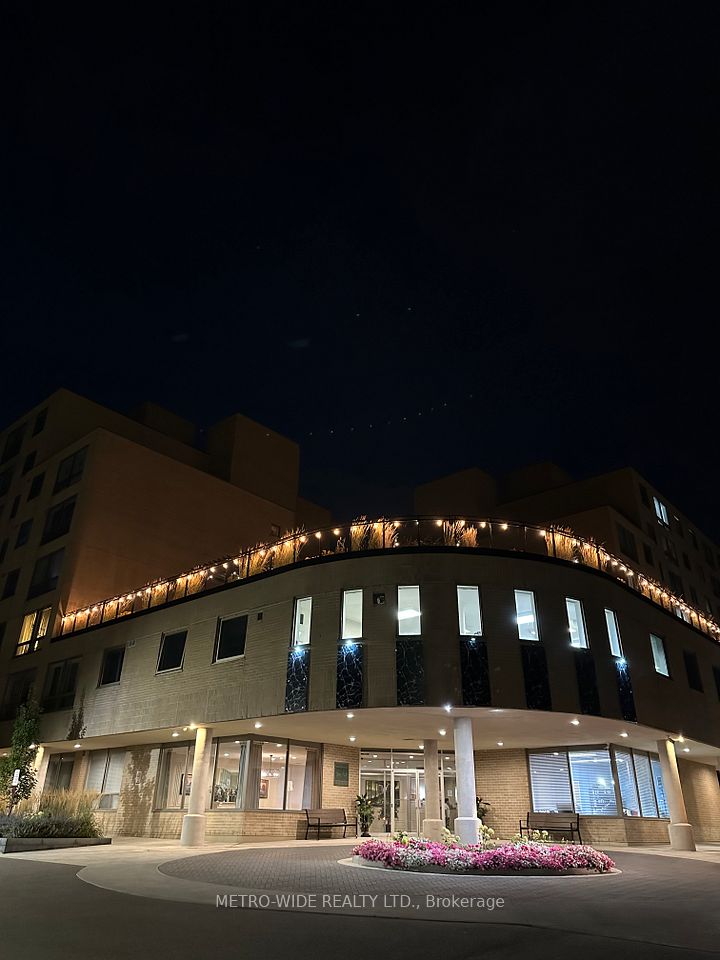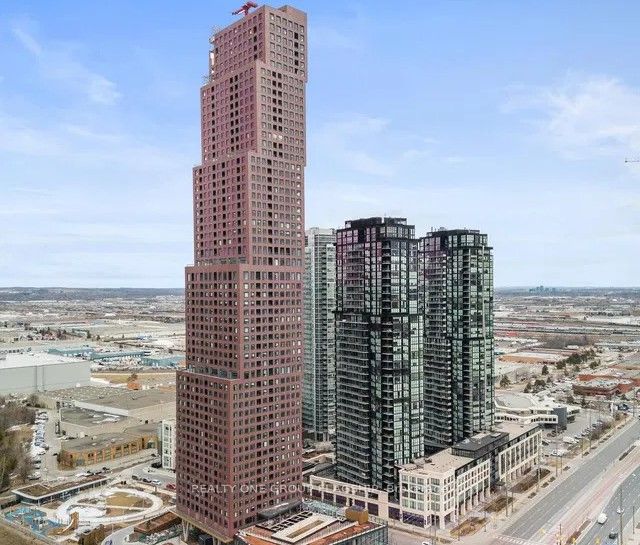$2,750
Last price change Jun 22
5 Mabelle Avenue, Toronto W08, ON M9A 0C8
Property Description
Property type
Common Element Condo
Lot size
N/A
Style
Apartment
Approx. Area
700-799 Sqft
Room Information
| Room Type | Dimension (length x width) | Features | Level |
|---|---|---|---|
| Living Room | 2.83 x 4.6 m | Combined w/Dining, Laminate, Large Window | Main |
| Dining Room | 3.05 x 4.6 m | Combined w/Living, Laminate, Large Window | Main |
| Kitchen | 3.05 x 4.6 m | Stainless Steel Appl, Granite Counters, Backsplash | Main |
| Primary Bedroom | 3.05 x 3.23 m | Walk-In Closet(s), Laminate, 4 Pc Ensuite | Main |
About 5 Mabelle Avenue
Experience modern luxury in this nearly new Tridel-built corner suite, ideally situated just minutes from Islington Subway with easy access to the QEW and Hwy 427. Floor-to-ceiling windows on both sides flood the unit with natural light and showcase stunning views. Enjoy a contemporary open-concept layout featuring granite kitchen countertops, stainless steel appliances, and stylish laminate flooring throughout. Included are one premium parking space and one oversized locker for added convenience. Residents enjoy access to over 50,000 sq ft of exceptional indoor and outdoor amenities, including a rooftop terrace, media room, party lounge, fitness centre, BBQ dining area, children play zone, and an inviting swimming pool. Live in comfort and style at the heart of Etobicoke most vibrant community.
Home Overview
Last updated
Jun 22
Virtual tour
None
Basement information
None
Building size
--
Status
In-Active
Property sub type
Common Element Condo
Maintenance fee
$N/A
Year built
--
Additional Details
Location

Angela Yang
Sales Representative, ANCHOR NEW HOMES INC.
Some information about this property - Mabelle Avenue

Book a Showing
Tour this home with Angela
I agree to receive marketing and customer service calls and text messages from Condomonk. Consent is not a condition of purchase. Msg/data rates may apply. Msg frequency varies. Reply STOP to unsubscribe. Privacy Policy & Terms of Service.












