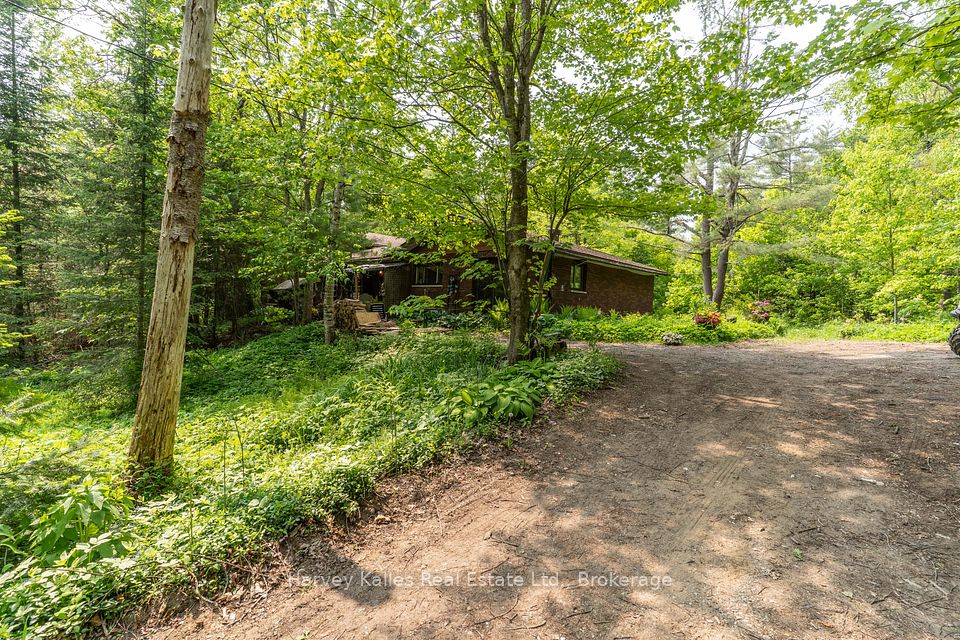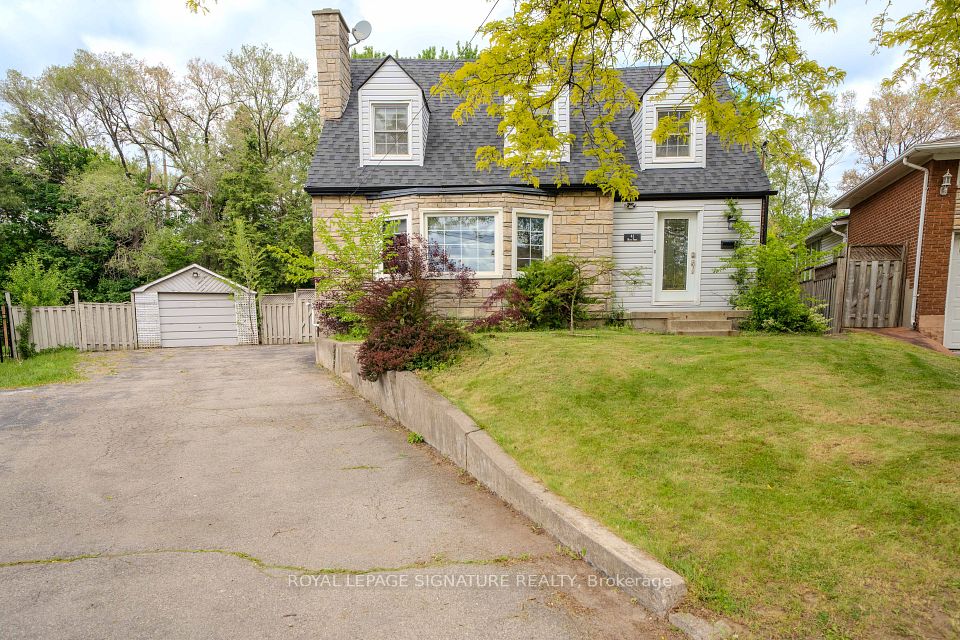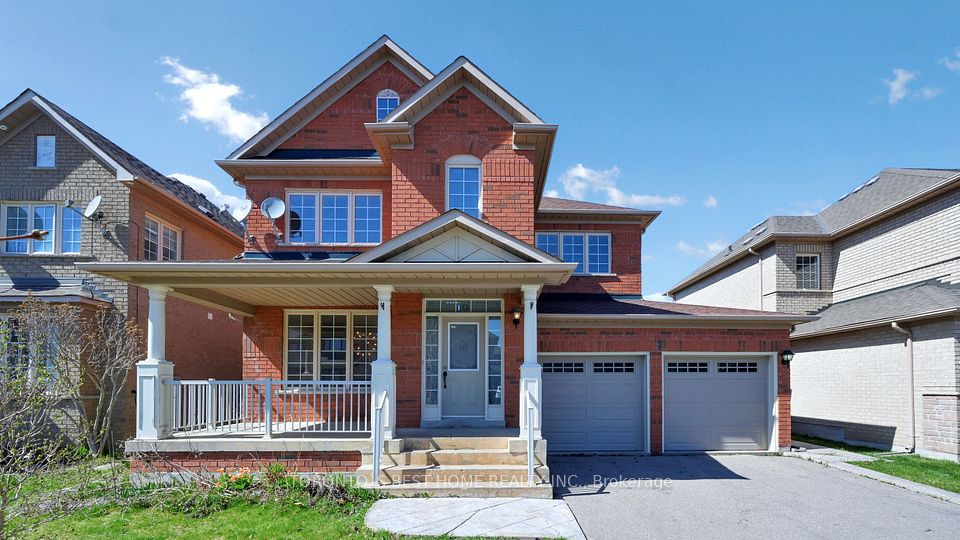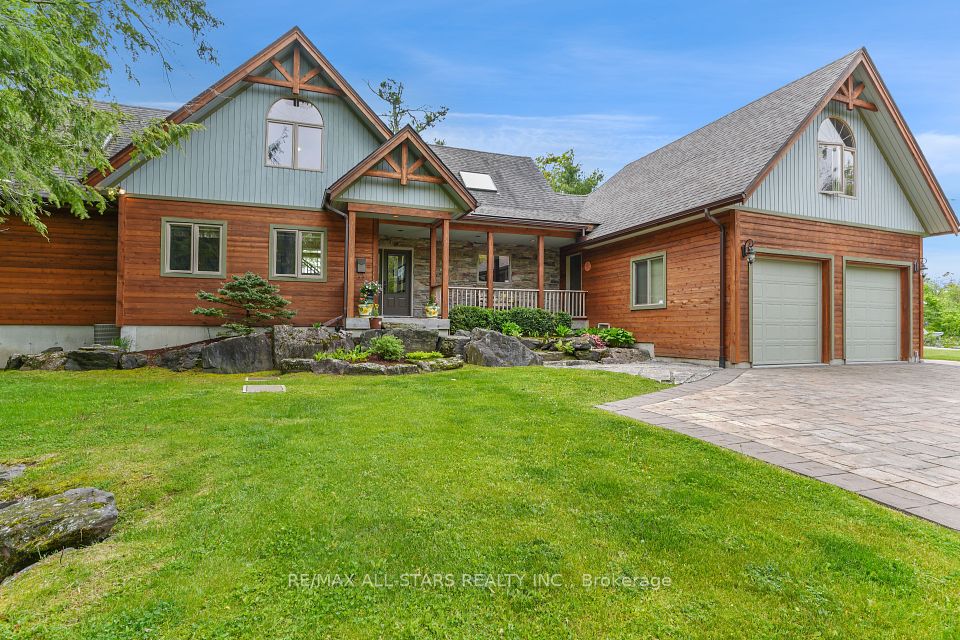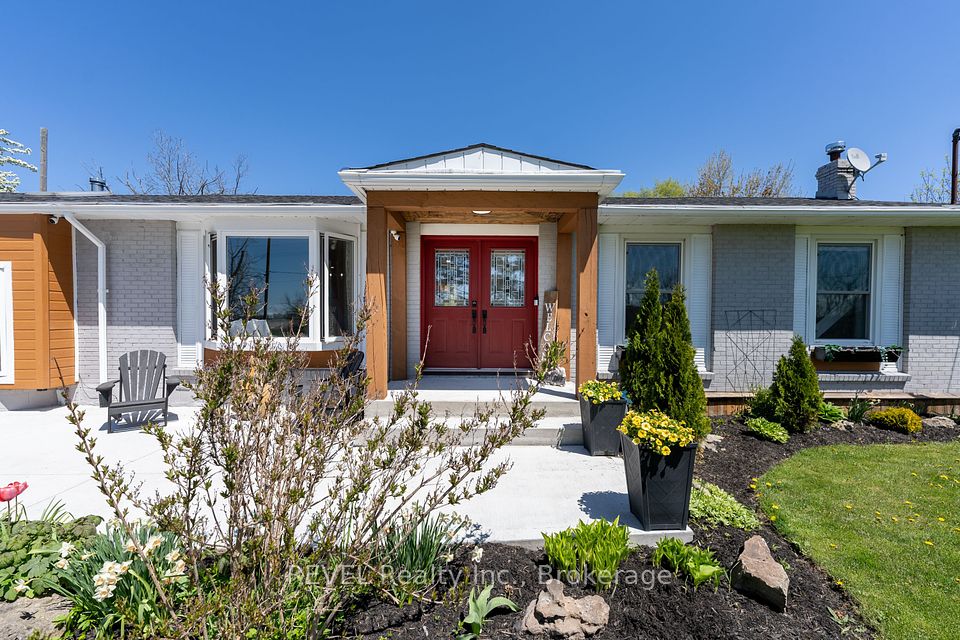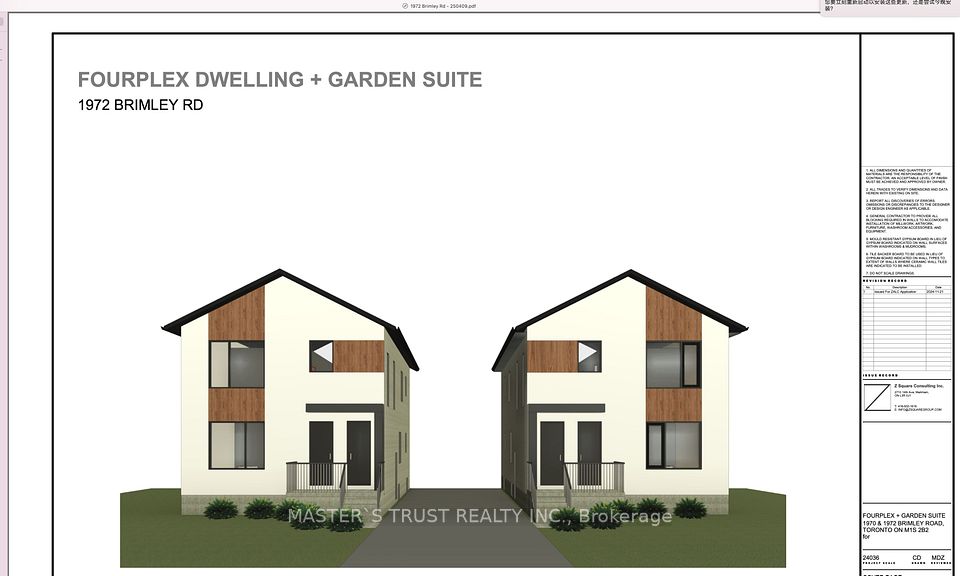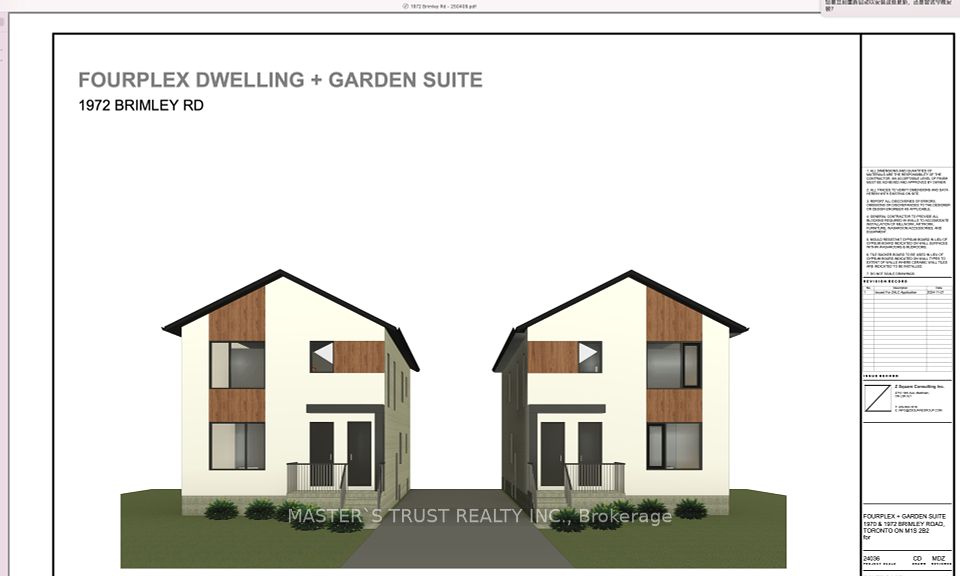$1,394,900
5 Lovering Lane, Guelph, ON N1L 0H3
Property Description
Property type
Detached
Lot size
N/A
Style
Bungaloft
Approx. Area
2000-2500 Sqft
Room Information
| Room Type | Dimension (length x width) | Features | Level |
|---|---|---|---|
| Great Room | 5.26 x 6.66 m | N/A | Main |
| Kitchen | 3.28 x 4.32 m | N/A | Main |
| Dining Room | 3.28 x 3.03 m | N/A | Main |
| Bathroom | 2.09 x 2.62 m | 4 Pc Bath | Main |
About 5 Lovering Lane
Welcome to 5 Lovering Lane, perfectly nestled in White Cedar Estates. This exclusive enclave of luxury homes backs onto protected green space, offering a serene, natural setting while offering the perfect balance of modern comfort, thoughtful design and community living. Step inside to discover engineered hardwood flooring and oversized windows throughout, providing enhanced natural light and partial forest views. The open-concept main floor features a spacious great room with an elegant electric fireplace and an expansive dining area that seamlessly connects to the upgraded kitchen. The kitchen is fully loaded with stainless steel appliances, pendant lighting, ceramic backsplash, a large pantry and plenty of cupboard space. Next to the living room is the large primary bedroom, boasting a walk-in closet and 5pc spa-inspired ensuite with double sink, stand up shower and soaker tub. Enjoy an additional front flex room with large closet, ideal for a guest bedroom or a home office. A 4pc main bathroom and a laundry room complete the main floor. Upstairs is home to a spacious family room with lovely windows, a 4pc bathroom, walk-in linen closet and additional bedroom. If desired, the family room can easily be converted to 2 bedrooms to provide a total of 5 bedrooms in the home. Premium window coverings (zebra blinds) with remote controls are situated throughout the home (approx. $5,000). Designed for optimal indoor climate control, this home is equipped with an air exchange system, a humidifier, and a dehumidifier integrated into the furnace. The professionally designed backyard retreat features approximately $50,000 in upgrades. Enjoy a large deck, pergola, cedar privacy screen, flower boxes, and lush landscaping. Nestled on a quiet street with little traffic, residents enjoy walkable access to public transit and are just a few minutes from a wide range of amenities, including grocery stores, restaurants, schools and hiking trails plus only a 5 minute drive to the UofG.
Home Overview
Last updated
May 30
Virtual tour
None
Basement information
Unfinished
Building size
--
Status
In-Active
Property sub type
Detached
Maintenance fee
$N/A
Year built
2025
Additional Details
Price Comparison
Location

Angela Yang
Sales Representative, ANCHOR NEW HOMES INC.
MORTGAGE INFO
ESTIMATED PAYMENT
Some information about this property - Lovering Lane

Book a Showing
Tour this home with Angela
I agree to receive marketing and customer service calls and text messages from Condomonk. Consent is not a condition of purchase. Msg/data rates may apply. Msg frequency varies. Reply STOP to unsubscribe. Privacy Policy & Terms of Service.






