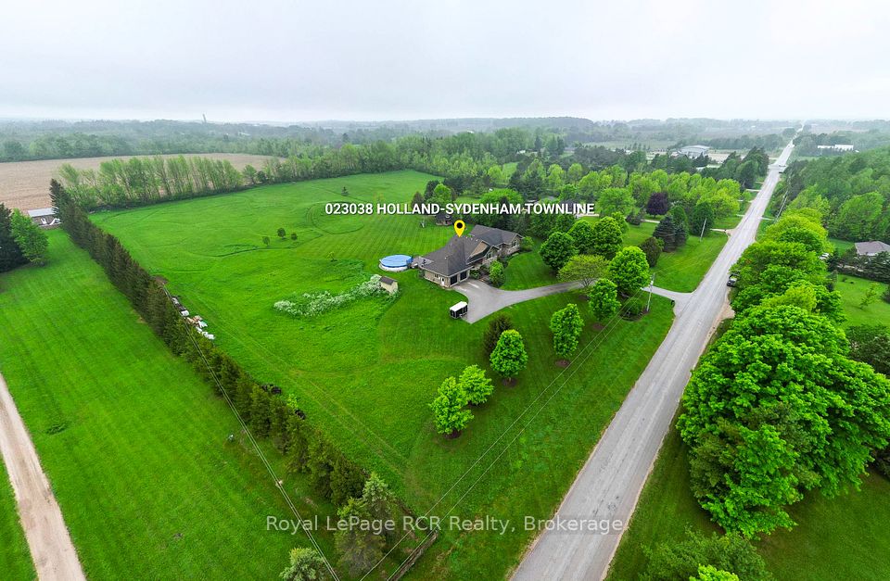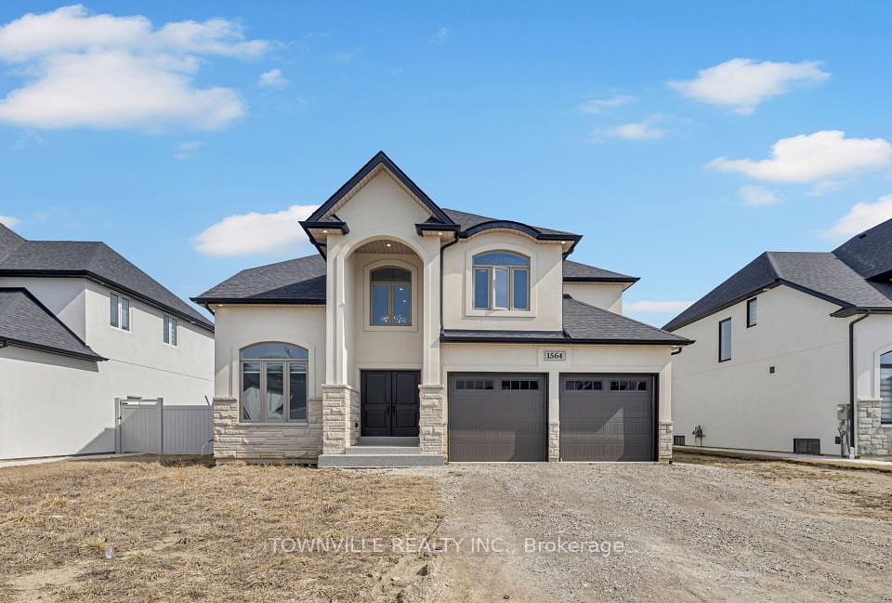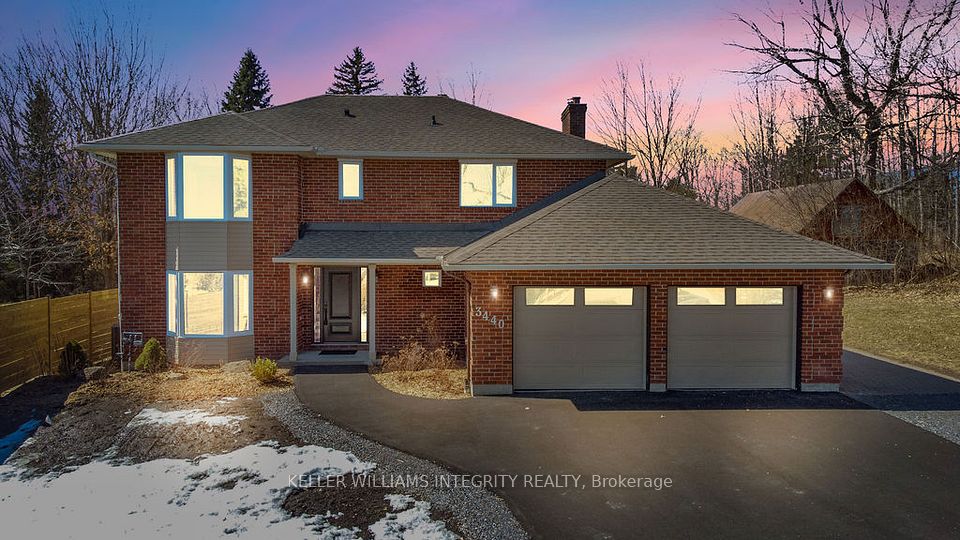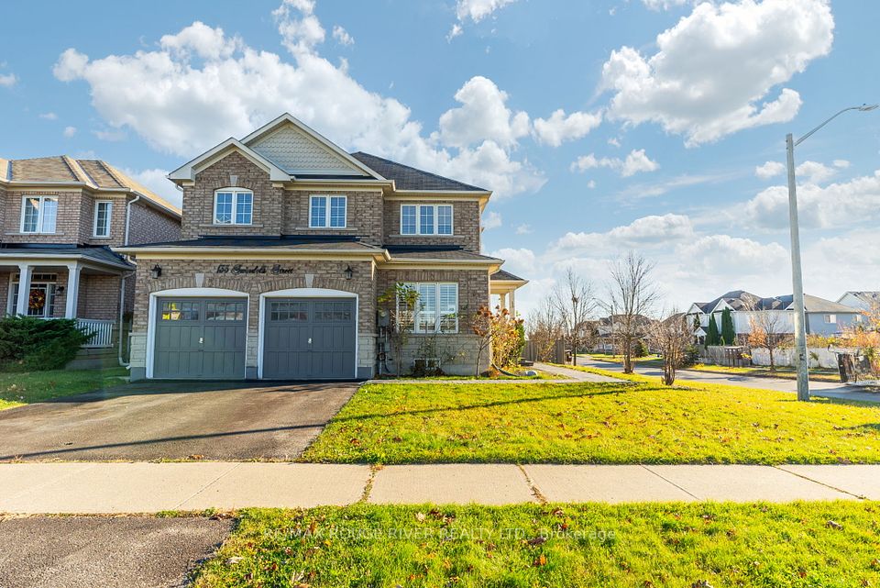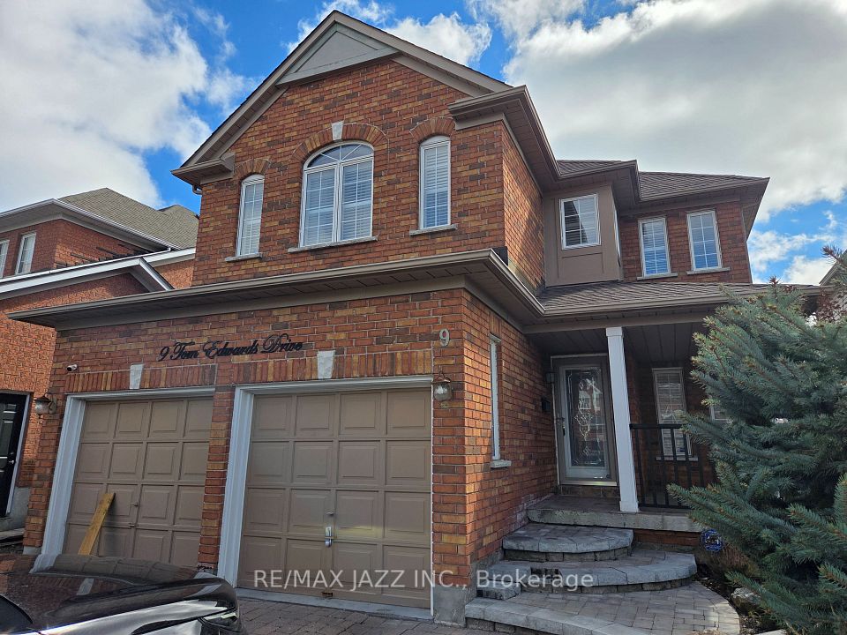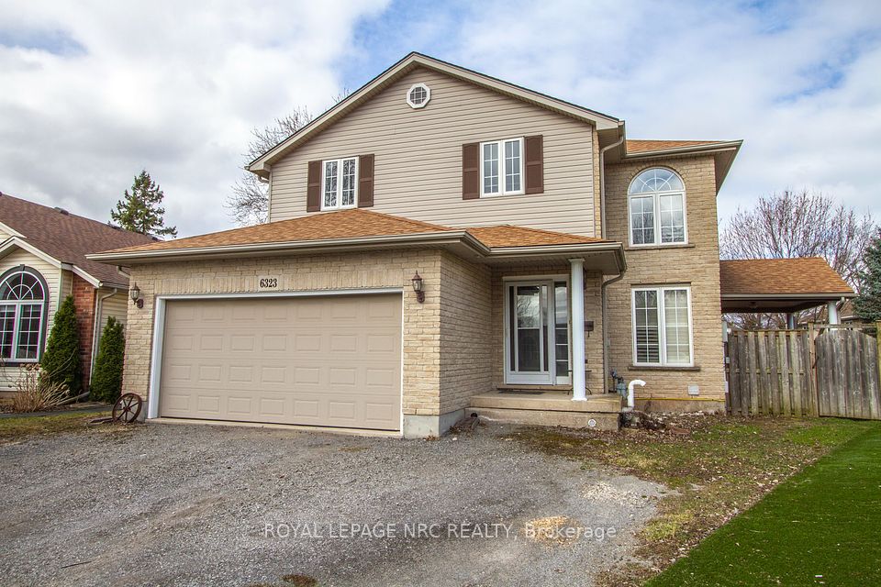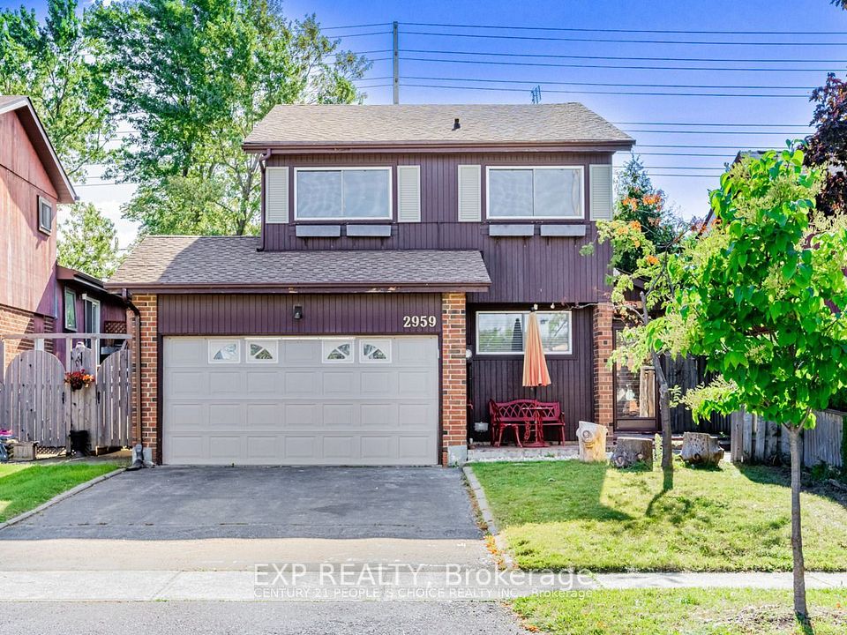$1,199,999
5 Locomotive Crescent, Brampton, ON L7A 0T7
Price Comparison
Property Description
Property type
Detached
Lot size
N/A
Style
2-Storey
Approx. Area
N/A
Room Information
| Room Type | Dimension (length x width) | Features | Level |
|---|---|---|---|
| Living Room | 3.54 x 6 m | Large Window, Pot Lights | Main |
| Family Room | 3.35 x 5.49 m | Pot Lights, Large Window, Fireplace | Main |
| Breakfast | 3.29 x 3 m | Breakfast Area, California Shutters | Main |
| Kitchen | 2.8 x 3.23 m | B/I Dishwasher, Backsplash, Stainless Steel Appl | Main |
About 5 Locomotive Crescent
****Near Go Station**** This house is an absolute Show Stopper with Just a 5-minute walk. This Detached House Offers the Perfect Blend of Luxury & Practicality!! Freshly Painted Fully Upgraded House Boasting Separate Living & Dining. Family Room with Fireplace. The breakfast area has a big patio door for backyard access. Hardwood Flooring Throughout the main floor and stairs add to its luxury beauty. Pot lights all over the main floor. Central Vacuum Rough-In, Security cameras installed, and also include upgraded light Fixtures. All stainless-steel Appliances. The Second floor features a Laundry Room and 4 good size bedrooms which makes the floor plan just perfect. The primary bedroom comes with a huge walk-in closet. This house has big windows all over for fresh air and sunlight. Legal Basement - Separate legal entry to the basement. Legal 2-bedroom basement with 2 attached washrooms. Separate laundry, and Kitchen. This legal unit features upgraded modern tiles, pot lights, a countertop, and 2 luxury washrooms with all high-end upgrades. This is a completely independent unit registered with the city of Brampton. No Sidewalk!! Don't Miss the Opportunity!! Walking distance to the Credit View Park, Elementary school, High school, Mount Pleasant Library, Plaza, Banks, Place of worship, Ravines for walking, Parks, and many more. This house Location is so perfect with many things just within walking distance.
Home Overview
Last updated
6 days ago
Virtual tour
None
Basement information
Finished, Apartment
Building size
--
Status
In-Active
Property sub type
Detached
Maintenance fee
$N/A
Year built
--
Additional Details
MORTGAGE INFO
ESTIMATED PAYMENT
Location
Some information about this property - Locomotive Crescent

Book a Showing
Find your dream home ✨
I agree to receive marketing and customer service calls and text messages from Condomonk. Consent is not a condition of purchase. Msg/data rates may apply. Msg frequency varies. Reply STOP to unsubscribe. Privacy Policy & Terms of Service.
