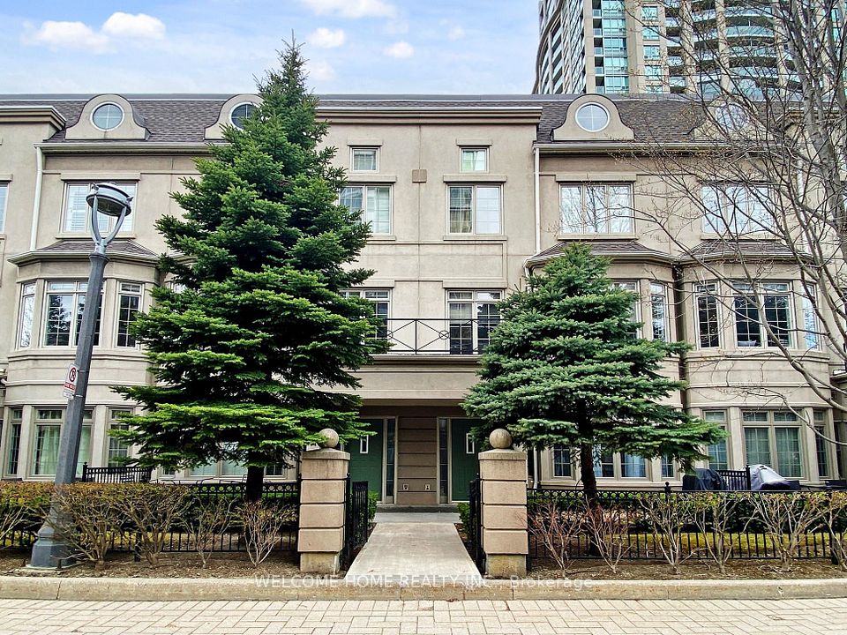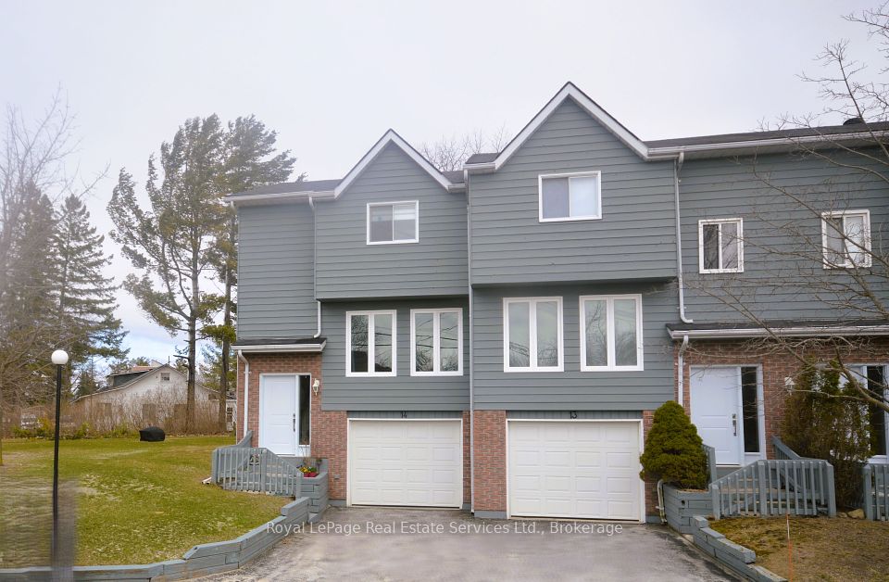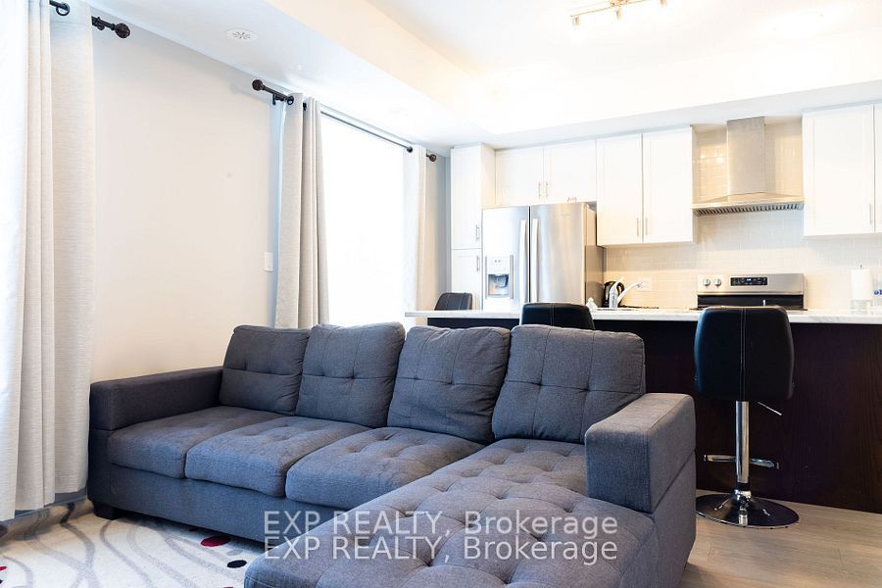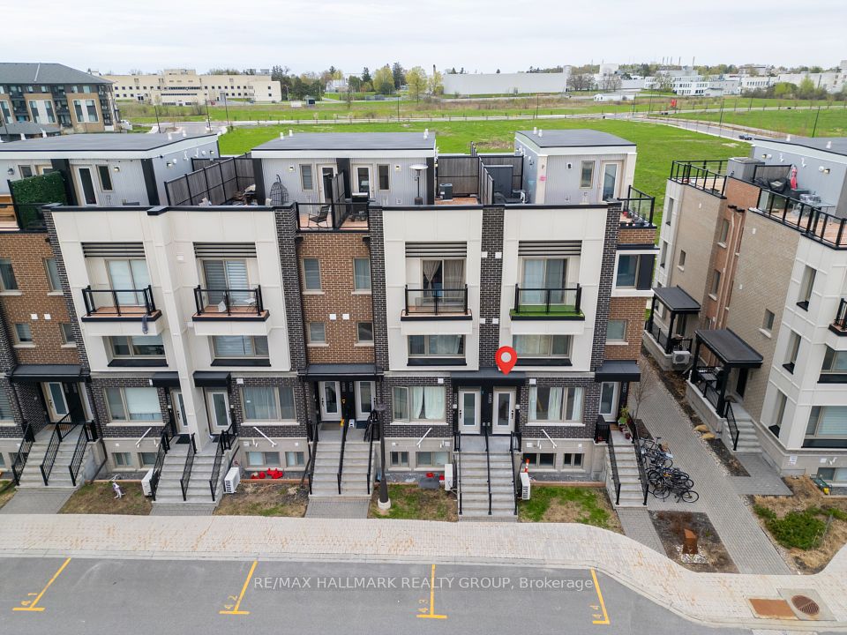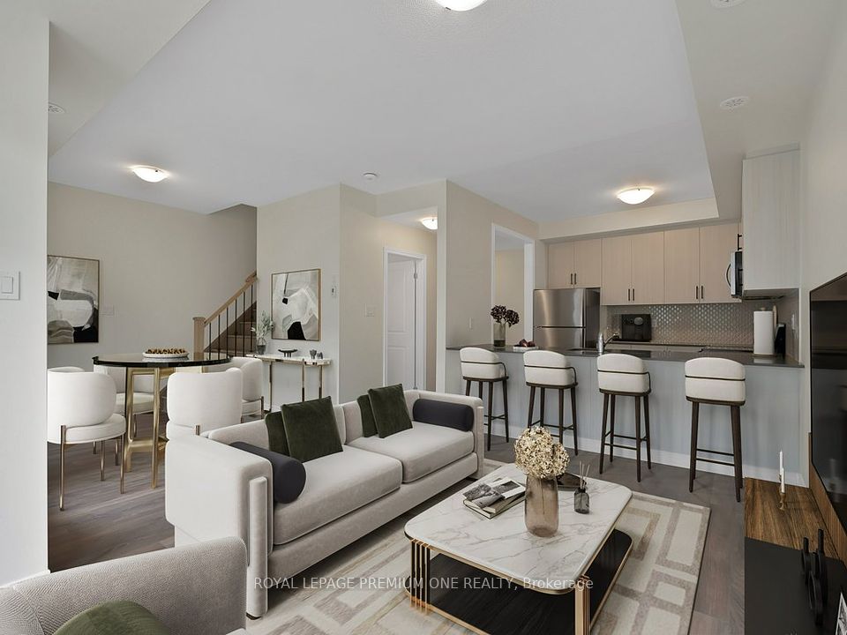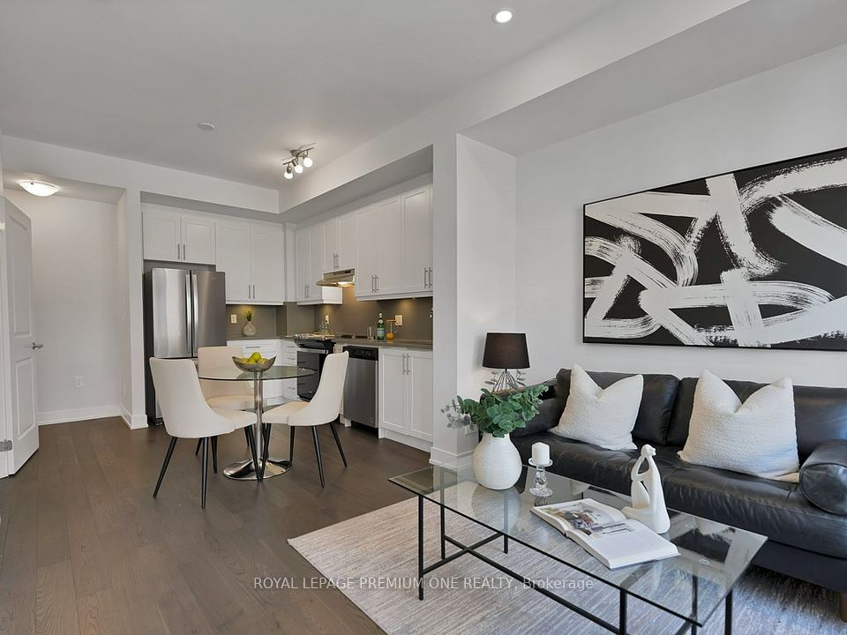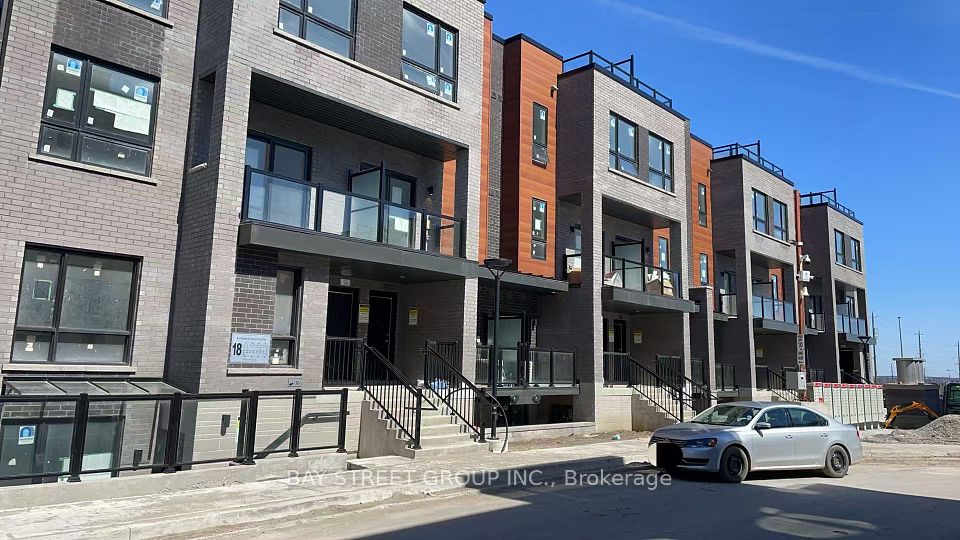$375,000
5 Jacksway Crescent, London North, ON N5X 3T6
Property Description
Property type
Condo Townhouse
Lot size
N/A
Style
Apartment
Approx. Area
900-999 Sqft
Room Information
| Room Type | Dimension (length x width) | Features | Level |
|---|---|---|---|
| Dining Room | 7.31 x 3.72 m | Combined w/Living, Laminate | Main |
| Living Room | 7.31 x 3.72 m | Combined w/Dining, Laminate, Fireplace Insert | Main |
| Kitchen | 2.65 x 2.63 m | Laminate | Main |
| Bedroom | 3.83 x 3.3 m | Closet Organizers, Laminate | Main |
About 5 Jacksway Crescent
Perfect location in the desirable Masonville neighbourhood, walking distance to Masonville Mall,Shoppes, Restaurants,Public Transportation,Western University Campus and many more amenities. 2 bedroom. 2 bathroom, spacious locker. Unit located on the ground floor with a separate entrance to terrace and direct access to the parking lot.Enjoy and get the heat in the winter time of the builtin Gas Fireplace in the living room (gas is included in condo fee). Main bathroom is fully renovated with modern finishes.Convenient exercise room accessible in Building#1. 24 Hr Laundry for no additional cost.Extensive renovations over the past few years in the entire complex includes:siding, stucco, windows, doors, roof, balconies, parking lot, security cameras and interior.1 unassigned parking spot and plenty of visitors parking are available.
Home Overview
Last updated
May 2
Virtual tour
None
Basement information
None
Building size
--
Status
In-Active
Property sub type
Condo Townhouse
Maintenance fee
$587
Year built
--
Additional Details
Price Comparison
Location

Angela Yang
Sales Representative, ANCHOR NEW HOMES INC.
MORTGAGE INFO
ESTIMATED PAYMENT
Some information about this property - Jacksway Crescent

Book a Showing
Tour this home with Angela
I agree to receive marketing and customer service calls and text messages from Condomonk. Consent is not a condition of purchase. Msg/data rates may apply. Msg frequency varies. Reply STOP to unsubscribe. Privacy Policy & Terms of Service.






