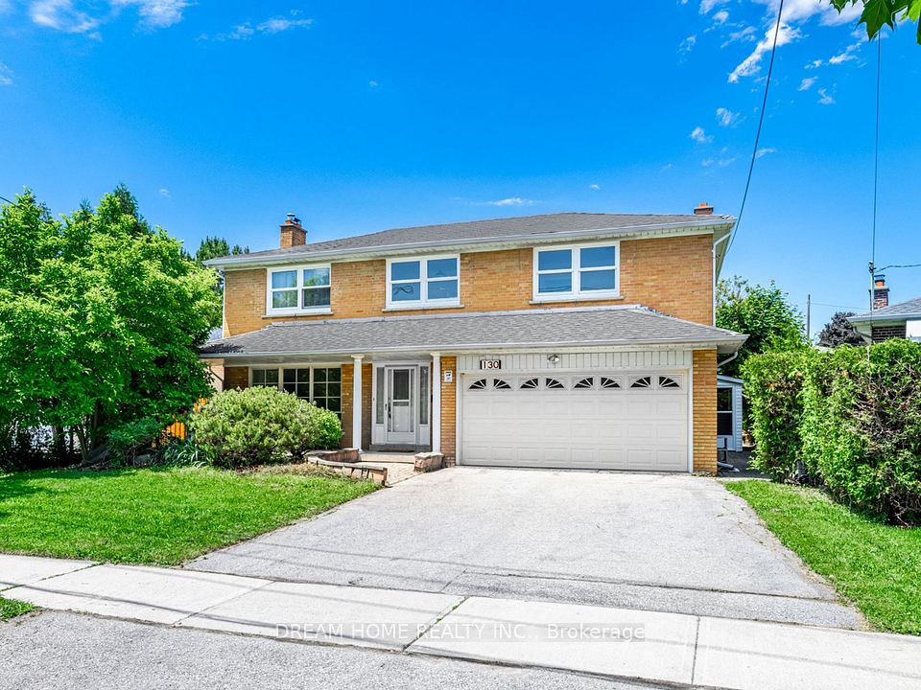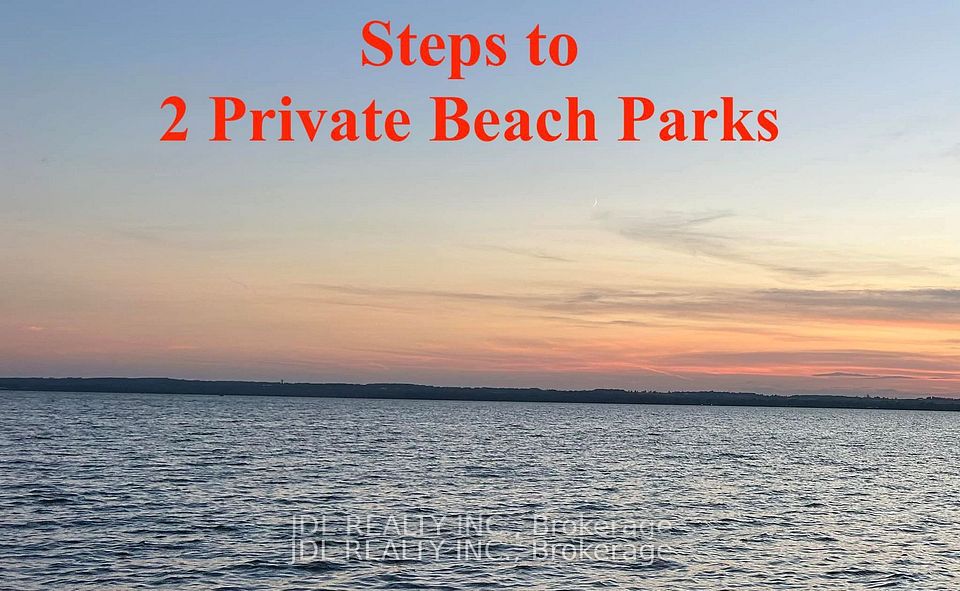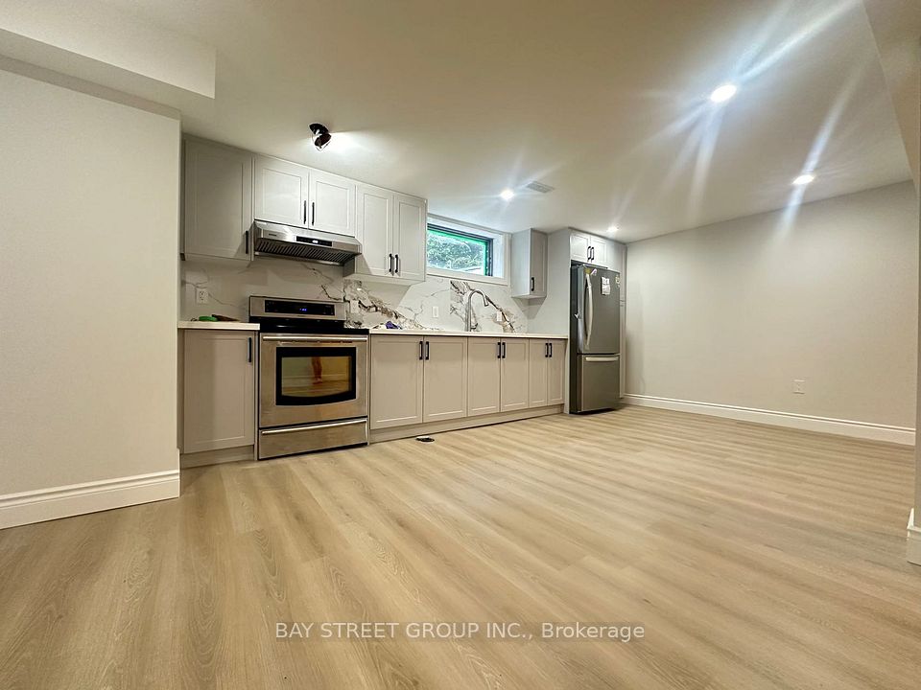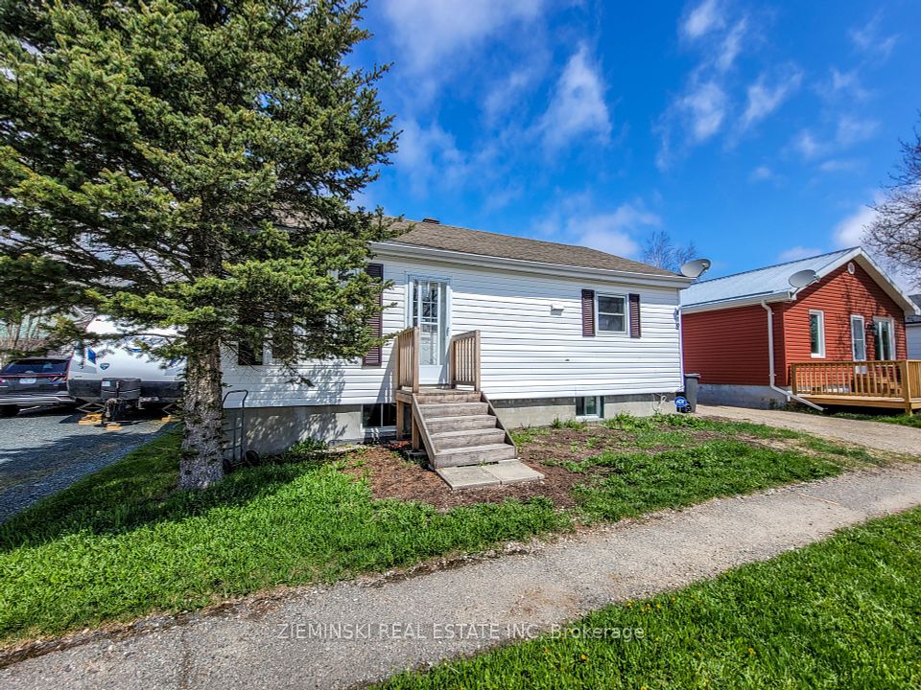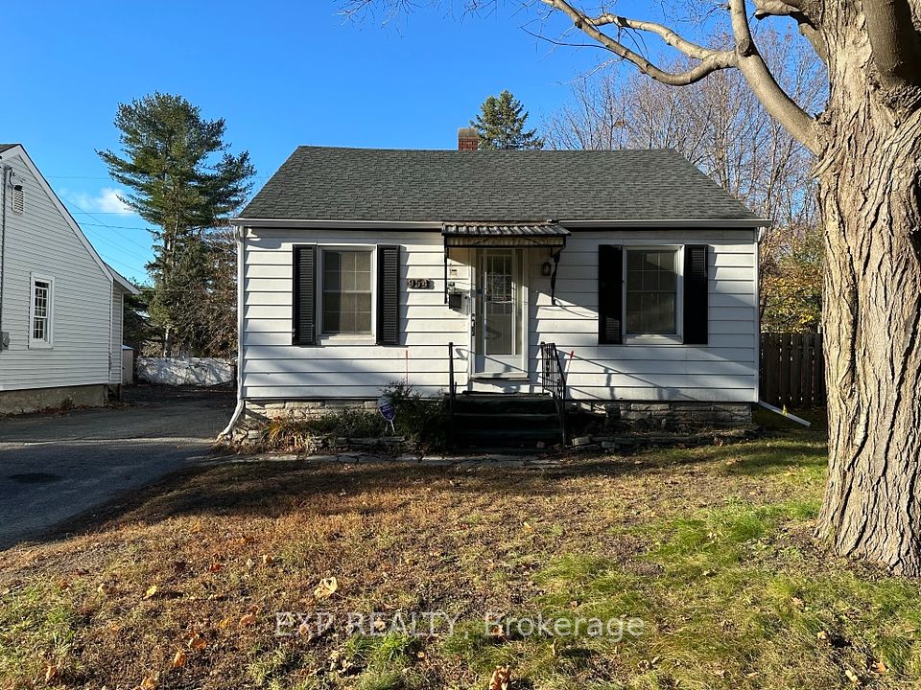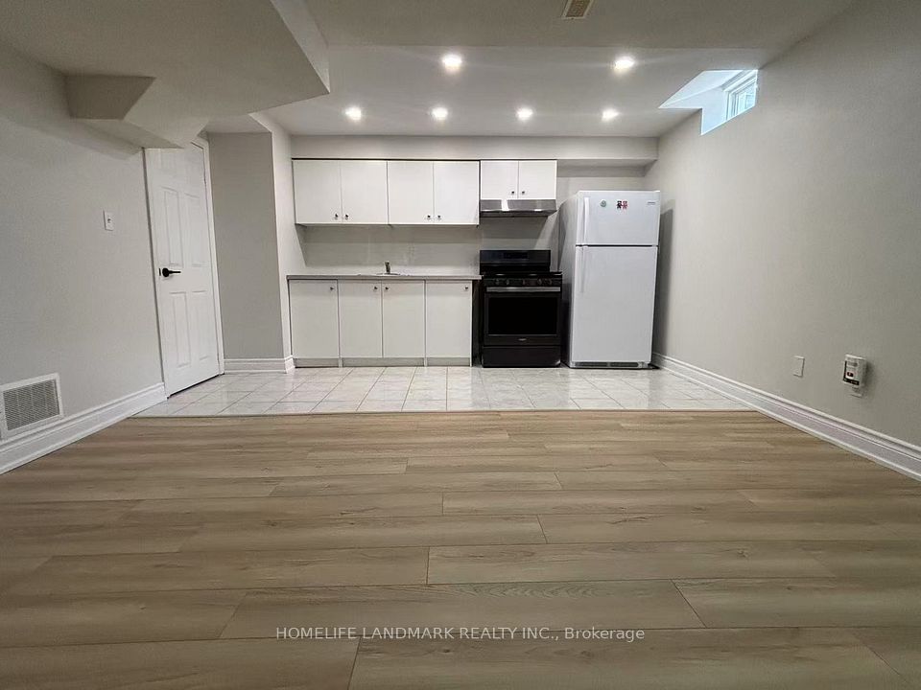$499,000
Last price change Apr 29
5 Erie Heights Line, Haldimand, ON N0A 1K0
Property Description
Property type
Detached
Lot size
N/A
Style
Bungalow
Approx. Area
< 700 Sqft
Room Information
| Room Type | Dimension (length x width) | Features | Level |
|---|---|---|---|
| Kitchen | 5.9 x 2.54 m | Combined w/Dining, Vaulted Ceiling(s), Open Concept | Main |
| Living Room | 6.5 x 2.96 m | Fireplace, W/O To Deck, Vaulted Ceiling(s) | Main |
| Bedroom | 4.5 x 2.45 m | N/A | Main |
| Bedroom | 3.54 x 2.36 m | N/A | Main |
About 5 Erie Heights Line
Tranquil location with Panoramic Lake View 4 Season Waterfront Cottage featuring 2 Bedrooms. Large lot. Kitchen, Dining and Living room features open Concept living Living with stunning views of Mohawk Lake. Vaulted Ceilings with exposed Wood Beams. The Gazebo W/Southern Exposure Is Perfect For Entertaining Or Just Relaxing Watching The Sunrises & Sunsets. Many Updates including Metal Roof, Enclosed Crawl Space, Electrical, Plumbing, Windows & More! Plus Extra Lot 150' X 150' Lot Across private Road - Shed & Clear Water Views! **EXTRAS** All Electric Light fixtures, All window coverings, Garden shed, all furnishings.
Home Overview
Last updated
Apr 29
Virtual tour
None
Basement information
Crawl Space
Building size
--
Status
In-Active
Property sub type
Detached
Maintenance fee
$N/A
Year built
--
Additional Details
Price Comparison
Location

Angela Yang
Sales Representative, ANCHOR NEW HOMES INC.
MORTGAGE INFO
ESTIMATED PAYMENT
Some information about this property - Erie Heights Line

Book a Showing
Tour this home with Angela
I agree to receive marketing and customer service calls and text messages from Condomonk. Consent is not a condition of purchase. Msg/data rates may apply. Msg frequency varies. Reply STOP to unsubscribe. Privacy Policy & Terms of Service.






