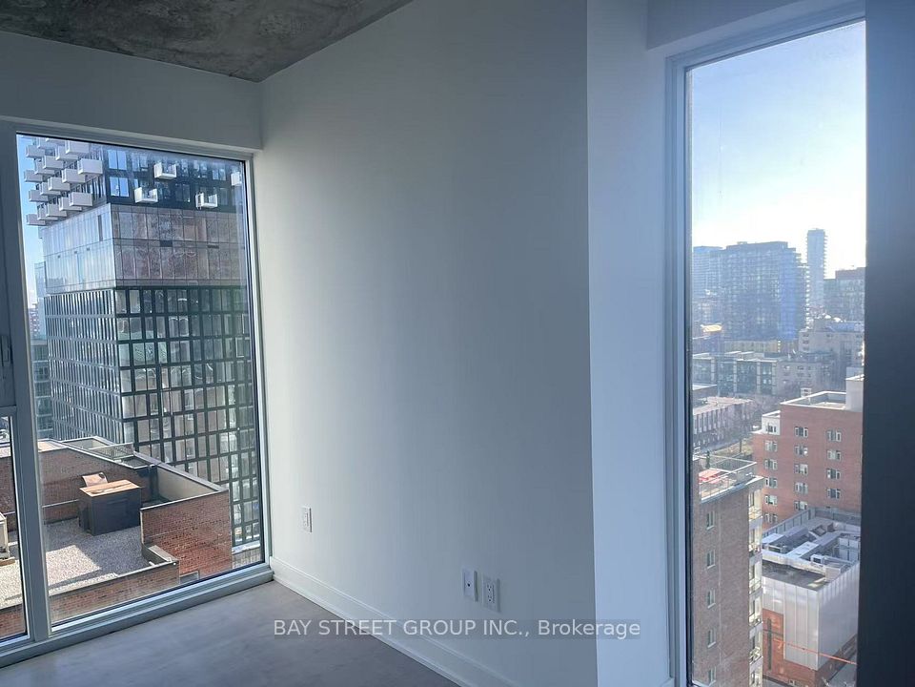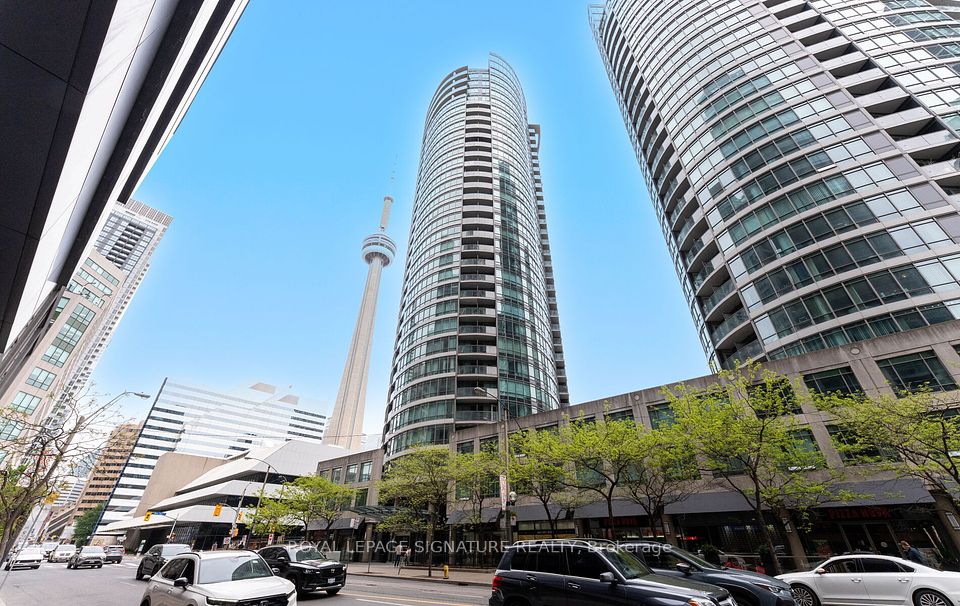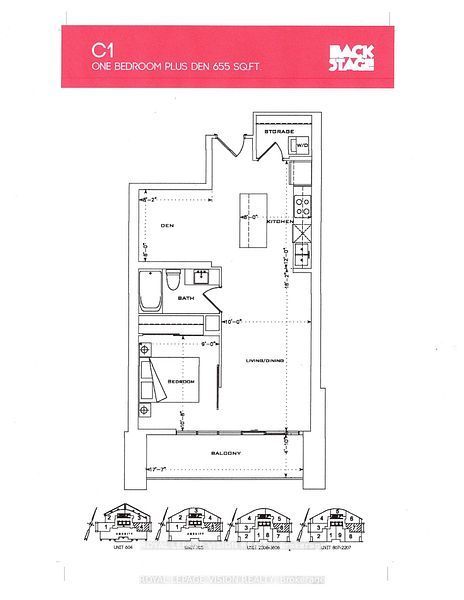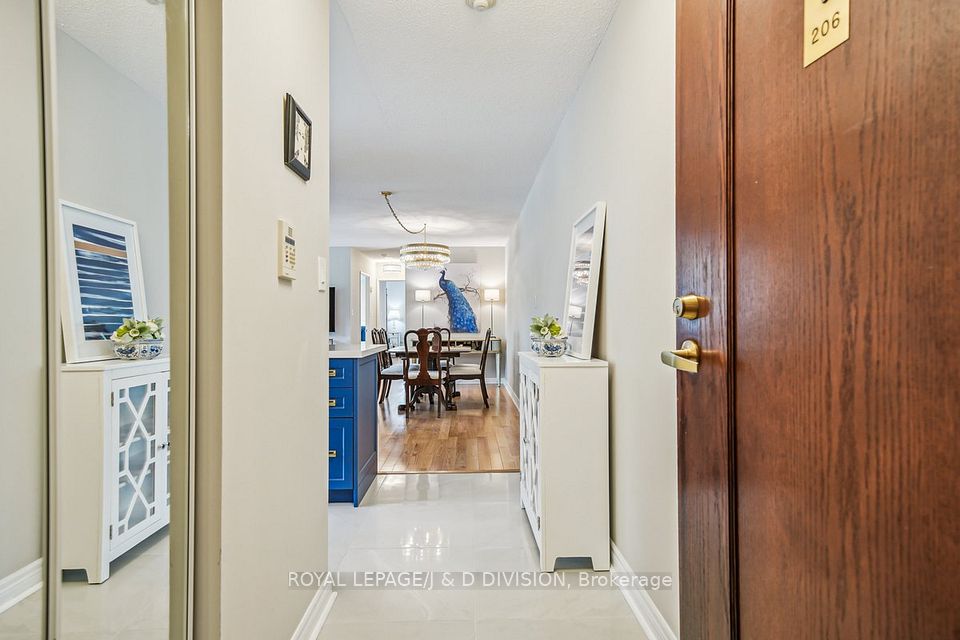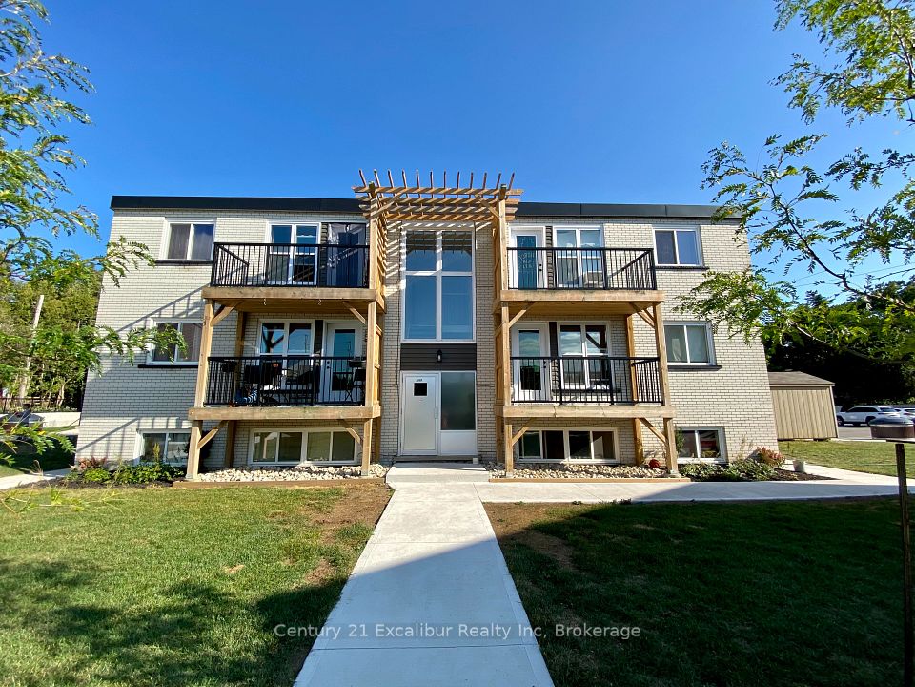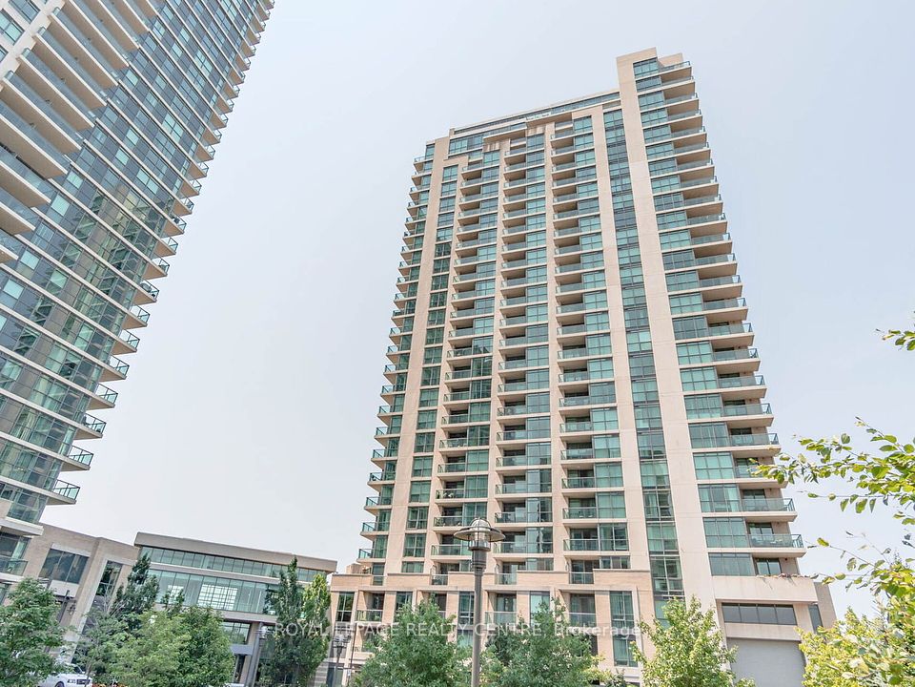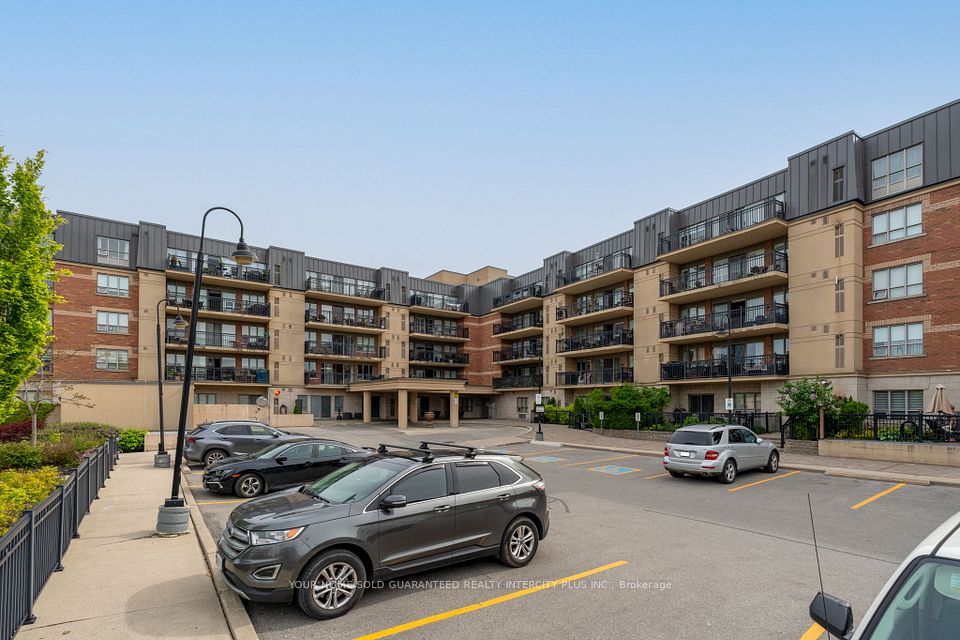$538,000
5 Concorde Place, Toronto C13, ON M3C 3M8
Property Description
Property type
Condo Apartment
Lot size
N/A
Style
Apartment
Approx. Area
800-899 Sqft
Room Information
| Room Type | Dimension (length x width) | Features | Level |
|---|---|---|---|
| Living Room | 6.45 x 3.55 m | Laminate, Combined w/Dining | Flat |
| Dining Room | 6.45 x 3.55 m | Laminate, Combined w/Living | Flat |
| Solarium | 2.56 x 2.42 m | Laminate, Window Floor to Ceiling, Irregular Room | Flat |
| Kitchen | 2.56 x 2.42 m | Ceramic Floor, Pass Through, Overlooks Dining | Flat |
About 5 Concorde Place
Do not miss out this rarely offering and the most desirable floor plan unit. Comes With 814 sqf, 1 Bedroom and A Solarium/ Den That Can Be Used As A home Office or bed room. ***Spectacular City & Sunset Views***, Bright and Spacious. Close to Downtown, TTC, LRT Stations, Museum, Shops At Don Mills, DVP, Flemingdon Park Golf Course. The building offers 24-Hrs Concierge Service, Luxury and Grand lobby, Fieat XlAA Amenities Including - Gym, Swimming Pool, Whirlpool, Dry And Steam Sauna, Video Room, Guest Suites, Library In Building, Tennis Courts, Pool Tables, Table Tennis, Darts, Squash Court, Car Wash, Plentiful Underground Visitor Parking, Amazing Bike And Walking Trails.
Home Overview
Last updated
2 days ago
Virtual tour
None
Basement information
None
Building size
--
Status
In-Active
Property sub type
Condo Apartment
Maintenance fee
$614.37
Year built
--
Additional Details
Price Comparison
Location

Angela Yang
Sales Representative, ANCHOR NEW HOMES INC.
MORTGAGE INFO
ESTIMATED PAYMENT
Some information about this property - Concorde Place

Book a Showing
Tour this home with Angela
I agree to receive marketing and customer service calls and text messages from Condomonk. Consent is not a condition of purchase. Msg/data rates may apply. Msg frequency varies. Reply STOP to unsubscribe. Privacy Policy & Terms of Service.






