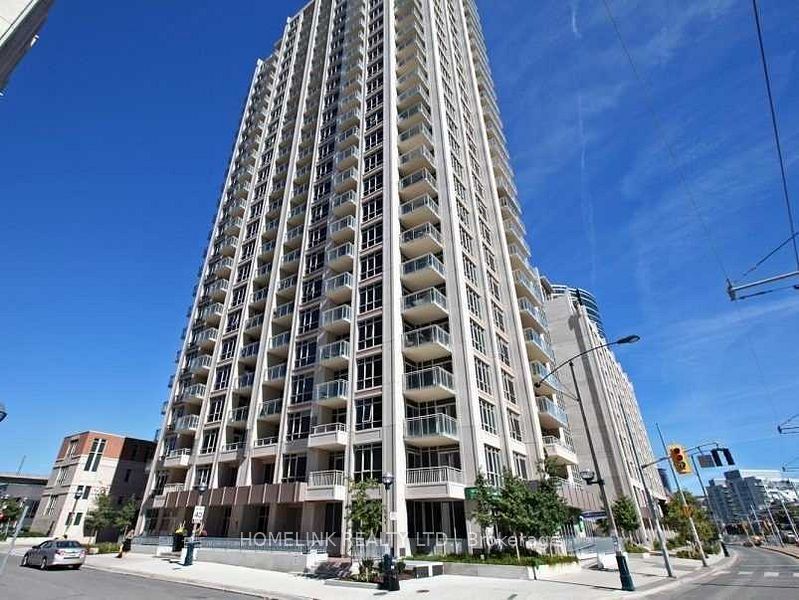$529,900
Last price change Jun 25
5 Chef Lane, Barrie, ON L9J 0J8
Property Description
Property type
Condo Apartment
Lot size
N/A
Style
Apartment
Approx. Area
1200-1399 Sqft
Room Information
| Room Type | Dimension (length x width) | Features | Level |
|---|---|---|---|
| Kitchen | 4.01 x 4.26 m | N/A | Main |
| Living Room | 6.65 x 3.86 m | N/A | Main |
| Primary Bedroom | 4.92 x 3.86 m | N/A | Main |
| Bathroom | 3.27 x 1.29 m | 3 Pc Ensuite | Main |
About 5 Chef Lane
THE LARGEST UNIT AVAILABLE! Spacious and stylish 3-bed, 2-bath condo in the sought-after Bistro 6 community, featuring 1,351 sq. ft. the largest floor plan available. Includes 1 garage parking space, with an additional surface space available. Tasteful upgrades throughout, including custom cabinetry, grey stone countertops, modern lighting, and full-size washer/dryer. The oversized primary bedroom boasts a walk-in closet and a sleek 3-pc ensuite with glass shower. Two additional bright bedrooms offer flexibility for guests or a home office. Enjoy top-tier amenities including a gym and commercial-grade event kitchen. Ideal location near Barrie South GO, Hwy 400, shopping, and Lake Simcoe. A perfect blend of space, style, and convenience!
Home Overview
Last updated
Jun 25
Virtual tour
None
Basement information
None
Building size
--
Status
In-Active
Property sub type
Condo Apartment
Maintenance fee
$651.51
Year built
--
Additional Details
Price Comparison
Location

Angela Yang
Sales Representative, ANCHOR NEW HOMES INC.
MORTGAGE INFO
ESTIMATED PAYMENT
Some information about this property - Chef Lane

Book a Showing
Tour this home with Angela
I agree to receive marketing and customer service calls and text messages from Condomonk. Consent is not a condition of purchase. Msg/data rates may apply. Msg frequency varies. Reply STOP to unsubscribe. Privacy Policy & Terms of Service.












