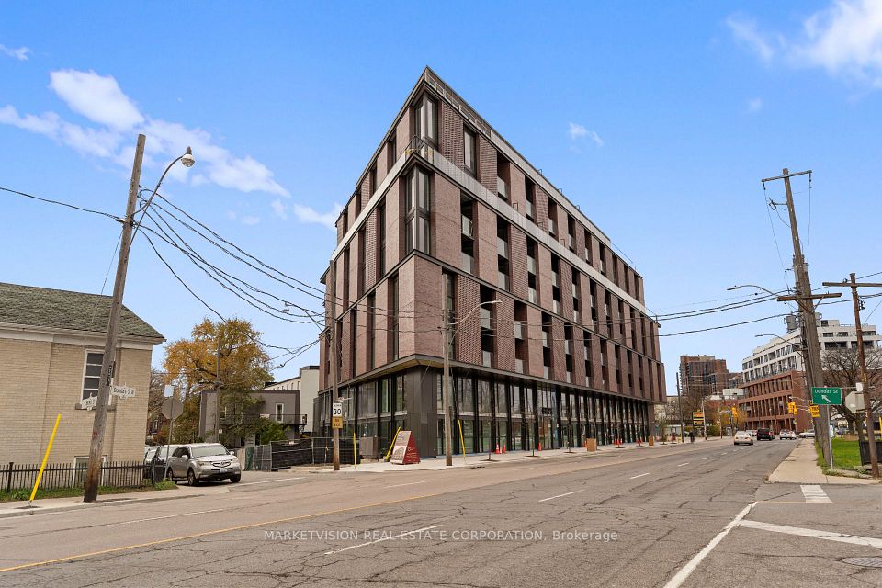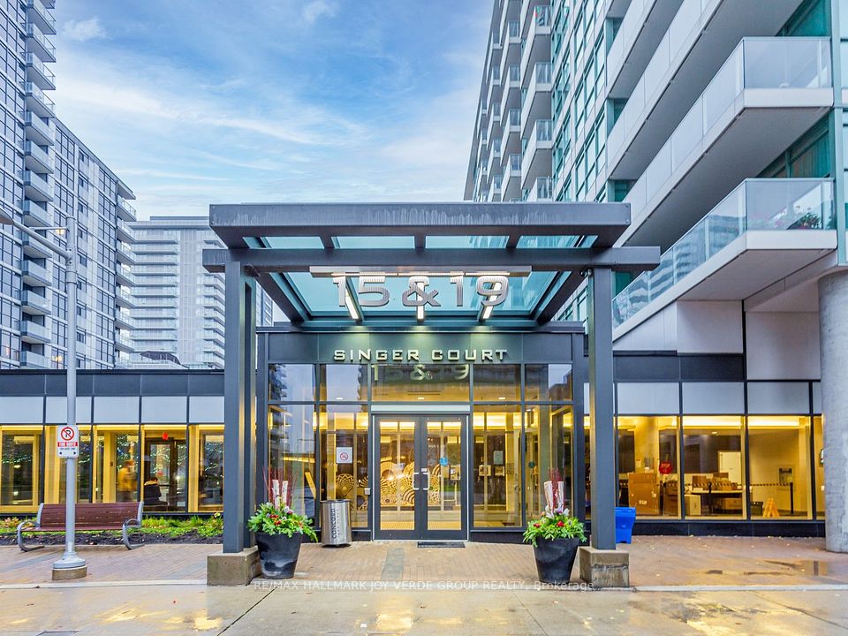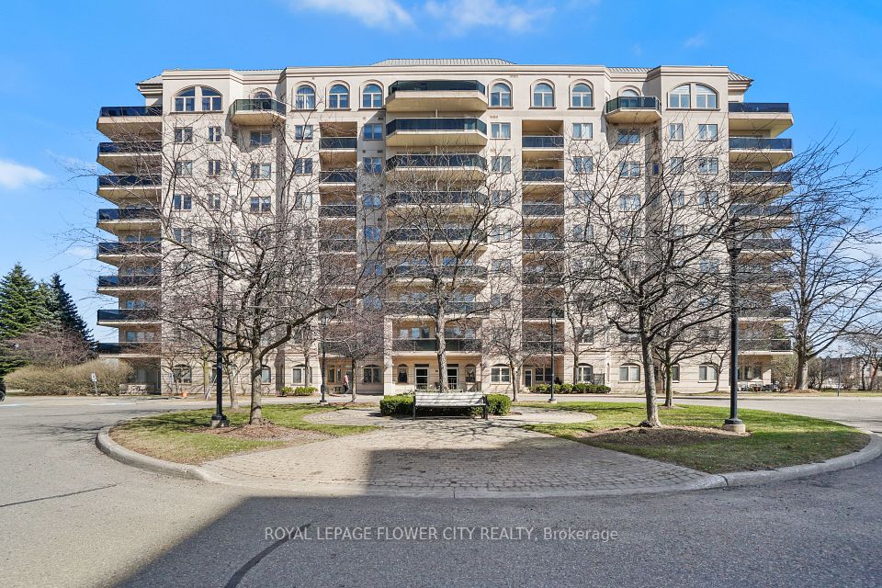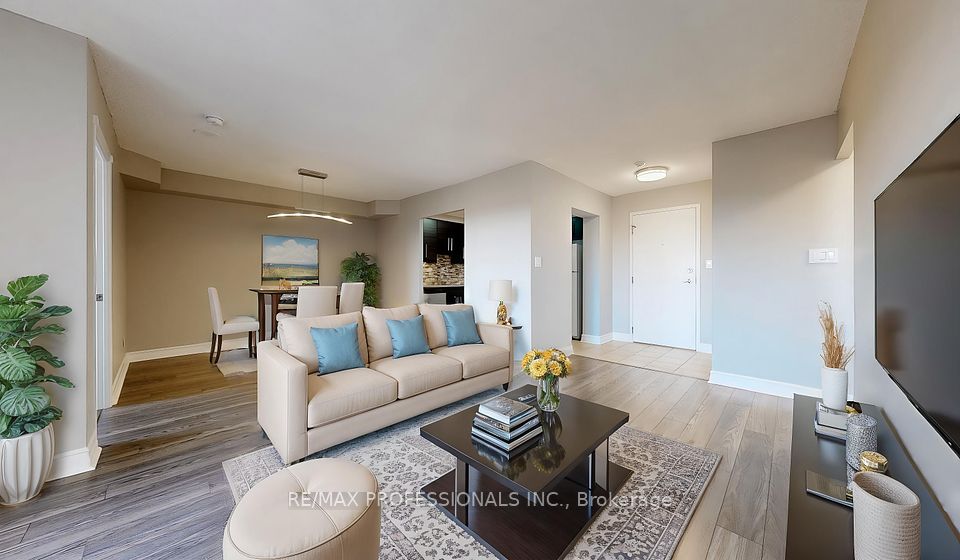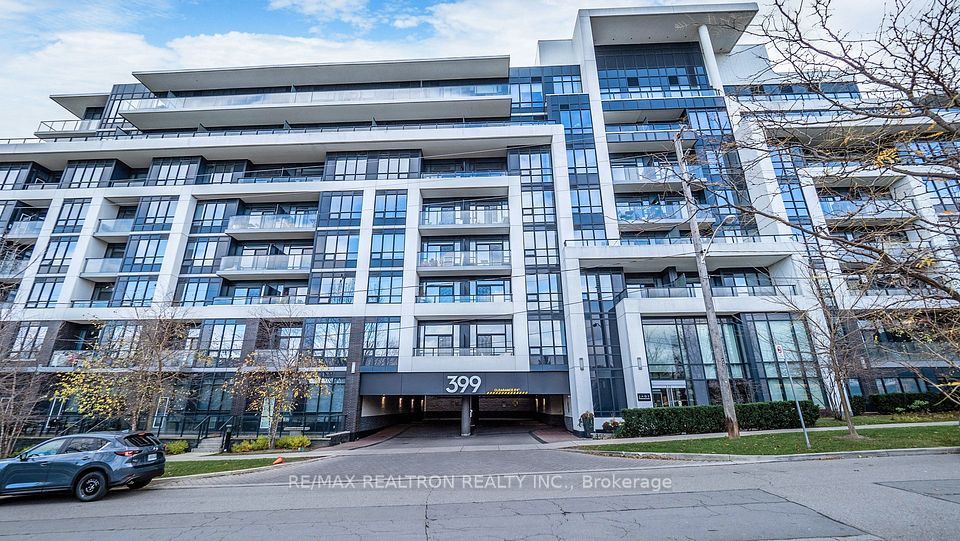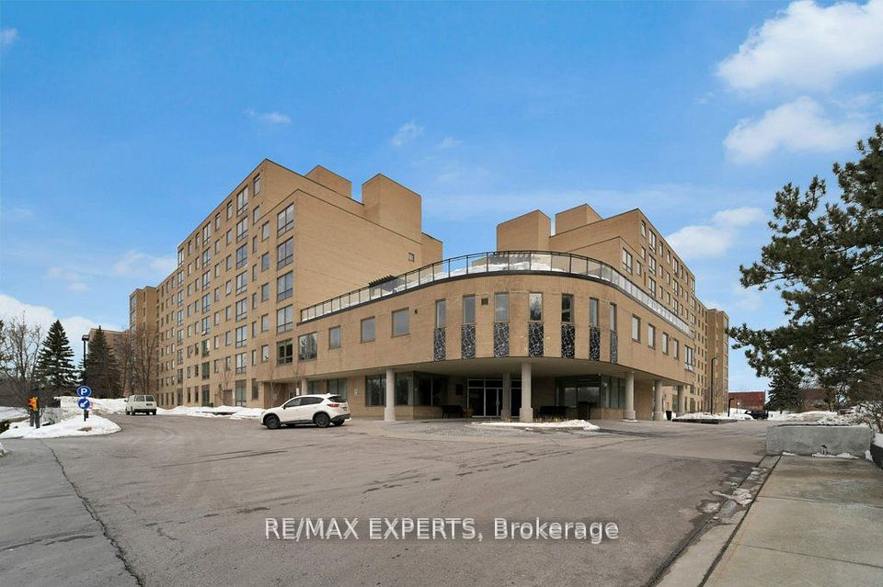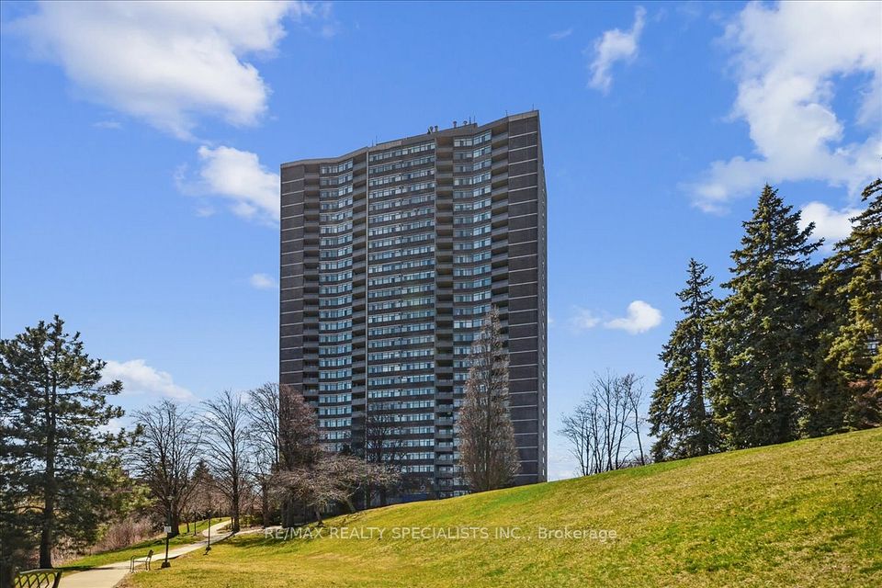$585,000
5 Chef Lane, Barrie, ON L9J 0J8
Property Description
Property type
Condo Apartment
Lot size
N/A
Style
Apartment
Approx. Area
1200-1399 Sqft
Room Information
| Room Type | Dimension (length x width) | Features | Level |
|---|---|---|---|
| Kitchen | 3.15 x 4.17 m | Centre Island, Stainless Steel Appl, Balcony | Main |
| Living Room | 4.27 x 6.33 m | SE View, Combined w/Dining, Pot Lights | Main |
| Den | 3.15 x 2.57 m | SE View, Overlooks Ravine, Laminate | Main |
| Bedroom | 4.32 x 3.81 m | 3 Pc Ensuite, Walk-In Closet(s), Overlook Greenbelt | Main |
About 5 Chef Lane
UNOBSTRUCTED FOREST VIEWS and Environmentally Protected Lands Surround this Gorgeous 1351 Sq. Ft. Open Concept Corner Unit. The Chef Style Kitchen includes Granite Countertops, a Waterfall Style Centre Island, Stainless Steel Appliances (Gas Stove), Pot Lights, Subway Tile Backsplash and Pantry. The Living Room Area is Spacious with a Dedicated Dining Area. Both Bedrooms will Accommodate King Size Beds and Offer Ample Closet Space. The Master Ensuite Bathroom Includes a Walk-In Glass Shower and Granite Countertops which are also Featured in the Main Bathroom. The In-Suite Laundry Room Accommodates a Side-By-Side Washer & Dryer and Extra Storage Space. Enjoy the Outdoors on a Private Balcony with No Parking or Streets Below - Just Nature at the Doorstep! The Bright Den is the Perfect Room for a Home Office. This Lovely Barrier-Free Unit is Located in the Bistro 6 Community within Walking Distance to the Barrie South GO Train Station, Close to Schools, Public Transportation, Minutes from Hwy. 400 to the West and Lake Simcoe to the East. New Commercial Retail including a Major Grocery Store is Currently Under Development at the Nearby Intersection of Yonge & Mapleview. Residents of Bistro 6 Enjoy Amenities such as the Community Kitchen, Gym, Playground and Basketball Court.
Home Overview
Last updated
Apr 13
Virtual tour
None
Basement information
None
Building size
--
Status
In-Active
Property sub type
Condo Apartment
Maintenance fee
$651.51
Year built
2024
Additional Details
Price Comparison
Location

Shally Shi
Sales Representative, Dolphin Realty Inc
MORTGAGE INFO
ESTIMATED PAYMENT
Some information about this property - Chef Lane

Book a Showing
Tour this home with Shally ✨
I agree to receive marketing and customer service calls and text messages from Condomonk. Consent is not a condition of purchase. Msg/data rates may apply. Msg frequency varies. Reply STOP to unsubscribe. Privacy Policy & Terms of Service.






