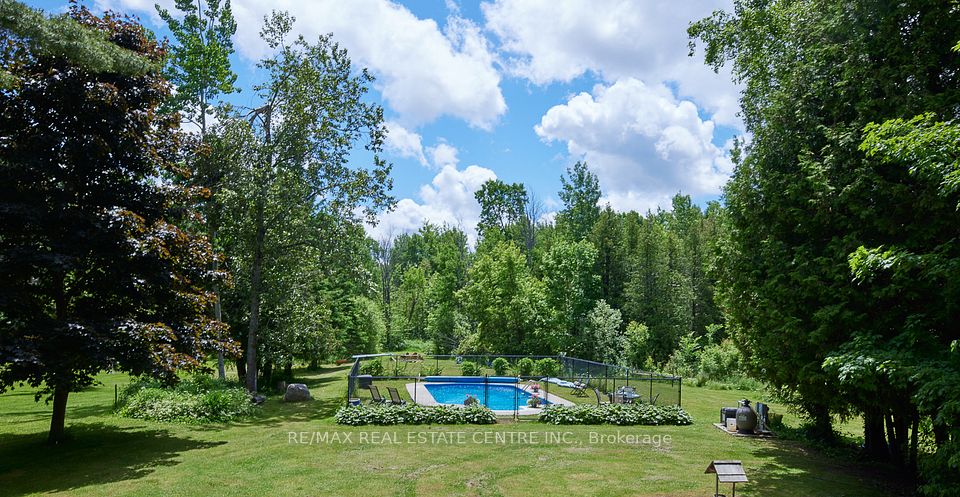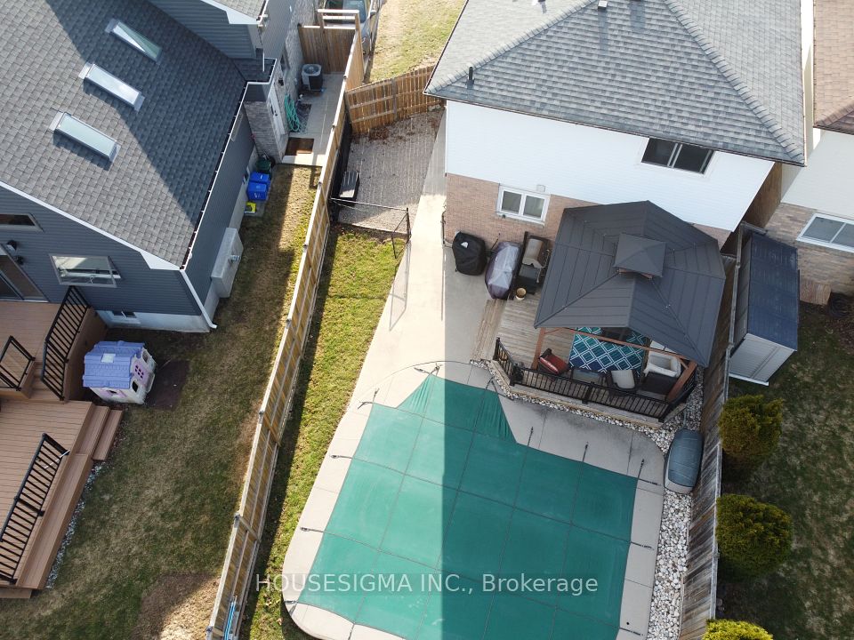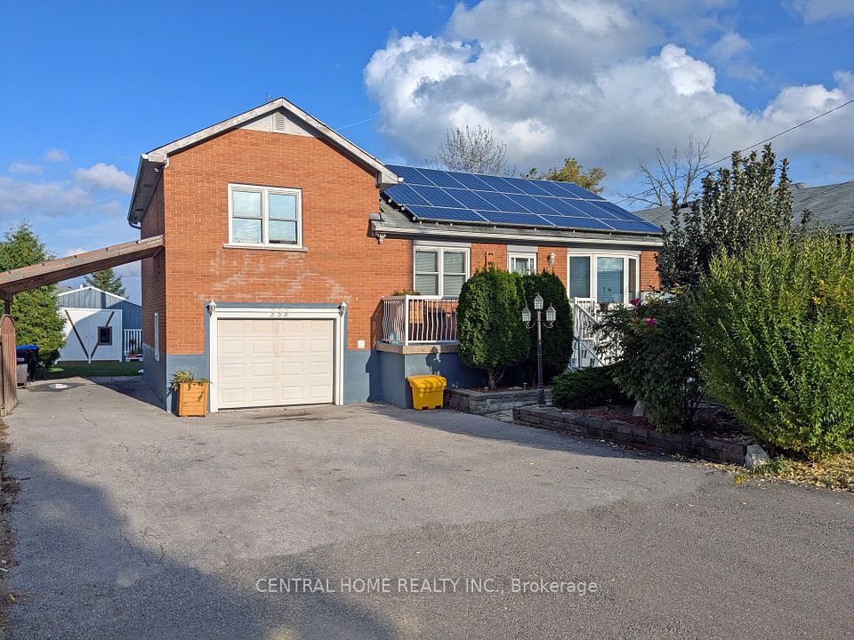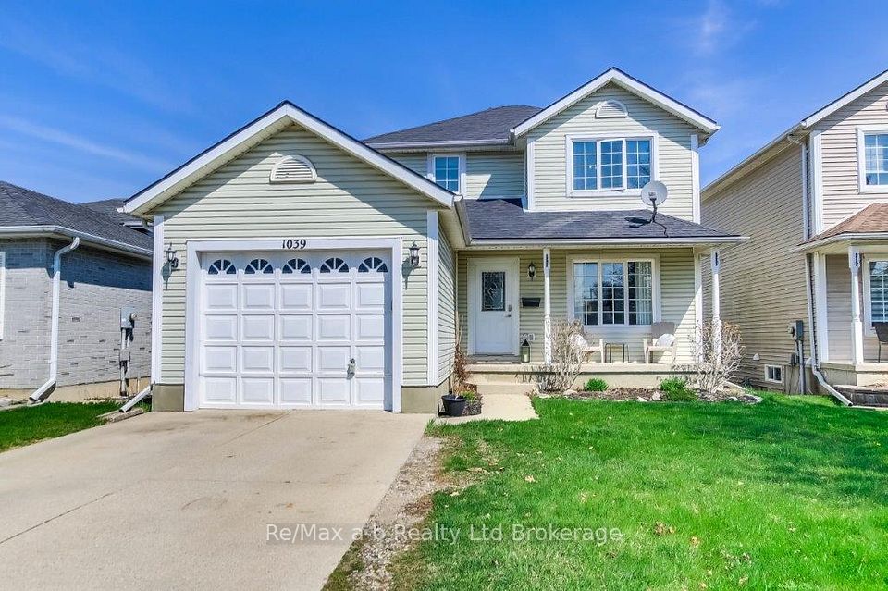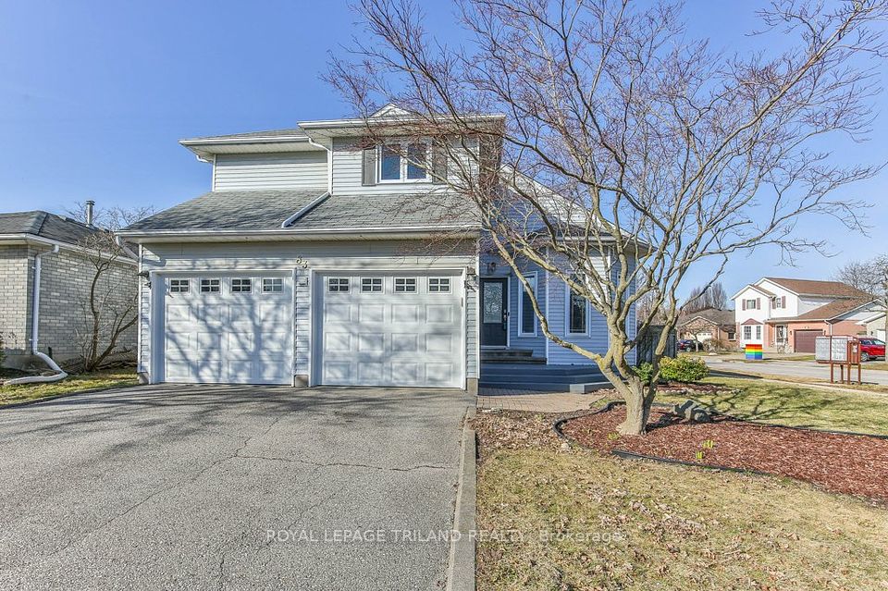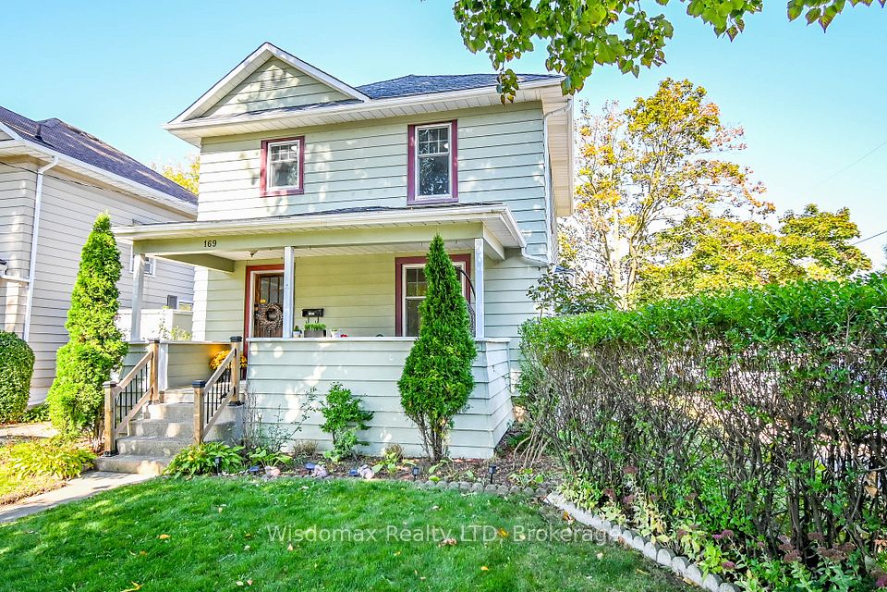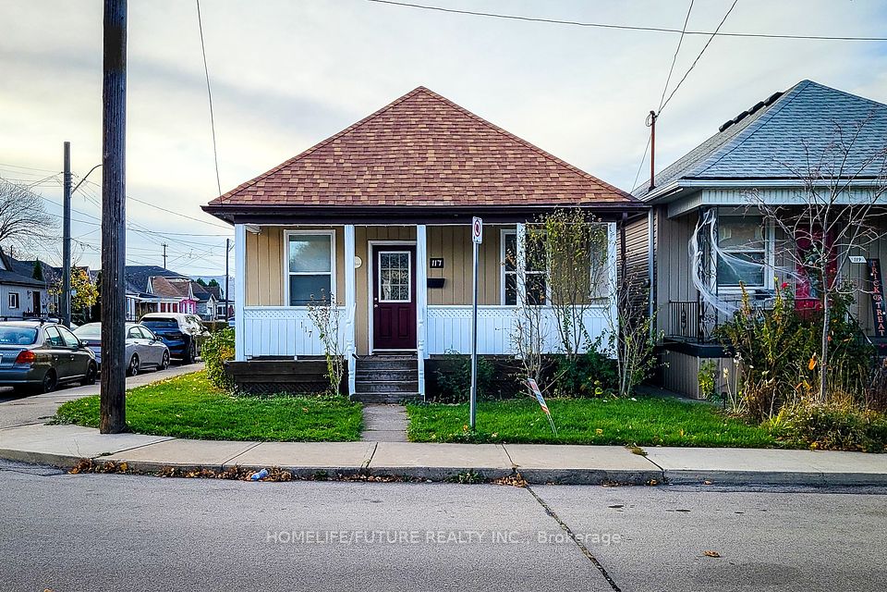$550,000
5 Austin Street, Quinte West, ON K8V 1Z2
Property Description
Property type
Detached
Lot size
N/A
Style
Bungalow
Approx. Area
1100-1500 Sqft
Room Information
| Room Type | Dimension (length x width) | Features | Level |
|---|---|---|---|
| Foyer | 1.58 x 1.2 m | N/A | Ground |
| Living Room | 4.48 x 3.52 m | N/A | Ground |
| Dining Room | 4.18 x 3.17 m | N/A | Ground |
| Breakfast | 2.7 x 2.05 m | N/A | Ground |
About 5 Austin Street
Spectacular 3-bedroom, 2-bathroom bungalow with attached garage and sunroom nestled in the heart of Trenton, perfectly designed for comfort and convenience! Step inside to a welcoming foyer with a spacious closet, setting the stage for the open-concept living and dining area. Natural light pours in through the expansive bay window, while the glass door provides seamless access to the inviting 3-season sunroom - an ideal spot to relax and unwind. The well-equipped kitchen offers plenty of storage and workspace, complete with a cozy eat-in breakfast nook for casual dining. The primary bedroom features a cheater ensuite to the 4-piece bath, ensuring both privacy and accessibility. 2 additional bedrooms complete the main level. The lower level is a true retreat, boasting a spacious rec room with a warm gas fireplace - perfect for cozy nights in. A separate office/den offering flexibility for guests, a home office, hobbies or possible 4th bedroom, a convenient 2-piece bath, and a dedicated laundry room add to the home's practicality. Step outside to enjoy the fully fenced backyard, featuring a patio ideal for outdoor gatherings and a handy storage shed and 1 car garage. The double-wide driveway easily accommodates up to 4 vehicles. This delightful home with beautiful curb appeal blends functionality with inviting living spaces.
Home Overview
Last updated
6 days ago
Virtual tour
None
Basement information
Finished
Building size
--
Status
In-Active
Property sub type
Detached
Maintenance fee
$N/A
Year built
2025
Additional Details
Price Comparison
Location

Shally Shi
Sales Representative, Dolphin Realty Inc
MORTGAGE INFO
ESTIMATED PAYMENT
Some information about this property - Austin Street

Book a Showing
Tour this home with Shally ✨
I agree to receive marketing and customer service calls and text messages from Condomonk. Consent is not a condition of purchase. Msg/data rates may apply. Msg frequency varies. Reply STOP to unsubscribe. Privacy Policy & Terms of Service.






