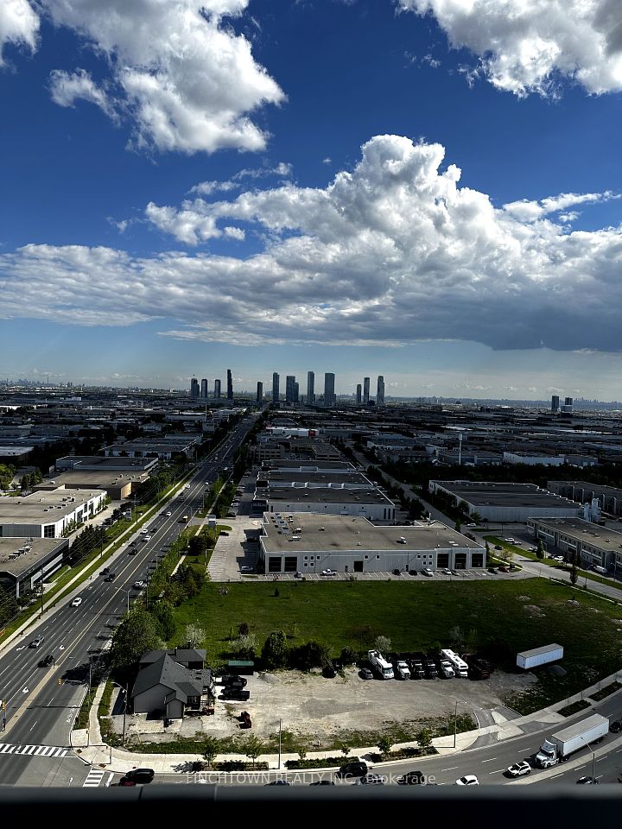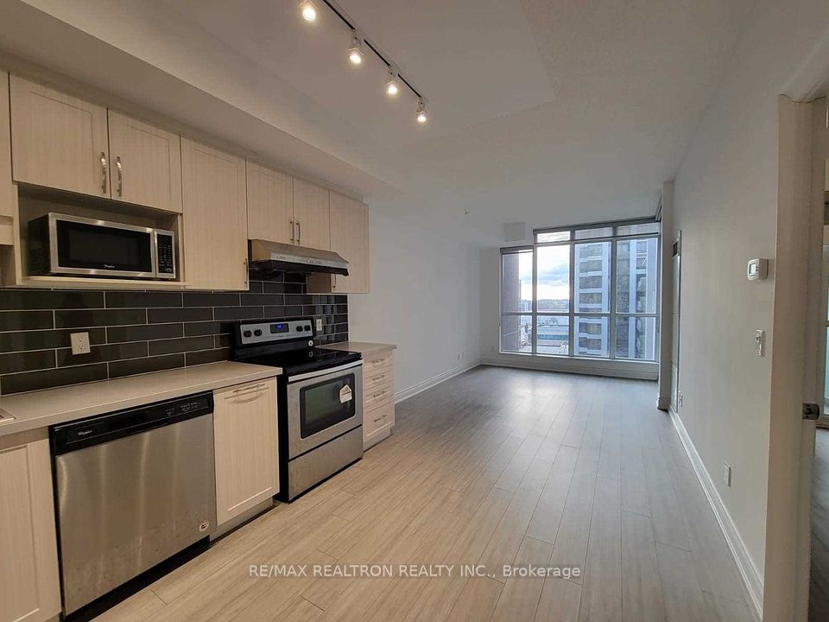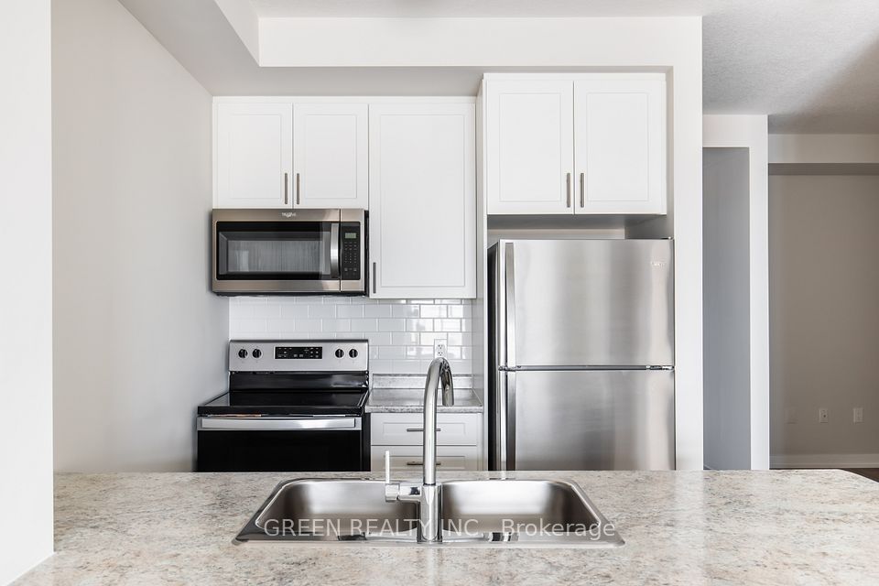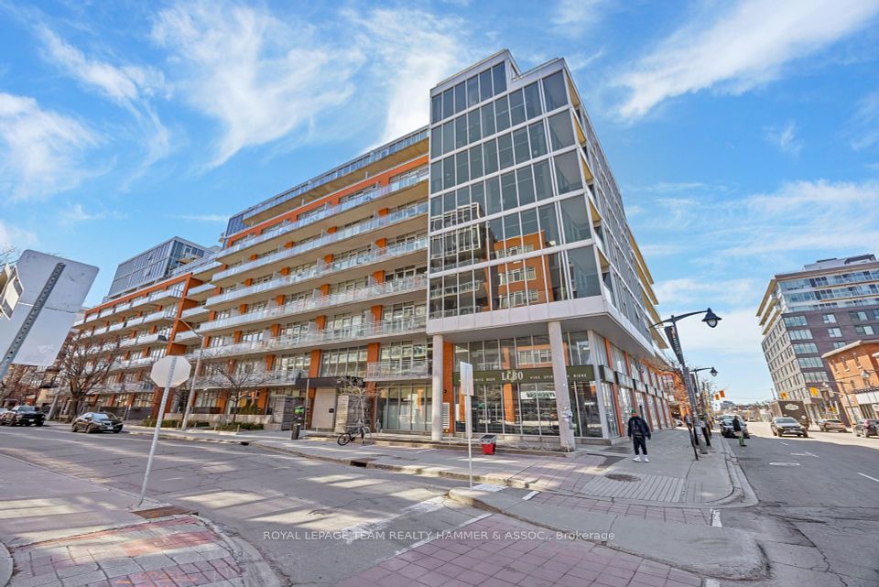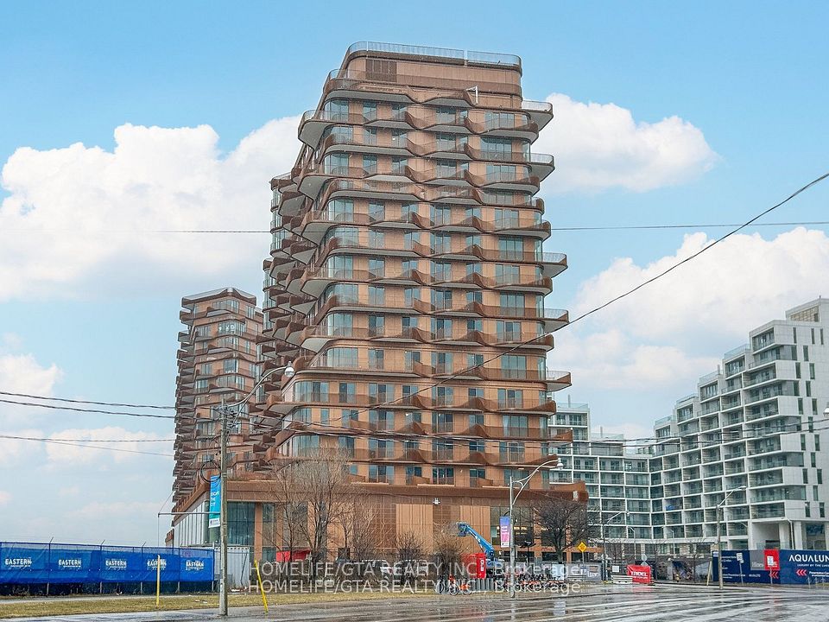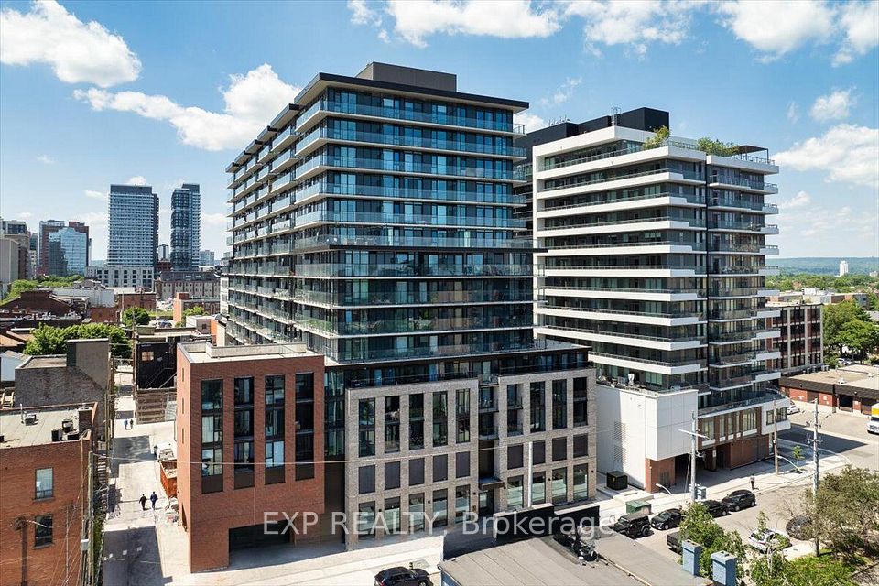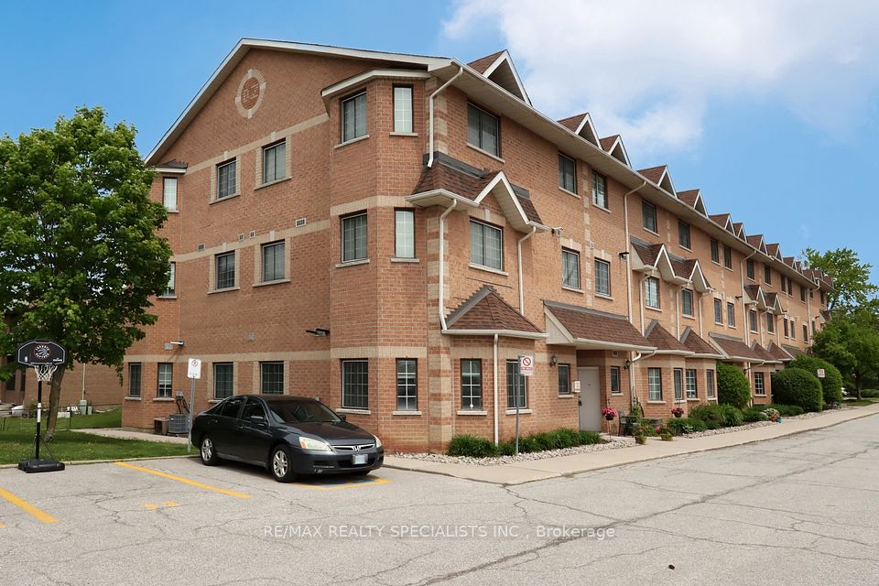$499,999
4K Spadina Avenue, Toronto C01, ON M5V 3Y9
Property Description
Property type
Condo Apartment
Lot size
N/A
Style
Apartment
Approx. Area
600-699 Sqft
Room Information
| Room Type | Dimension (length x width) | Features | Level |
|---|---|---|---|
| Living Room | 3.15 x 2.48 m | Combined w/Dining, W/O To Balcony, East View | Ground |
| Dining Room | 3.38 x 1.35 m | Combined w/Living, W/O To Balcony, Laminate | Ground |
| Kitchen | 3.6 x 1.2 m | Open Concept, Modern Kitchen, Laminate | Ground |
| Primary Bedroom | 2.63 x 2.7 m | Sliding Doors, Closet, Broadloom | Ground |
About 4K Spadina Avenue
ATTENTION BUYERS! This is the one! Seize the opportunity to own this beautiful 1-bedroom, 1-bathroom condo right in the heart of downtown Toronto. Featuring sleek laminate flooring, impressive floor-to-ceiling windows, and a spacious open-concept design, this stunning suite offers breathtaking urban views of the CN Tower, Rogers Centre, and the lake. Situated next to The Well, you'll have easy access to dining and shopping options. The condo includes 1 parking spot, 1 locker, and ensuite laundry for your convenience. Visitor parking and nearby amenities such as the trendy restaurants on King and Queen St, entertainment venues, and public transit will keep you immersed in this vibrant community. With Sobeys Urban Fresh conveniently located on the ground floor, you have everything.
Home Overview
Last updated
May 13
Virtual tour
None
Basement information
None
Building size
--
Status
In-Active
Property sub type
Condo Apartment
Maintenance fee
$499
Year built
--
Additional Details
Price Comparison
Location

Angela Yang
Sales Representative, ANCHOR NEW HOMES INC.
MORTGAGE INFO
ESTIMATED PAYMENT
Some information about this property - Spadina Avenue

Book a Showing
Tour this home with Angela
I agree to receive marketing and customer service calls and text messages from Condomonk. Consent is not a condition of purchase. Msg/data rates may apply. Msg frequency varies. Reply STOP to unsubscribe. Privacy Policy & Terms of Service.






