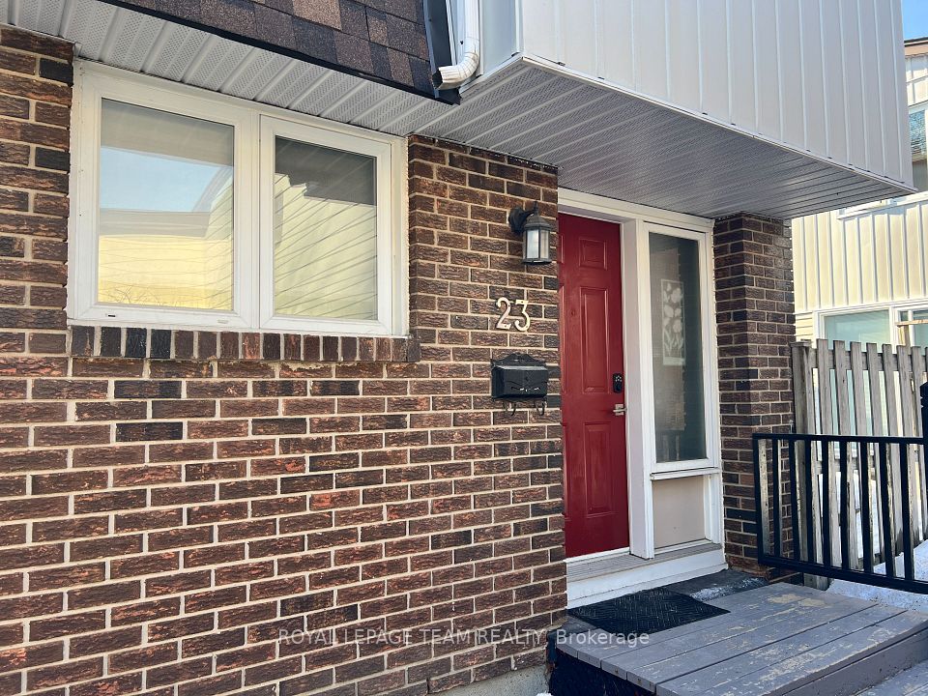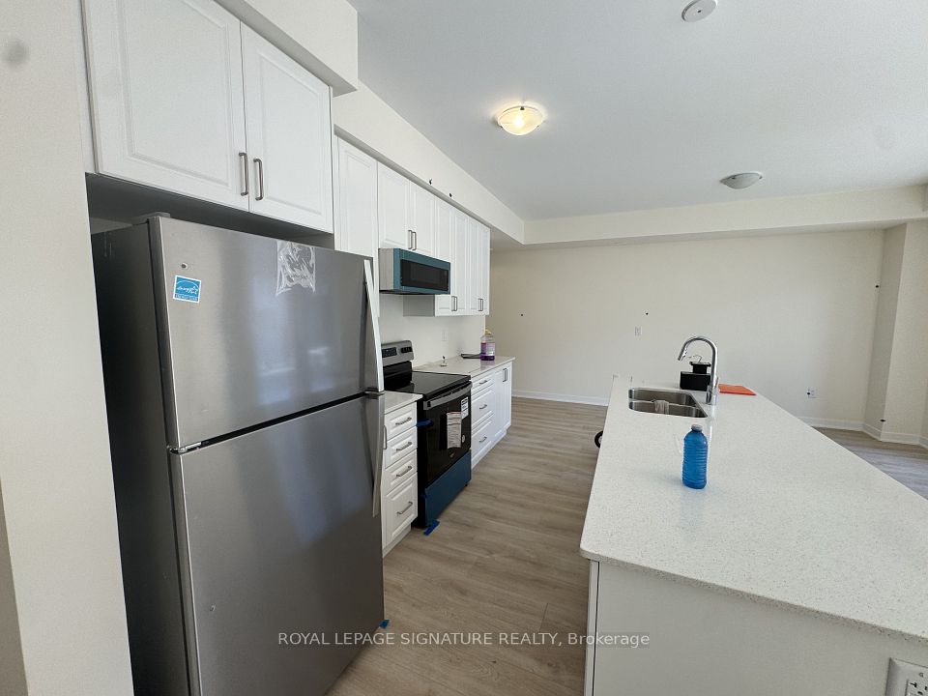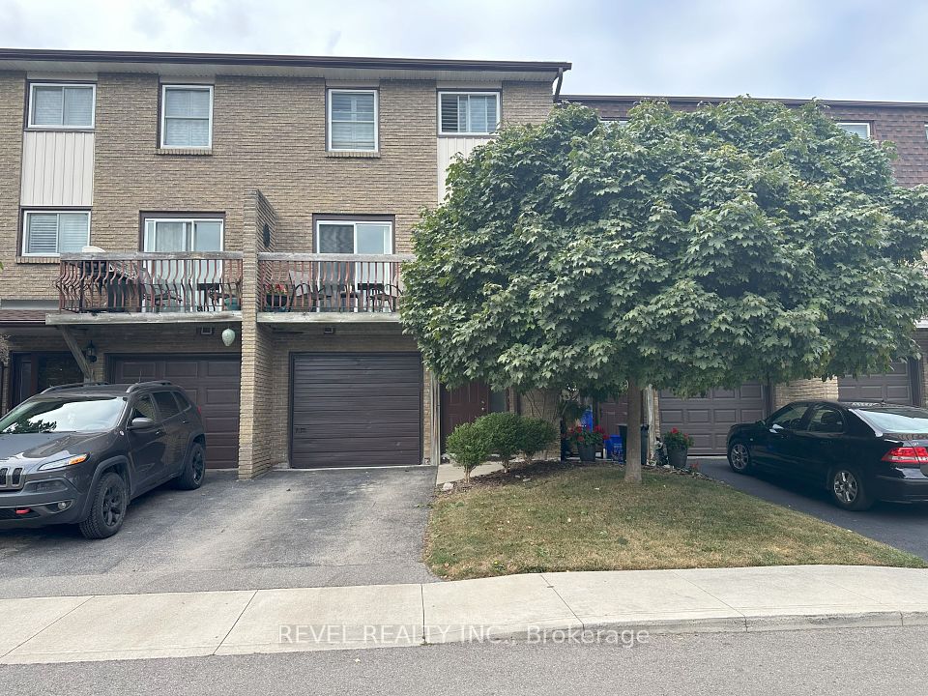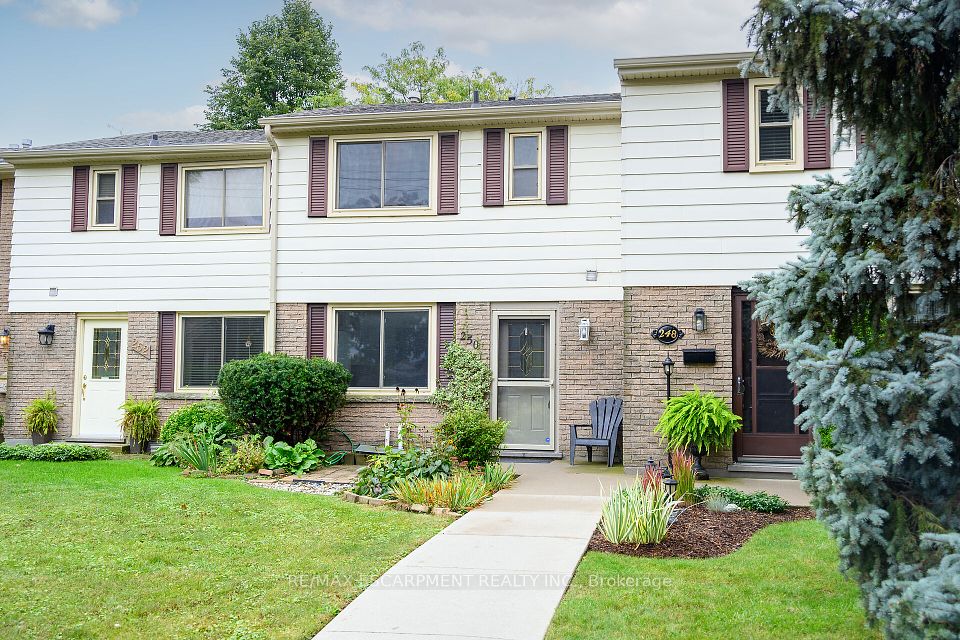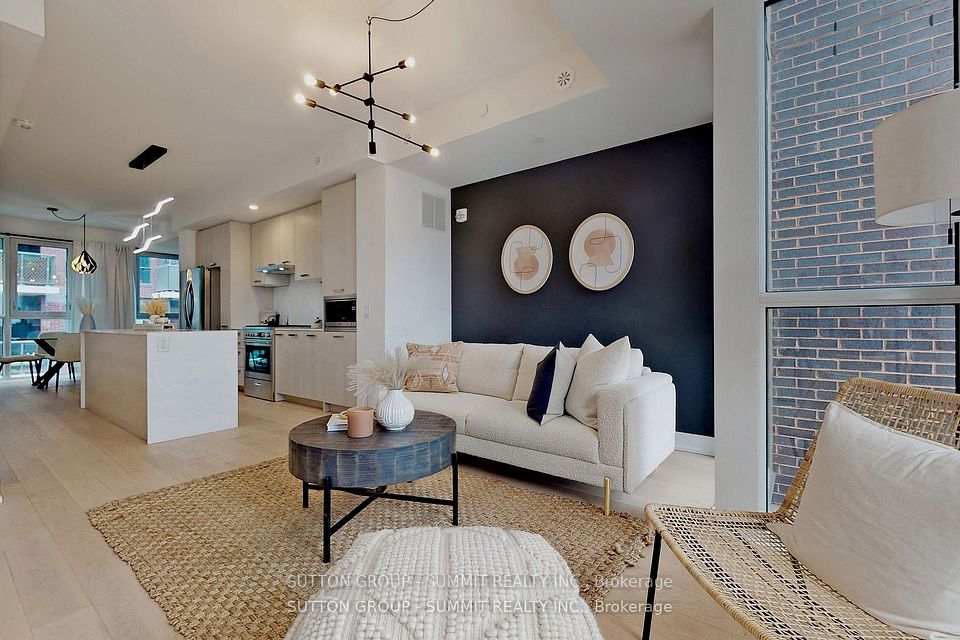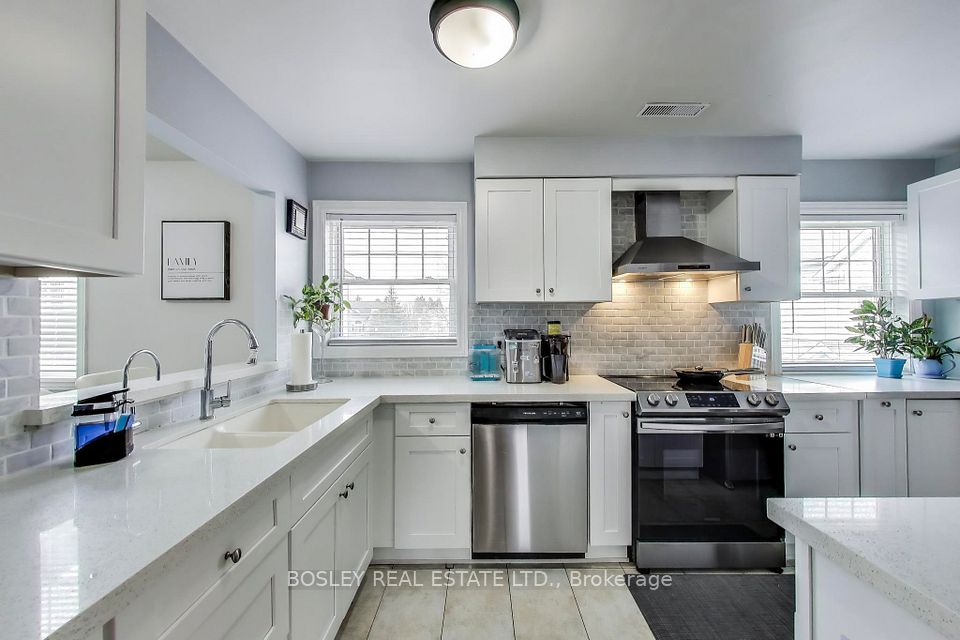$2,800
499 Sophia Crescent, London, ON N6G 0X9
Price Comparison
Property Description
Property type
Condo Townhouse
Lot size
N/A
Style
2-Storey
Approx. Area
N/A
Room Information
| Room Type | Dimension (length x width) | Features | Level |
|---|---|---|---|
| Bedroom | 4.8768 x 3.99288 m | N/A | Second |
| Bedroom 2 | 2.77368 x 3.53568 m | N/A | Second |
| Bedroom 3 | 2.77368 x 3.53568 m | N/A | Second |
About 499 Sophia Crescent
Newer townhouse nestled in the highly desirable Hyde Park community in Northwest London ON. This 1618 sq. ft modern upscale townhouse features 3 bedrooms and 3.5 bathrooms and includes engineered hardwood flooring in the great room, kitchen, dinette and upper hall, 12X24 ceramic tile in the foyer and bathrooms, floor to ceiling gas fireplace as well as a walk-out deck facing a beautiful view. On the second floor, the huge master bedroom features a large spa ensuite with a double sink & contemporary bath fixture. The second floor also has 2 other spacious bedrooms, a 4-pc bath, and laundry for convenience. The fully finished basement provides an extra 659 sq. ft living space including a large rec room and a 3-pc bath. All of this is opportunely located in a very quiet neighbourhood with a great elementary school St. John French Immersion School. Minutes driving distance to London North Super centre which has a 16hr open Walmart, dental clinics, banks and other popular stores. No smoking, No pets. Rental application, lease agreement, references, credit check, income verifications and employment letter required.*For Additional Property Details Click The Brochure Icon Below*
Home Overview
Last updated
1 day ago
Virtual tour
None
Basement information
Finished
Building size
--
Status
In-Active
Property sub type
Condo Townhouse
Maintenance fee
$N/A
Year built
--
Additional Details
MORTGAGE INFO
ESTIMATED PAYMENT
Location
Some information about this property - Sophia Crescent

Book a Showing
Find your dream home ✨
I agree to receive marketing and customer service calls and text messages from Condomonk. Consent is not a condition of purchase. Msg/data rates may apply. Msg frequency varies. Reply STOP to unsubscribe. Privacy Policy & Terms of Service.






