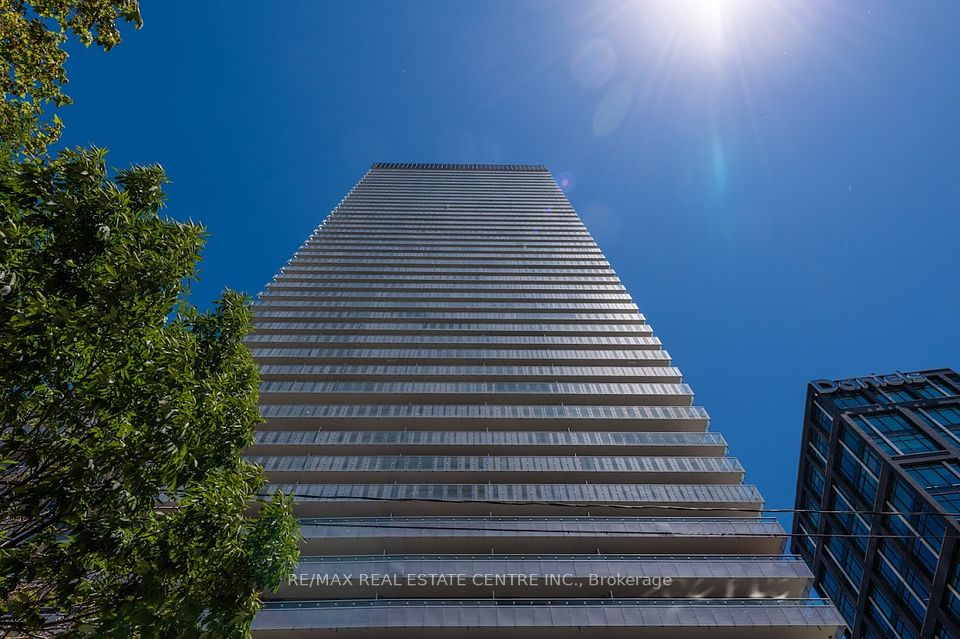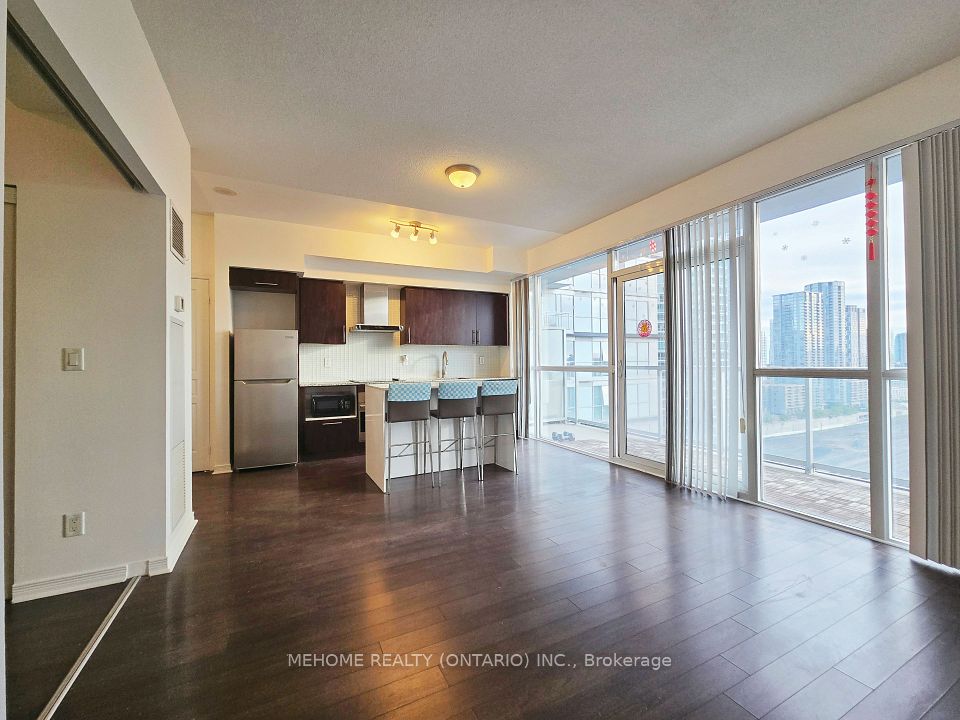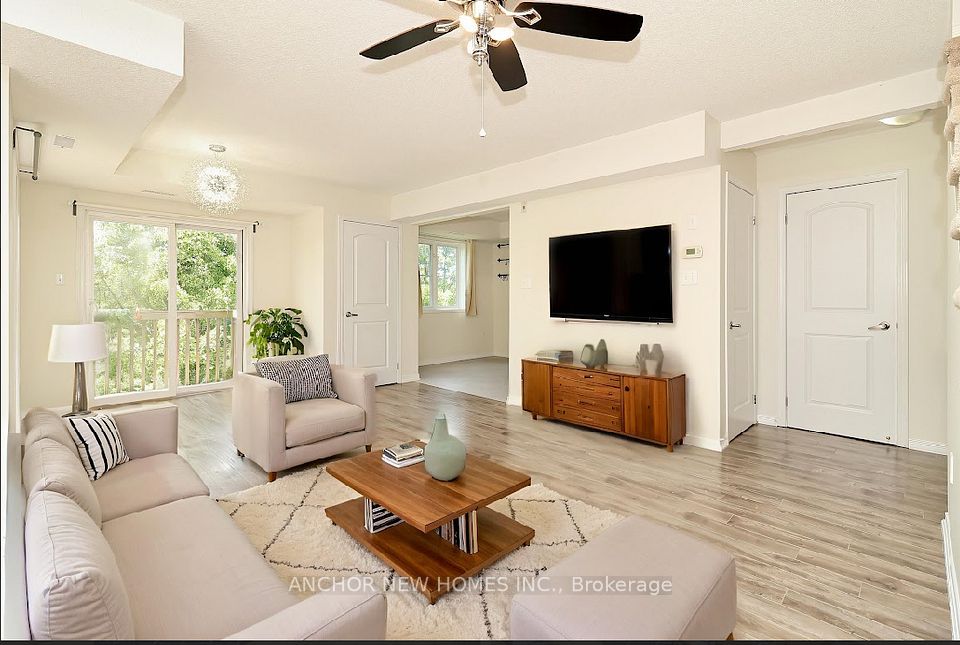$2,800
4978 Yonge Street, Toronto C07, ON M2N 7G8
Property Description
Property type
Condo Apartment
Lot size
N/A
Style
Apartment
Approx. Area
600-699 Sqft
Room Information
| Room Type | Dimension (length x width) | Features | Level |
|---|---|---|---|
| Living Room | 4.88 x 3.05 m | Broadloom, W/O To Balcony | Flat |
| Kitchen | 2.44 x 2.44 m | Ceramic Floor, Quartz Counter, Family Size Kitchen | Flat |
| Primary Bedroom | 3.86 x 2.04 m | Broadloom, Double Closet | Flat |
| Den | 2.44 x 2.44 m | Broadloom, Double Closet, Swing Doors | Flat |
About 4978 Yonge Street
FULLY FURNISHED and renovated, east-facing 1-bedroom plus den condo at 4978 Yonge Street with one parking. Wake up to sun-filled rooms and unobstructed, breathtaking views from your large balcony. The den offers flexible space for a guest room or home office. Enjoy the ultimate in connectivity with direct subway access right from the building, putting. Loblaws, theaters, and North York Centre Mall at your doorstep. Commuting is a breeze with easy access to Highway 401. This unit includes one parking space. Take advantage of exceptional building amenities like an indoor pool, virtual golf, guest suite, and 24-hour security, all designed to enhance your lifestyle
Home Overview
Last updated
Jun 30
Virtual tour
None
Basement information
None
Building size
--
Status
In-Active
Property sub type
Condo Apartment
Maintenance fee
$N/A
Year built
--
Additional Details
Location

Angela Yang
Sales Representative, ANCHOR NEW HOMES INC.
Some information about this property - Yonge Street

Book a Showing
Tour this home with Angela
I agree to receive marketing and customer service calls and text messages from Condomonk. Consent is not a condition of purchase. Msg/data rates may apply. Msg frequency varies. Reply STOP to unsubscribe. Privacy Policy & Terms of Service.












