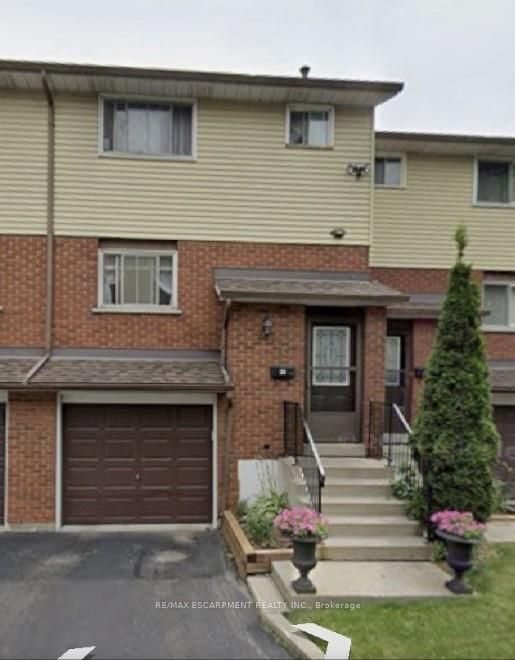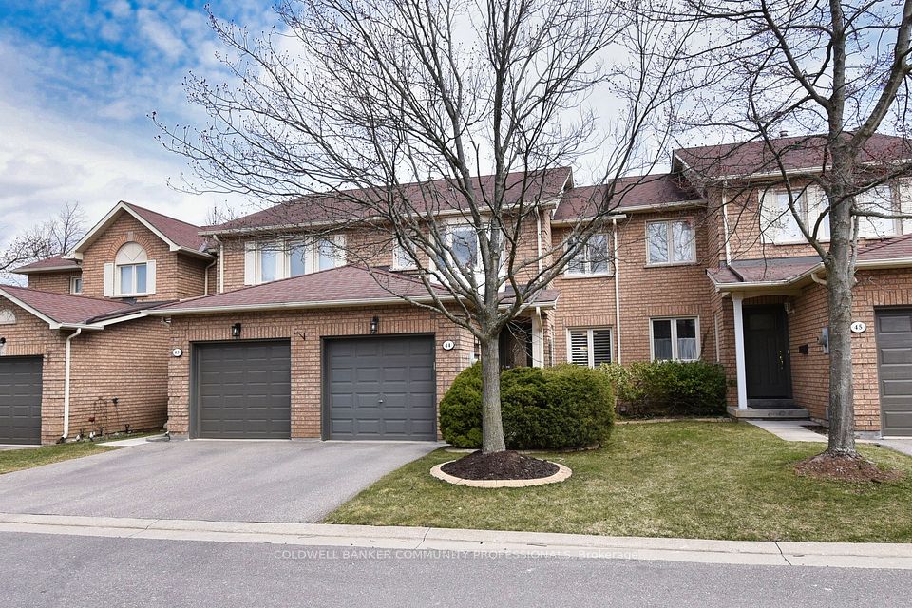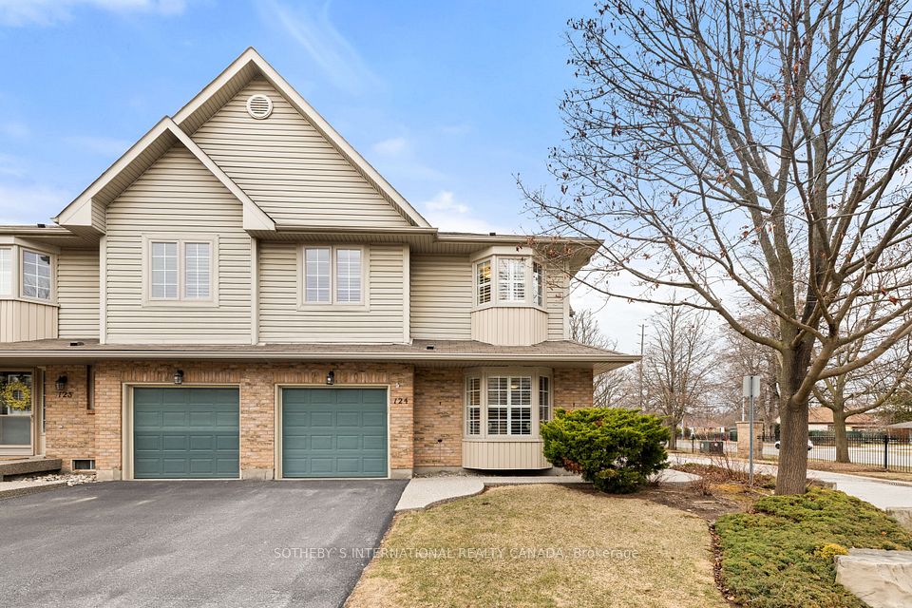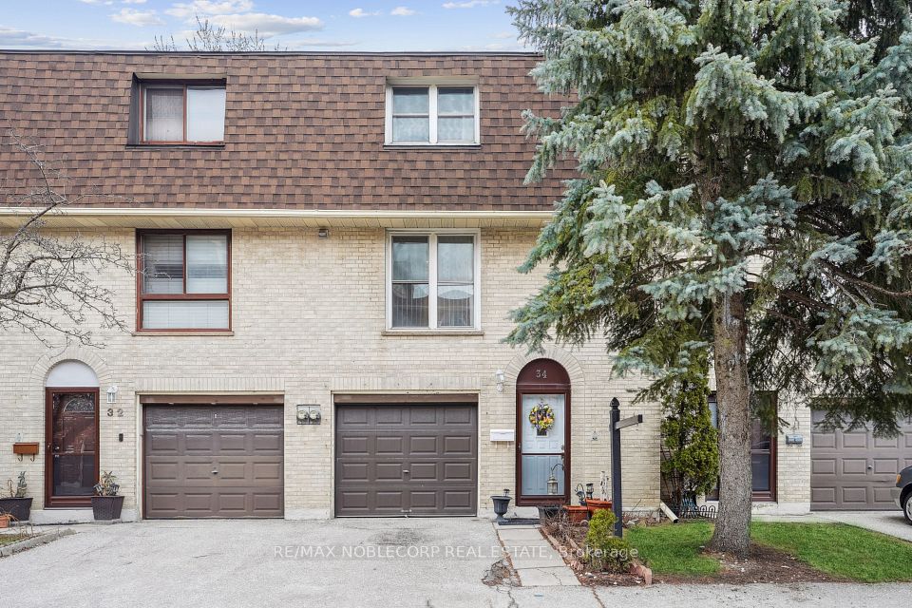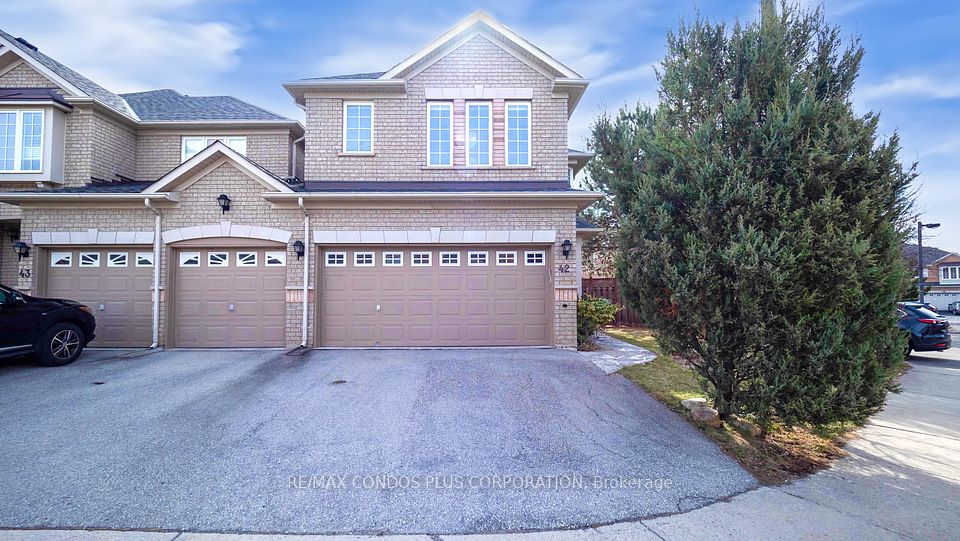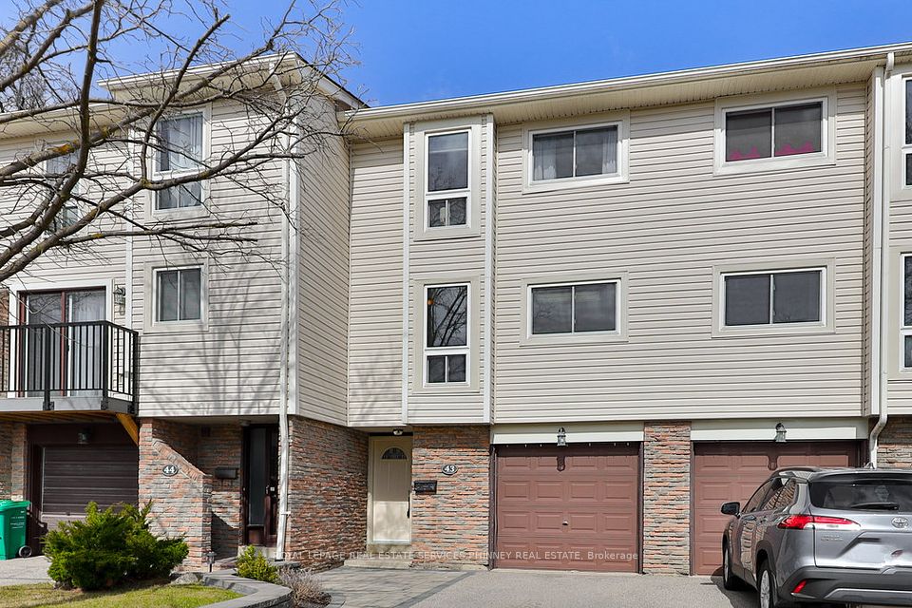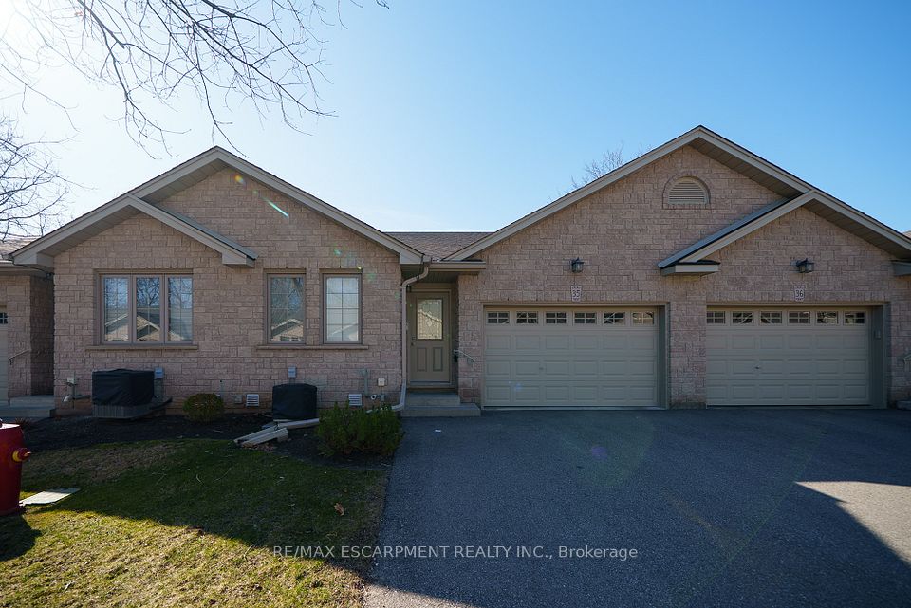$795,000
4975 Southampton Drive, Mississauga, ON L5M 8E2
Property Description
Property type
Condo Townhouse
Lot size
N/A
Style
2-Storey
Approx. Area
1200-1399 Sqft
Room Information
| Room Type | Dimension (length x width) | Features | Level |
|---|---|---|---|
| Living Room | 5.41 x 4.16 m | Laminate, Window, Open Concept | Main |
| Dining Room | 5.41 x 4.16 m | Laminate, Open Concept, Combined w/Living | Main |
| Kitchen | 4.46 x 3.75 m | Ceramic Floor, Stainless Steel Appl, Window | Main |
| Breakfast | 4.46 x 3.75 m | Ceramic Floor, W/O To Balcony, Combined w/Kitchen | Main |
About 4975 Southampton Drive
This End Unit Townhome Is Elegant, Warm And Welcoming. Live Like A Semi-Detach In The Heart Of Churchill Meadows. Ready For Your Family With 3 Spacious Bedrooms And 3 Bathrooms, Well Designed Open Concept Layout To Provide Comfort And Tranquility. Ample Closet Space. Updated Premium Laminate Floor On 2nd Floor (2022) & Large South Facing Windows With California Shutters Throughout. Expansive Living-Dining Room Enjoys Walk-Out Balcony Access. State Of The Art Kitchen, Featuring Abundant Natural Light, Central Island Provides Additional Workspace And Doubles As A Casual Dining Area, Perfect For Entertaining Guests Or Enjoying A quick Breakfast Before Starting your Day, Floor-To-Ceiling Cabinets (2023), Stainless Steel Appliances. Generous Primary Bedroom Features Large Walk-In Closet And 3 Pc Ensuite Bathroom With Seamless Glass Shower. Laundry Room On Second Floor. Bright Neutral Décor Creates An Airy Ambiance. Maintenance Fee Include Snow Removal, Deck Repair, Roof Maintenance, Water. Located In One Of The Most Sought-After Neighbourhoods With Highly Rated School Catchments, Including Erin Centre Middle School, Stephen Lewis, St Joan of Arc & St Francis Xavier Secondary School. Close Proximity To Ridgeway Plaza, Parks, Shopping, Community Centre, Credit Valley Hospital, GO Transit, Highways 403/407 & Public Transit. A Perfect Neighbourhood For The Whole Family.
Home Overview
Last updated
Apr 4
Virtual tour
None
Basement information
Full
Building size
--
Status
In-Active
Property sub type
Condo Townhouse
Maintenance fee
$408
Year built
--
Additional Details
Price Comparison
Location

Shally Shi
Sales Representative, Dolphin Realty Inc
MORTGAGE INFO
ESTIMATED PAYMENT
Some information about this property - Southampton Drive

Book a Showing
Tour this home with Shally ✨
I agree to receive marketing and customer service calls and text messages from Condomonk. Consent is not a condition of purchase. Msg/data rates may apply. Msg frequency varies. Reply STOP to unsubscribe. Privacy Policy & Terms of Service.






