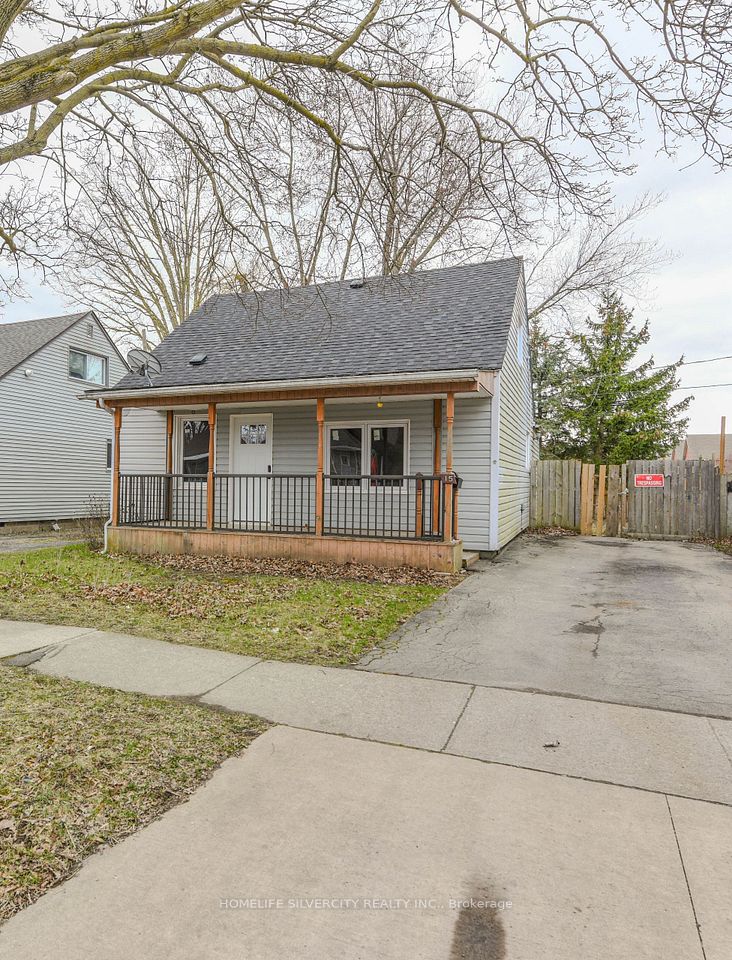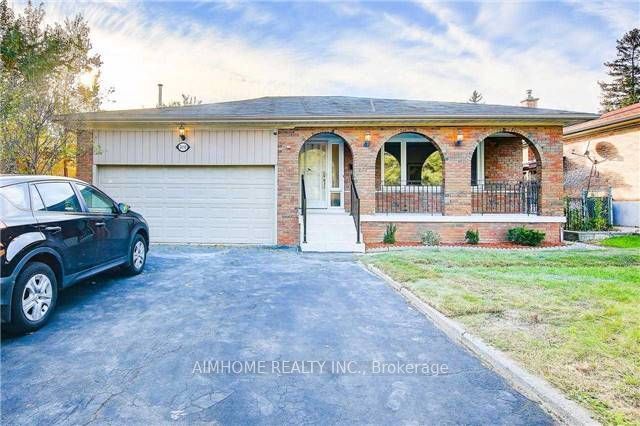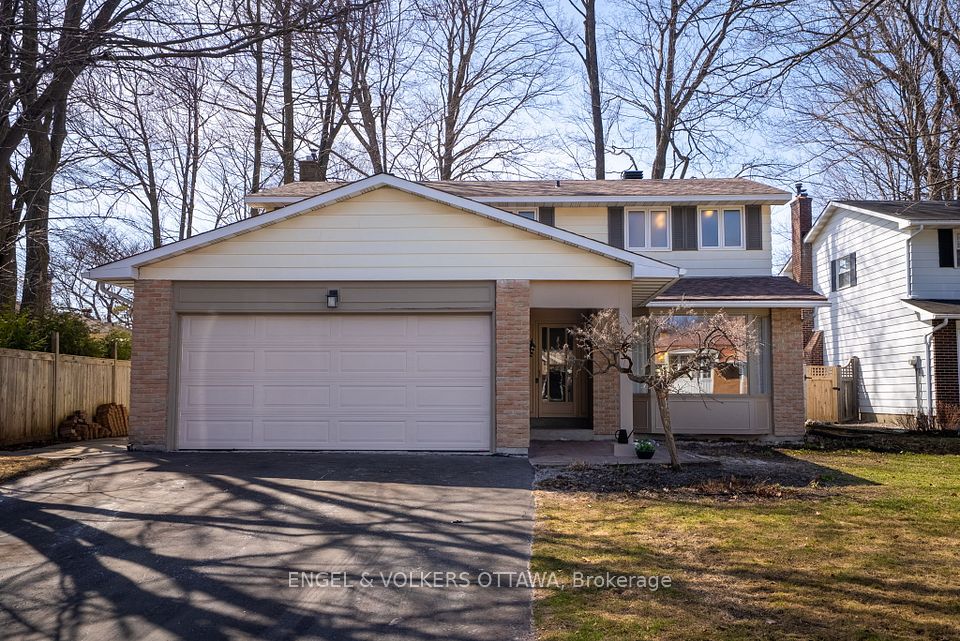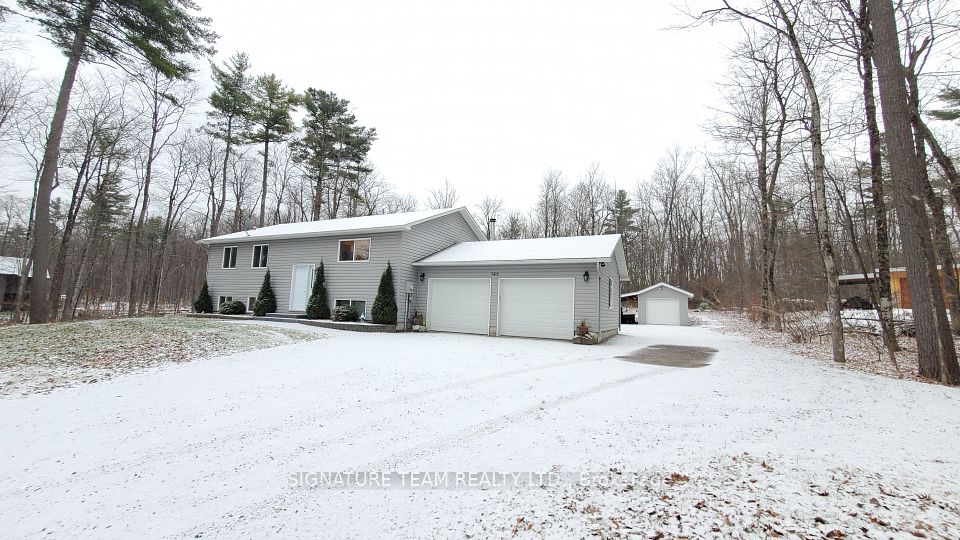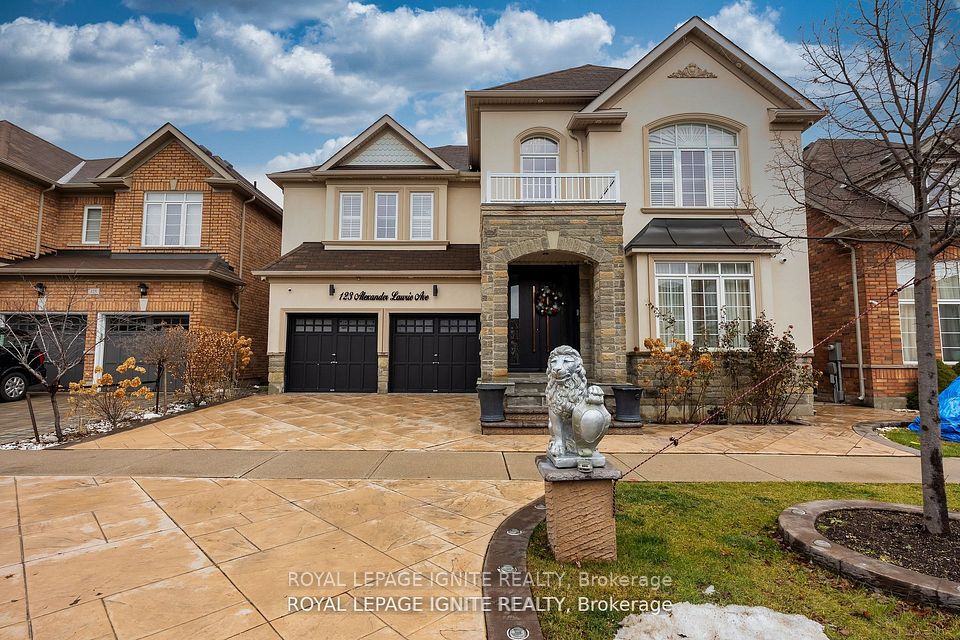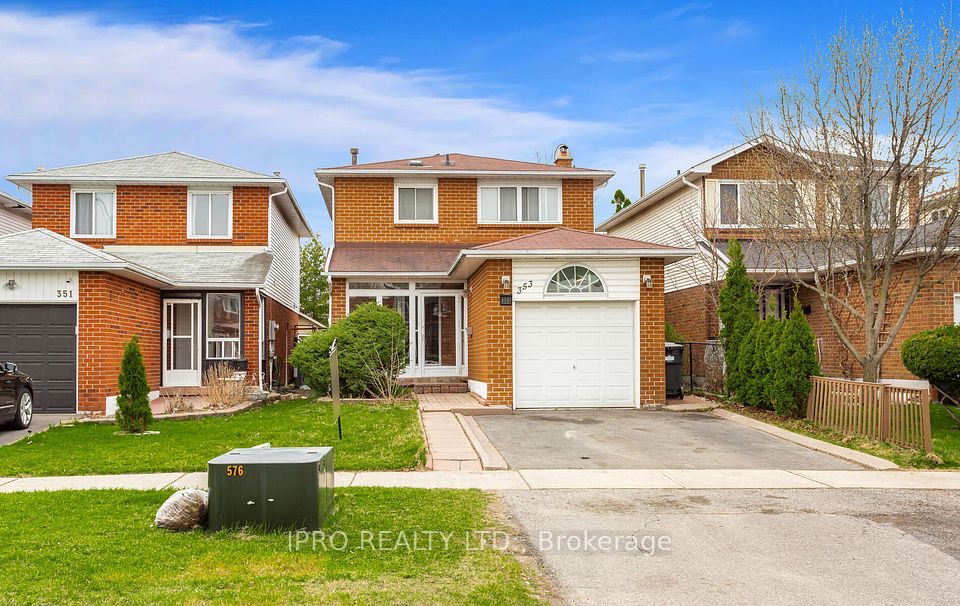$449,000
4972 Huron Street, Niagara Falls, ON L2E 2J5
Property Description
Property type
Detached
Lot size
Not Applicable
Style
2-Storey
Approx. Area
1500-2000 Sqft
Room Information
| Room Type | Dimension (length x width) | Features | Level |
|---|---|---|---|
| Living Room | 4.14 x 3.43 m | N/A | Main |
| Dining Room | 3.68 x 2.74 m | N/A | Main |
| Foyer | 3.1 x 2.95 m | N/A | Main |
| Kitchen | 3.58 x 2.9 m | N/A | Main |
About 4972 Huron Street
Positioned on a quiet street, this spacious home is conveniently located near schools, parks and all essential amenities. It boasts high ceilings, updated flooring, a grand foyer and staircase, and an abundance of large windows, all contributing to its open-concept design. The main floor features a generous living/dining area with fireplace, an eat-in kitchen with a walk-out, a main floor bedroom and 4pc bathroom. Upstairs, you will discover 3 more good-sized bedrooms, a 3pc bathroom and a cozy reading nook on the landing. The unfinished lower level offers plenty of room for storage and more. Enjoy your evenings on the covered porch at the end of the private concrete driveway, working in the detached garage, or unwinding in the serene garden patio that includes an outdoor brick fireplace. This location is just a short distance from the Falls, Niagara Parkway, the Go Station, highway access, and a variety of entertainment options!
Home Overview
Last updated
3 days ago
Virtual tour
None
Basement information
Unfinished
Building size
--
Status
In-Active
Property sub type
Detached
Maintenance fee
$N/A
Year built
2024
Additional Details
Price Comparison
Location

Shally Shi
Sales Representative, Dolphin Realty Inc
MORTGAGE INFO
ESTIMATED PAYMENT
Some information about this property - Huron Street

Book a Showing
Tour this home with Shally ✨
I agree to receive marketing and customer service calls and text messages from Condomonk. Consent is not a condition of purchase. Msg/data rates may apply. Msg frequency varies. Reply STOP to unsubscribe. Privacy Policy & Terms of Service.







