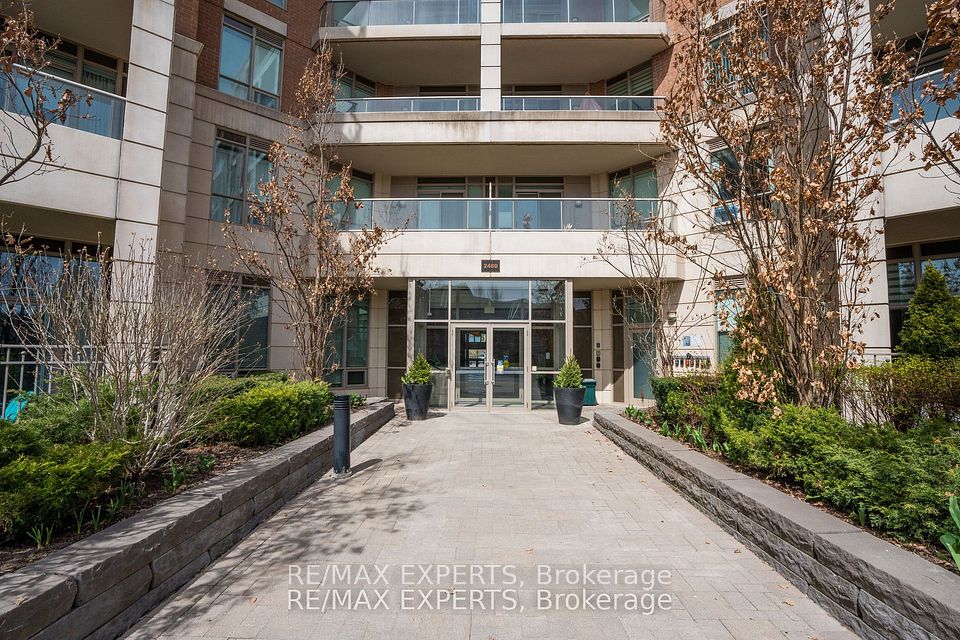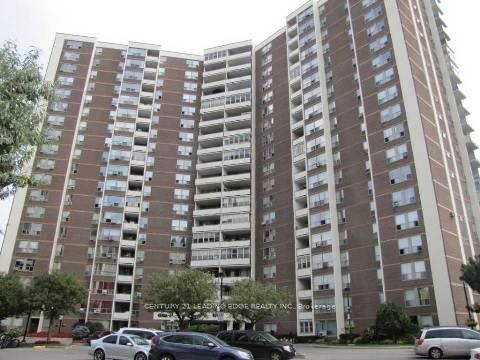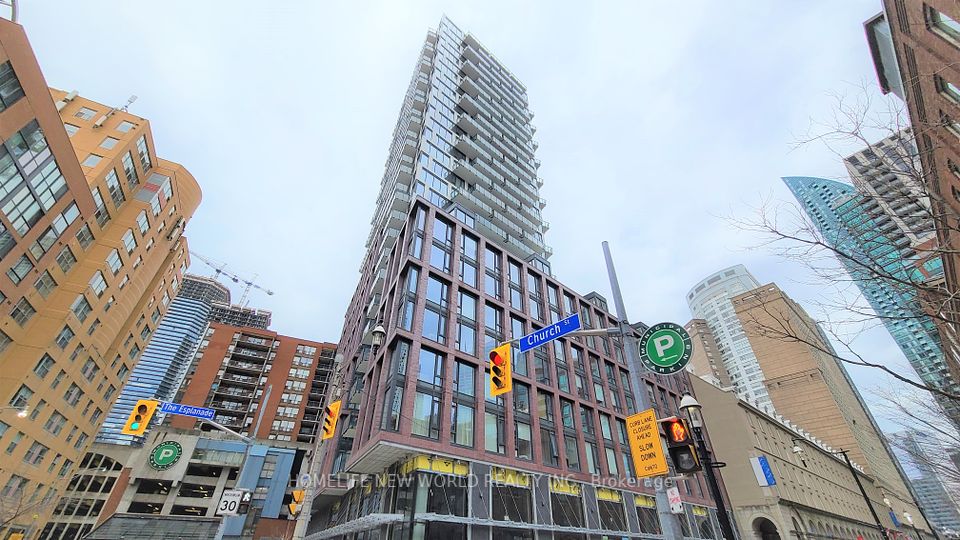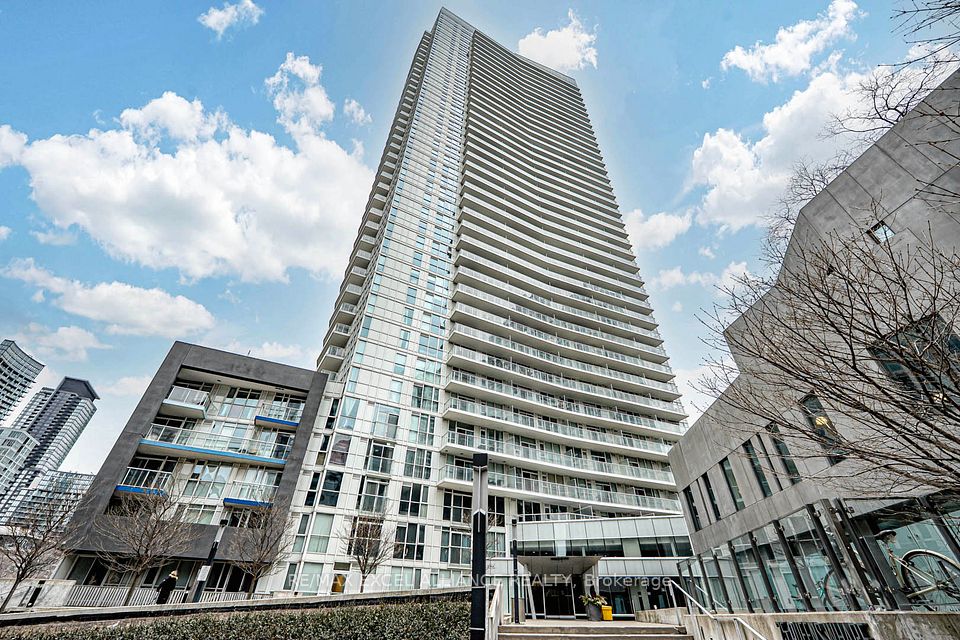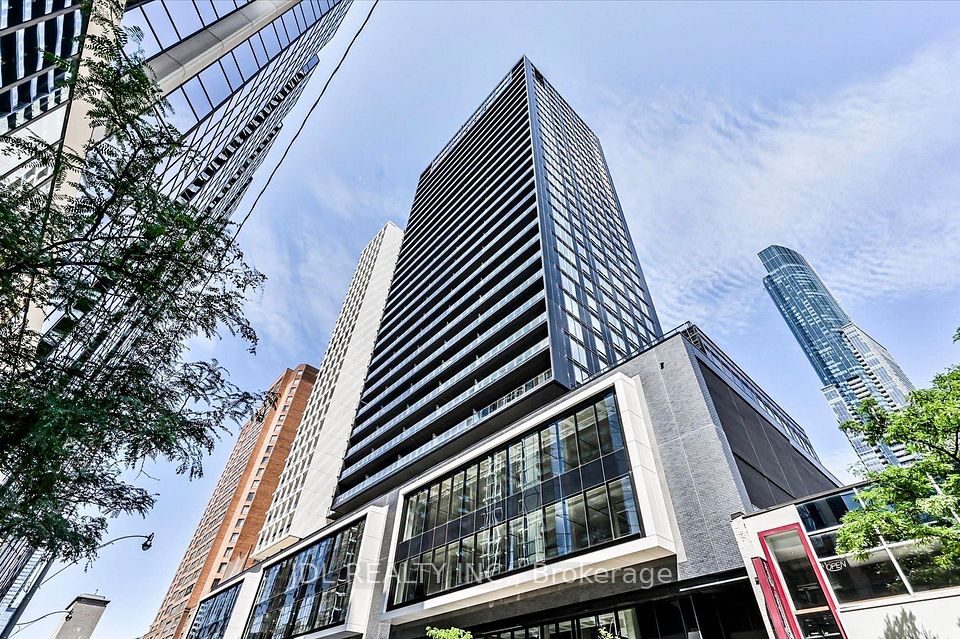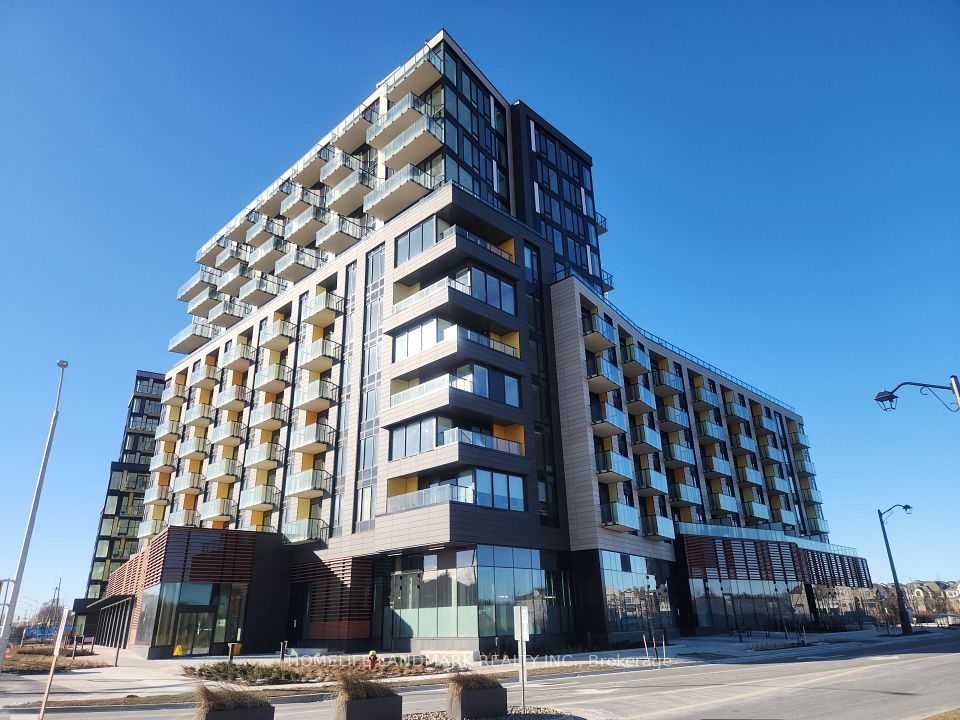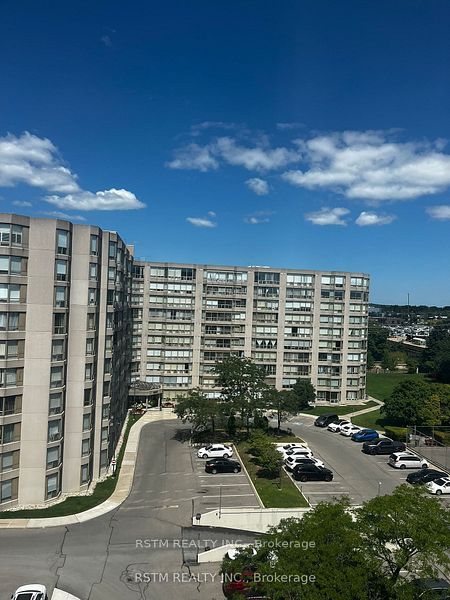$399,900
492 LACLIE Street, Orillia, ON L3V 7V2
Property Description
Property type
Condo Apartment
Lot size
N/A
Style
1 Storey/Apt
Approx. Area
900-999 Sqft
Room Information
| Room Type | Dimension (length x width) | Features | Level |
|---|---|---|---|
| Foyer | 2.54 x 1.17 m | N/A | Main |
| Living Room | 3.98 x 3.25 m | N/A | Main |
| Dining Room | 4.13 x 3.53 m | W/O To Terrace | Main |
| Kitchen | 2.6 x 3.34 m | N/A | Main |
About 492 LACLIE Street
Welcome To 492 Laclie Street, Suite #101 In Orillia's North Ward! A Gorgeous, Ground-Floor Condo Located In The Tranquil Lakeridge Community. This 2 Bedroom, 1 Bathroom Unit Offers 947 Square Feet Of Living Space & Is Superb Choice Whether You're Retired, A First-Time Buyer Or Investor. The Condo Features A Bright, Airy, Open-Concept Living Area With An Abundance Of Large Windows, Bringing In Plenty Of Natural Light. Throughout, You Will Find Ample Storage Space With Several Closets, As Well As A Spacious Kitchen Complete With A Newer S/S Fridge (May 2022) That Opens Up To The Living/Dining Area, Creating A Cohesive Floor Plan. Just Off The Main Hallway, The Newer Stackable In-suite Washer & Dryer (Oct 2023) Ensure Peace Of Mind. Finish It All Off With Two Well-Appointed Bedrooms With Large Closets & A Bright 3-Piece Bathroom With A Large, Tiled Walk-In Shower. Another Highlight Is The Private Terrace Off Of The Dining Room, Where You Can Enjoy Your Morning Coffee & Watch The World Go By. One Exclusive Parking Spot Included, As Well As Ample Visitor Parking & A Communal Green Space With Storage Shed. Located Within Close Proximity To Parks, Trails, Downtown Orillia, Public Transit, Couchiching & Hawkridge Golf Courses, Orillia Soldiers' Memorial Hospital & Lake Couchiching. Condo Fees Include Common Elements Maintenance, Landscaping, Snow Removal, Garbage/Recycling Removal, Roof, Windows & Exterior Doors. Avg. Hydro: $50/Month, Avg. Gas: $61/Month, Avg. Water/Sewer: $140/Quarter.
Home Overview
Last updated
Mar 28
Virtual tour
None
Basement information
None
Building size
--
Status
In-Active
Property sub type
Condo Apartment
Maintenance fee
$514
Year built
2025
Additional Details
Price Comparison
Location

Shally Shi
Sales Representative, Dolphin Realty Inc
MORTGAGE INFO
ESTIMATED PAYMENT
Some information about this property - LACLIE Street

Book a Showing
Tour this home with Shally ✨
I agree to receive marketing and customer service calls and text messages from Condomonk. Consent is not a condition of purchase. Msg/data rates may apply. Msg frequency varies. Reply STOP to unsubscribe. Privacy Policy & Terms of Service.






