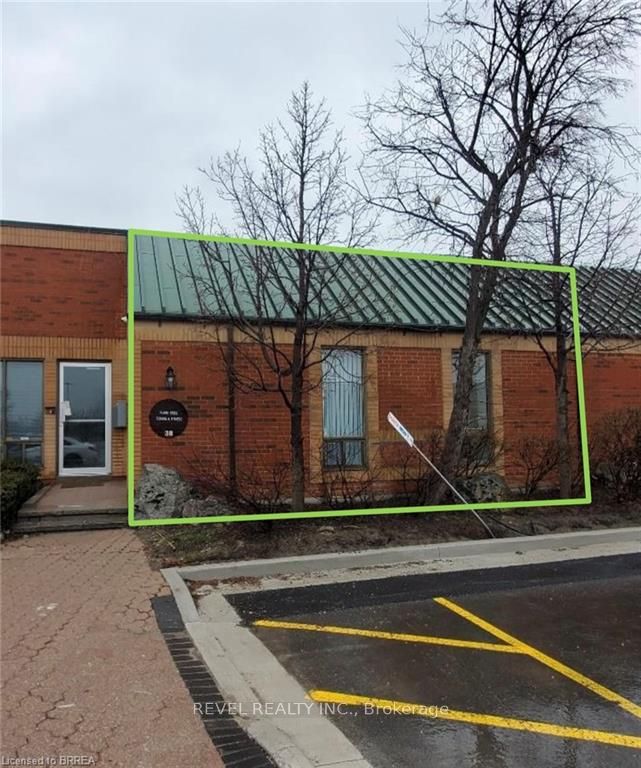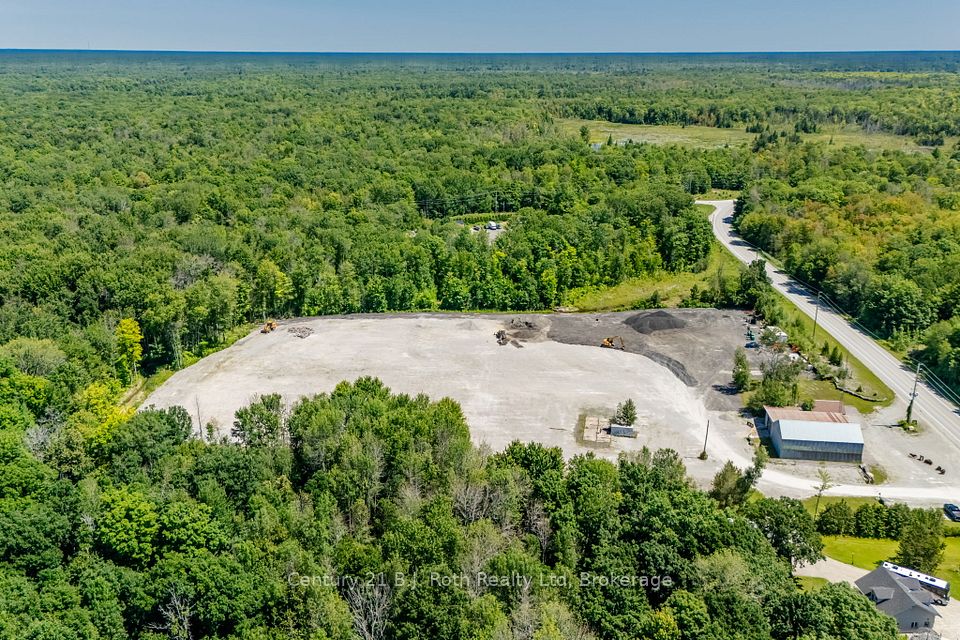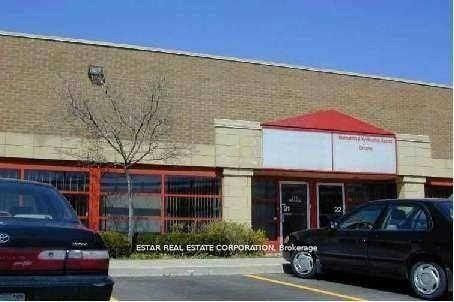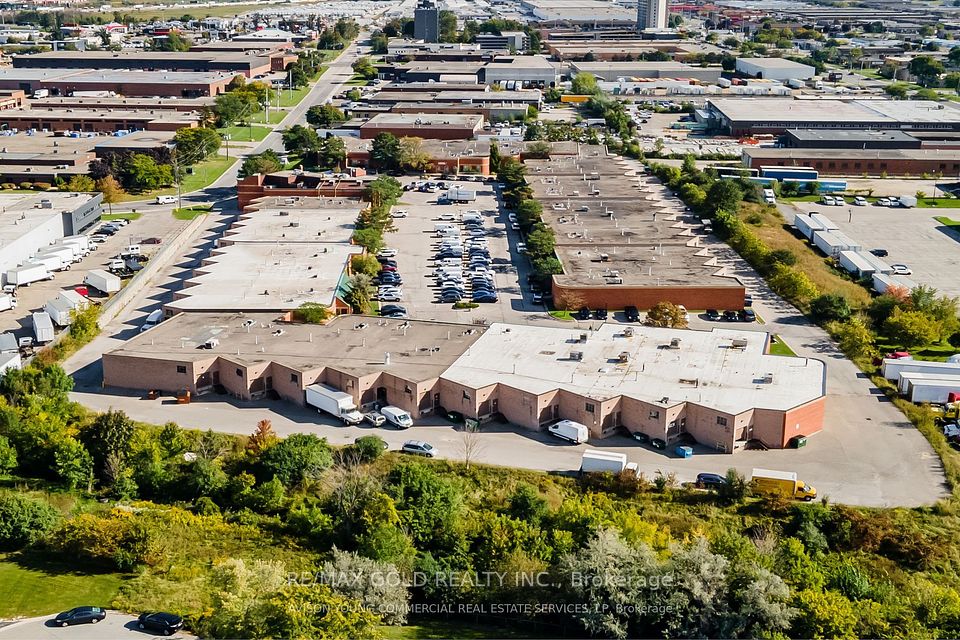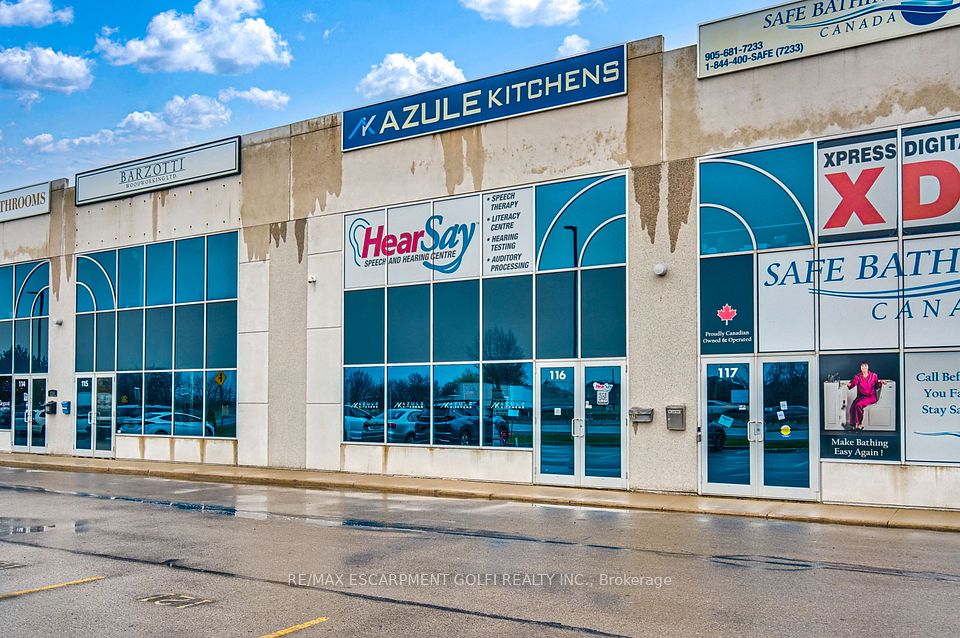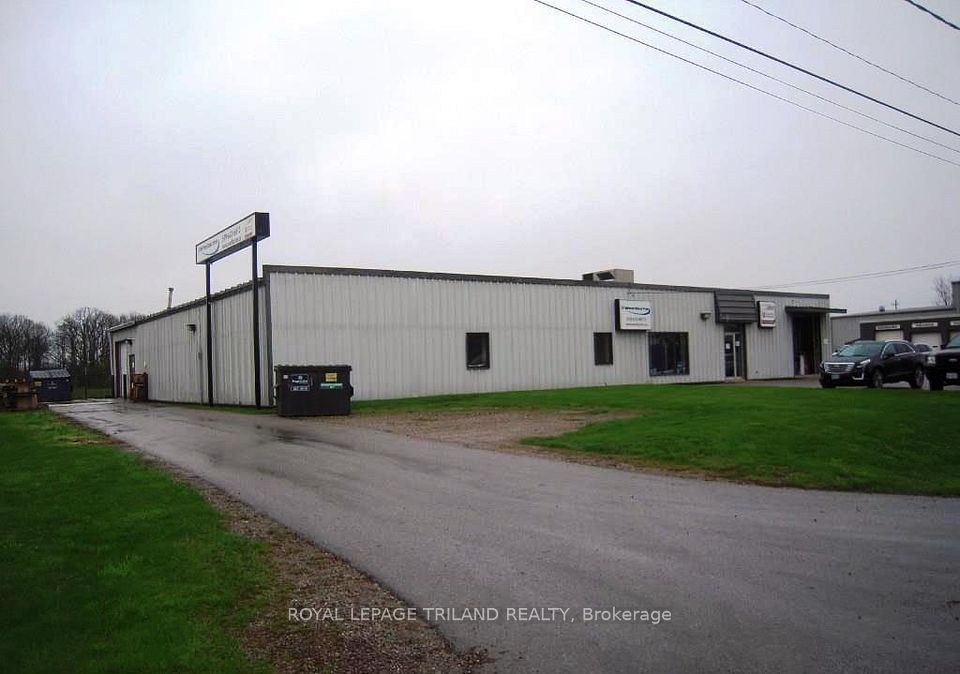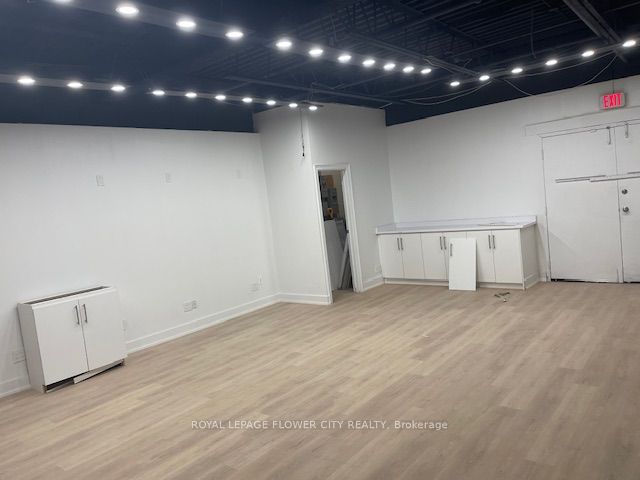$1,300,000
491-495 Gladwish Drive, Sarnia, ON N7T 7H3
Property Description
Property type
Industrial
Lot size
N/A
Style
Approx. Area
6000 Sqft
About 491-495 Gladwish Drive
Prime Free-Standing Industrial Building on 1.8 Acres. Located in Sarnia's established south-end industrial node, this 6,000 SF free-standing building sits on 1.8 acres and is zoned Heavy Industrial (HI1). Situated near Plank Rd and Modeland Rd, the building at 491 Gladwish Dr features a newly replaced roof. The building offers 18' clear height, four 16' grade-level loading doors, Radiant heating, 200-amp, 600-volt, three-phase power, and 100% warehouse space. The property includes a paved staging/loading area on the south side, with multiple access points from the west and north. The adjacent lot at 495 Gladwish Dr is undeveloped, grass-covered, and offers potential for expansion, additional yard space, or resale. A rare industrial opportunity with flexibility for growth.
Home Overview
Last updated
Apr 28
Virtual tour
None
Basement information
Building size
6000
Status
In-Active
Property sub type
Industrial
Maintenance fee
$N/A
Year built
--
Additional Details
Price Comparison
Location

Angela Yang
Sales Representative, ANCHOR NEW HOMES INC.
MORTGAGE INFO
ESTIMATED PAYMENT
Some information about this property - Gladwish Drive

Book a Showing
Tour this home with Angela
I agree to receive marketing and customer service calls and text messages from Condomonk. Consent is not a condition of purchase. Msg/data rates may apply. Msg frequency varies. Reply STOP to unsubscribe. Privacy Policy & Terms of Service.






