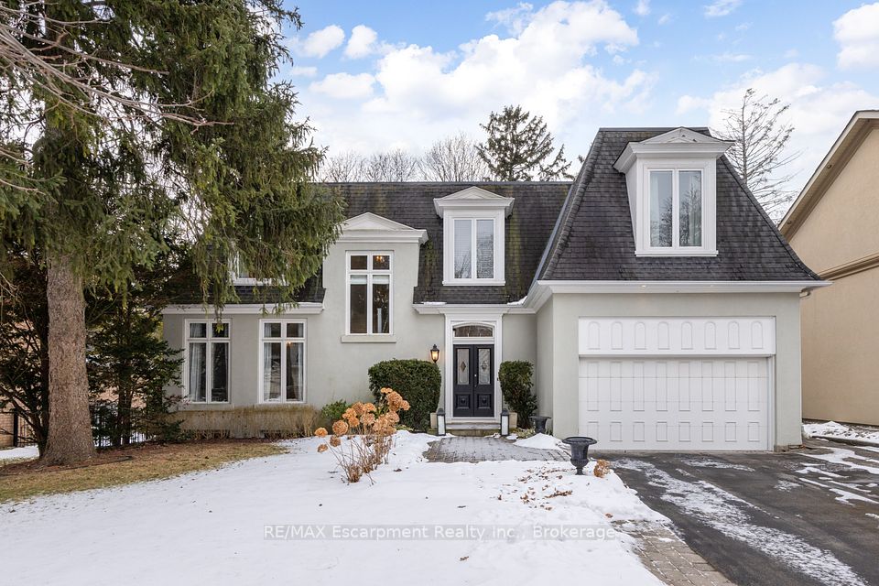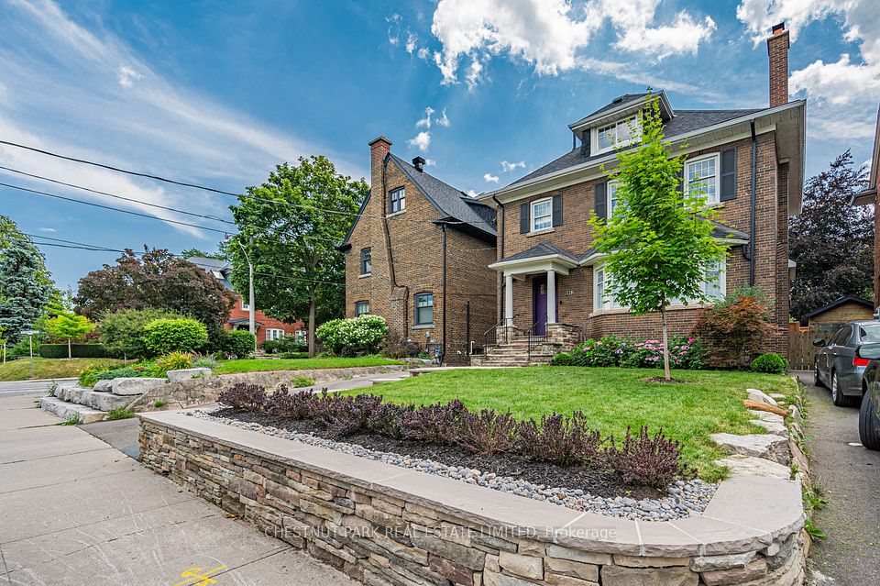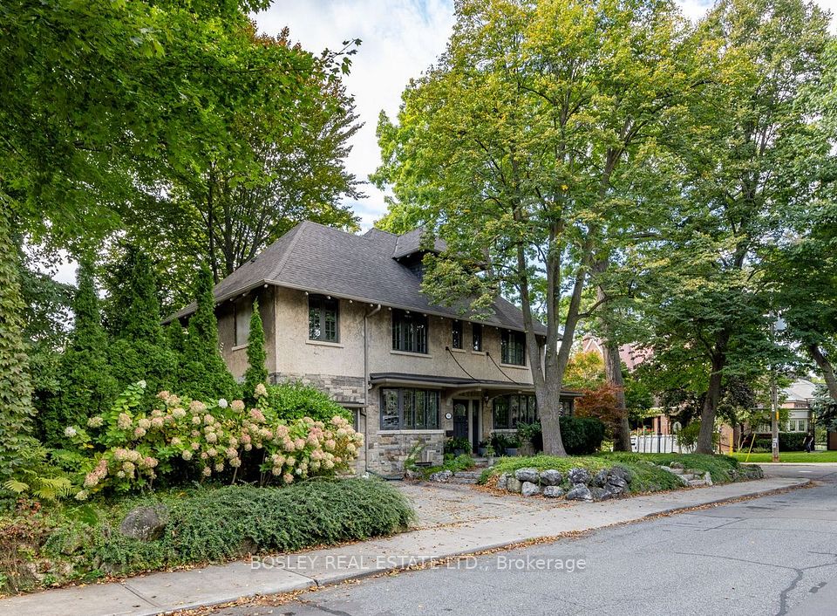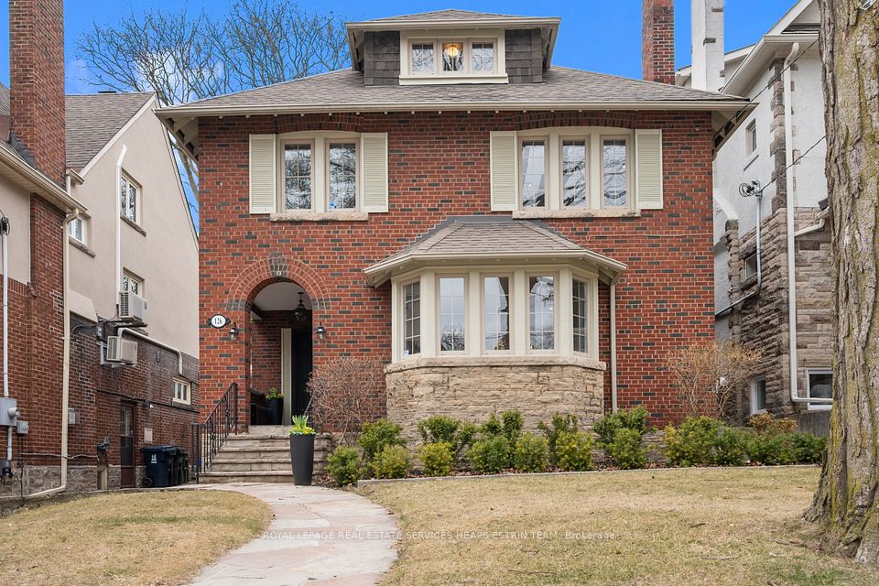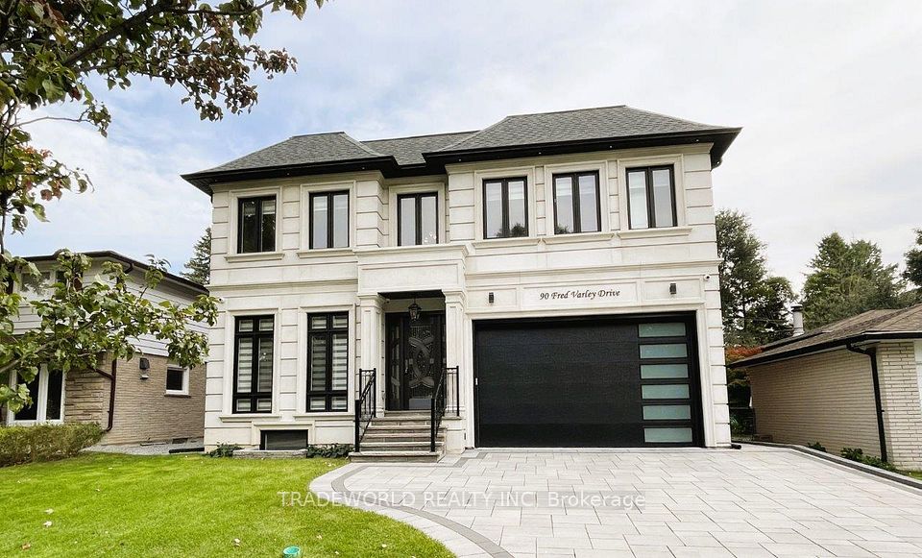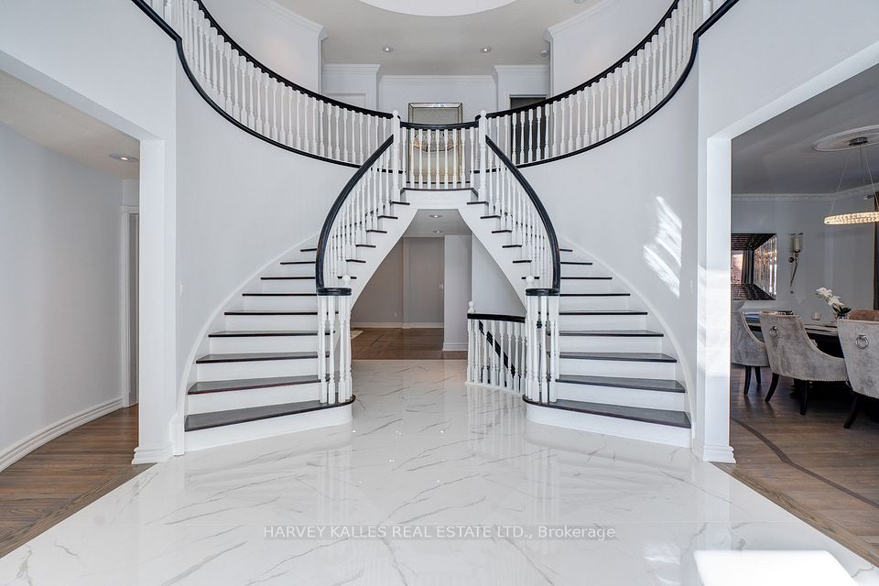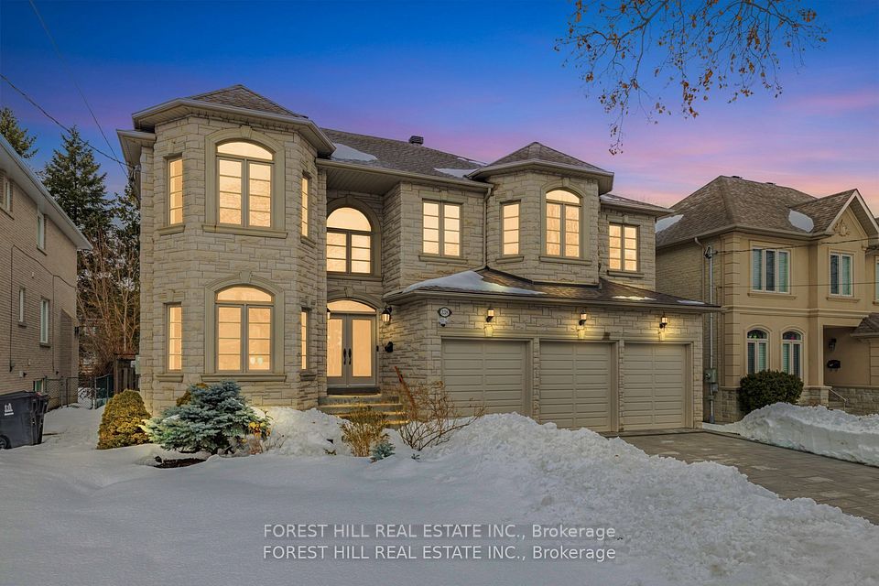$3,980,000
49 Pheasant Road, Toronto C14, ON M2M 3H1
Price Comparison
Property Description
Property type
Detached
Lot size
N/A
Style
2-Storey
Approx. Area
N/A
Room Information
| Room Type | Dimension (length x width) | Features | Level |
|---|---|---|---|
| Living Room | 5.63 x 3.8 m | Crown Moulding, Gas Fireplace, Halogen Lighting | Main |
| Dining Room | 5.63 x 4.5 m | Coffered Ceiling(s), Wainscoting, Combined w/Living | Main |
| Library | 2.9 x 3.65 m | B/I Bookcase, Separate Room, Hardwood Floor | Main |
| Kitchen | 4.7 x 3.9 m | Centre Island, Granite Counters, Combined w/Kitchen | Main |
About 49 Pheasant Road
Magnificent Luxury Custom Built Home On 70' Wide Lot! Very rare in the Neighborhood. Impressive Finishes. Grand Foyer W/32' High Ceil. Marble Floor & Unique Dome & Skylight. Solid 10' Mahogany Door. 10' ceiling on 3 floors. Gourmet kit with Granite Counter Top. 3 Accessible Balconies. Amazing Rec Room with Wet Bar in the basement. Fireplace with stone wall. In law Apt with 2 bedrooms and 4 pcs Ensuite . **EXTRAS** 2 Furances, 2 A/C, Butler Pantry W/Wine Cooler. Wine Celler W/Cedar Shelving In Basement. Direct Access To Garage. Side Entrance. Walk-out basement.
Home Overview
Last updated
2 days ago
Virtual tour
None
Basement information
Apartment, Finished with Walk-Out
Building size
--
Status
In-Active
Property sub type
Detached
Maintenance fee
$N/A
Year built
--
Additional Details
MORTGAGE INFO
ESTIMATED PAYMENT
Location
Some information about this property - Pheasant Road

Book a Showing
Find your dream home ✨
I agree to receive marketing and customer service calls and text messages from Condomonk. Consent is not a condition of purchase. Msg/data rates may apply. Msg frequency varies. Reply STOP to unsubscribe. Privacy Policy & Terms of Service.






