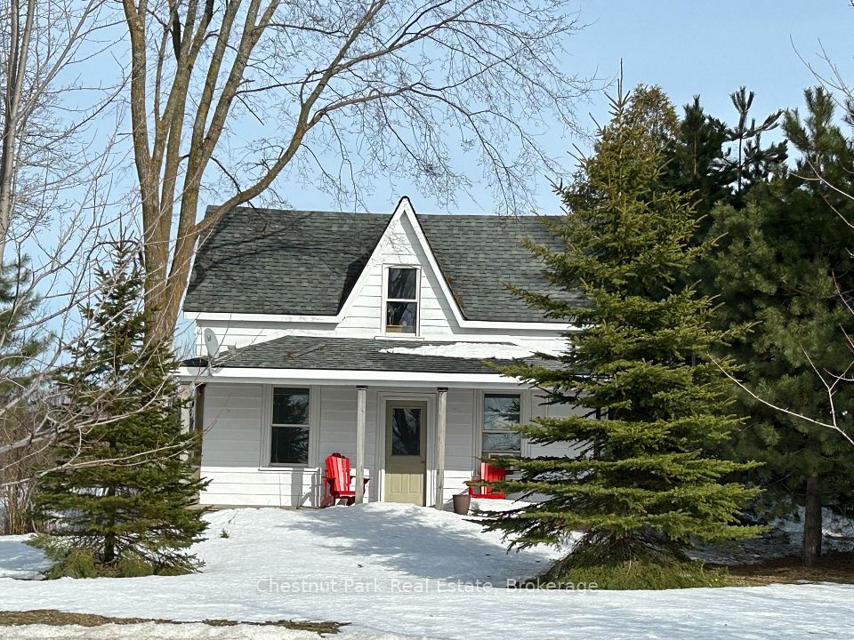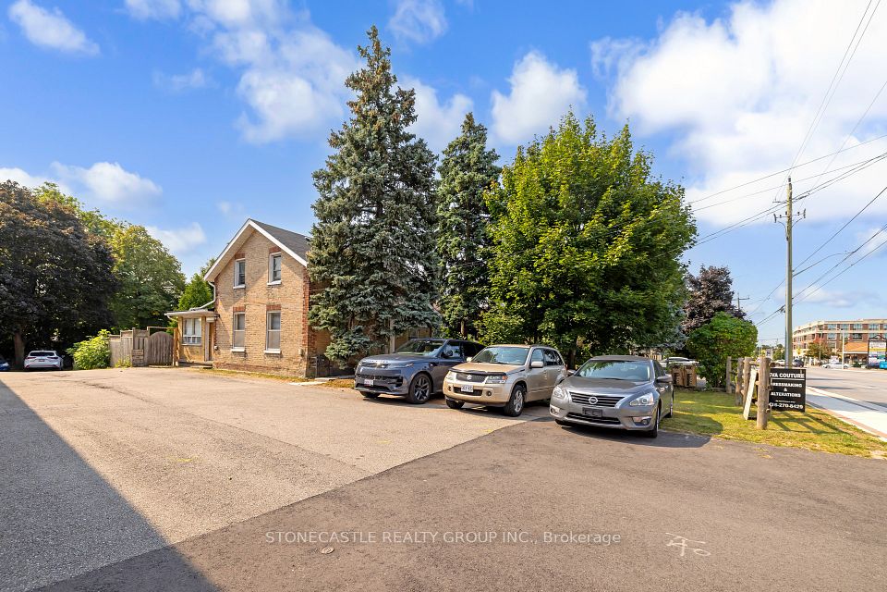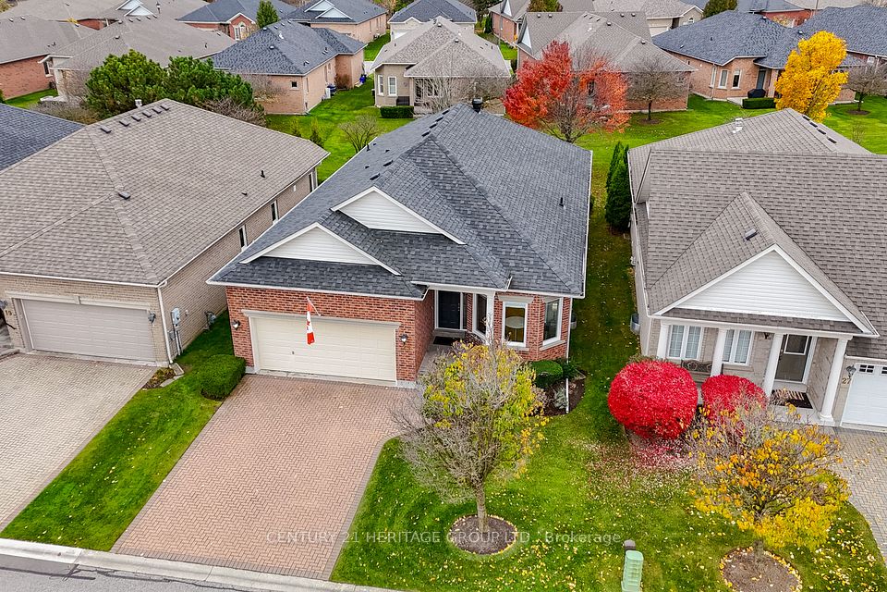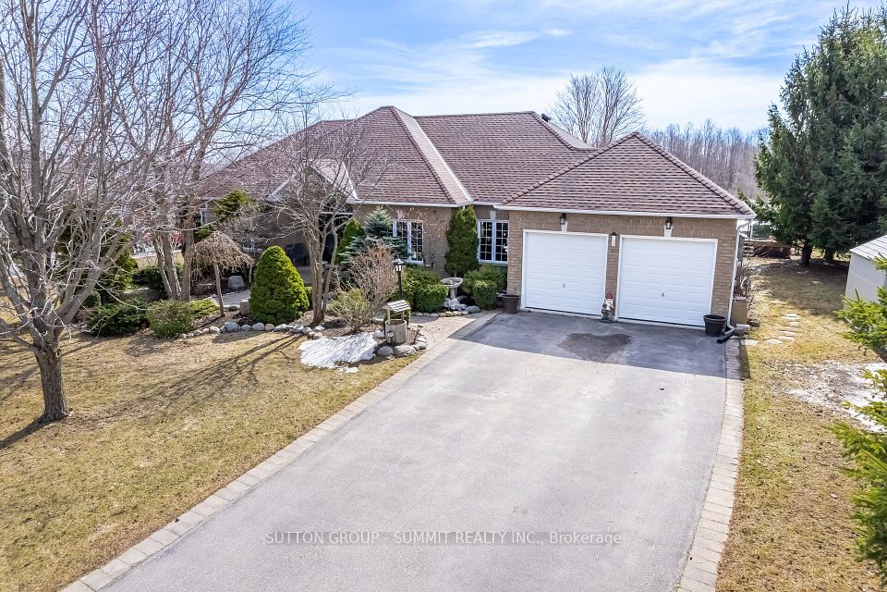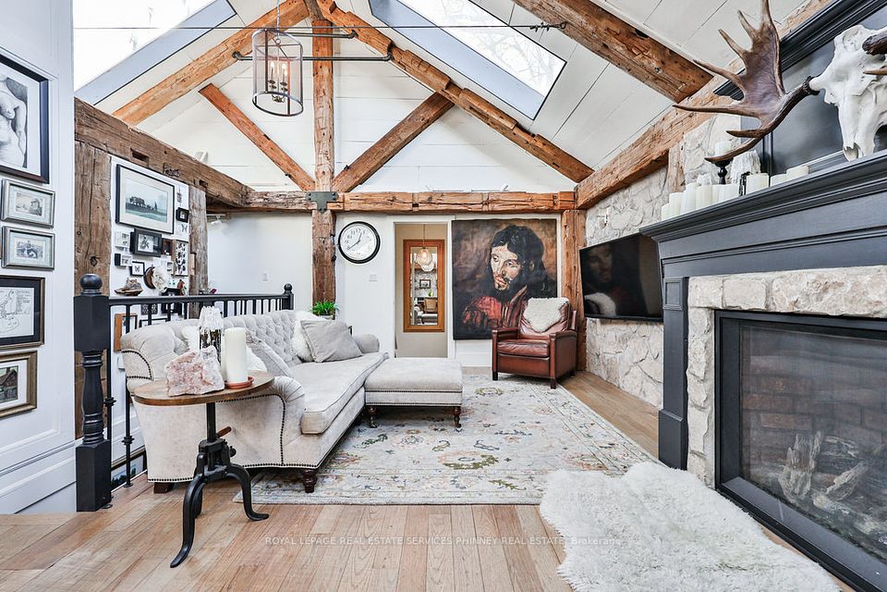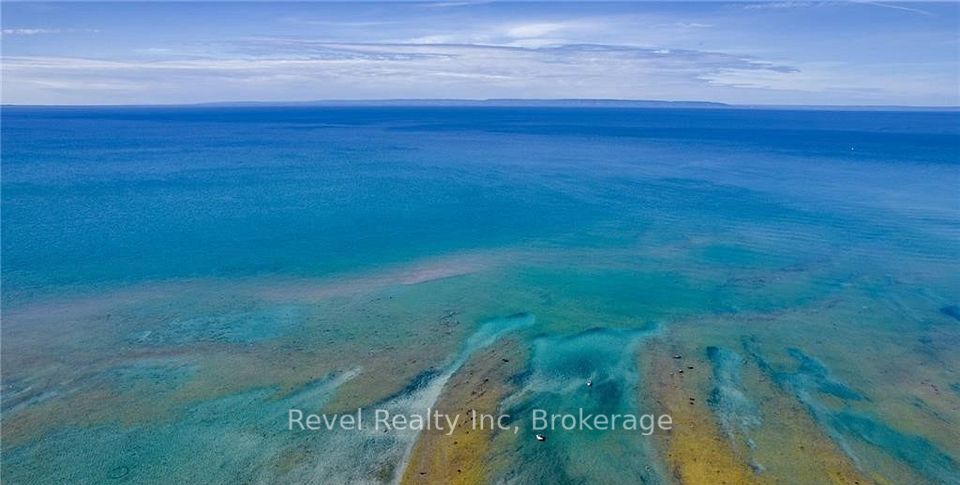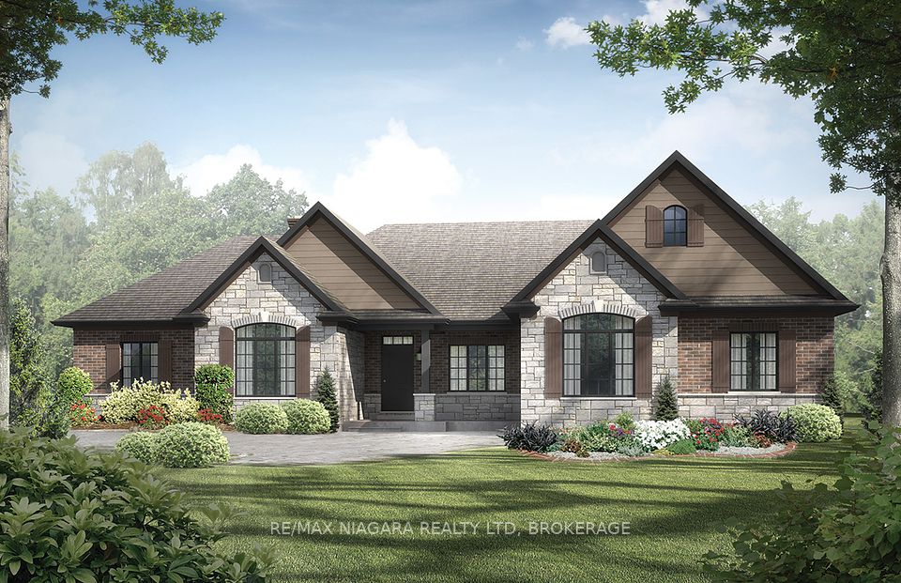$1,895,000
49 GLENN BURNEY Road, Seguin, ON P2A 2W8
Property Description
Property type
Detached
Lot size
< .50
Style
2-Storey
Approx. Area
2153 Sqft
Room Information
| Room Type | Dimension (length x width) | Features | Level |
|---|---|---|---|
| Other | N/A | N/A | Main |
| Bedroom | 3.2 x 3.28 m | N/A | Main |
| Bathroom | N/A | N/A | Main |
| Laundry | N/A | N/A | Main |
About 49 GLENN BURNEY Road
Welcome to The Lodge at Glenn Burney. A collection of twelve uniquely designed private villas overlooking the rugged shores of Georgian Bay. This distinctive community boasts grand western sunset views surrounded by mature 100' windswept pines conveniently located minutes south of the growing town of Parry Sound. This is truly the very best Parry Sound has to offer with floor to ceiling windows enhancing views & natural light, open concept main floor living features chef inspired kitchens & cozy fireplaces. The villas offer spacious walk-in closets, private terraces with protected views of Georgian Bay, spa-like ensuites & the ability to individualize the villas with the Developer's selections & finishing details package. To ensure absolute comfort in your villa, a state-of-the-art lift can be added to ease any mobility concerns as well as a funicular to allow for easy access & enjoyment throughout the entire property without the need to use stairs. Resort-inspired amenities include concierge service, on-site rental management for owner's use at their discretion, housekeeping & the renowned Glenn Burney restaurant will anchor the community & provide room-service to all residents. 2.5 hrs from Toronto & only 15 minutes from nearby Parry Sound Airport. Designed by the internationally renowned firm BBB Architects. Construction to start Fall of 2023. This is turn-key living at its finest. Welcome to The Lodge at Glenn Burney, welcome home.
Home Overview
Last updated
Dec 11, 2024
Virtual tour
None
Basement information
Finished, Full
Building size
2153
Status
In-Active
Property sub type
Detached
Maintenance fee
$1,069.3
Year built
2021
Additional Details
Price Comparison
Location

Shally Shi
Sales Representative, Dolphin Realty Inc
MORTGAGE INFO
ESTIMATED PAYMENT
Some information about this property - GLENN BURNEY Road

Book a Showing
Tour this home with Shally ✨
I agree to receive marketing and customer service calls and text messages from Condomonk. Consent is not a condition of purchase. Msg/data rates may apply. Msg frequency varies. Reply STOP to unsubscribe. Privacy Policy & Terms of Service.






