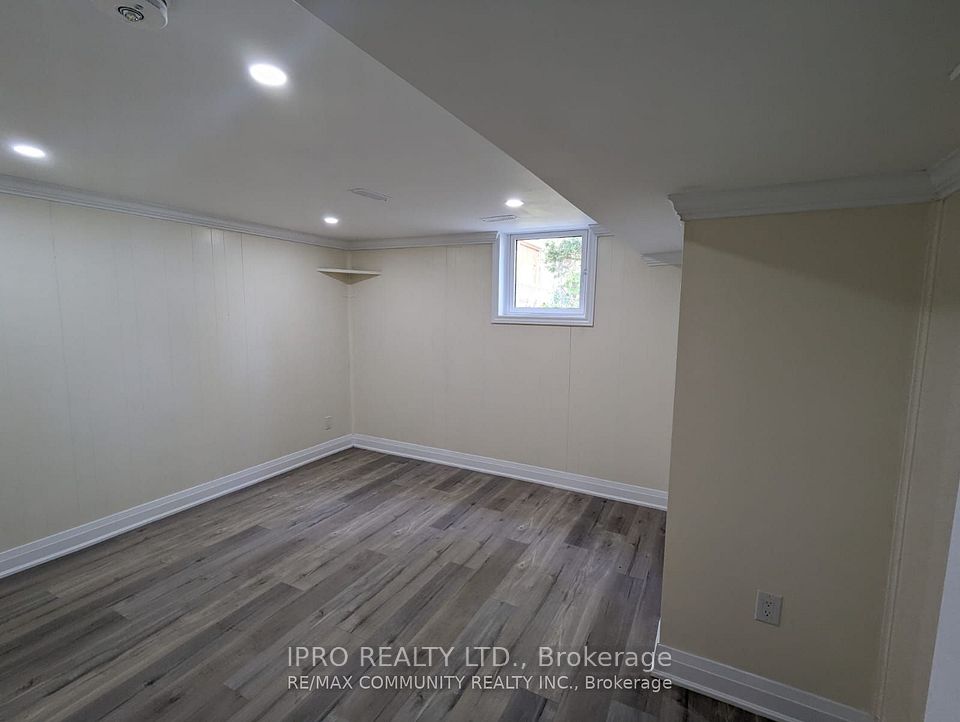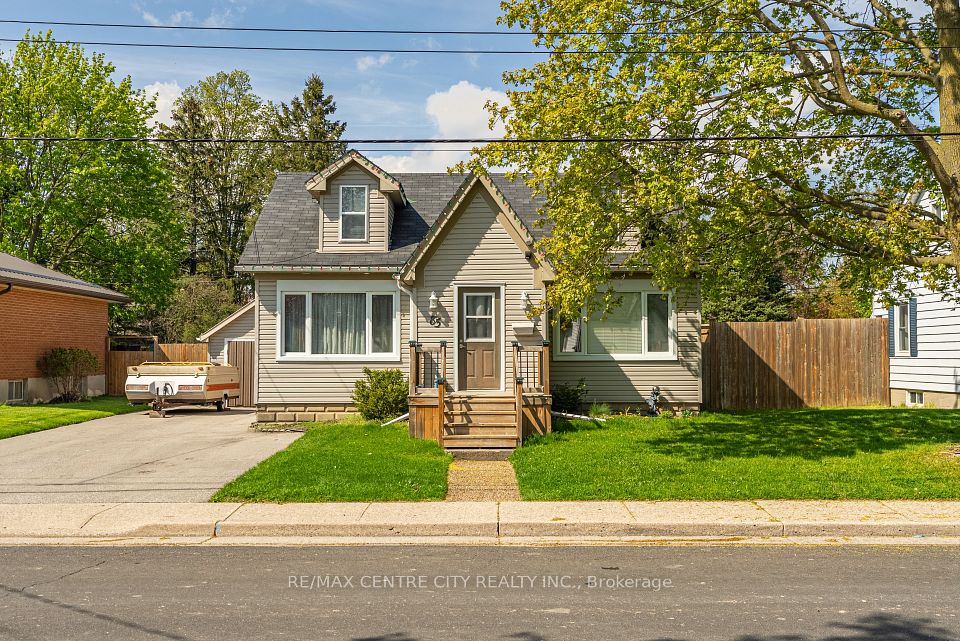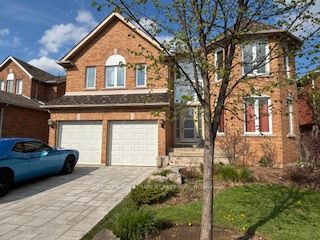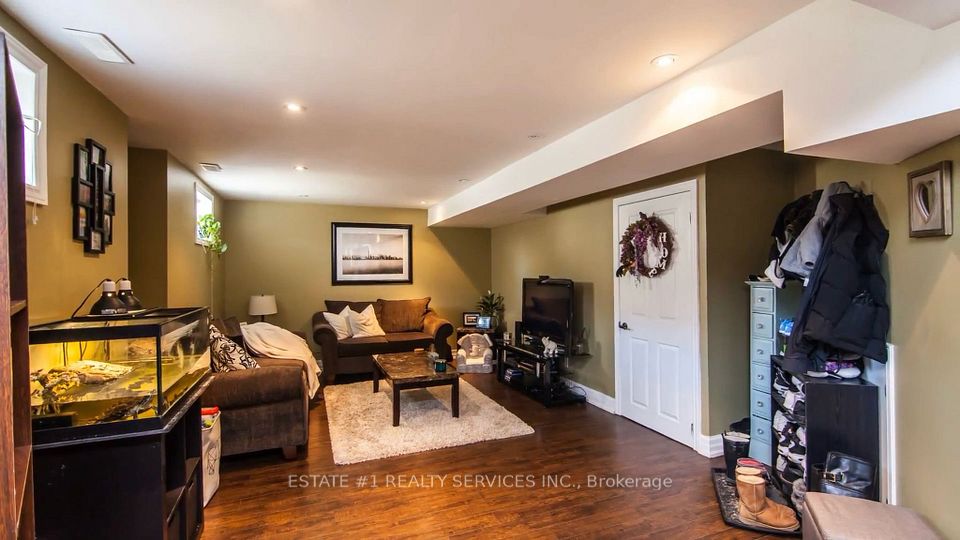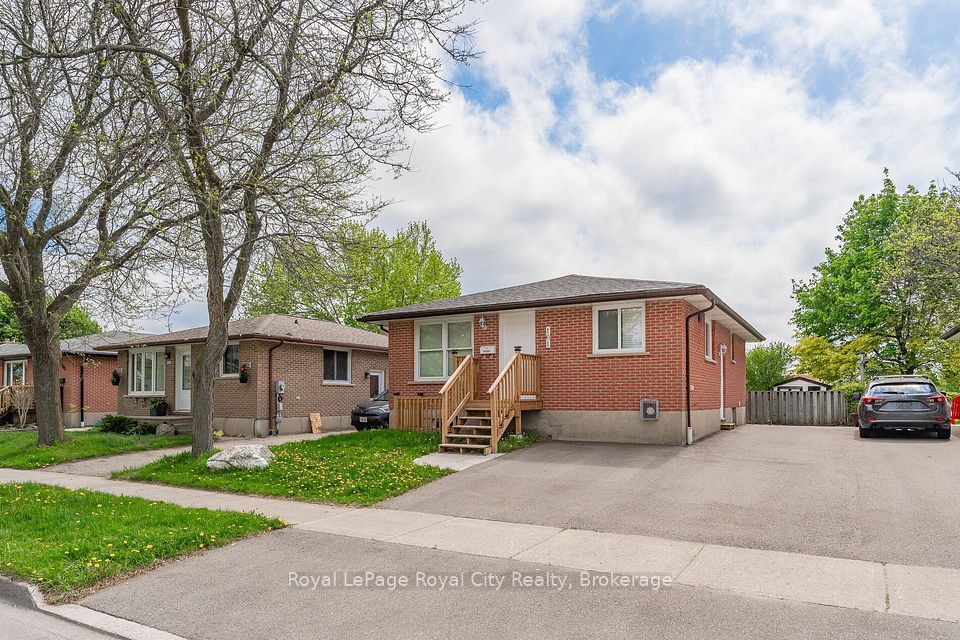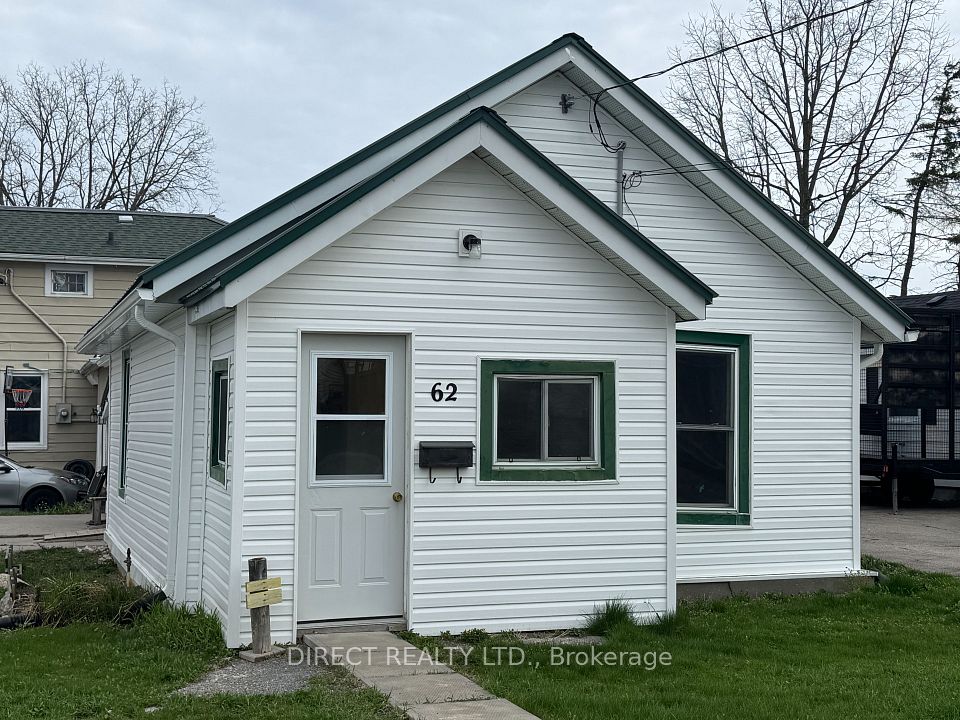$1,800
49 Barwood Crescent, Kitchener, ON N2E 1T9
Property Description
Property type
Detached
Lot size
N/A
Style
Bungalow
Approx. Area
< 700 Sqft
Room Information
| Room Type | Dimension (length x width) | Features | Level |
|---|---|---|---|
| Kitchen | 4.4958 x 3.9878 m | Pantry, Pot Lights, B/I Dishwasher | Basement |
| Living Room | 4.4958 x 2.921 m | Open Concept, Pot Lights, Laminate | Basement |
| Bedroom | 3.8608 x 2.5908 m | Above Grade Window, Closet, Laminate | Basement |
| Bedroom 2 | 3.2004 x 2.6924 m | Above Grade Window, Closet, Laminate | Basement |
About 49 Barwood Crescent
Bright and modern renovated 2 bedroom professional legal apartment located in the beautiful and quiet Alpine neighborhood. Gorgeous kitchen with pantry storage. Spacious open concept living space with large windows and pot lights. 2 large bedrooms. All Inclusive (except for internet) for an additional $50 a month. Private ensuite laundry with lots of storage. 1 parking spot. This amazing home is walking distance to McLennan Park. Close to all amenities including, parks, trails, schools, highways, and downtown Kitchener! NOTE: Images are virtually staged.
Home Overview
Last updated
20 hours ago
Virtual tour
None
Basement information
Apartment
Building size
--
Status
In-Active
Property sub type
Detached
Maintenance fee
$N/A
Year built
--
Additional Details
Price Comparison
Location

Angela Yang
Sales Representative, ANCHOR NEW HOMES INC.
MORTGAGE INFO
ESTIMATED PAYMENT
Some information about this property - Barwood Crescent

Book a Showing
Tour this home with Angela
I agree to receive marketing and customer service calls and text messages from Condomonk. Consent is not a condition of purchase. Msg/data rates may apply. Msg frequency varies. Reply STOP to unsubscribe. Privacy Policy & Terms of Service.







