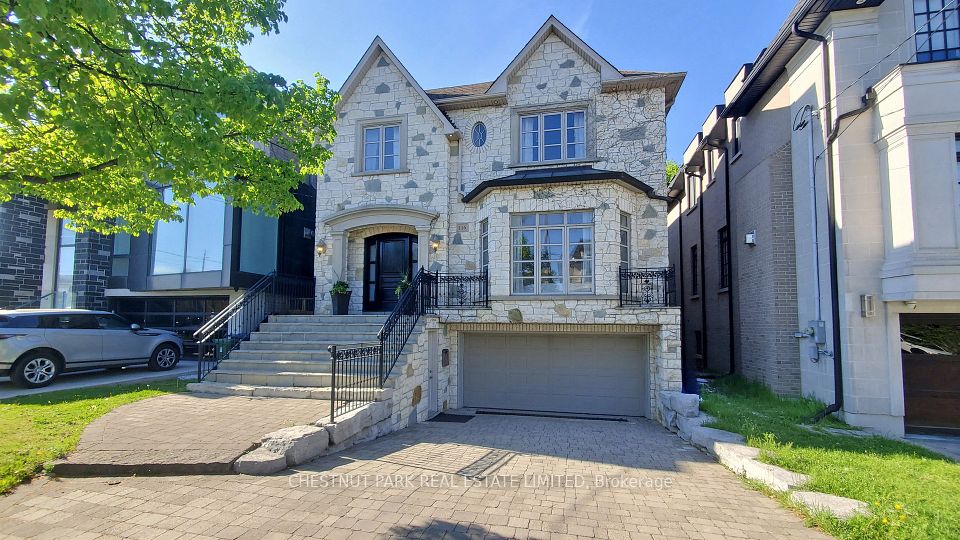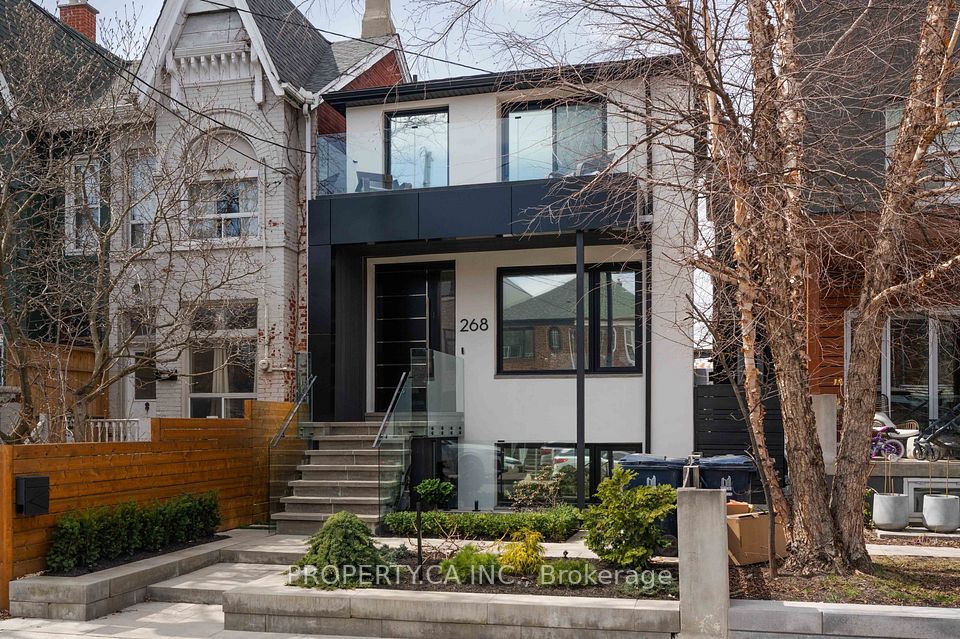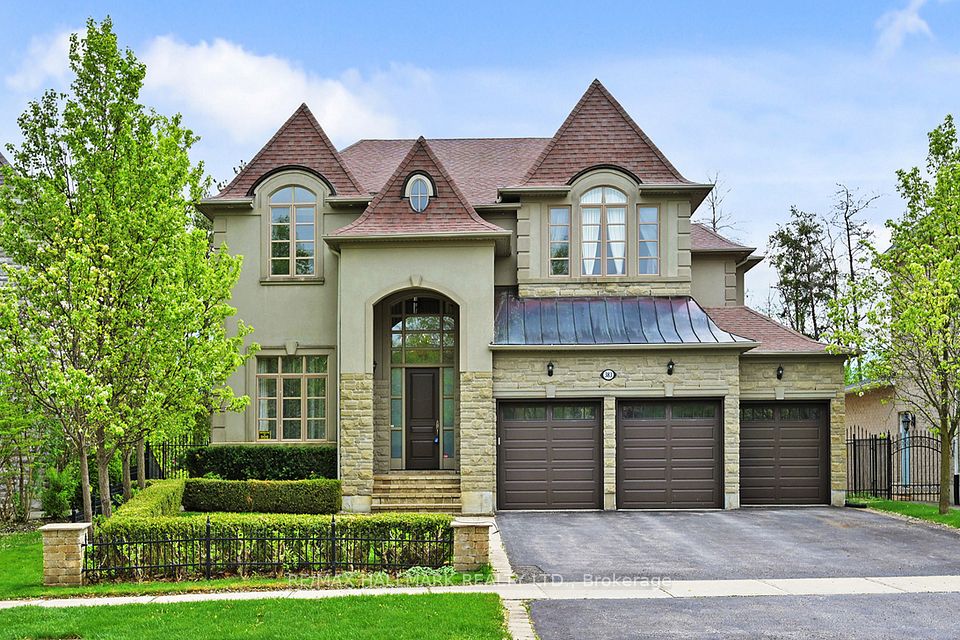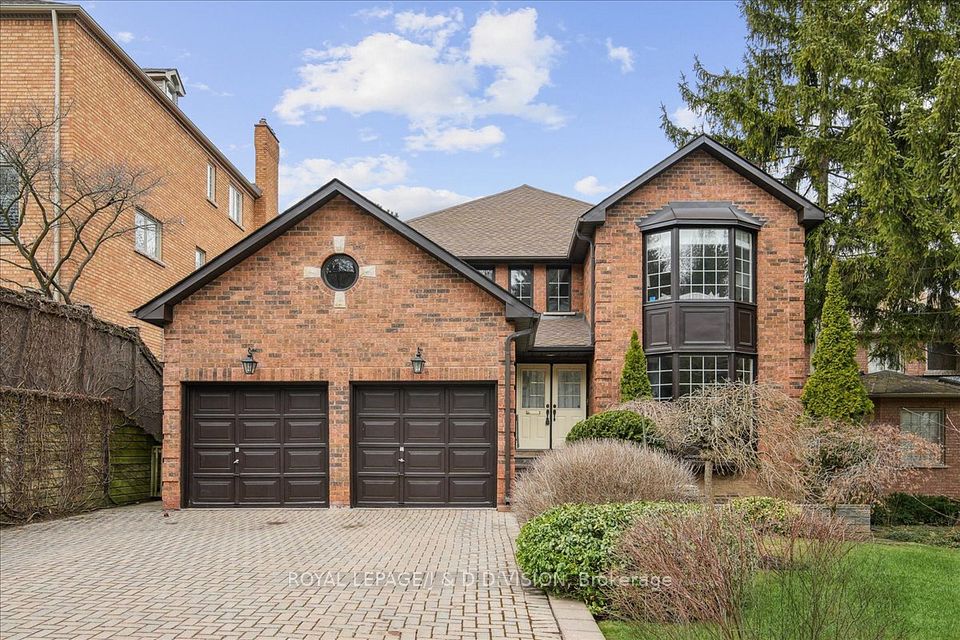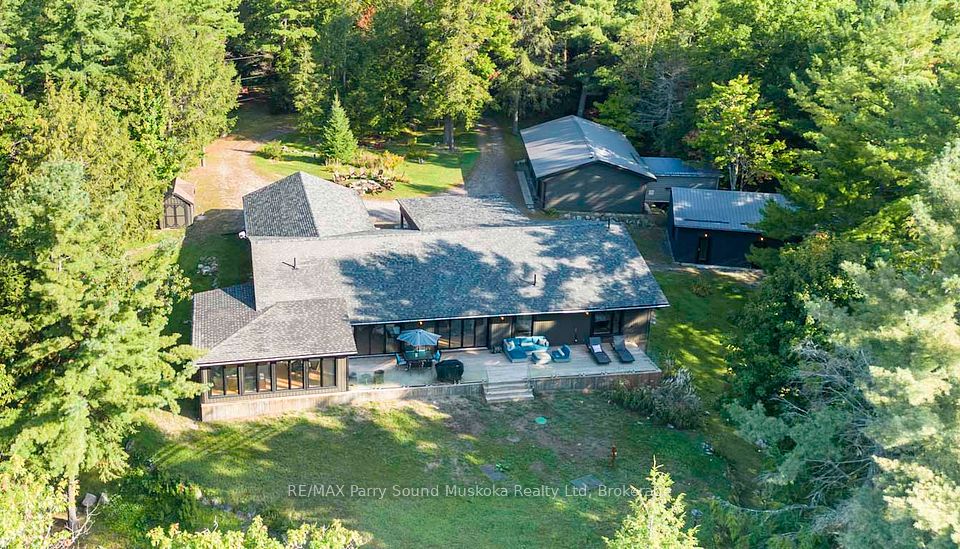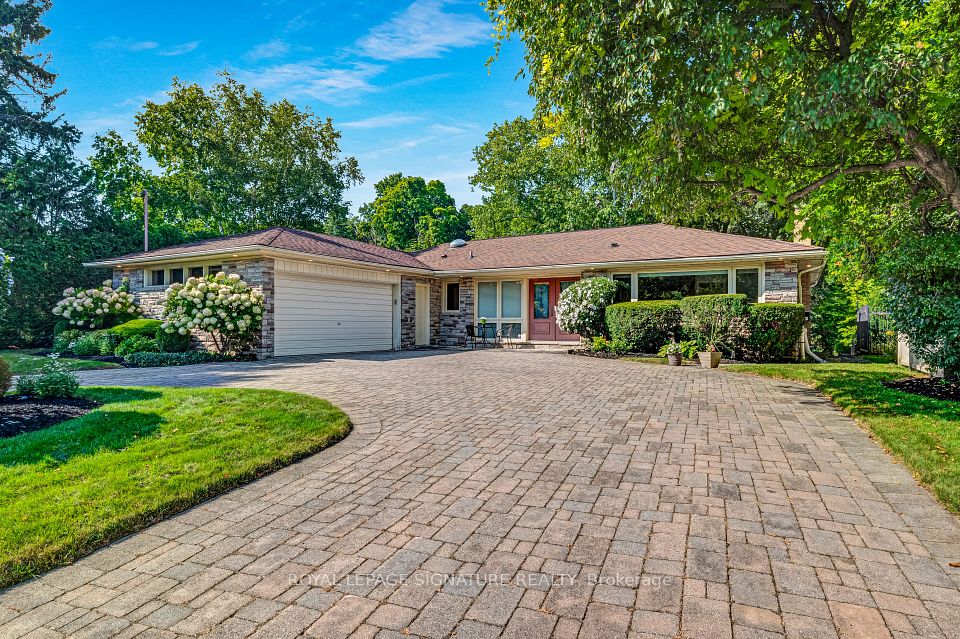$3,580,000
49 Abitibi Avenue, Toronto C14, ON M2M 2V3
Property Description
Property type
Detached
Lot size
N/A
Style
2-Storey
Approx. Area
3000-3500 Sqft
Room Information
| Room Type | Dimension (length x width) | Features | Level |
|---|---|---|---|
| Living Room | 5.26 x 7.37 m | Combined w/Dining, Window Floor to Ceiling, Open Concept | Main |
| Dining Room | 7.37 x 5.26 m | Combined w/Living, Pot Lights, Built-in Speakers | Main |
| Family Room | 6.4 x 5.64 m | Fireplace, W/O To Patio, Overlooks Garden | Main |
| Kitchen | 5.38 x 2.67 m | Family Size Kitchen, Centre Island, Overlooks Garden | Main |
About 49 Abitibi Avenue
Welcome To A Custom-Built Luxury Home Offering Over 4,000 Sq Ft Of Exceptional Design And Craftsmanship. Featuring Onyx Accent Walls, Floating Glass Staircase With Gold Trim, Wide-Plank Flooring, And Designer Lighting Throughout. The Gourmet Kitchen Boasts A Hidden Pantry, Custom-Built Cabinetry, High-End Appliances, And Sleek Finishes. The Family Room Features A Floor-To-Ceiling Fireplace Wall With Built-Ins And Ambient Lighting. The Primary Retreat Offers An Artistic Fireplace, Skylit Dressing Room, And A Spa-Inspired Ensuite With Heated Floors, Freestanding Soaker Tub, Frameless Glass Shower, And Custom Floating Vanities. All Bathrooms And The Basement Feature Heated Floors For Added Comfort. Each Bedroom Includes A Private Ensuite And Custom Closet With Built-In Organizers. All Vanities And Cabinetry Throughout The Home Are Fully Custom-Made With Exceptional Attention To Detail. Two Separate Laundry Rooms Add Practical Functionality One Conveniently Located On The Upper Level And Another In The Basement. Additional Highlights Include A Glass-Enclosed Wine Display, Custom Millwork, Built-In Makeup Vanities, Wall-To-Wall Windows That Flood The Home With Natural Light, And Walk-Outs To Private Balconies From Multiple Rooms. Nestled In A Highly Desirable Neighbourhood Near Top-Rated Schools, Parks, Shopping, And Transit, This Property Represents A Rare Opportunity To Own An Exquisite Blend Of Contemporary Architecture And Timeless Luxury Living.
Home Overview
Last updated
May 29
Virtual tour
None
Basement information
Walk-Up, Finished
Building size
--
Status
In-Active
Property sub type
Detached
Maintenance fee
$N/A
Year built
--
Additional Details
Price Comparison
Location

Angela Yang
Sales Representative, ANCHOR NEW HOMES INC.
MORTGAGE INFO
ESTIMATED PAYMENT
Some information about this property - Abitibi Avenue

Book a Showing
Tour this home with Angela
I agree to receive marketing and customer service calls and text messages from Condomonk. Consent is not a condition of purchase. Msg/data rates may apply. Msg frequency varies. Reply STOP to unsubscribe. Privacy Policy & Terms of Service.






