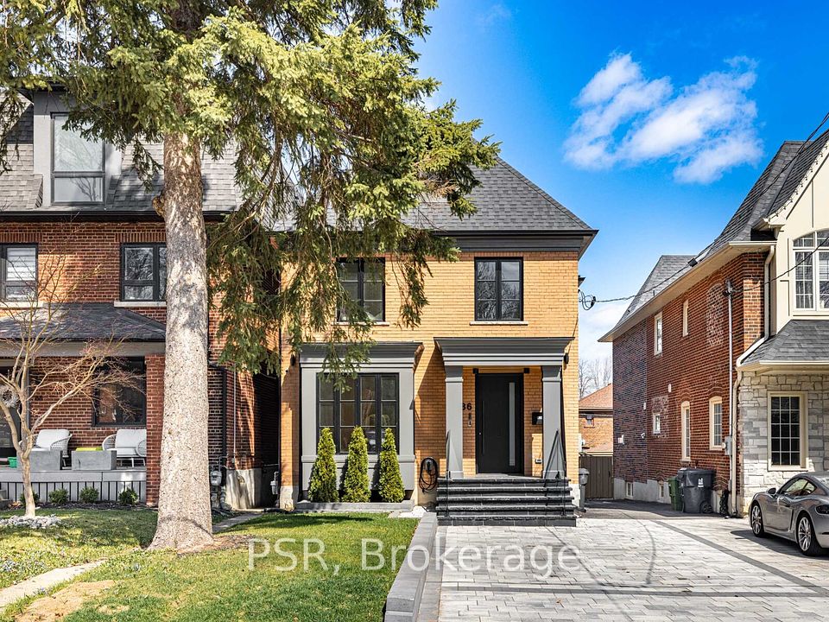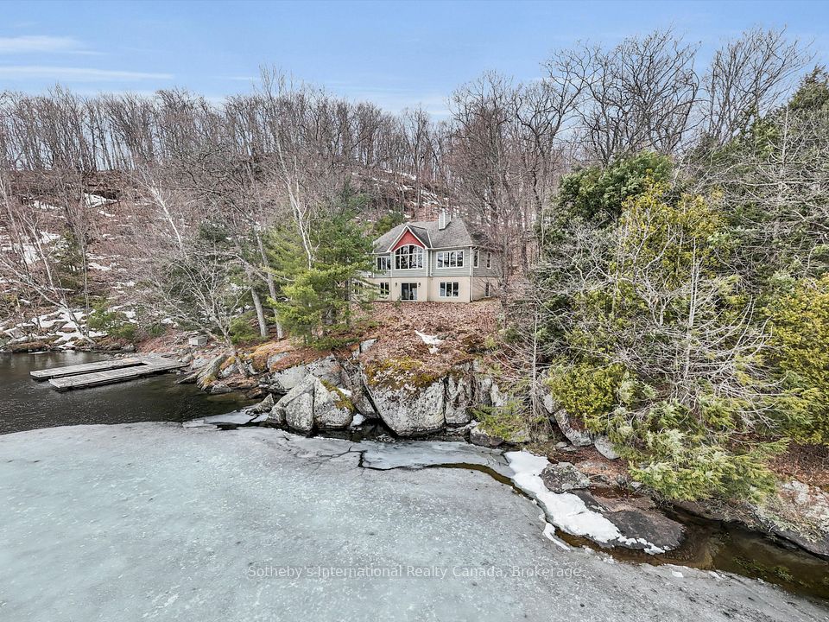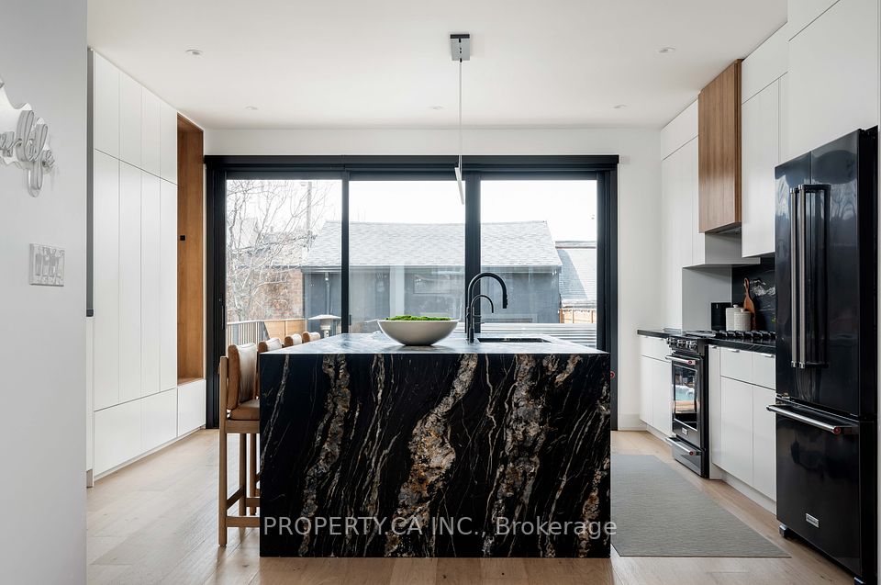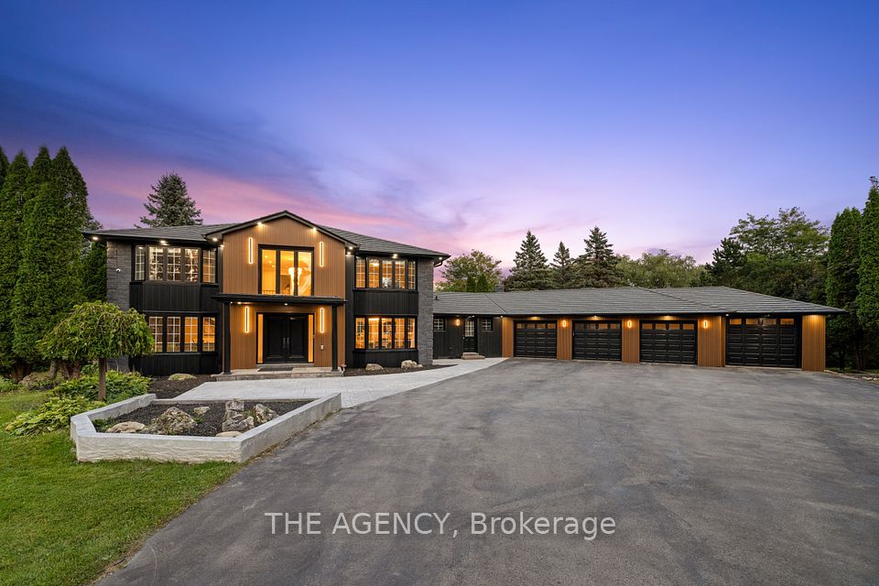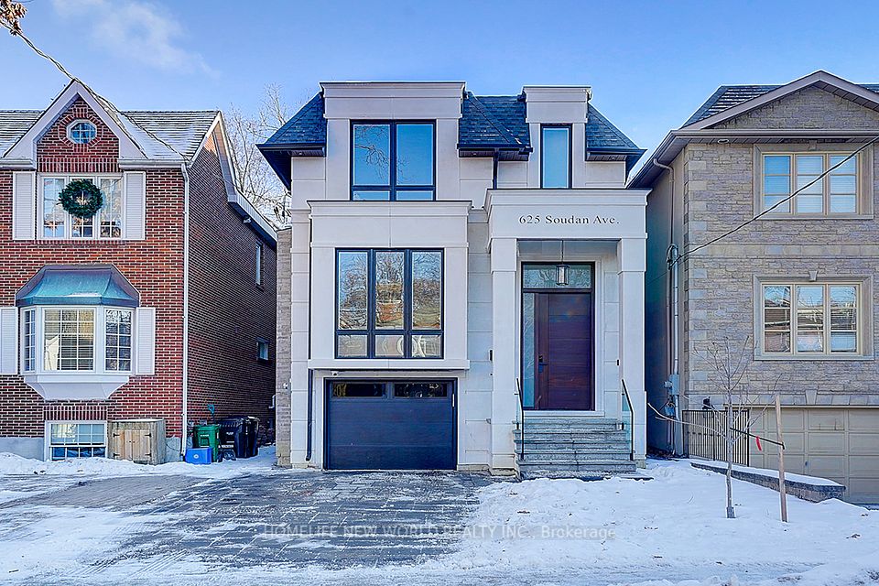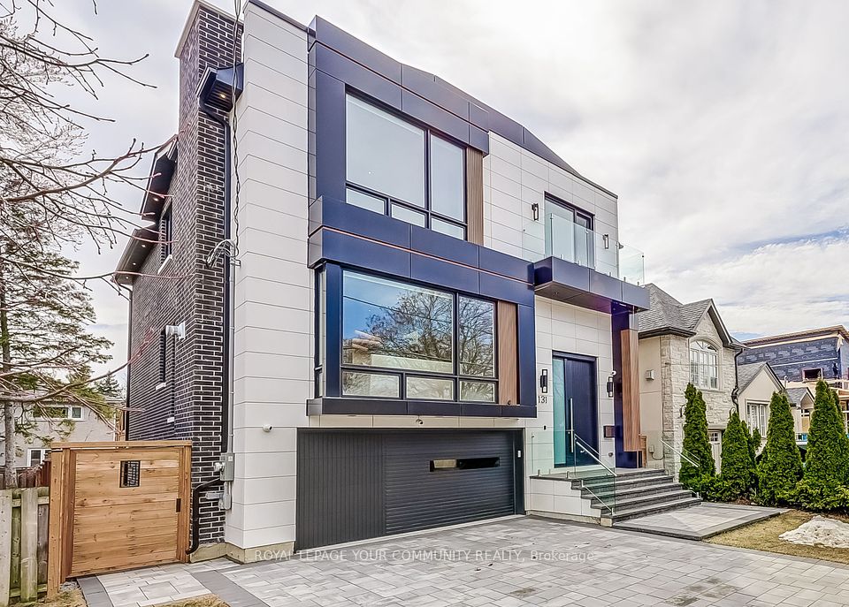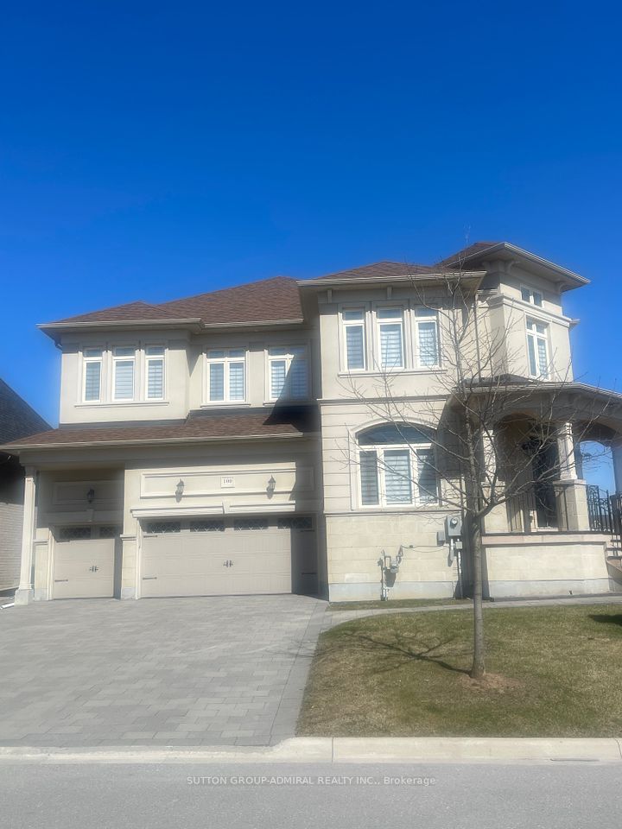$3,888,000
49 Abitibi Avenue, Toronto C14, ON M2M 2V3
Property Description
Property type
Detached
Lot size
N/A
Style
2-Storey
Approx. Area
N/A Sqft
Room Information
| Room Type | Dimension (length x width) | Features | Level |
|---|---|---|---|
| Living Room | 5.46 x 4.09 m | Fireplace, Window Floor to Ceiling, Dropped Ceiling | Main |
| Dining Room | 5.46 x 3.25 m | Built-in Speakers, Large Window, Pot Lights | Main |
| Kitchen | 6.05 x 3.63 m | Centre Island, Breakfast Area, Modern Kitchen | Main |
| Family Room | 5.51 x 5.48 m | Fireplace, Built-in Speakers, W/O To Terrace | Main |
About 49 Abitibi Avenue
Welcome to 49 Abitibi Ave - An Exquisite Custom-Built Residence, Nestled In A Prime Location. This Contemporary 4+1 Bedroom Home Boasts Outstanding Design & Magnificent Luxury Features Throughout! Marvel at the Stunning Indian Precast Exterior, Complemented By Professional Landscaping, Custom Interlock, & Stunning Night Lighting. Upon Entrance, Discover the Grand Foyer & Beautiful Main Office, Featuring Impressive 13' Ceilings. The Interior Is Expansive & Adorned With Drop Ceilings & Hidden Lights, Boasting Bespoke Chandeliers, Floor-To-Ceiling Windows, Linear Fireplaces, Brass On All Floors, Exuding Elegance & Sophistication. The Wine Cellar Display & Custom-Cut Hardwood Floors W/ Brass Trim Add Further Allure. The Gourmet Kitchen Is A Chef's Dream, Equipped W/ High-End Built-In Appliances. The Family Room, Designed w/ Italian Imported Porcelain, Drop Ceilings, Pot Lights, & Walk-Out To An Expansive Wooden Deck Overlooking The Backyard, Is Perfect For Outdoor Gatherings. Ascend The Custom-Designed Staircase w/ A Glass Railing, Oversized Skylight, & Large Window, Bathing The Space In Natural Light. Discover The Elegant South-Facing Primary Suite, Featuring An Opulent 6 Pc Ensuite, Fireplace, & Walk-In Closet Flooded w/ Skylight-Poured Natural Light. Each Additional Bedroom Boasts Its Own Ensuite Finished w/ Italian Imported Porcelain Tile Walls & Heated Floors. Impeccable Basement Features Soaring Ceilings, Heated Porcelain Tile Floors, & A Stunning Rec Room with A Wet Bar Illuminated By Natural Light From Large Windows. 2 Walk-Up Access Points & An Additional Bedroom w/ A Closet & Heated Ensuite. Outside, The Vast Landscaped Backyard Is Surrounded By Double-Height Privacy Fences, Offering A Serene Personal Oasis. Live In Blissful Convenience, Steps Away From Renowned Schools, Shops, & Eateries. Experience the Marvelous Luxury & Comfort This Home Has to Offer.
Home Overview
Last updated
Feb 20
Virtual tour
None
Basement information
Finished, Walk-Up
Building size
--
Status
In-Active
Property sub type
Detached
Maintenance fee
$N/A
Year built
--
Additional Details
Price Comparison
Location

Shally Shi
Sales Representative, Dolphin Realty Inc
MORTGAGE INFO
ESTIMATED PAYMENT
Some information about this property - Abitibi Avenue

Book a Showing
Tour this home with Shally ✨
I agree to receive marketing and customer service calls and text messages from Condomonk. Consent is not a condition of purchase. Msg/data rates may apply. Msg frequency varies. Reply STOP to unsubscribe. Privacy Policy & Terms of Service.






