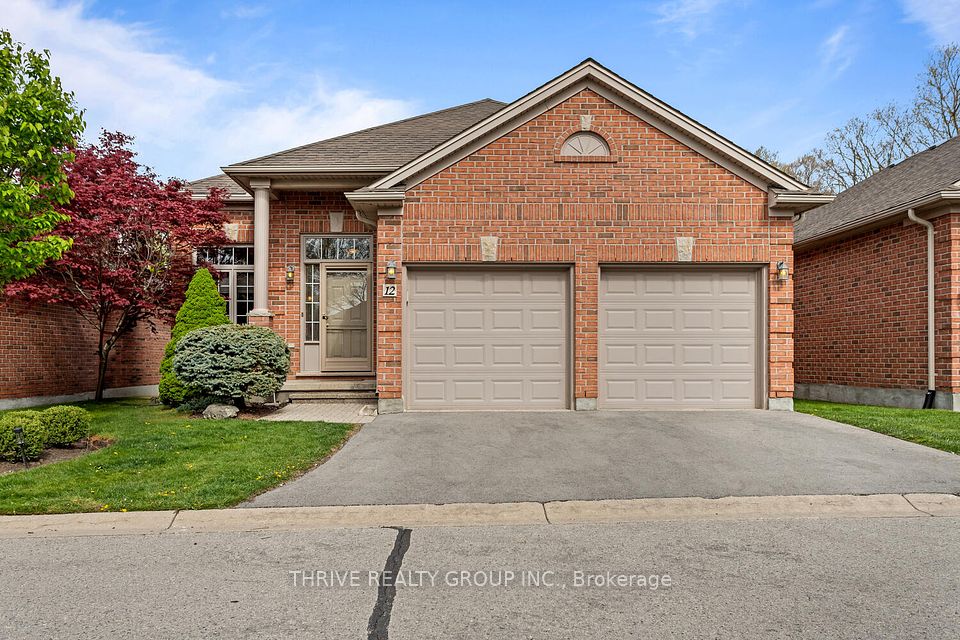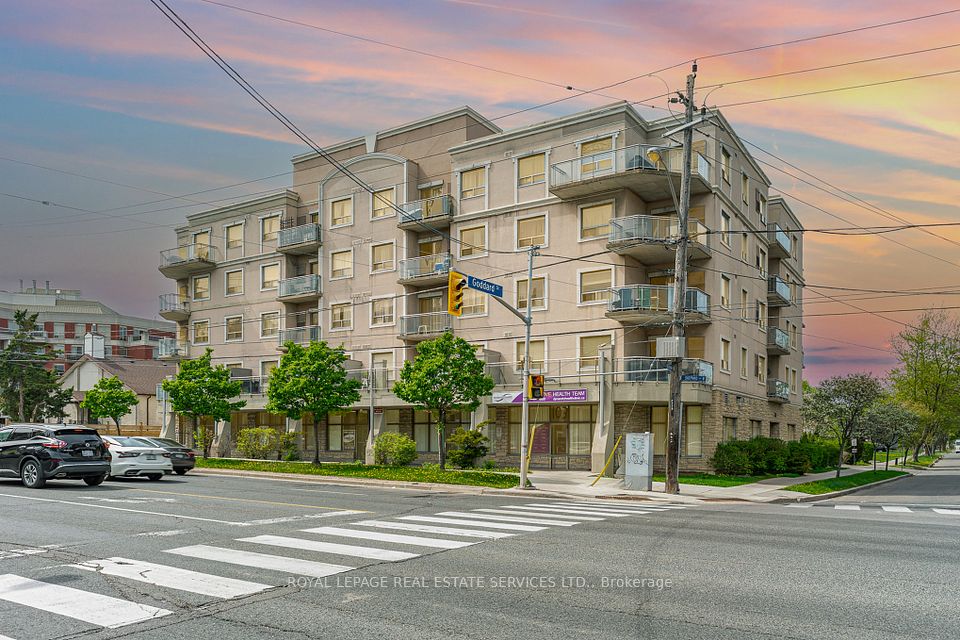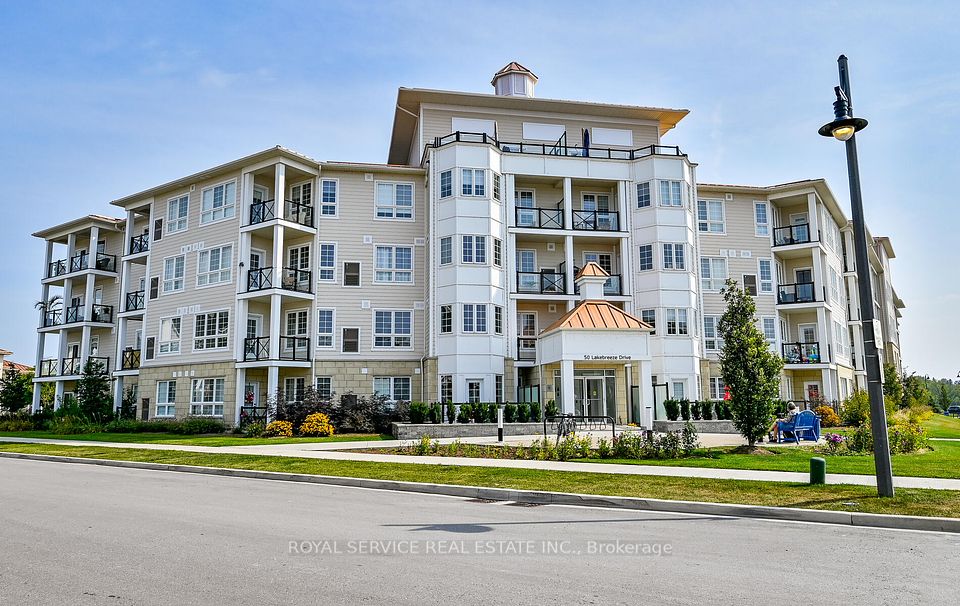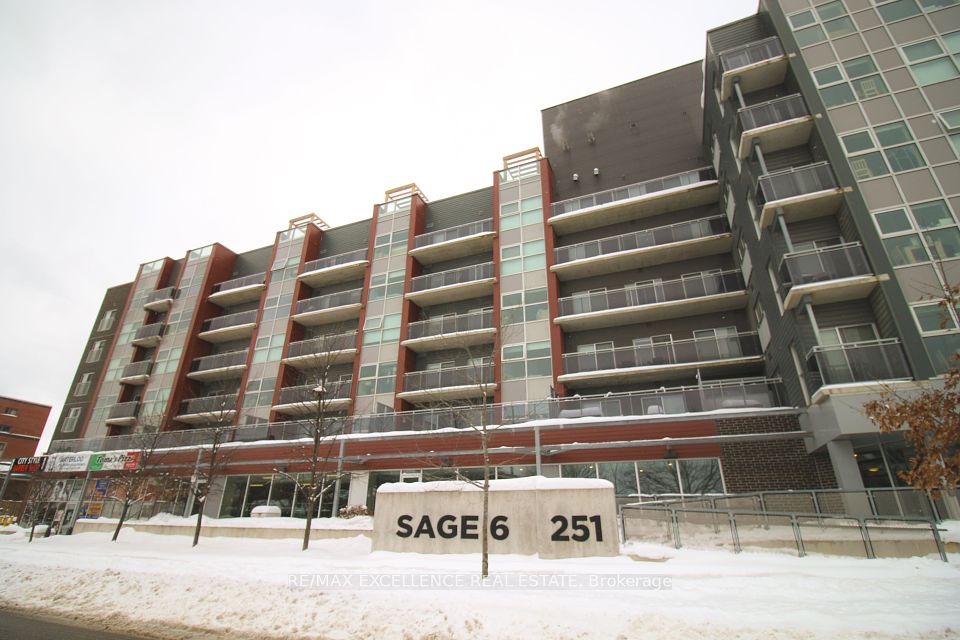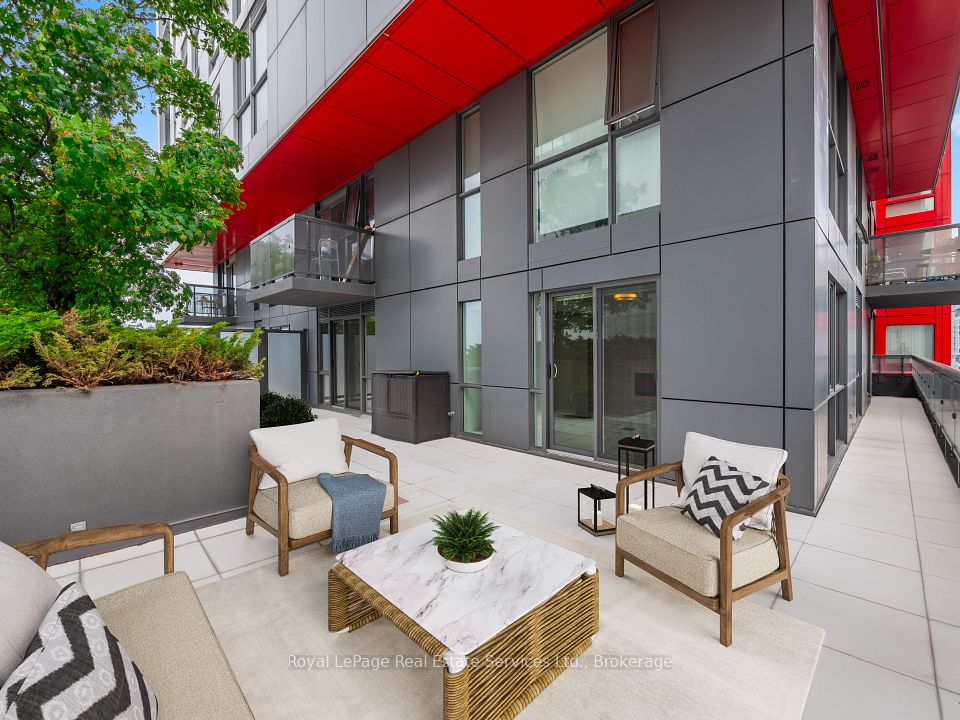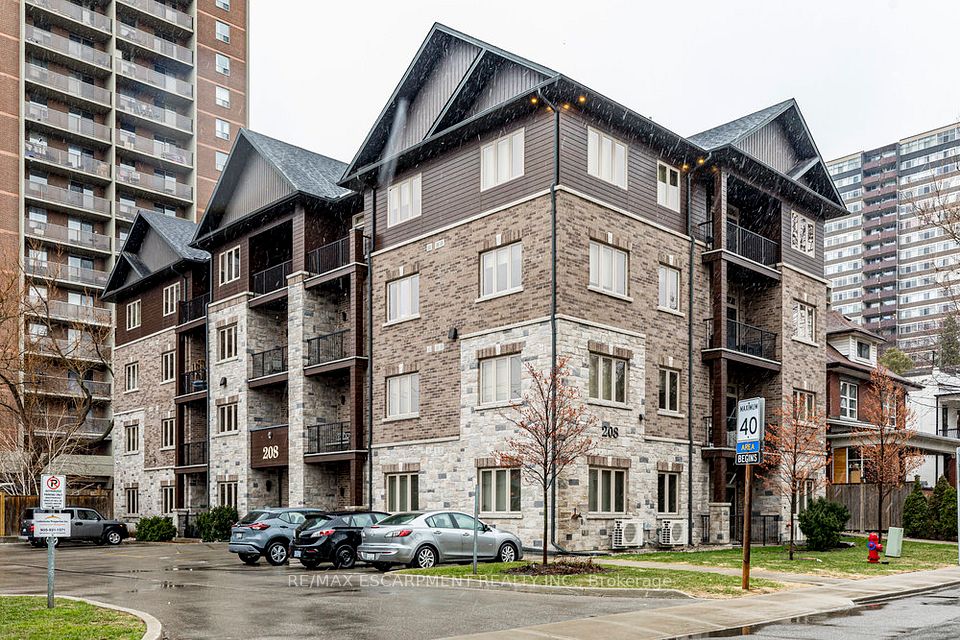$950,000
488 University Avenue, Toronto C01, ON M5G 0C1
Property Description
Property type
Common Element Condo
Lot size
N/A
Style
Apartment
Approx. Area
800-899 Sqft
Room Information
| Room Type | Dimension (length x width) | Features | Level |
|---|---|---|---|
| Living Room | 2.98 x 3.41 m | Hardwood Floor, W/O To Balcony, South View | Flat |
| Dining Room | 3.56 x 4.87 m | Hardwood Floor, Combined w/Kitchen, Open Concept | Flat |
| Kitchen | 3.56 x 4.87 m | Hardwood Floor, B/I Appliances, Centre Island | Flat |
| Primary Bedroom | 2.68 x 3.23 m | Hardwood Floor, Closet Organizers, 4 Pc Ensuite | Flat |
About 488 University Avenue
Your Oasis In The Sky! FRESHLY PAINTED & PROFESSIONALLY CLEANED 1,000 SqFt (820 SqFt Interior + 180 SqFt Balcony) Of Luxury Living With Unobstructed Panoramic Views Of The City, CN Tower And Lake. 9Ft Ceilings with Floor To Ceiling Windows & Custom Roller Blinds. Executive Finishes; High End Kitchen with Center Island and Integrated Appliances; Marble, Porcelain and Hardwood Flooring throughout. Direct Elevator Access to St.Patrick Subway Station. Unparalleled Amenities with 30,000 SqFt SKY CLUB On the 19th and 20th Floors.
Home Overview
Last updated
Apr 24
Virtual tour
None
Basement information
None
Building size
--
Status
In-Active
Property sub type
Common Element Condo
Maintenance fee
$732.8
Year built
--
Additional Details
Price Comparison
Location

Angela Yang
Sales Representative, ANCHOR NEW HOMES INC.
MORTGAGE INFO
ESTIMATED PAYMENT
Some information about this property - University Avenue

Book a Showing
Tour this home with Angela
I agree to receive marketing and customer service calls and text messages from Condomonk. Consent is not a condition of purchase. Msg/data rates may apply. Msg frequency varies. Reply STOP to unsubscribe. Privacy Policy & Terms of Service.






