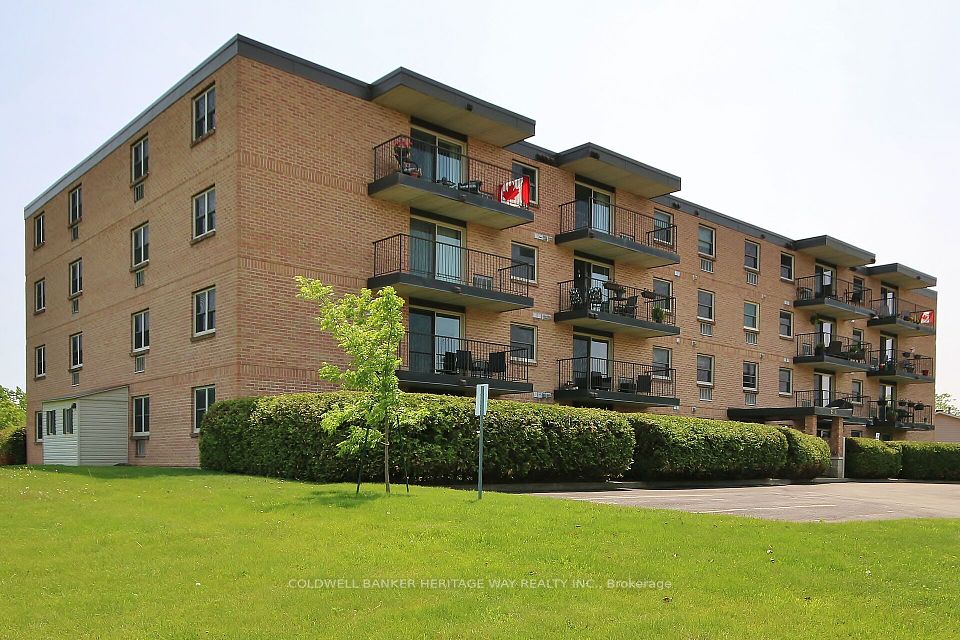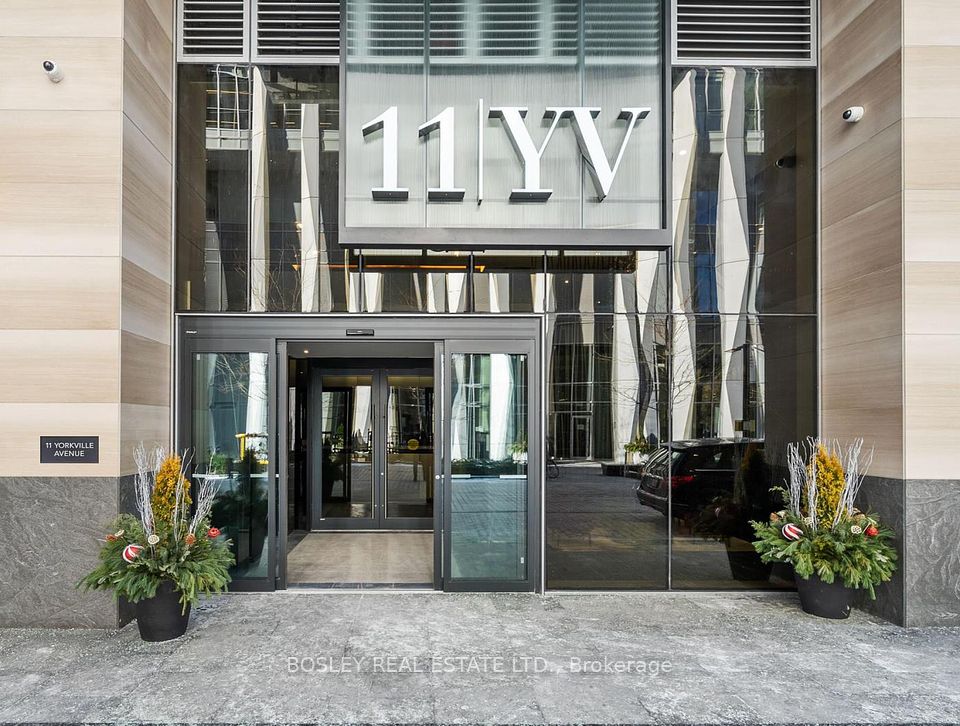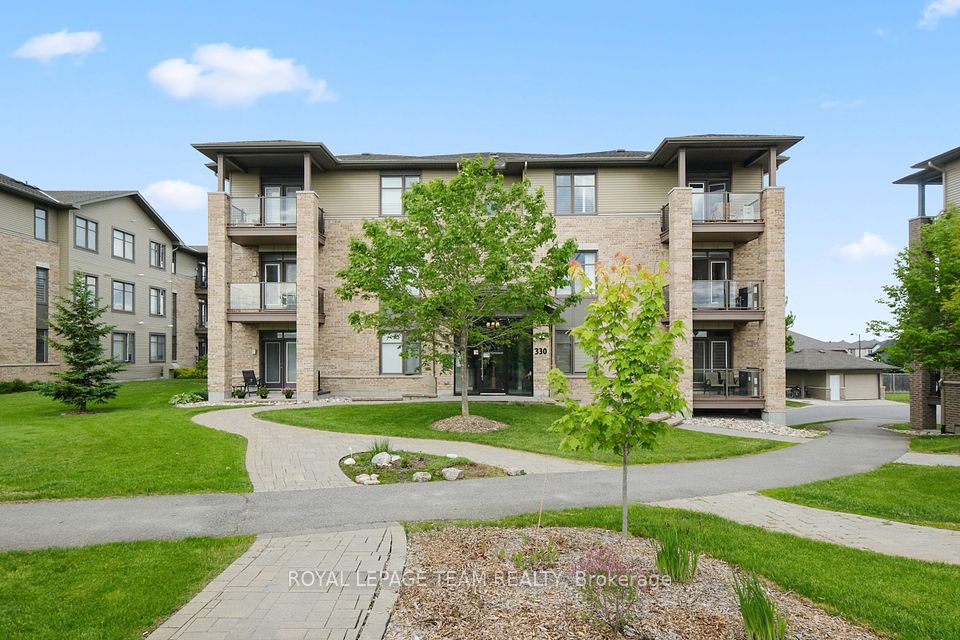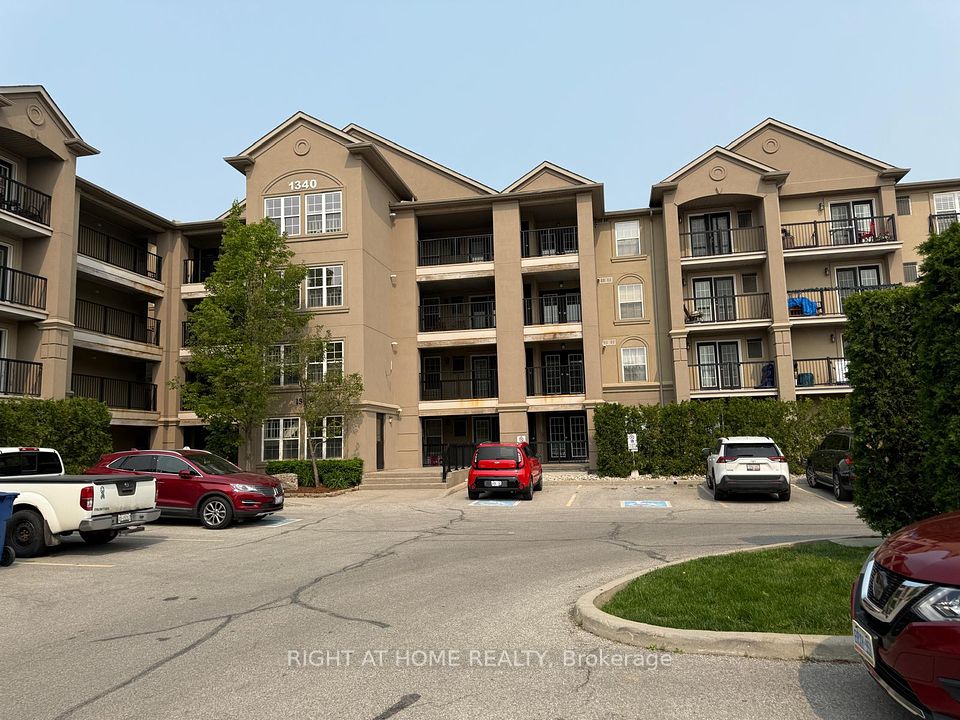$2,800
Last price change May 30
4850 Glen Erin Drive, Mississauga, ON L5M 7S1
Property Description
Property type
Condo Apartment
Lot size
N/A
Style
Apartment
Approx. Area
900-999 Sqft
About 4850 Glen Erin Drive
Welcome to this spacious and bright corner unit in the heart of Erin Mills! Featuring an open-concept living and dining area, this stunning condo offers floor-to-ceiling windows that fill the space with natural light and provide unobstructed views of the Toronto skyline and the lake. Stainless steel appliances, a ceramic backsplash, and ample cabinet space, perfect for cooking and entertaining. The primary bedroom features a 4-piece ensuite and a walk-in closet. Enjoy a wide range of amenities including a 24-hour concierge, an indoor pool, sauna, fitness center, game room, and party room. Close to shopping, restaurants, public transit, and major highways
Home Overview
Last updated
May 30
Virtual tour
None
Basement information
None
Building size
--
Status
In-Active
Property sub type
Condo Apartment
Maintenance fee
$N/A
Year built
--
Additional Details
Price Comparison
Location

Angela Yang
Sales Representative, ANCHOR NEW HOMES INC.
Some information about this property - Glen Erin Drive

Book a Showing
Tour this home with Angela
I agree to receive marketing and customer service calls and text messages from Condomonk. Consent is not a condition of purchase. Msg/data rates may apply. Msg frequency varies. Reply STOP to unsubscribe. Privacy Policy & Terms of Service.












