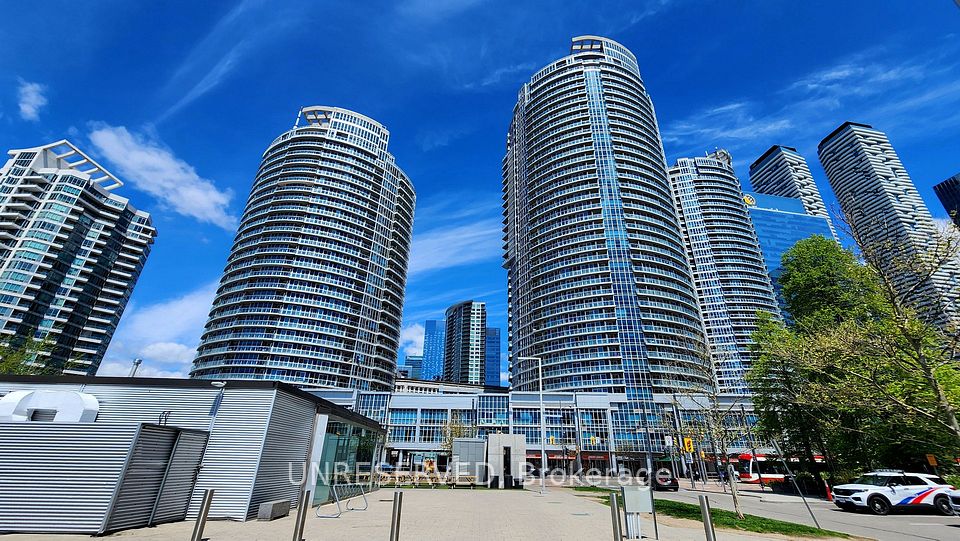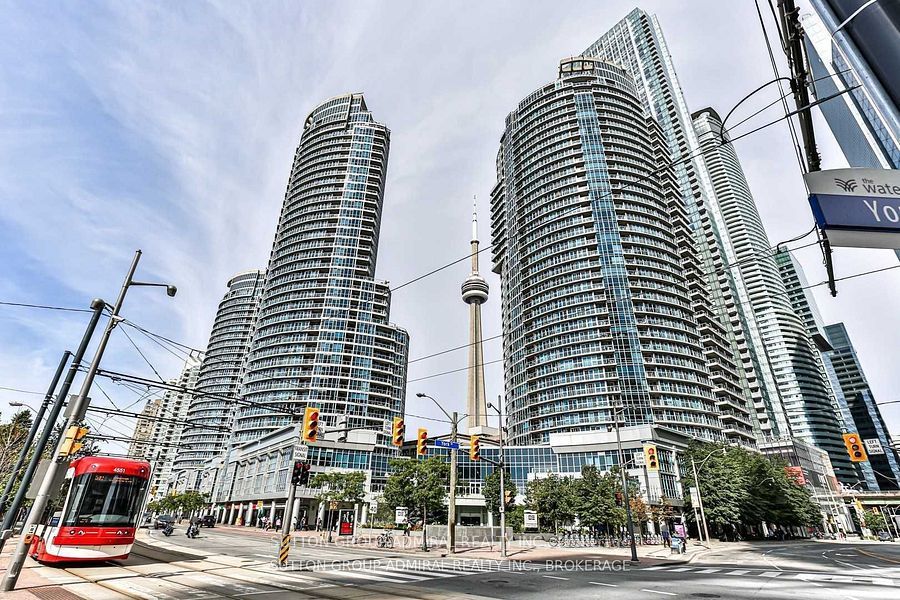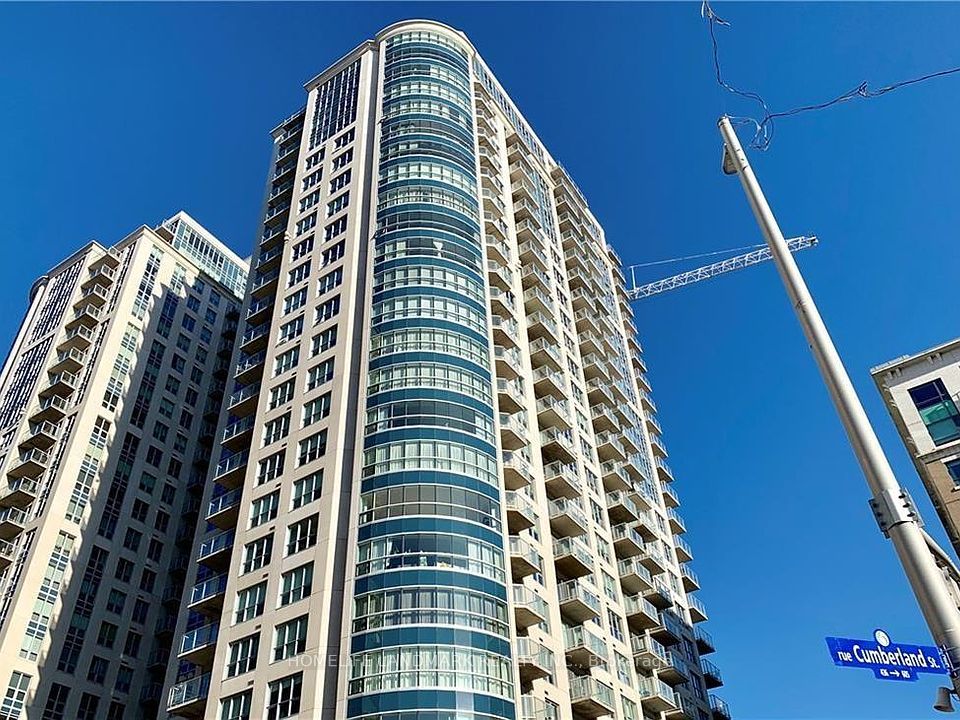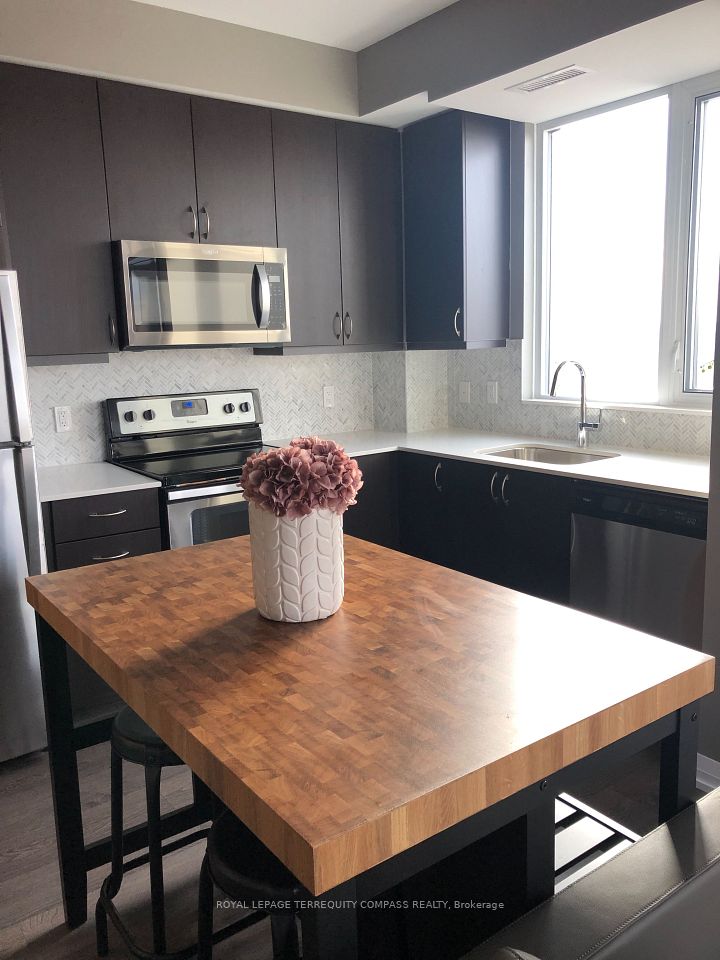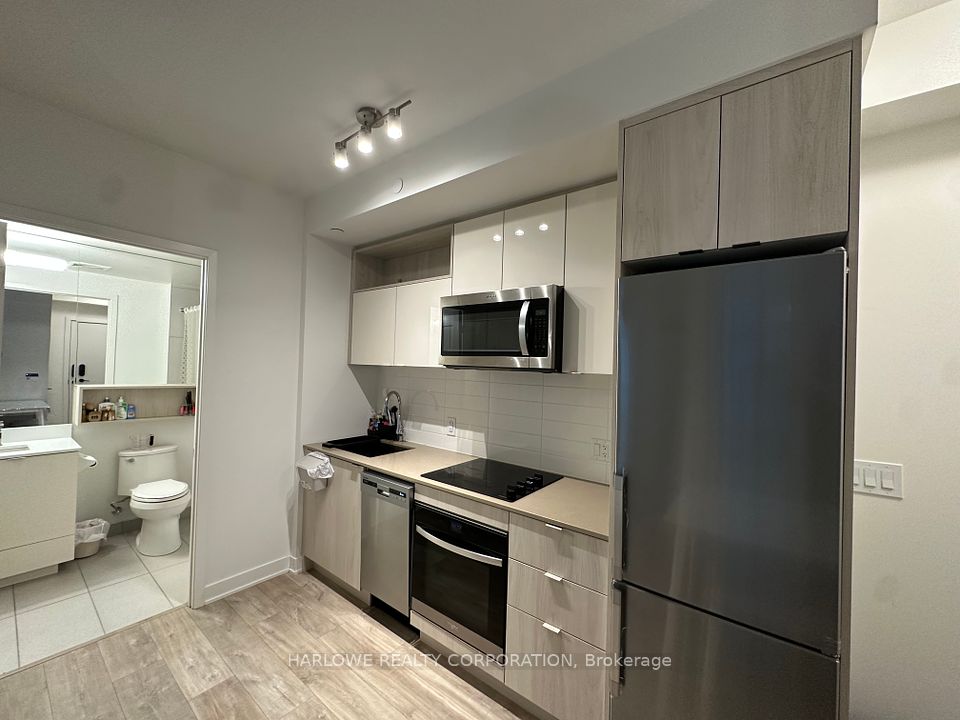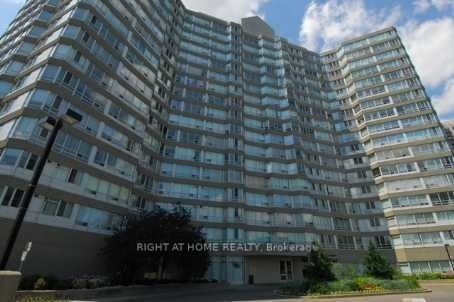$535,000
485 Richmond Road, Carlingwood - Westboro and Area, ON K2A 3W9
Property Description
Property type
Condo Apartment
Lot size
N/A
Style
Apartment
Approx. Area
700-799 Sqft
Room Information
| Room Type | Dimension (length x width) | Features | Level |
|---|---|---|---|
| Kitchen | 2.43 x 2.18 m | Breakfast Bar, Quartz Counter, Stainless Steel Appl | Main |
| Dining Room | 3.47 x 2.18 m | Hardwood Floor, Open Concept | Main |
| Living Room | 3.91 x 3.47 m | Window Floor to Ceiling, Balcony, Hardwood Floor | Main |
| Den | 2.87 x 2.74 m | Mirrored Closet, Hardwood Floor | Main |
About 485 Richmond Road
Elevate your lifestyle with this impeccably presented 11th-floor ONE BEDROOM + DEN suite in the heart of coveted Westboro. Enjoy a modern open design with north-west views, including breathtaking views of the Ottawa River & its stunning sunsets. The 768 sq ft suite features elevated ceilings, hardwood floors, and expansive wall-to-wall windows flooding the space with natural light. Kitchen boasts sleek quartz counters, marble backsplash, stainless steel appliances with 5-burner stove, & cupboards with a white, high-gloss finish. The peninsula offers a 3-person breakfast bar, which seamlessly integrates the living/dining area. The living room has plenty of natural light from the floor-to-ceiling windows and patio doors, connecting to the spacious 74 sq ft private balcony that has decking tiles, suitable for all seasons. Tranquil bedroom with stunning floor-to-ceiling window views and custom blinds, connects to the walk-in closet with built-in shelving. 4-pce bath with granite vanity and tile floor. The den provides a perfect space for a home office or guest room with double-mirrored closet doors. In-suite laundry in a secluded closet. Upperwest's prime location is within steps to greenspace, river pathways, Westboro's vibrant main street with its excellent restaurants, cafes, shops, & a bustling farmers market right across the street. Storage locker and parking space included. Exceptional amenities, including a 5,400 sq ft urban terrace on the sixth floor with a reflective pool, loungers, a fireplace and gas BBQs. Contemporary lounge to entertain, a private dining room with a kitchen, a state-of-the-art fitness facility, bike storage, and a guest suite. Condo Fee includes heating/cooling. Hydro & Water: $70 total per month on average. Building is LEED certified. *Some photos are virtually staged.
Home Overview
Last updated
Feb 24
Virtual tour
None
Basement information
None
Building size
--
Status
In-Active
Property sub type
Condo Apartment
Maintenance fee
$602.09
Year built
--
Additional Details
Price Comparison
Location

Shally Shi
Sales Representative, Dolphin Realty Inc
MORTGAGE INFO
ESTIMATED PAYMENT
Some information about this property - Richmond Road

Book a Showing
Tour this home with Shally ✨
I agree to receive marketing and customer service calls and text messages from Condomonk. Consent is not a condition of purchase. Msg/data rates may apply. Msg frequency varies. Reply STOP to unsubscribe. Privacy Policy & Terms of Service.






