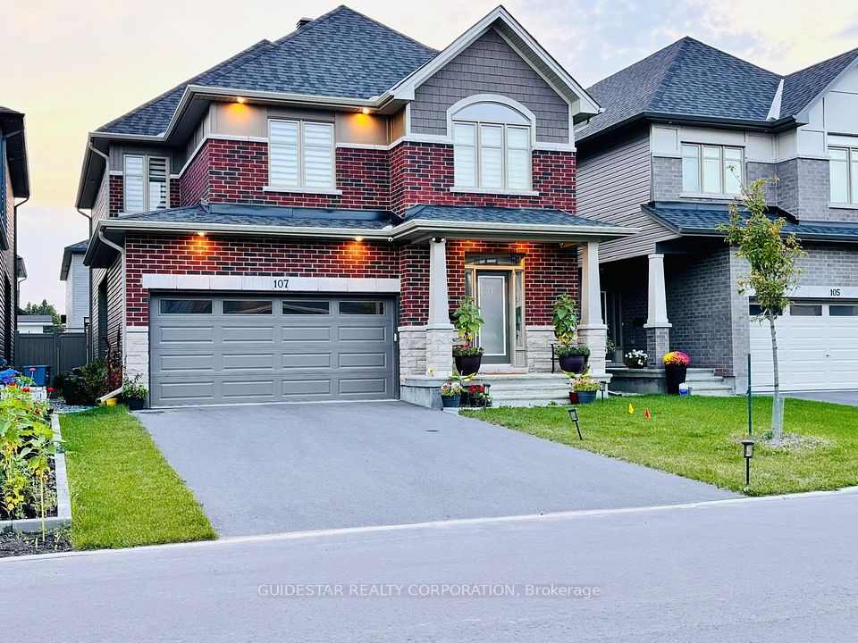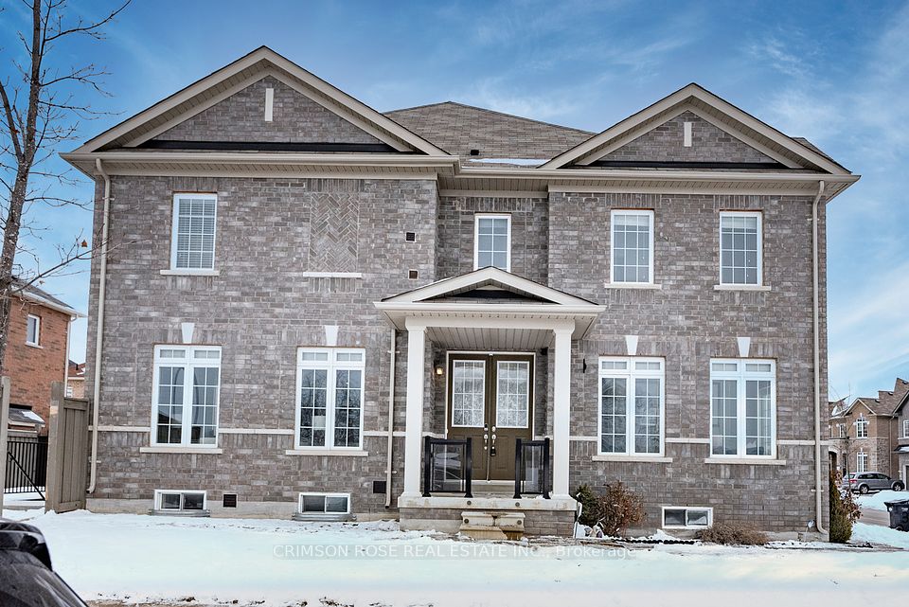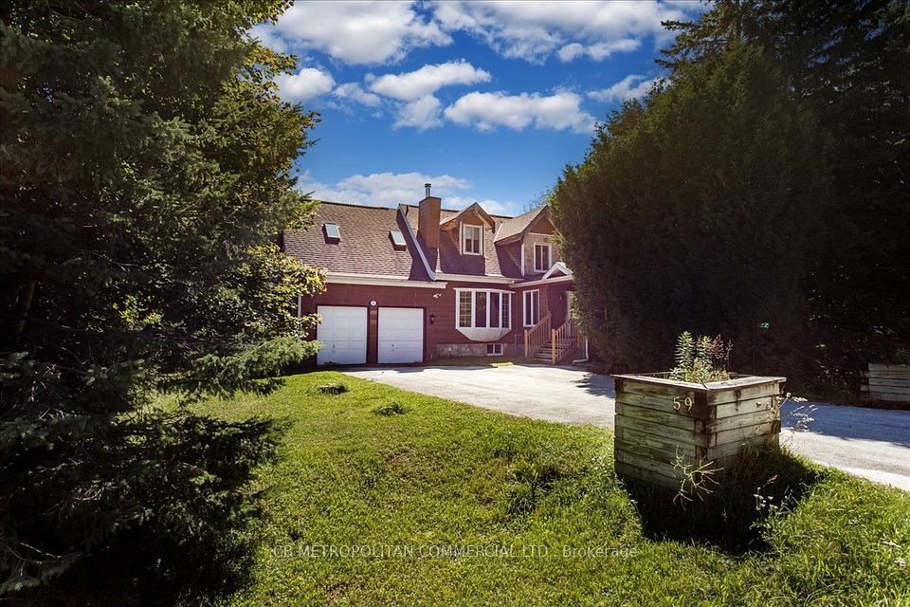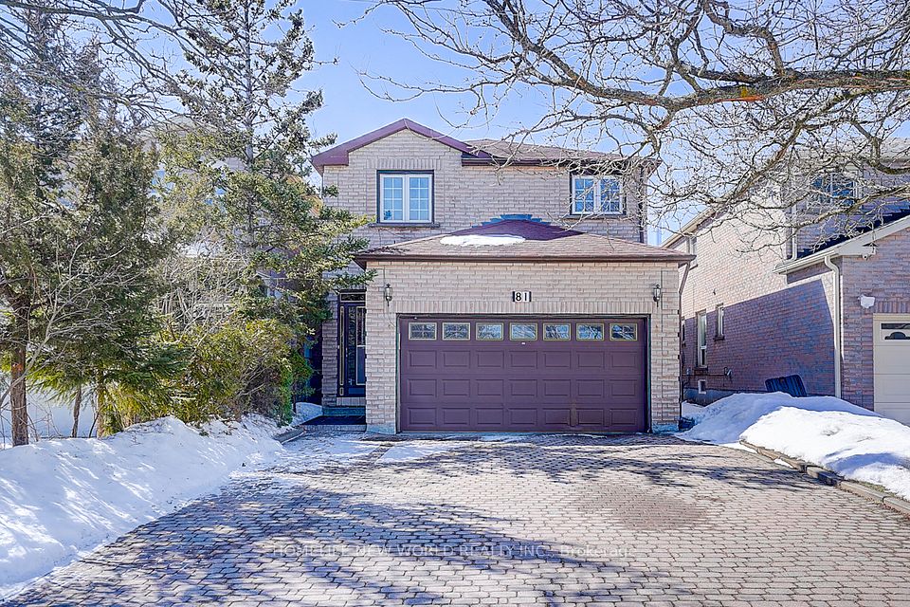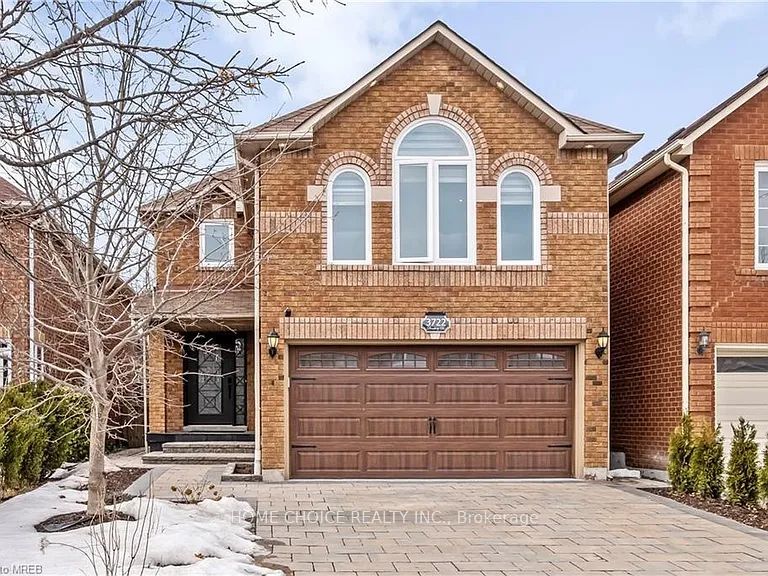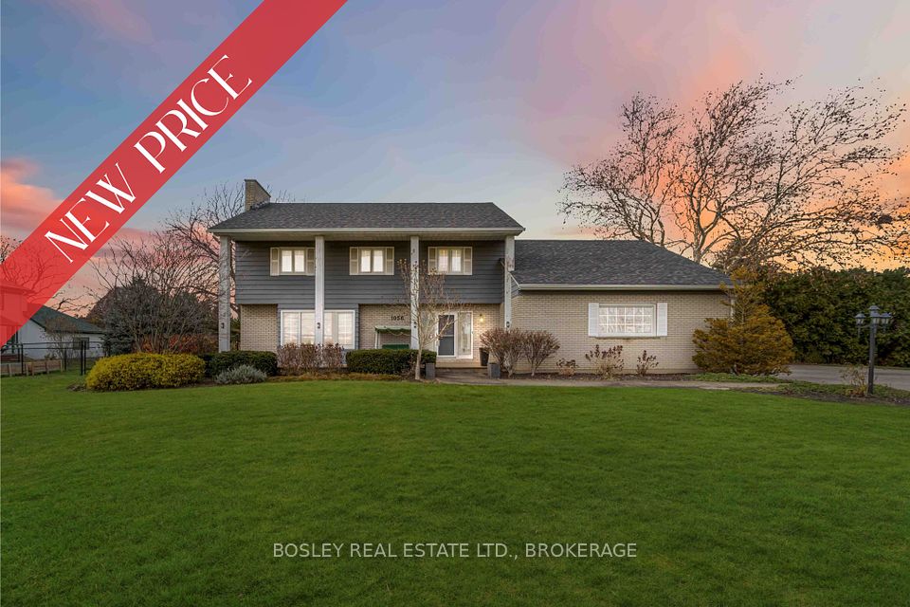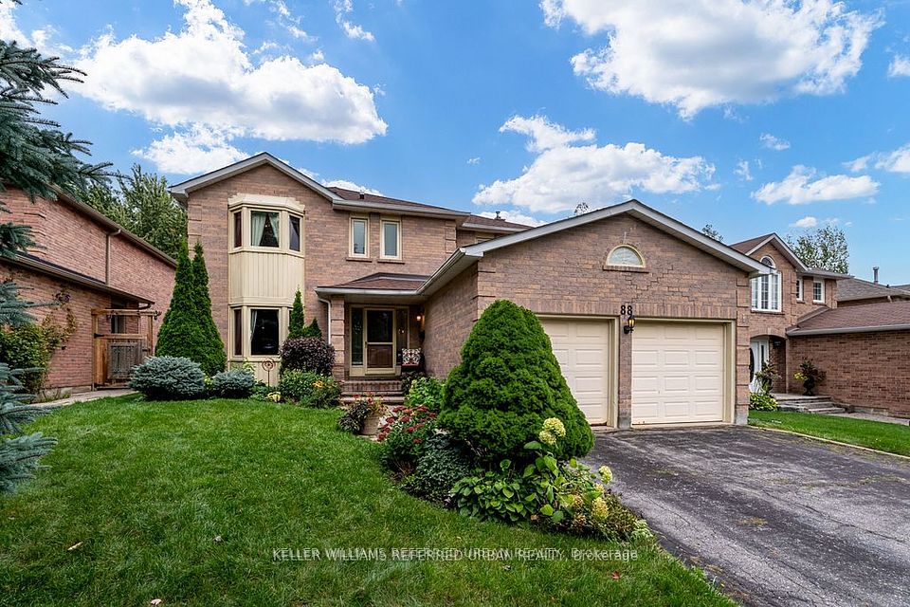$1,500,000
483 Valermo Drive, Toronto W06, ON M8W 2M8
Property Description
Property type
Detached
Lot size
< .50
Style
2-Storey
Approx. Area
2000-2500 Sqft
Room Information
| Room Type | Dimension (length x width) | Features | Level |
|---|---|---|---|
| Living Room | 3.921 x 3.031 m | Combined w/Dining | Main |
| Dining Room | 3.921 x 3.091 m | Combined w/Living | Main |
| Kitchen | 3.72 x 2.97 m | Pantry | Main |
| Family Room | 9 x 4.221 m | Overlooks Backyard, Combined w/Solarium, W/O To Garden | Main |
About 483 Valermo Drive
Opportunity Knocks !! "Valermo Drive" situated in a vibrant, family-oriented neighborhood, stores/highways/restaurants/schools/15 mins driving to downtown Toronto. The house Welcomes You into An Open ground floor with a combination of kitchen, family, dining and living areas. Situated on a 50' x 133' Lot backing on a park you can enjoy the nice backyard, perfect for outdoor gatherings or hanging with the family and friends. Rare opportunity to develop, buy & build your dream home in the Heart of one of Etobicoke's most desirable neighbourhoods. A Separate Entry To The spacious lower level which has above grade windows, plenty of storage & 4 pc bathroom, potential for 3 bedrooms can be easily added ,The Separate Double Car garage has lots of storage space & plenty of room for parking !
Home Overview
Last updated
3 days ago
Virtual tour
None
Basement information
Development Potential
Building size
--
Status
In-Active
Property sub type
Detached
Maintenance fee
$N/A
Year built
--
Additional Details
Price Comparison
Location

Shally Shi
Sales Representative, Dolphin Realty Inc
MORTGAGE INFO
ESTIMATED PAYMENT
Some information about this property - Valermo Drive

Book a Showing
Tour this home with Shally ✨
I agree to receive marketing and customer service calls and text messages from Condomonk. Consent is not a condition of purchase. Msg/data rates may apply. Msg frequency varies. Reply STOP to unsubscribe. Privacy Policy & Terms of Service.






