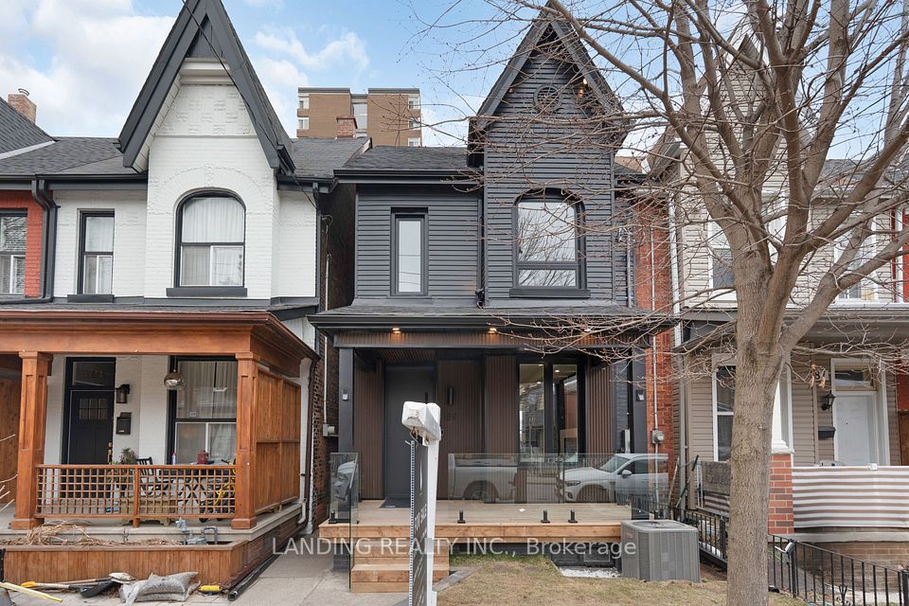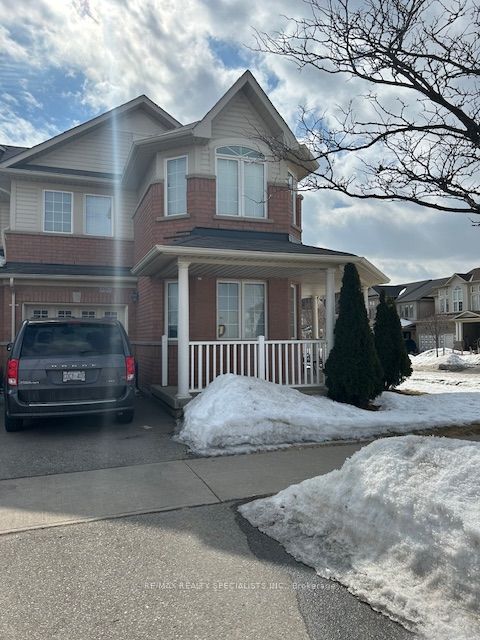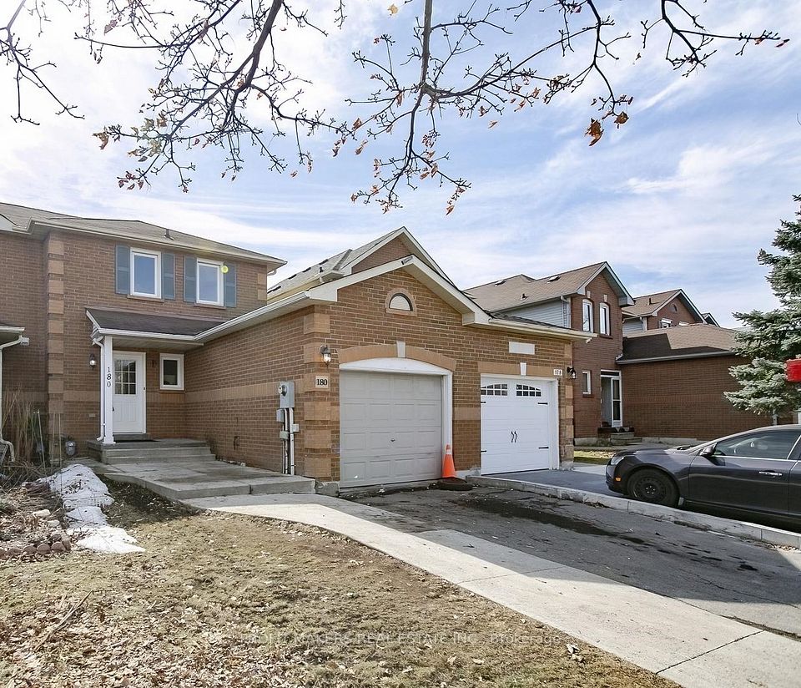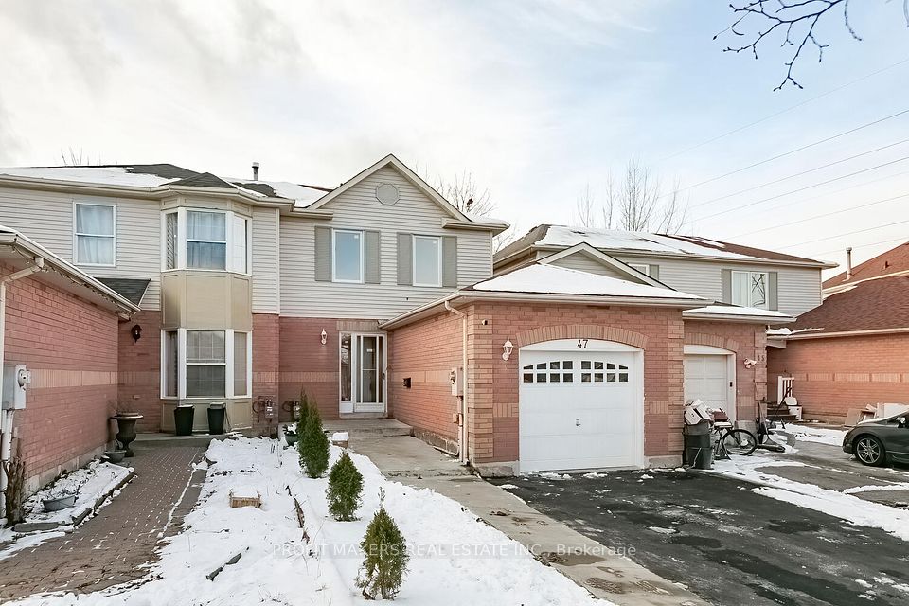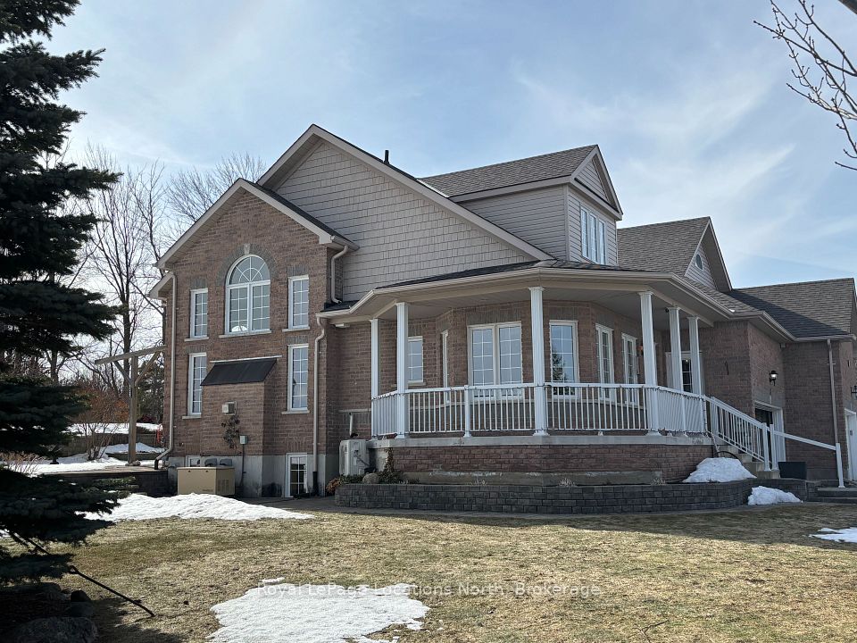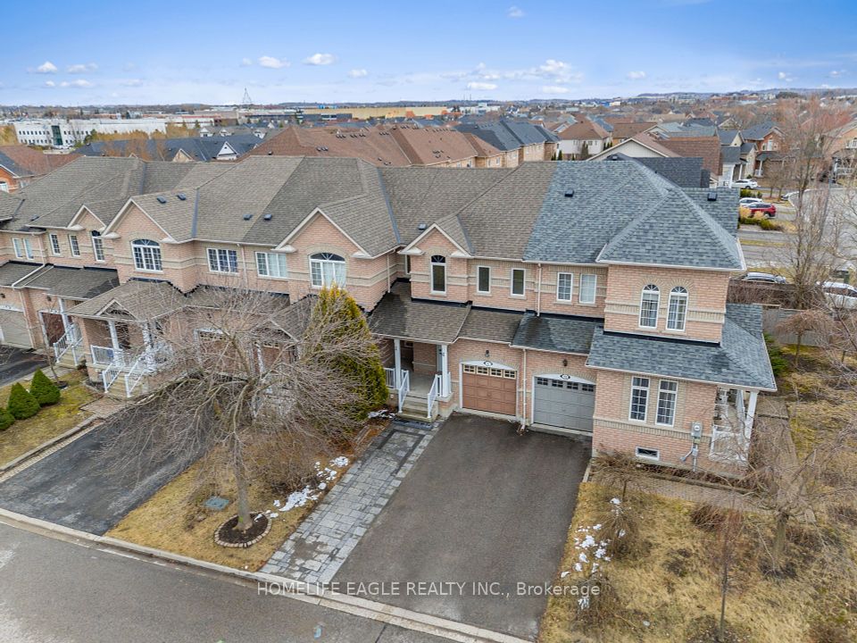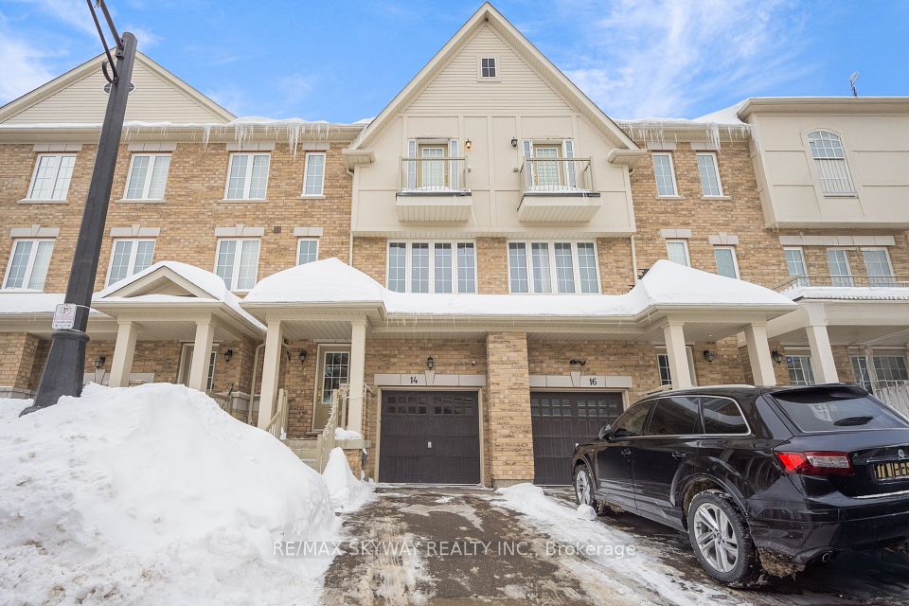$1,149,900
483 Manhattan Common N/A, Oakville, ON L6H 3P6
Property Description
Property type
Att/Row/Townhouse
Lot size
N/A
Style
3-Storey
Approx. Area
1500-2000 Sqft
Room Information
| Room Type | Dimension (length x width) | Features | Level |
|---|---|---|---|
| Family Room | 6.12 x 3.69 m | Large Window, Electric Fireplace, W/O To Balcony | Second |
| Kitchen | 3.77 x 3.1 m | Stainless Steel Appl, Pot Lights, Centre Island | Second |
| Breakfast | 3.35 x 2.77 m | Open Concept, Large Window, Pot Lights | Second |
| Den | 5.82 x 2.92 m | Large Window, Pot Lights, Hardwood Floor | Main |
About 483 Manhattan Common N/A
** View Virtual Tour ** Welcome To This Remarkable Townhome Located In Exquisite Rural Oakville. An Executive End Unit Townhouse, With Approximately 2,000 Sq. Ft. Of Living Space, Boasting 3+1 Bedrooms And 3 Washrooms. With Hardwood Floors, Potlights, Upgraded Light Fixtures Throughout!! This Home Has An HRV System; Cold Room in Basement; EV Charger Socket Installed; Electric Fire Place; Quartz Countertops; Backsplash; Pot Lights And Upgraded Light Fixtures; Wrought Iron Pickets; Beautiful Window Coverings. Open Concept Main Level Floor Plan With Private Balcony; Ground Floor Den/Office And Laundry; Other Features Include 9' Ceilings On Ground And Main Floor. The Main Floor Offers Space To Design A Home Office Or Sitting Area For Guests, With Beautiful Pot Lights, Hardwood Floors And Large Windows. It Also Has Direct Access To The Garage. The Second Floor Has An Open Concept Layout, With The Chef's Kitchen, Breakfast Area, And Living Room With W/O To A Private Balcony. The Beautiful Upgraded Kitchen Boasts S/S Appliances, A Custom Chandelier, Upgraded & Extended Cabinets With Pantry Space, Beautiful Black Quartz Countertops, With An Island For Extended Prep & Hosting Space. The Living Area Has An Electric Fireplace, Large Windows, And A Walkout To The Covered Balcony. 3 Spacious Bedrooms Upstairs, Each With Potlights And Large Windows And Their Own Closet Space. The Primary Bedroom Features A B/I Closet, 3 Piece Ensuite And A Walk Out To The Private Balcony. 2 Additional Bedrooms Share A 3 Piece Bathroom. Upstairs Laundry Room Included. Don't Miss Your Chance To Call This Home Yours!! **EXTRAS** Close To All Major Highways (407/403/QEW/401); Minutes From Oakville's Uptown Core, Ridgeway Plaza, Oakville Transit At Door Step + A Quick Commute To Toronto Via QEW!
Home Overview
Last updated
Mar 21
Virtual tour
None
Basement information
Full, Unfinished
Building size
--
Status
In-Active
Property sub type
Att/Row/Townhouse
Maintenance fee
$N/A
Year built
--
Additional Details
Price Comparison
Location

Shally Shi
Sales Representative, Dolphin Realty Inc
MORTGAGE INFO
ESTIMATED PAYMENT
Some information about this property - Manhattan Common N/A

Book a Showing
Tour this home with Shally ✨
I agree to receive marketing and customer service calls and text messages from Condomonk. Consent is not a condition of purchase. Msg/data rates may apply. Msg frequency varies. Reply STOP to unsubscribe. Privacy Policy & Terms of Service.






