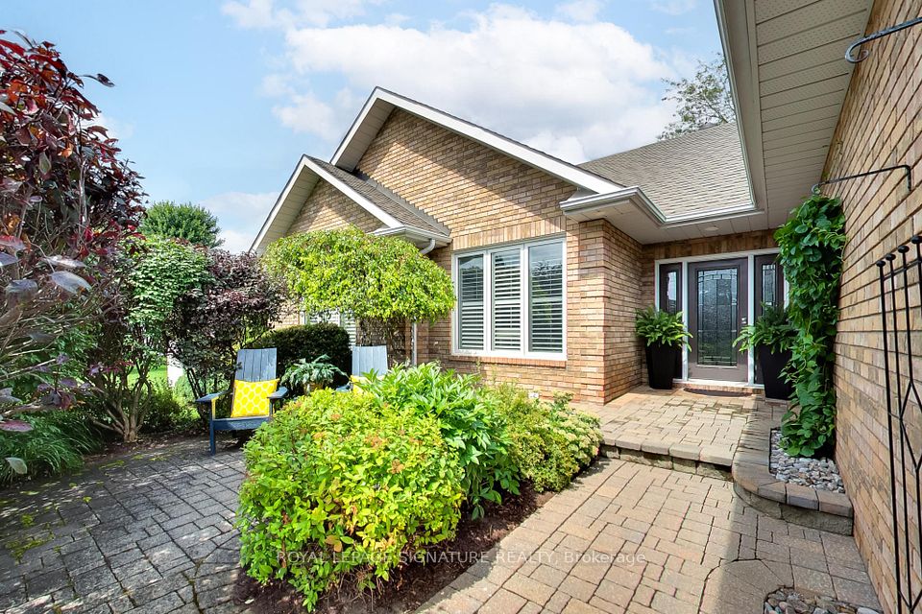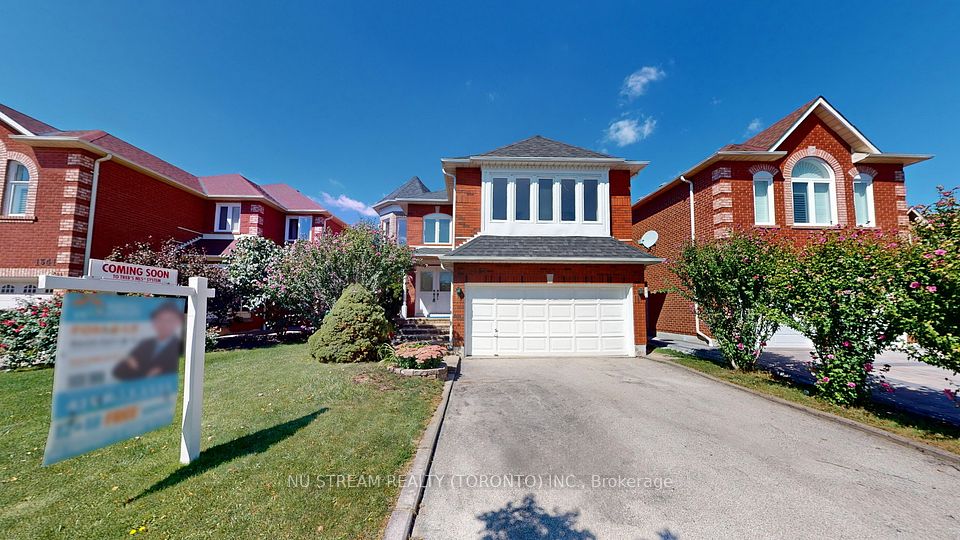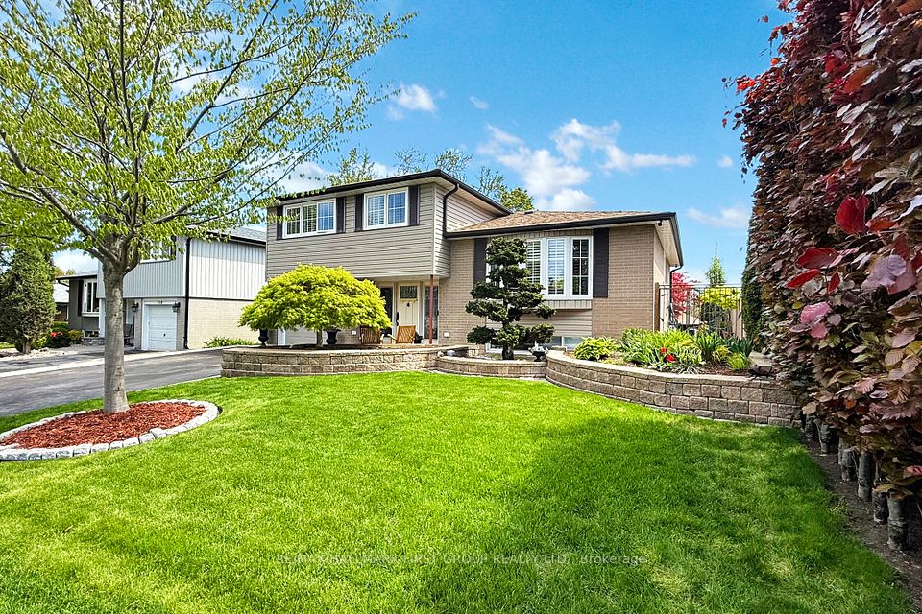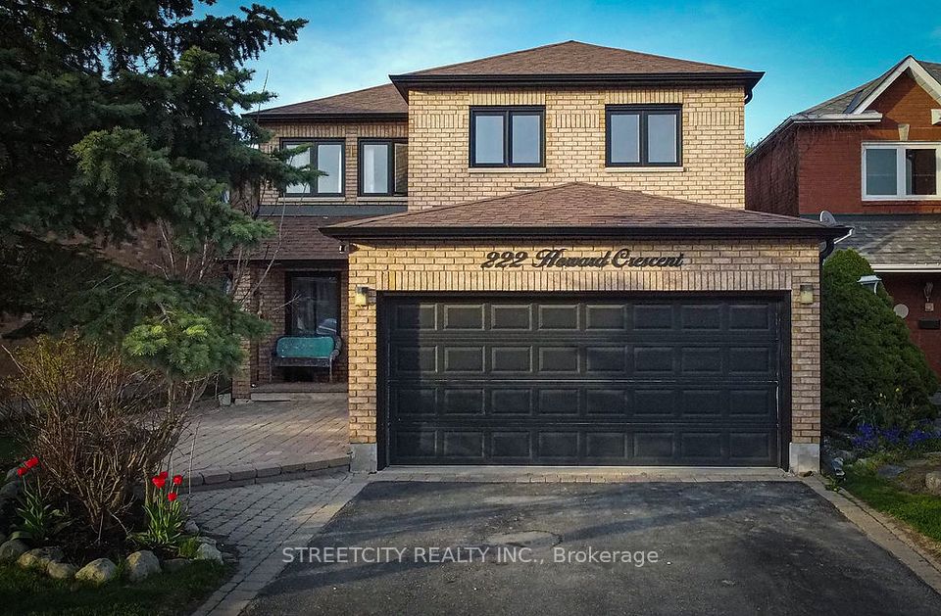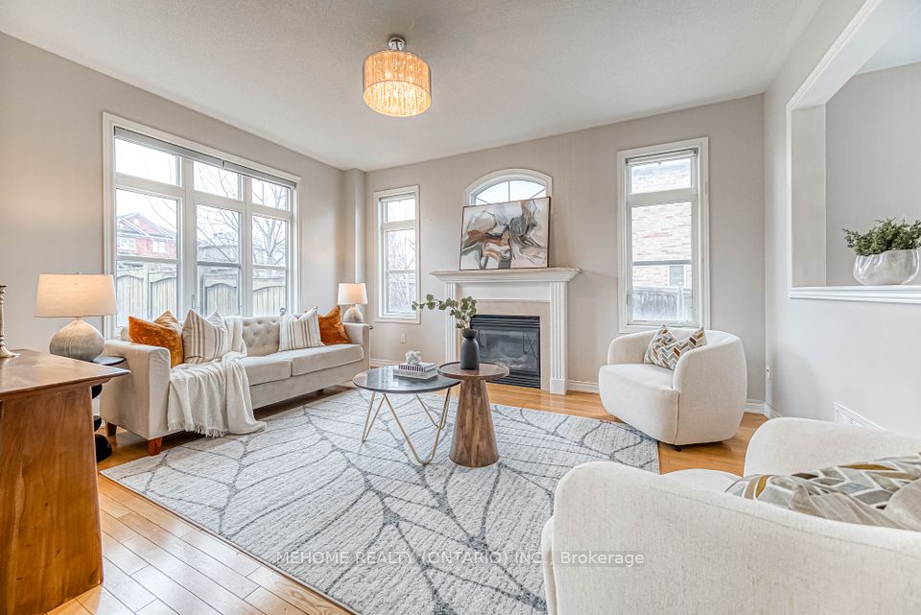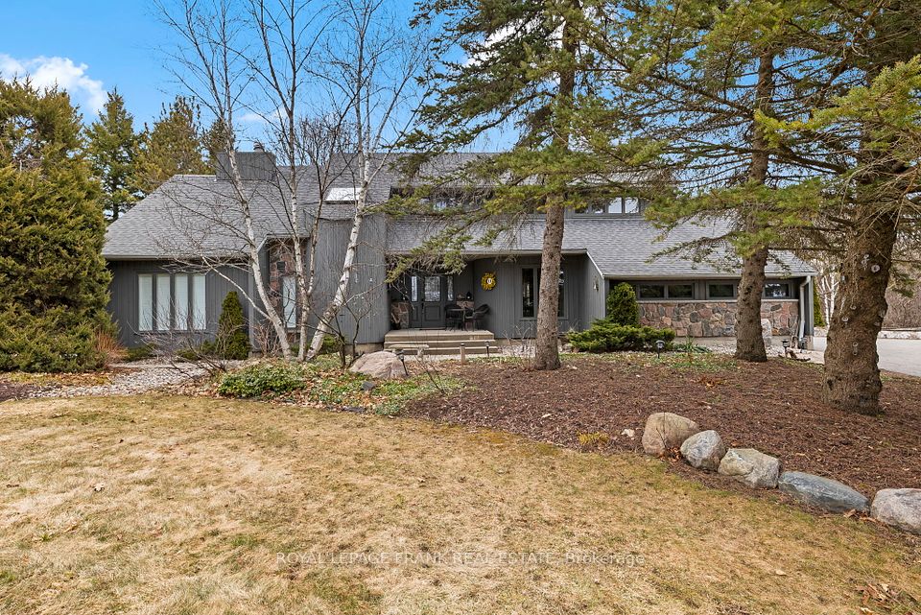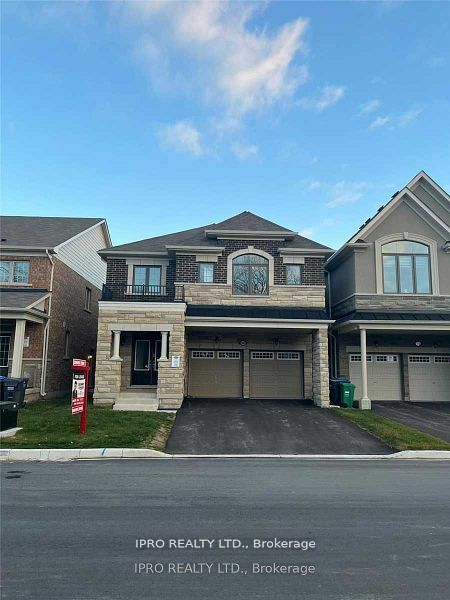$1,399,900
4801 St. Martin Mews, Mississauga, ON L5M 7K1
Property Description
Property type
Detached
Lot size
N/A
Style
2-Storey
Approx. Area
2000-2500 Sqft
Room Information
| Room Type | Dimension (length x width) | Features | Level |
|---|---|---|---|
| Living Room | 3.32 x 4.03 m | Hardwood Floor, Large Window, Separate Room | Main |
| Dining Room | 2.94 x 3.65 m | Hardwood Floor, Large Window, Separate Room | Main |
| Family Room | 5.15 x 3.93 m | Hardwood Floor, Overlooks Backyard, Gas Fireplace | Main |
| Kitchen | 3.04 x 3.65 m | Stainless Steel Appl, Quartz Counter, Walk-Out | Main |
About 4801 St. Martin Mews
View Tour ! WOW ! Absolutely Gorgeous* Modern Exterior Detached Home Located In The Premium Neighborhood Of Central Churchill Meadows ** Premium No Sidewalk Lot With Over 3500 Sq ft Living Space *Bonus Versatile Living Space on 2nd Floor ** Steps From Top Rated Public Schools * Double Door Entrance Leads To Open To Above 18 Ft Cathedral Ceiling ** Spacious 5 Bedrooms & 4 Full Bath With A Professionally Finished Basement with Pot lIghts & Above Grade Windows For Natural Lights ** This House Has It All *** Very Spacious & Open Concept Layout** The Main Floor Offers Ample Room with 9 Ft Ceiling , Pot Lights , Upgraded Kitchen And Enhanced By Separate Living, Dining & Family Room That Adds A Stylish Ambiance ** The Living Room Boasts Panoramic Views Of The Chef's Kitchen And Fully Fenced Backyard, Complemented By A Beautiful Fireplace** Newly Renovated Gourmet Chef's Kitchen Is A True Showstopper, Offering Extended Cabinetry With Extra Pantry Space ** Brand New Stainless Steel Appliances, A Custom Backsplash, Eat-In-Kitchen Space With W/O Sliding Doors To The Backyard For All Outdoor Entertainment. ** Upstairs, Rare 4 Generously Sized Bedrooms with A Separate Den ** Spacious Primary Bedroom With Lots of Large Windows for Ample Natural Light , Boasting A 5-Pc Ensuite With Standing Shower & Walk-in Closet w/ Organizer **3 other generous Sized Bedrms w/ closets shares another 4pc Bath ** Fully Finished Basement W/ Potential IN Law Suite Fts A Beautifully Upgraded Open Concept Design W/ Pot Lights, & Laminate Flrs Thru- out Boasting A Bedroom W/ A Full 4 pc WR & An Upgraded Standing Shower ** *Main Floor Laundry + bonus laundry room in the basement** Roof 2019, Vinyl garage door 2024, Furnace 2022* Steps from Parks, Library, Sobeys plaza, Schools, Hospital, Public Transit, Ridgeway Plaza* Mins to 403, 401 and QEW* This Refined Home Also Tailors To Seamless Multigenerational Living W/ Distinct Living Spaces On All Levels That Offer Privacy & Independence. Shows A+++
Home Overview
Last updated
14 hours ago
Virtual tour
None
Basement information
Finished
Building size
--
Status
In-Active
Property sub type
Detached
Maintenance fee
$N/A
Year built
--
Additional Details
Price Comparison
Location

Angela Yang
Sales Representative, ANCHOR NEW HOMES INC.
MORTGAGE INFO
ESTIMATED PAYMENT
Some information about this property - St. Martin Mews

Book a Showing
Tour this home with Angela
I agree to receive marketing and customer service calls and text messages from Condomonk. Consent is not a condition of purchase. Msg/data rates may apply. Msg frequency varies. Reply STOP to unsubscribe. Privacy Policy & Terms of Service.






