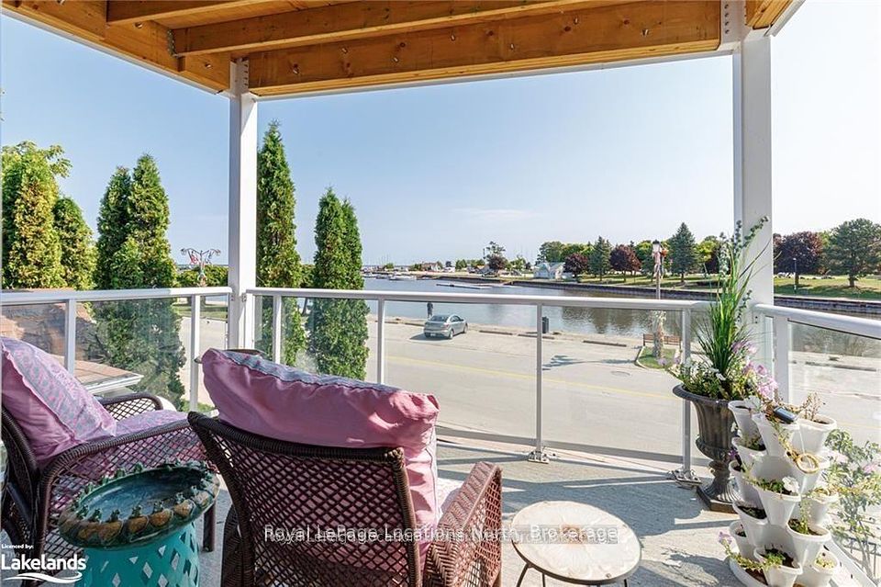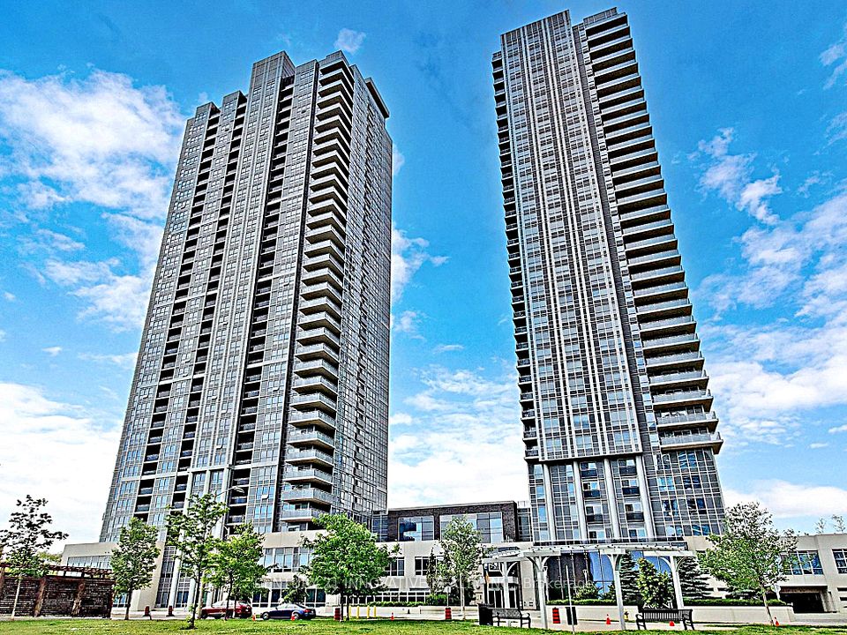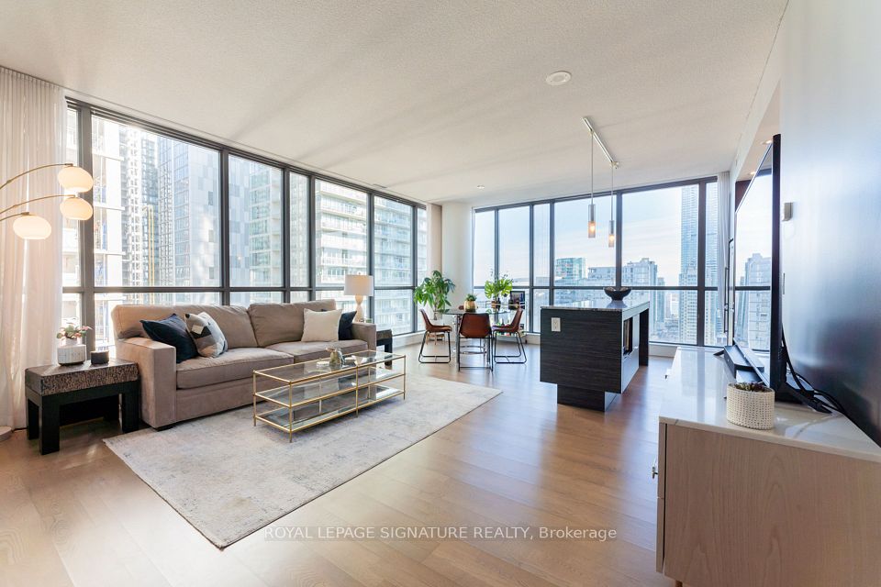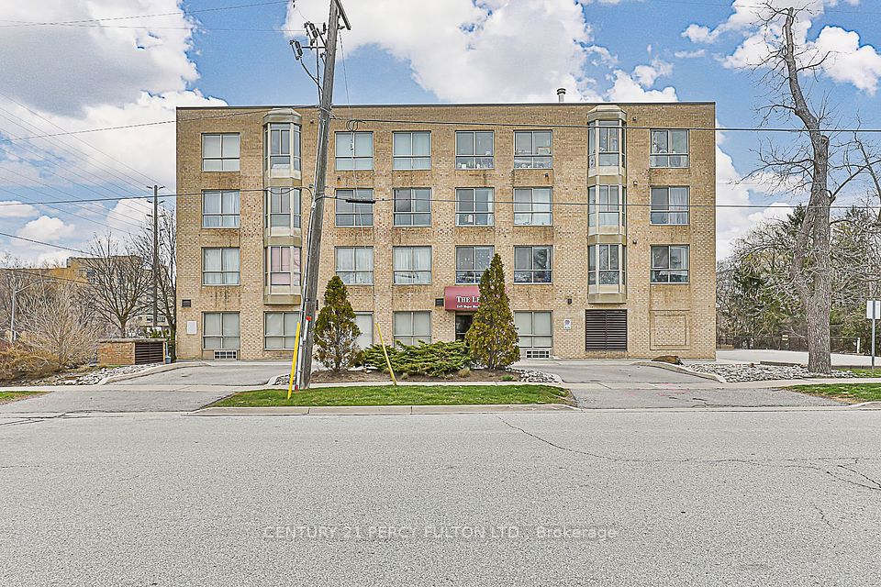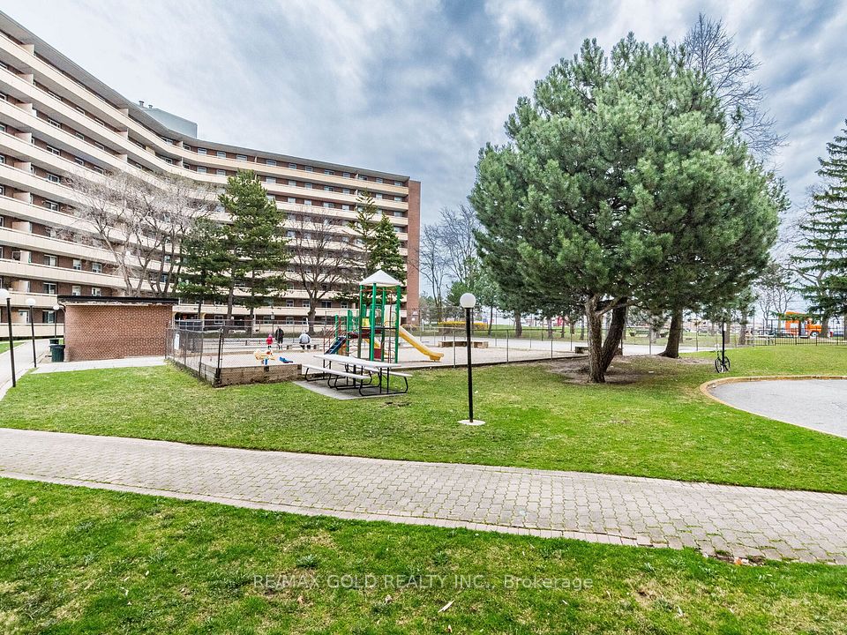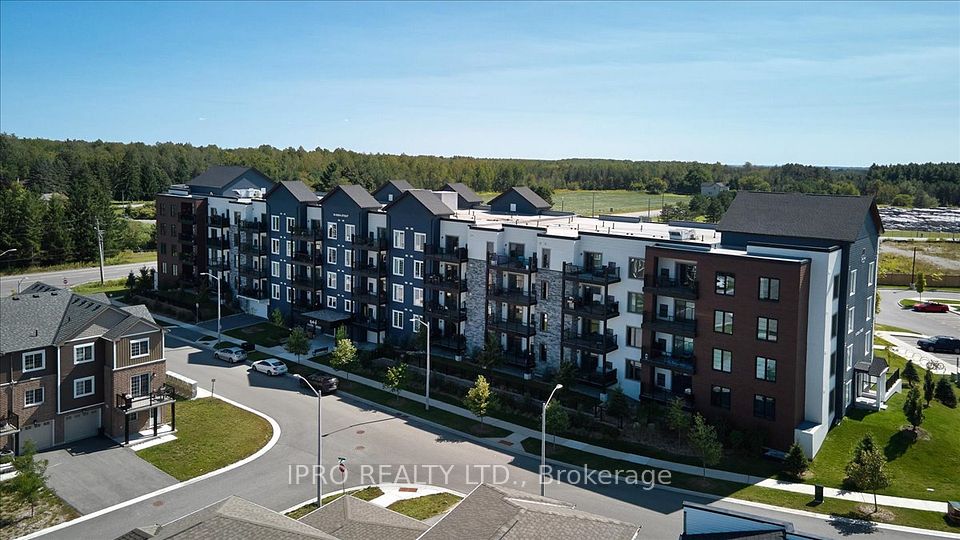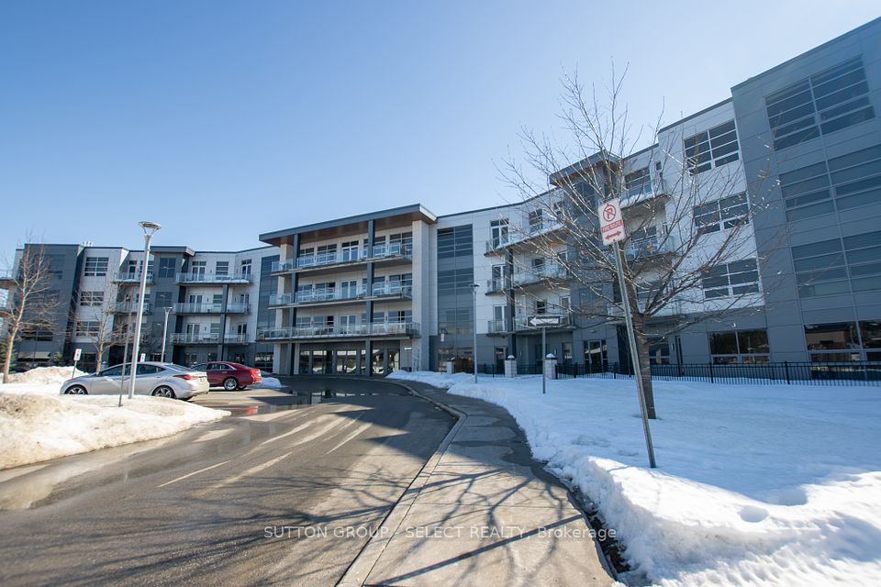$696,990
480 Gordon Krantz Avenue, Milton, ON L9E 1Z4
Property Description
Property type
Condo Apartment
Lot size
N/A
Style
Apartment
Approx. Area
900-999 Sqft
Room Information
| Room Type | Dimension (length x width) | Features | Level |
|---|---|---|---|
| Living Room | 5.56 x 3.28 m | Vinyl Floor, Open Concept, W/O To Balcony | Main |
| Dining Room | 5.56 x 3.28 m | Vinyl Floor, Open Concept, Combined w/Library | Main |
| Kitchen | 2.29 x 2.69 m | Vinyl Floor, Stainless Steel Appl, Quartz Counter | Main |
| Primary Bedroom | 3.2 x 3.35 m | 4 Pc Ensuite, Walk-In Closet(s), Window | Main |
About 480 Gordon Krantz Avenue
This Modern And Stylish 912 Sqft 2-Bedroom + Den Unit, Boasts Premium Upgrades Throughout. The Home Features Luxurious Finishes, Including A Super Shower, Upgraded Kitchen With GE Stainless Steel Appliances, And Solid Surface Countertops. The Open Concept Living Area Is Perfect For Entertaining, With A Media Wall And Pot Lights Adding A Touch Of Elegance. The Primary Bedroom Offers A Walk-In Closet With An Organizer, And The Unit Is Upgraded With EV Parking And Durable Engineered SPC Luxury Vinyl Flooring. The Building Features a Beautiful Social Lounge with Direct Access to a Stunning Rooftop Terrace, Complete with Cozy Firepits and BBQ Areas, Perfect for Relaxing or Entertaining. It Also Offers a Fully Equipped Fitness Studio, a Serene Yoga/Pilates Space, and a Modern Co-Working Area with Meeting Rooms. Located In The Vibrant New Community Of Milton, This Home Offers The Ideal Blend Of Modern Living And Convenience, With Easy Access To Schools, Parks, A Cycling Centre, And Golf Clubs. Dont Miss Out On This Premium, Never Lived In Home! Next to the future Milton Education Village! 2 Parking + 1 Locker Included. **EXTRAS** Internet included
Home Overview
Last updated
3 days ago
Virtual tour
None
Basement information
None
Building size
--
Status
In-Active
Property sub type
Condo Apartment
Maintenance fee
$640.51
Year built
--
Additional Details
Price Comparison
Location

Shally Shi
Sales Representative, Dolphin Realty Inc
MORTGAGE INFO
ESTIMATED PAYMENT
Some information about this property - Gordon Krantz Avenue

Book a Showing
Tour this home with Shally ✨
I agree to receive marketing and customer service calls and text messages from Condomonk. Consent is not a condition of purchase. Msg/data rates may apply. Msg frequency varies. Reply STOP to unsubscribe. Privacy Policy & Terms of Service.






