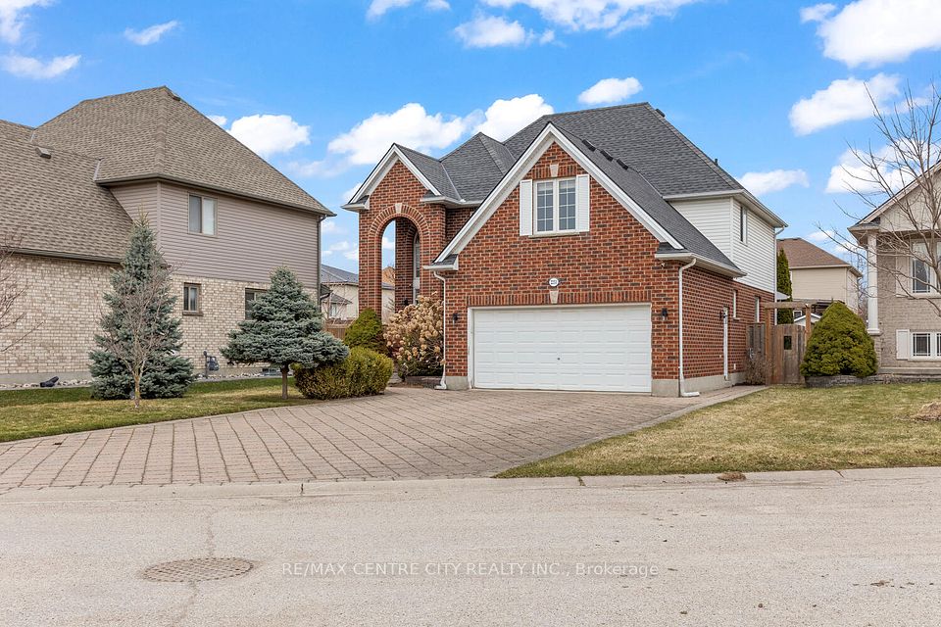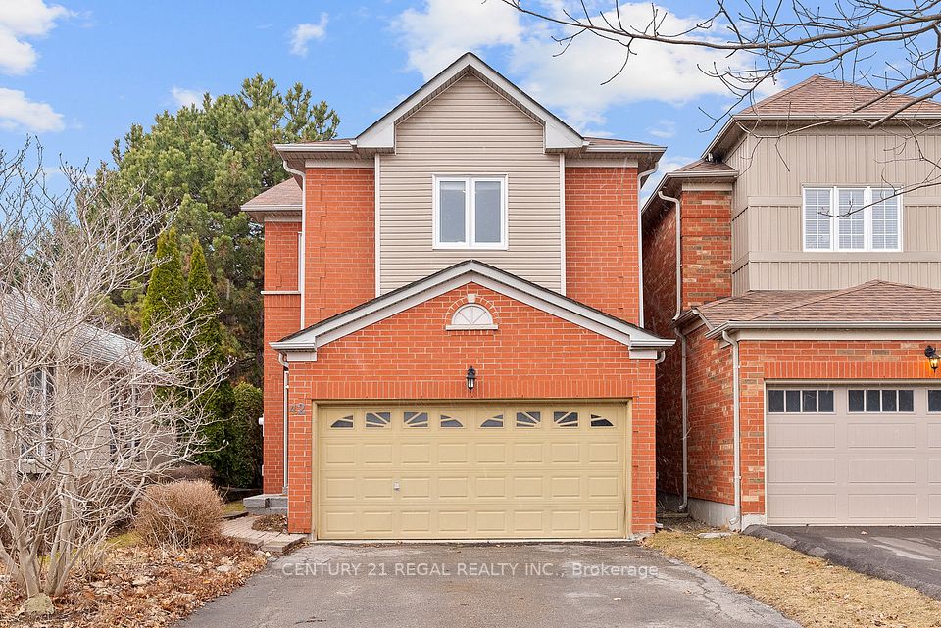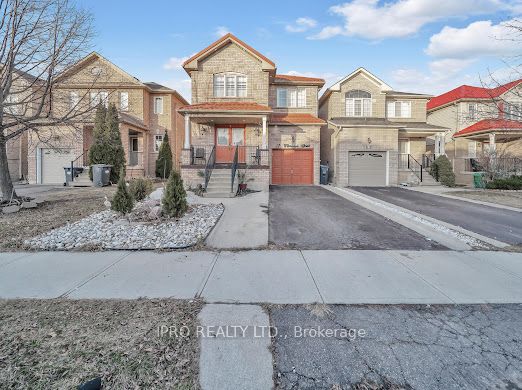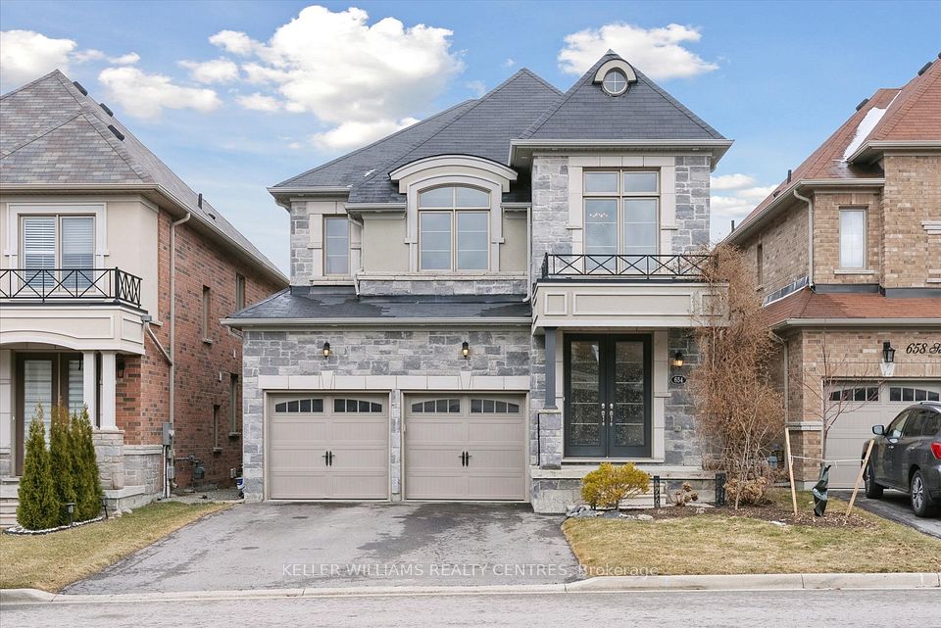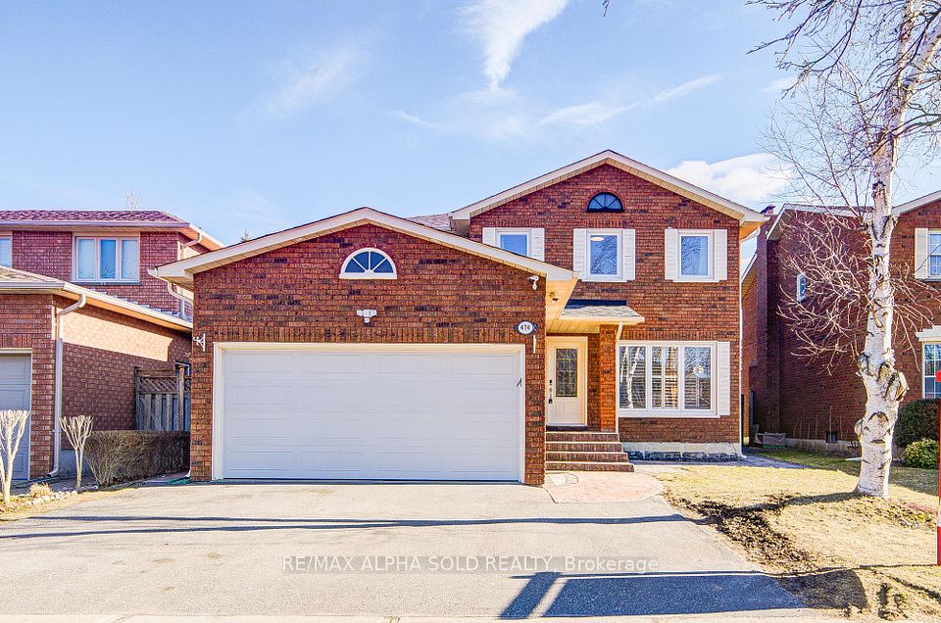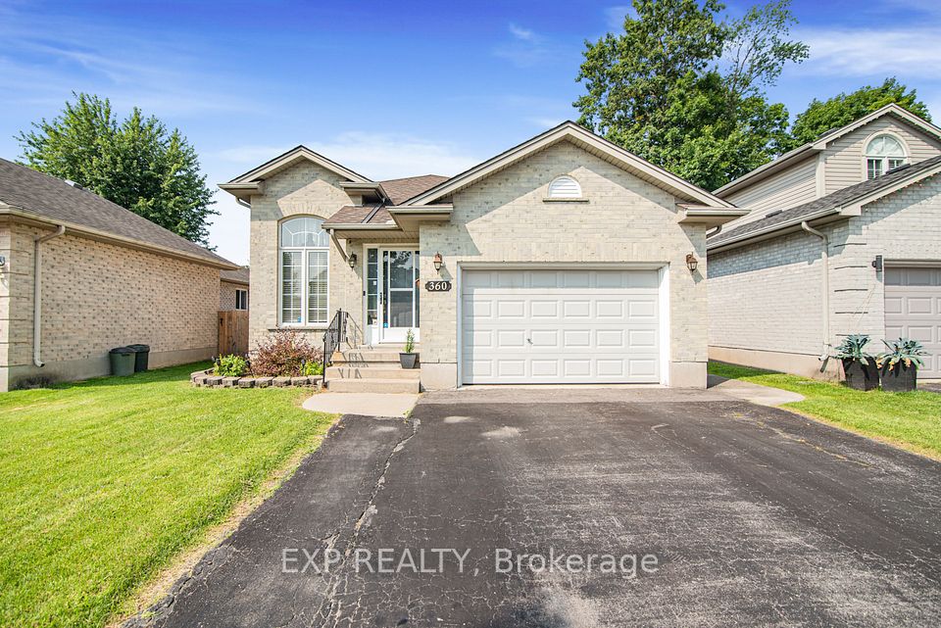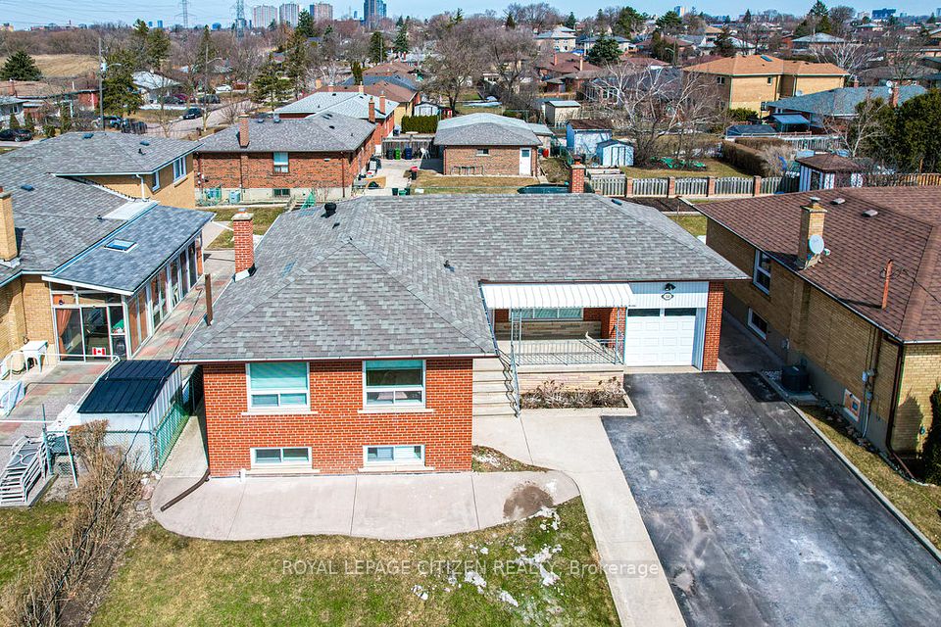$1,039,900
48 Settler's Ridge Way, Barrhaven, ON K2J 4V2
Price Comparison
Property Description
Property type
Detached
Lot size
N/A
Style
2-Storey
Approx. Area
N/A
Room Information
| Room Type | Dimension (length x width) | Features | Level |
|---|---|---|---|
| Foyer | 2.84 x 2.03 m | Ceramic Floor, Double Closet | Main |
| Bedroom | 4.01 x 3.48 m | Double Closet, Hardwood Floor, California Shutters | Main |
| Dining Room | 4.65 x 4.45 m | Hardwood Floor, Vaulted Ceiling(s), Large Window | Main |
| Kitchen | 3.86 x 3.3 m | Centre Island, Granite Counters, B/I Appliances | Main |
About 48 Settler's Ridge Way
This custom home, built by Minto, is located on a quiet street & offers a spacious, family-friendly layout. Upon entering you're greeted by gleaming hardwood flrs throughout the home creating a warm & inviting atmosphere. The Main flr boasts an open concept layout where natural light pours in from large windows illuminating the space &highlighting the vaulted ceilings that create an airy, expansive feel. offering 4 bdrms this home is ideal for multi-generational living, thanks to its versatile design. Perfect for entertaining w/a spacious dining room, large open-concept kitchen, eating area & living room which features big windows that offer views of the beautiful & completely private backyard. The kitchen, new in 2018, boasts new cabinets, granite counters, built in appliances including a wall oven, microwave & induction cooktop. Plenty of storage, including pull-out drawers w/ soft-close mechanisms, a pantry & a large island w/ power outlets. A window over the sink floods the space with natural light making it a cheerful place to cook. The Living room also received a 2018 update including the addition of a sleek, horizontal gas fireplace surrounded by porcelain tile. Additionally, there's a main-flr laundry & mudroom located conveniently off the double garage making the home highly functional for everyday living. 2 bdrms w/ ample closet space & a full bath complete the Mflr. This property is a fantastic blend of comfort, modern updates & family-friendly spaces, with a strong emphasis on privacy & convenience. The primary bedroom suite on the 2nd flr is spacious & comfortable w/ ample room for a king size bed, 2 closets (one walk-in), a sitting area, and an ensuite 4pc bath.The lower level is fully finished w/a large rec room, gym,4pc bath, bedroom & a 2nd gas fireplace. Stunning gardens in yard with a gazebo & storage shed make this an amazing property. Roof- 2015, New Furnace- 2023; HWT- 2014
Home Overview
Last updated
5 days ago
Virtual tour
None
Basement information
Full, Finished
Building size
--
Status
In-Active
Property sub type
Detached
Maintenance fee
$N/A
Year built
--
Additional Details
MORTGAGE INFO
ESTIMATED PAYMENT
Location
Some information about this property - Settler's Ridge Way

Book a Showing
Find your dream home ✨
I agree to receive marketing and customer service calls and text messages from Condomonk. Consent is not a condition of purchase. Msg/data rates may apply. Msg frequency varies. Reply STOP to unsubscribe. Privacy Policy & Terms of Service.






