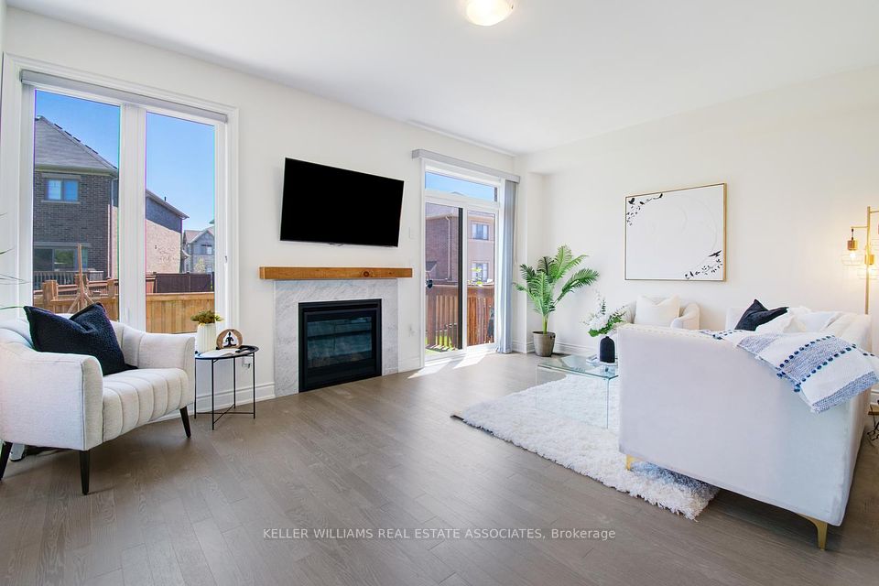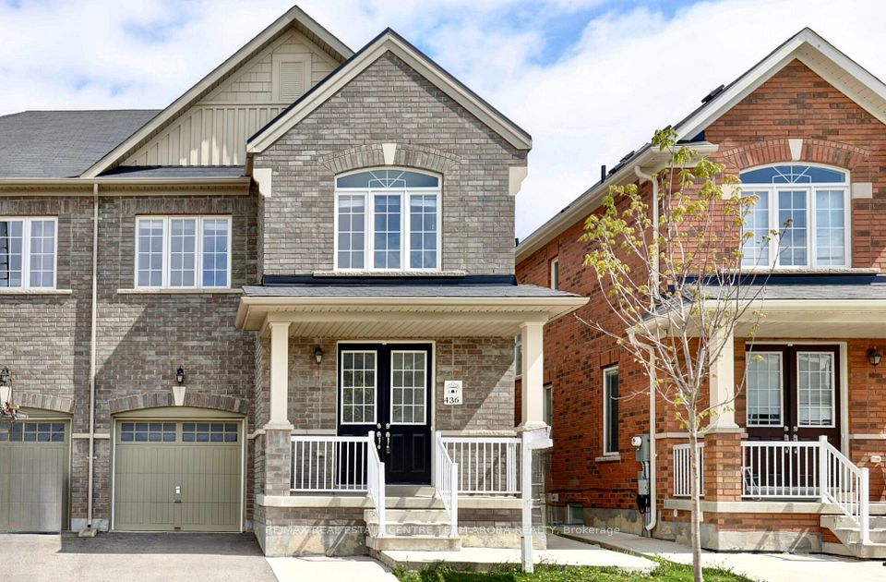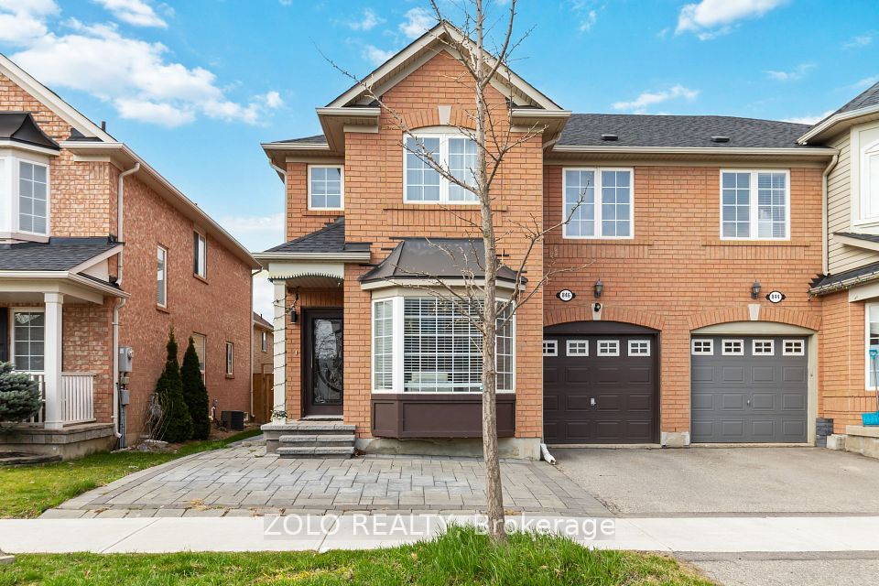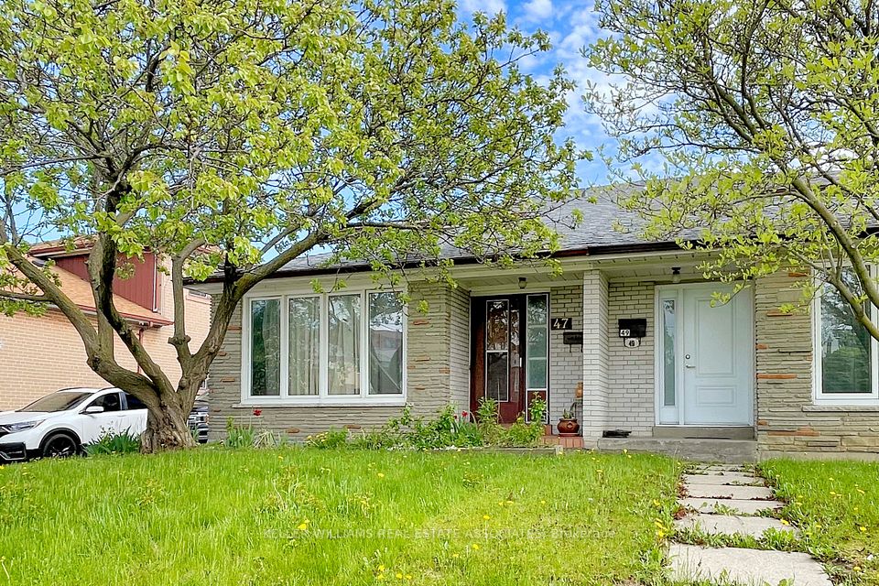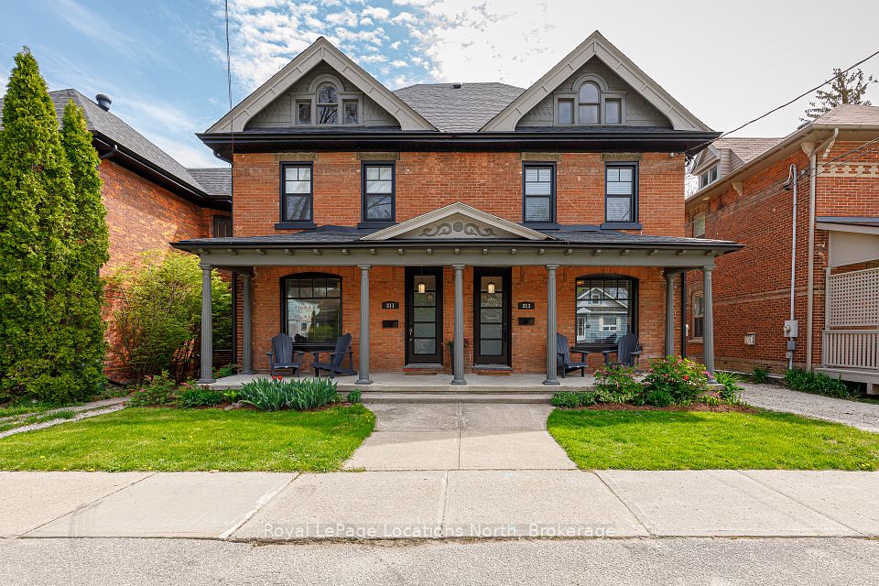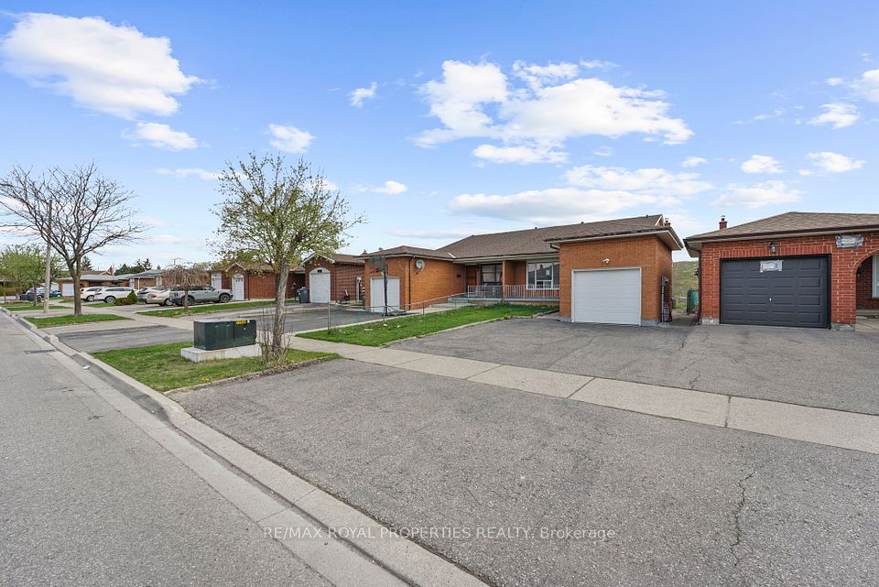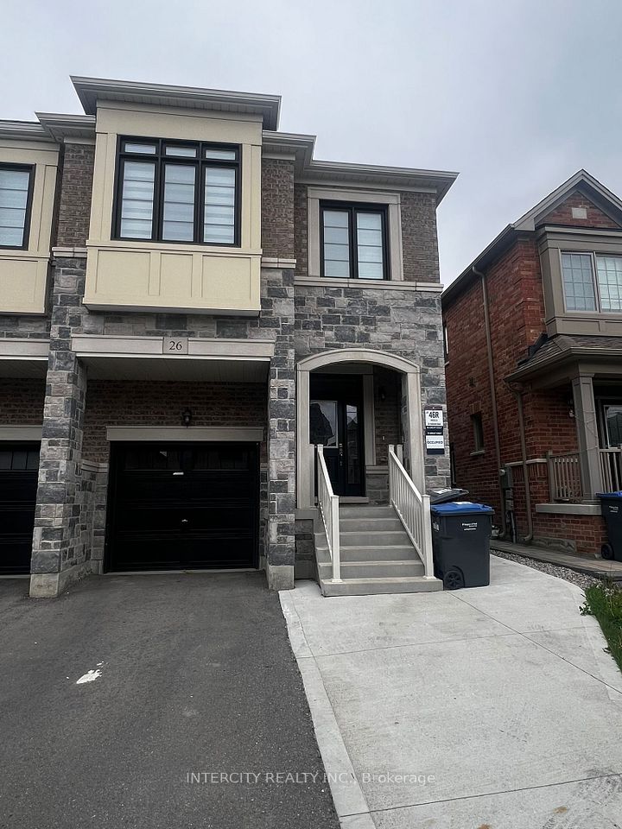$969,900
48 Rushley Drive, Toronto E09, ON M1P 3S5
Property Description
Property type
Semi-Detached
Lot size
N/A
Style
Bungalow
Approx. Area
700-1100 Sqft
Room Information
| Room Type | Dimension (length x width) | Features | Level |
|---|---|---|---|
| Living Room | 6.77 x 3.33 m | Vinyl Floor, Large Window, Combined w/Kitchen | Main |
| Kitchen | 2.58 x 1.76 m | Vinyl Floor, Centre Island, Stainless Steel Appl | Main |
| Primary Bedroom | 3.68 x 3.12 m | Vinyl Floor, Window, Closet | Main |
| Bedroom 2 | 2.72 x 2.54 m | Vinyl Floor, Window, Closet | Main |
About 48 Rushley Drive
What a Charming Renovation. Quality, Quality, Quality. This semi detached new from everyaspect- New Floor, New Windows, New Roof, New Furnace, New Air Conditioner, New Hot water tank(Rental), New Kitchen, New Island, New stainless steel appliances, Granite Counters, Two InLaw suites (LA or seller does not warrant retrofit status). New Stucco (Outside), New sunroom. New garage, New driveway. New, New, New.Very attractive Location. TTC, School, Mosque, Groceries are on walking distance. ThompsonPark just walking distance for morning and evening walk.
Home Overview
Last updated
May 14
Virtual tour
None
Basement information
Separate Entrance
Building size
--
Status
In-Active
Property sub type
Semi-Detached
Maintenance fee
$N/A
Year built
--
Additional Details
Price Comparison
Location

Angela Yang
Sales Representative, ANCHOR NEW HOMES INC.
MORTGAGE INFO
ESTIMATED PAYMENT
Some information about this property - Rushley Drive

Book a Showing
Tour this home with Angela
I agree to receive marketing and customer service calls and text messages from Condomonk. Consent is not a condition of purchase. Msg/data rates may apply. Msg frequency varies. Reply STOP to unsubscribe. Privacy Policy & Terms of Service.






