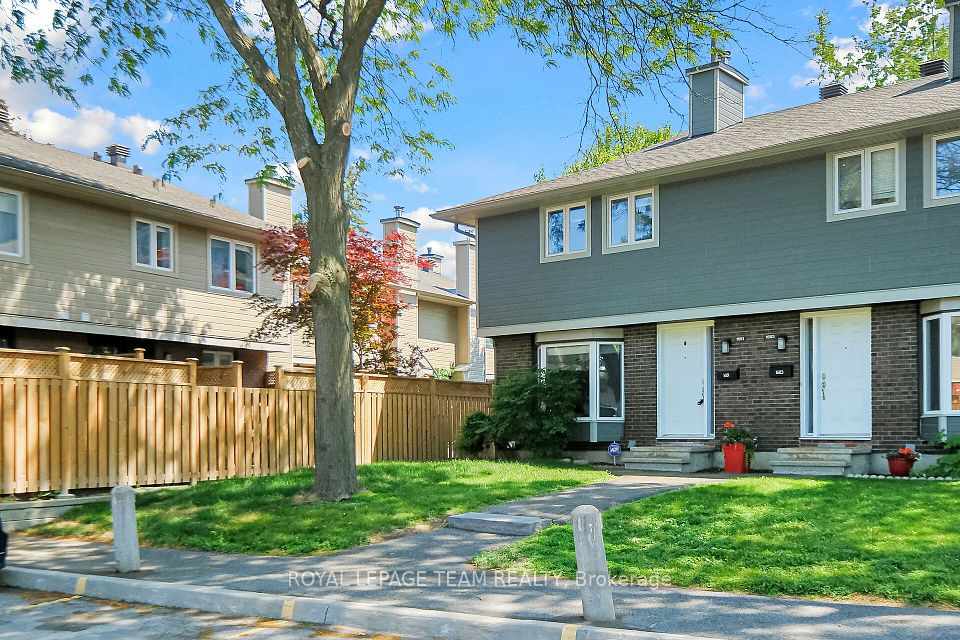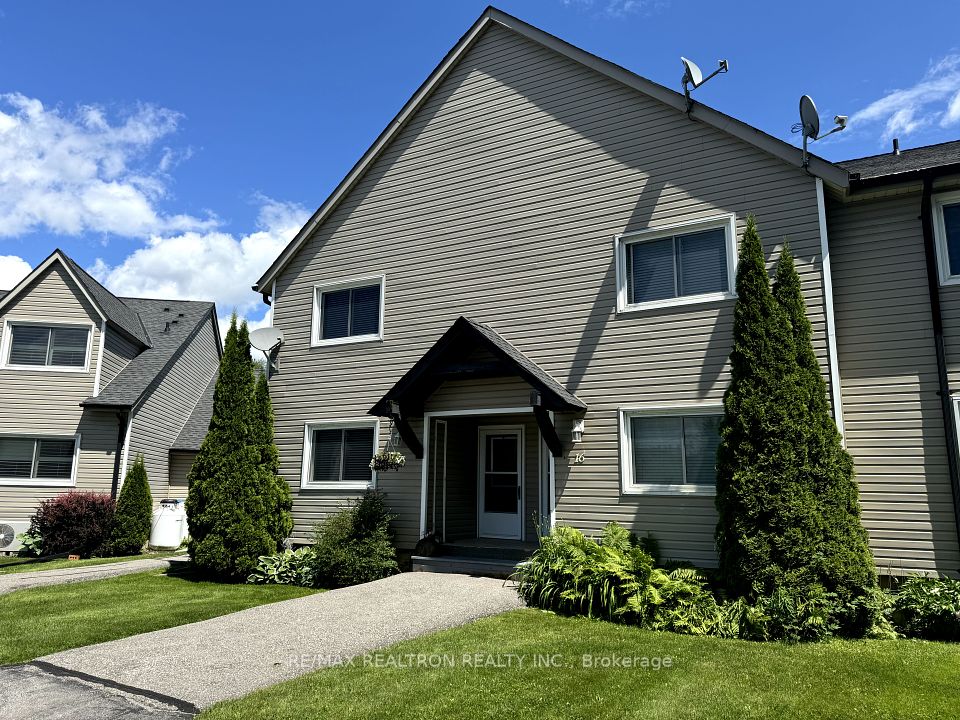$950,000
48 Porterfield Crescent, Markham, ON L3T 4S7
Property Description
Property type
Condo Townhouse
Lot size
N/A
Style
2-Storey
Approx. Area
1200-1399 Sqft
Room Information
| Room Type | Dimension (length x width) | Features | Level |
|---|---|---|---|
| Foyer | 3.51 x 3.35 m | Double Closet, Window, Tile Floor | Main |
| Dining Room | 7.77 x 2.74 m | Combined w/Living, Window, Hardwood Floor | Main |
| Living Room | 7.77 x 3.35 m | Combined w/Dining, W/O To Patio, Hardwood Floor | Main |
| Kitchen | 4.39 x 2.59 m | Family Size Kitchen, Hardwood Floor | Main |
About 48 Porterfield Crescent
$180K+ in Renovations Turnkey Luxury on a Rare Pie-Shaped Lot! Step into this fully renovated showstopper featuring an open-concept layout and a designer kitchen with quartz countertops, top-of-the-line stainless steel appliances, and smart pot lights for effortless home automation. Enjoy extra living space in the finished basement, complete with large built-in closets, a luxe 3-piece bath with rainfall shower, and prewiring for a projector perfect for cozy movie nights. Walk out to your private backyard oasis, ideal for summer BBQs, stargazing, and relaxing by candle light.This home blends style, smart tech, and premium finishes perfect for modern living. A MUST-SEE PROPERTY!
Home Overview
Last updated
Jun 21
Virtual tour
None
Basement information
Full
Building size
--
Status
In-Active
Property sub type
Condo Townhouse
Maintenance fee
$576.55
Year built
--
Additional Details
Price Comparison
Location

Angela Yang
Sales Representative, ANCHOR NEW HOMES INC.
MORTGAGE INFO
ESTIMATED PAYMENT
Some information about this property - Porterfield Crescent

Book a Showing
Tour this home with Angela
I agree to receive marketing and customer service calls and text messages from Condomonk. Consent is not a condition of purchase. Msg/data rates may apply. Msg frequency varies. Reply STOP to unsubscribe. Privacy Policy & Terms of Service.












