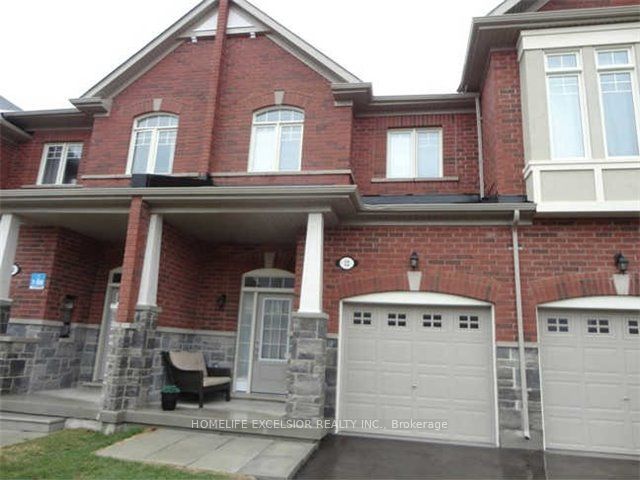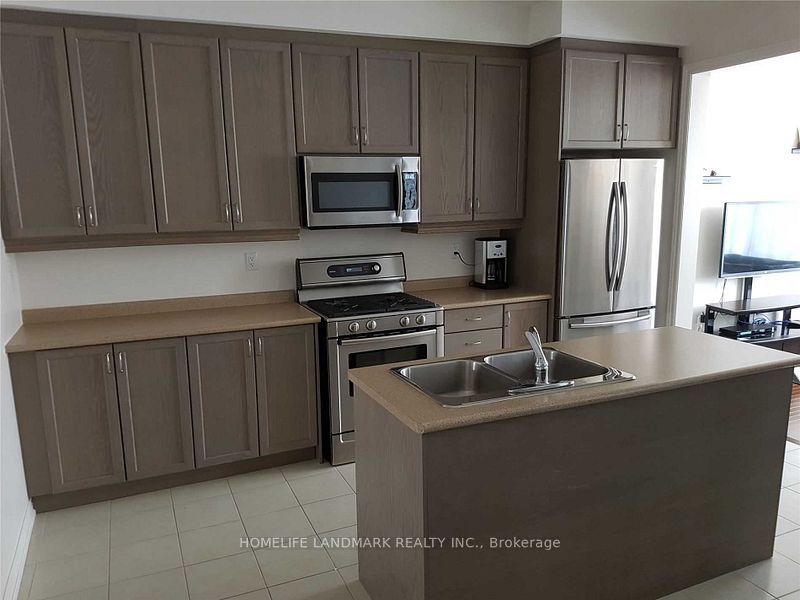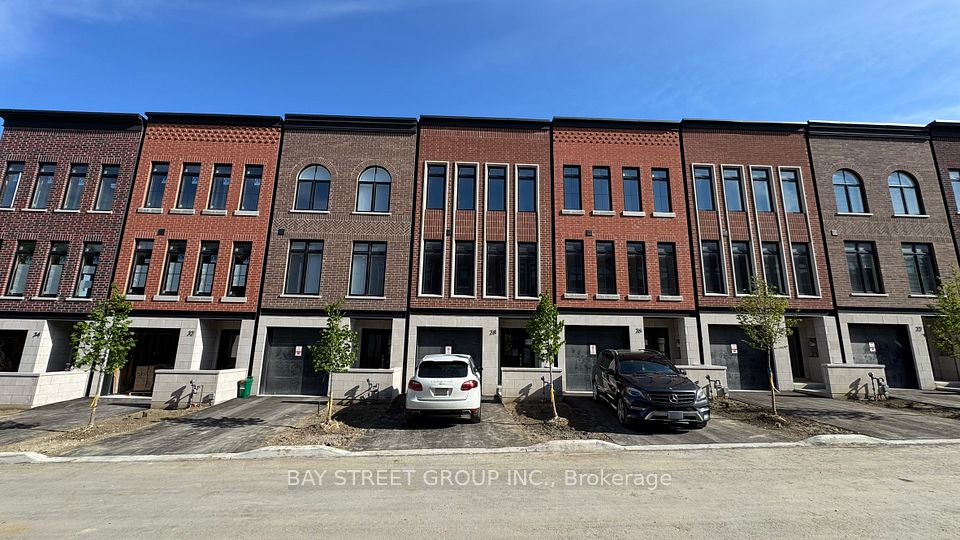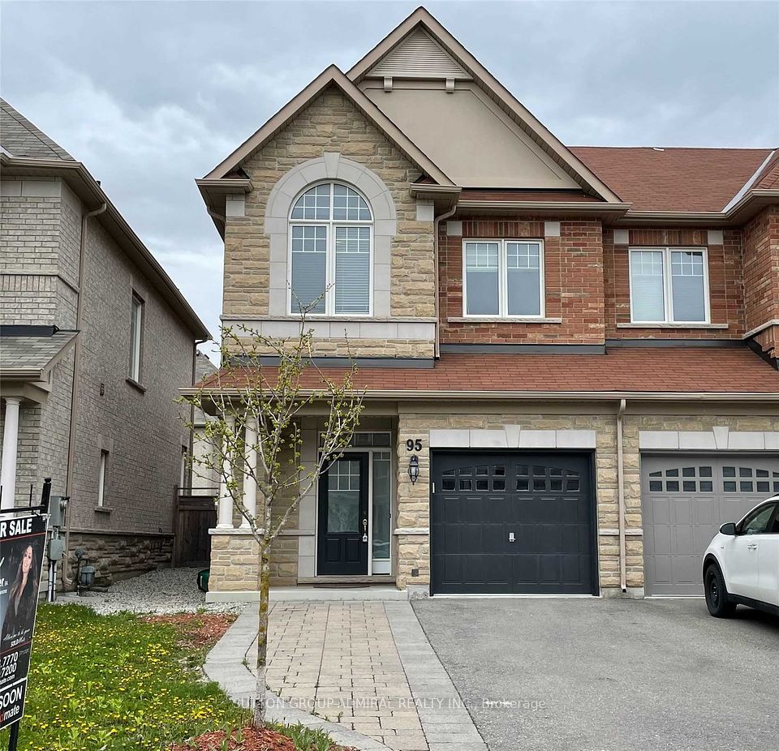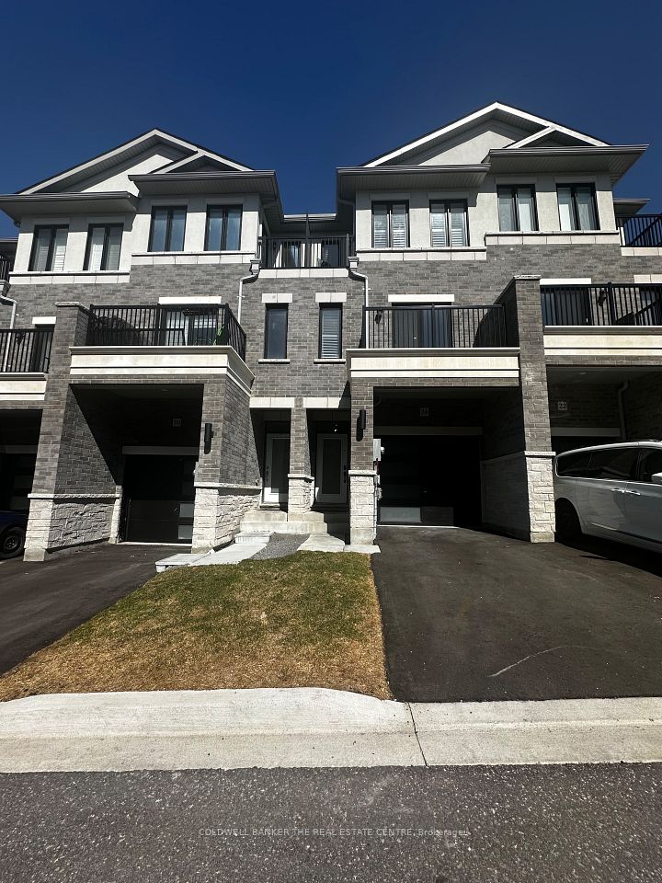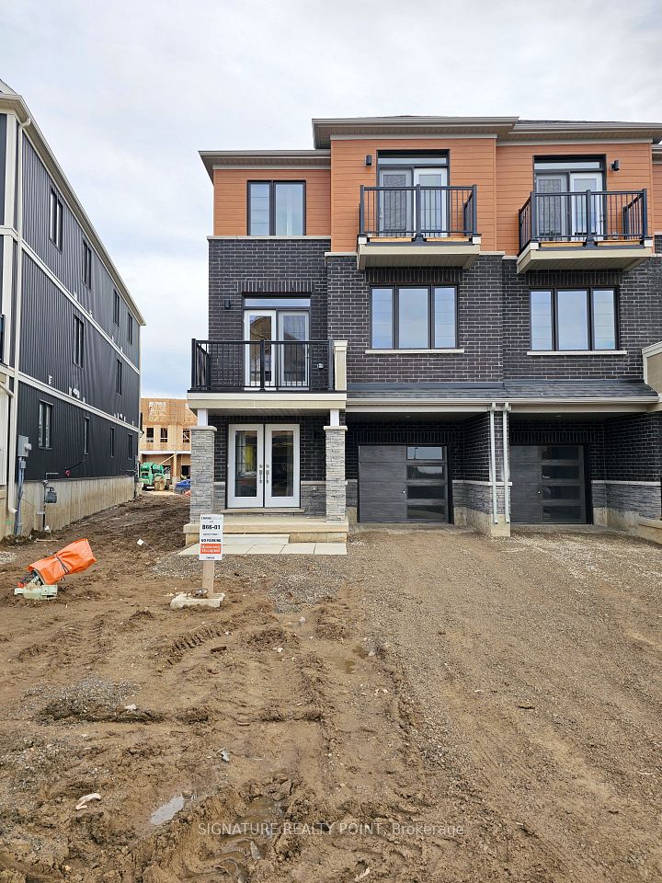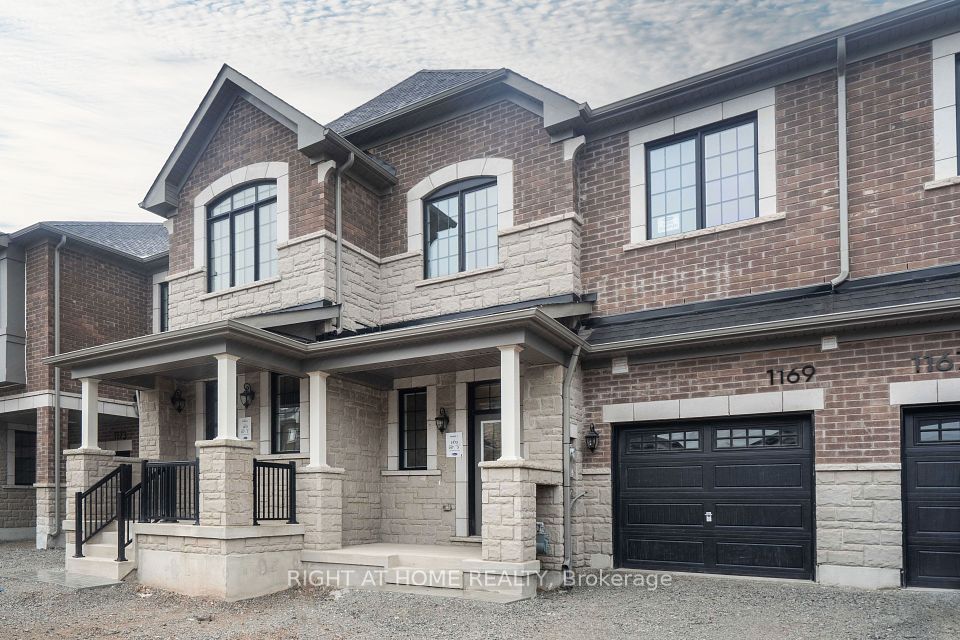$3,299
48 Pendulum Circle, Brampton, ON L6R 3N6
Property Description
Property type
Att/Row/Townhouse
Lot size
N/A
Style
2-Storey
Approx. Area
1100-1500 Sqft
Room Information
| Room Type | Dimension (length x width) | Features | Level |
|---|---|---|---|
| Kitchen | 6.1 x 2.2 m | Ceramic Floor, Quartz Counter | Main |
| Breakfast | 6.1 x 2.2 m | Ceramic Floor, W/O To Yard, Combined w/Kitchen | Main |
| Living Room | 6.41 x 3.05 m | Hardwood Floor, Pot Lights, Combined w/Dining | Main |
| Dining Room | 6.41 x 3.05 m | Hardwood Floor, Pot Lights, Combined w/Living | Main |
About 48 Pendulum Circle
@@Entire House With Unfinished Basement@@@Beautiful 3-Bedroom Townhouse for Lease in a Prime Brampton Neighbourhood! Welcome to 48 Pendulum Circle a spacious, well-maintained townhouse available for lease in one of Brampton's most desirable family-friendly communities. This bright and inviting home features hardwood flooring throughout and 9-ft ceilings on the main floor.The open-concept main level includes a modern kitchen with quartz countertops, stainless steel appliances, extended upper cabinets, a breakfast area, and a stylish powder room. The living and dining areas are perfect for both relaxing and entertaining.Upstairs, you'll find three generously sized bedrooms, including a large primary suite with a walk-in closet and a private 4-piece ensuite. The second floor also includes a convenient laundry area. The oak staircase adds a touch of elegance, and the unfinished basement provides ample storage space. Key Features: 3 Bedrooms 2.5 Bathrooms Hardwood Floors Throughout Modern Kitchen with Quartz Counters & Stainless Steel Appliances Primary Bedroom with Walk-In Closet & Ensuite Second-Floor Laundry Private Driveway and Garage Unfinished Basement Great for Storage Fantastic Location!Close to schools, parks, public transit, shopping plazas, restaurants, grocery stores, and easy access to Hwy 401/407/410. Minutes from Trinity Common Mall and Brampton Civic Hospital.Perfect for families or professionals looking for comfort, convenience, and space
Home Overview
Last updated
1 day ago
Virtual tour
None
Basement information
Unfinished
Building size
--
Status
In-Active
Property sub type
Att/Row/Townhouse
Maintenance fee
$N/A
Year built
--
Additional Details
Price Comparison
Location

Angela Yang
Sales Representative, ANCHOR NEW HOMES INC.
Some information about this property - Pendulum Circle

Book a Showing
Tour this home with Angela
I agree to receive marketing and customer service calls and text messages from Condomonk. Consent is not a condition of purchase. Msg/data rates may apply. Msg frequency varies. Reply STOP to unsubscribe. Privacy Policy & Terms of Service.






