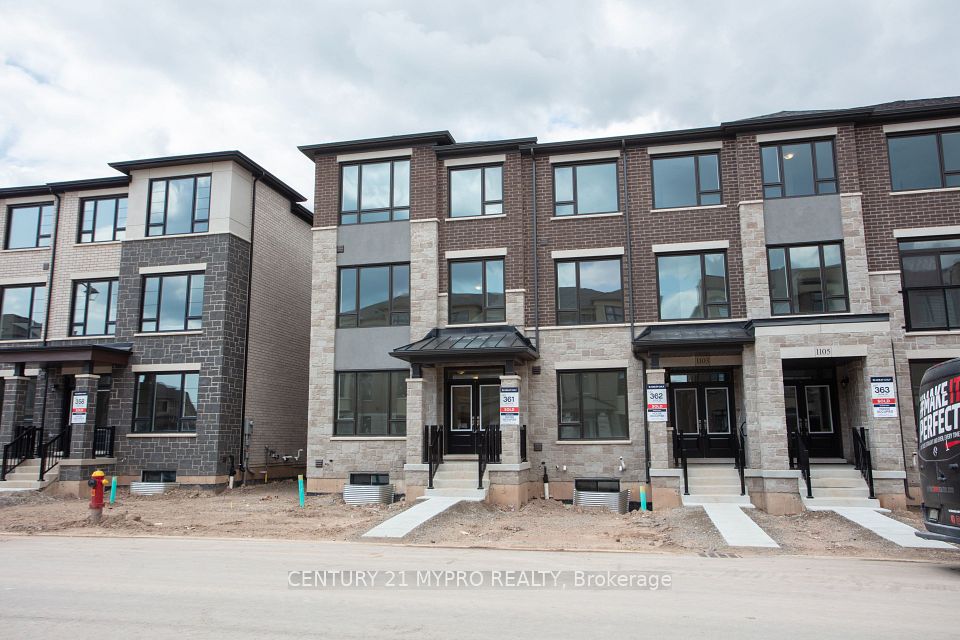$3,680
48 Mac Frost Way, Toronto E11, ON M1X 1N5
Property Description
Property type
Att/Row/Townhouse
Lot size
N/A
Style
2-Storey
Approx. Area
1500-2000 Sqft
Room Information
| Room Type | Dimension (length x width) | Features | Level |
|---|---|---|---|
| Living Room | 6.12 x 3.73 m | Overlooks Backyard, LED Lighting, Hardwood Floor | Main |
| Kitchen | 4.72 x 3.23 m | Stainless Steel Appl, Granite Counters, Ceramic Floor | Main |
| Dining Room | 3.96 x 2.92 m | Open Concept, LED Lighting, Ceramic Floor | Main |
| Primary Bedroom | 7.34 x 3.38 m | 5 Pc Ensuite, Walk-In Closet(s), Hardwood Floor | Second |
About 48 Mac Frost Way
Beautiful Unique large size Townhouse in a Quiet Cul-De-Sac. Right next to Cedar Brae Golf Club and Rouge Valley Conservation Area. Close to 2,000 Sqft. **3 beds with 3 Washrooms on 2nd Floor!!! 9 Ft Ceiling On Main Floor. Open concept layout brings lots of light. Hardwood Floor through out. Modern Kitchen with Granite countertop and S/S Appliances. Extra large Primary bedroom with his and hers walk in closet. Large windows in all bedrooms. Finished Walk-Up basement with Vinyl flooring and Pots lights. 1 bed & 1 Rec area & 1 Bath provide extra space for the family . Extra Long Driveway parks 3 cars outside. Nice and long backyard to grow your beautiful garden. Close to TTC, Supermarkets, Shopping Centres, parks and Schools.
Home Overview
Last updated
Jun 5
Virtual tour
None
Basement information
Finished with Walk-Out
Building size
--
Status
In-Active
Property sub type
Att/Row/Townhouse
Maintenance fee
$N/A
Year built
--
Additional Details
Location

Angela Yang
Sales Representative, ANCHOR NEW HOMES INC.
Some information about this property - Mac Frost Way

Book a Showing
Tour this home with Angela
I agree to receive marketing and customer service calls and text messages from Condomonk. Consent is not a condition of purchase. Msg/data rates may apply. Msg frequency varies. Reply STOP to unsubscribe. Privacy Policy & Terms of Service.












