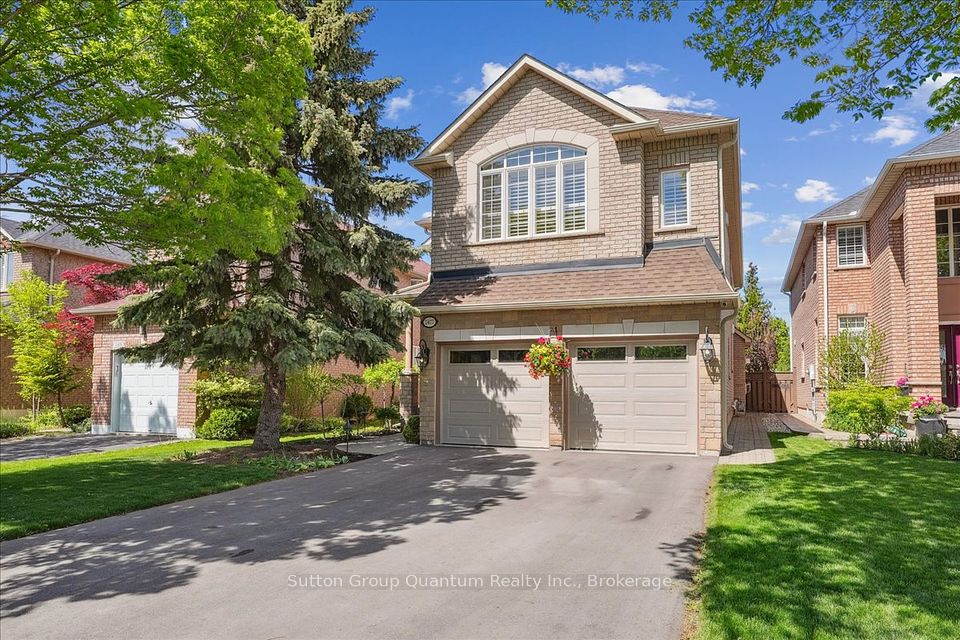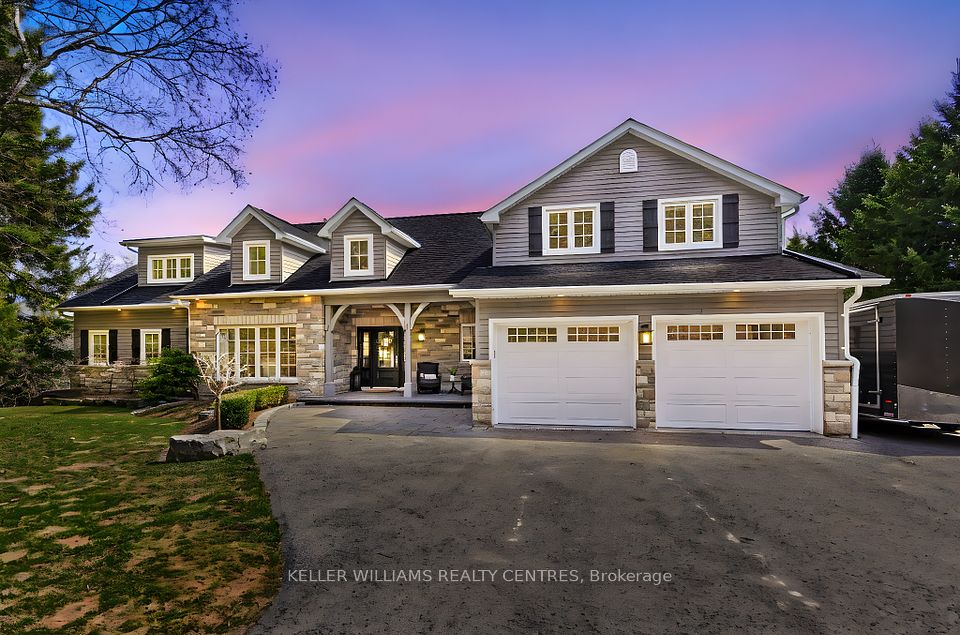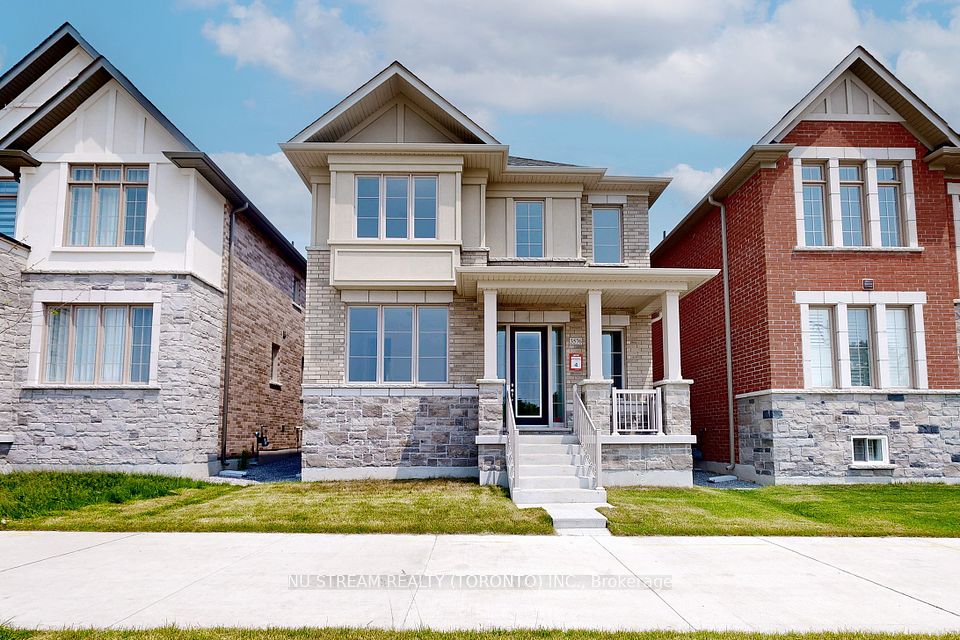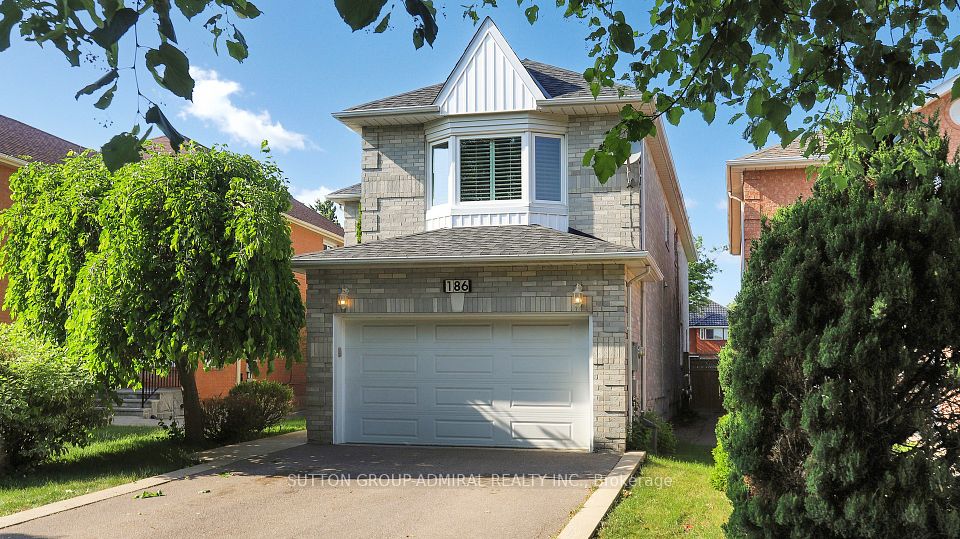$2,048,000
48 Lambert Road, Markham, ON L3T 7E3
Property Description
Property type
Detached
Lot size
N/A
Style
2-Storey
Approx. Area
2000-2500 Sqft
Room Information
| Room Type | Dimension (length x width) | Features | Level |
|---|---|---|---|
| Living Room | 6.52 x 3.57 m | Hardwood Floor, Window, Combined w/Dining | Main |
| Dining Room | 3.57 x 3.14 m | Hardwood Floor, Window, Combined w/Living | Main |
| Kitchen | 3.46 x 3.29 m | Stainless Steel Appl, Breakfast Bar | Main |
| Breakfast | 3.29 x 2.09 m | W/O To Deck, Window | Main |
About 48 Lambert Road
Welcome to this stunning, fully renovated home nestled on a quiet cul-de-sac with a premium private lot backing onto a serene park! Featuring top-quality finishes throughout and a beautifully illuminated deck, this home offers a perfect blend of style, comfort, and privacy. Enjoy a professionally finished basement and numerous recent upgrades, including a new furnace (2022), A/C, and hot water tank (2024).Located in the highly sought-after Bayview Glen school zone, and near top-ranked schools including Thornlea SS and St. Robert CHS. Prime location at Leslie & Green Lane, just minutes to Hwy 404/407, transit, shopping, dining, parks, libraries, and community centers. A rare opportunity in one of York Regions best school districts don't miss it!
Home Overview
Last updated
Jun 21
Virtual tour
None
Basement information
Finished
Building size
--
Status
In-Active
Property sub type
Detached
Maintenance fee
$N/A
Year built
--
Additional Details
Price Comparison
Location

Angela Yang
Sales Representative, ANCHOR NEW HOMES INC.
MORTGAGE INFO
ESTIMATED PAYMENT
Some information about this property - Lambert Road

Book a Showing
Tour this home with Angela
I agree to receive marketing and customer service calls and text messages from Condomonk. Consent is not a condition of purchase. Msg/data rates may apply. Msg frequency varies. Reply STOP to unsubscribe. Privacy Policy & Terms of Service.












