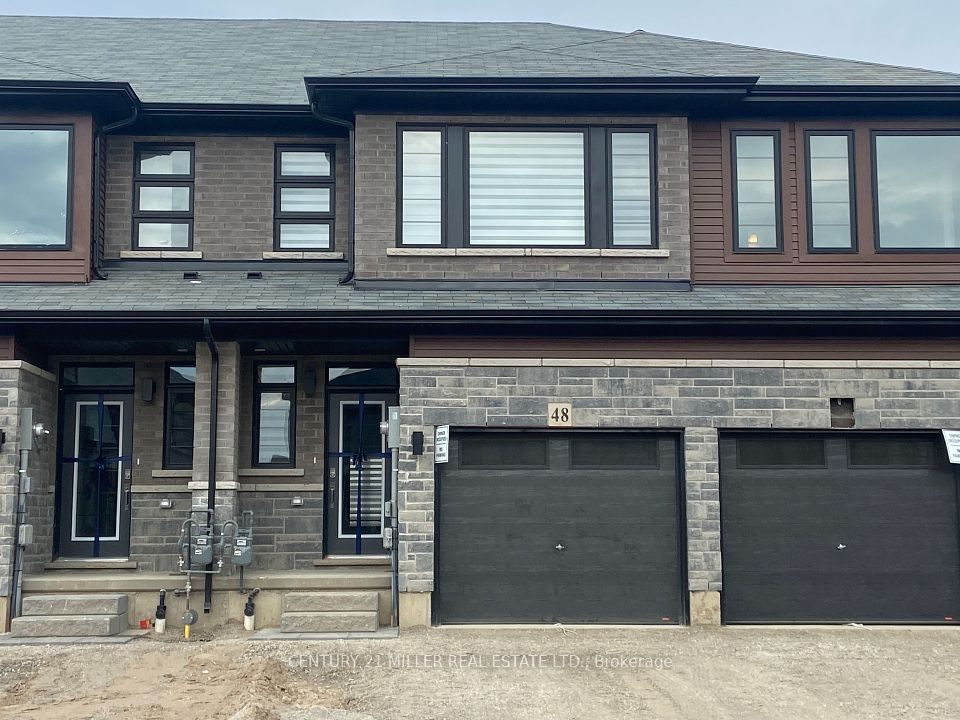$3,350
48 Folcroft Street, Brampton, ON L6Y 6L3
Property Description
Property type
Att/Row/Townhouse
Lot size
N/A
Style
3-Storey
Approx. Area
1500-2000 Sqft
Room Information
| Room Type | Dimension (length x width) | Features | Level |
|---|---|---|---|
| Great Room | 5.74 x 3.68 m | Fireplace, Pot Lights, Hardwood Floor | Main |
| Dining Room | 4.26 x 3.96 m | W/O To Balcony, Hardwood Floor | Main |
| Kitchen | 4.14 x 4.06 m | Quartz Counter, Breakfast Bar, Hardwood Floor | Main |
| Primary Bedroom | 4.26 x 3.86 m | 4 Pc Ensuite, Juliette Balcony, Walk-In Closet(s) | Upper |
About 48 Folcroft Street
This brand-new Branthaven townhome offers luxurious living with 3 bedrooms, 2.5 bathrooms, and a stunning ravine view. The open-concept main floor boasts hardwood floors, 9-foot smooth ceilings, and a built-in electric fireplace, ideal for entertaining. The gourmet kitchen features stainless steel appliances, granite countertops, and a large island. Step outside onto the wooden deck, perfect for enjoying the tranquil ravine backdrop. A versatile den provides a home office or play area with direct access to the backyard. Upstairs, the primary suite includes a Juliet balcony, ensuite, and walk-in closet, plus two spacious bedrooms. Ideally located near top schools, parks, and shopping, this home is perfect for family living. EXTRAS: Ravine view & 9-ft ceilings. FREE RENT: One Month FREE RENT if moved in by July 1, 2025!
Home Overview
Last updated
Jun 19
Virtual tour
None
Basement information
Unfinished
Building size
--
Status
In-Active
Property sub type
Att/Row/Townhouse
Maintenance fee
$N/A
Year built
--
Additional Details
Location

Angela Yang
Sales Representative, ANCHOR NEW HOMES INC.
Some information about this property - Folcroft Street

Book a Showing
Tour this home with Angela
I agree to receive marketing and customer service calls and text messages from Condomonk. Consent is not a condition of purchase. Msg/data rates may apply. Msg frequency varies. Reply STOP to unsubscribe. Privacy Policy & Terms of Service.












