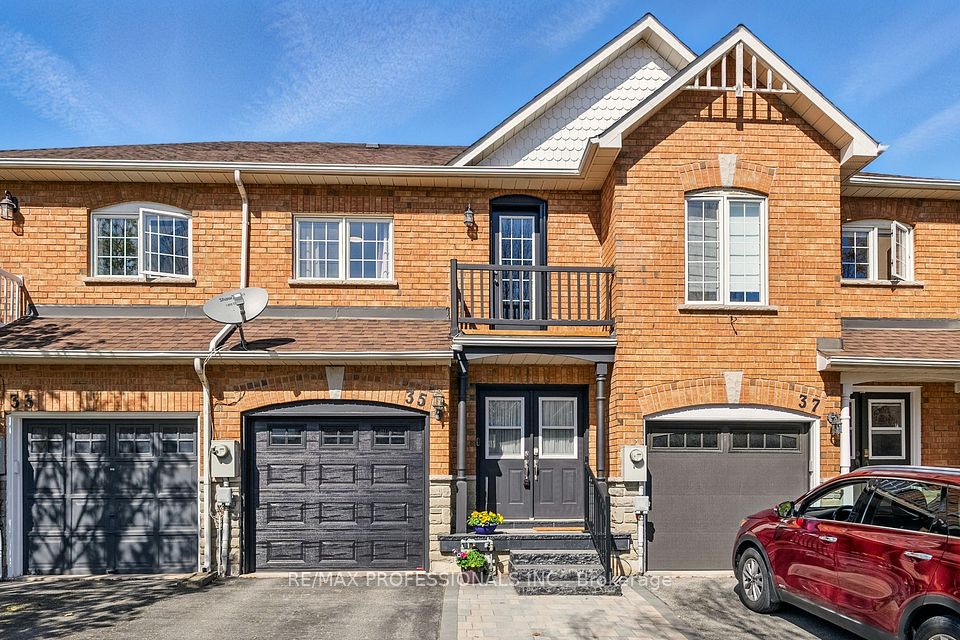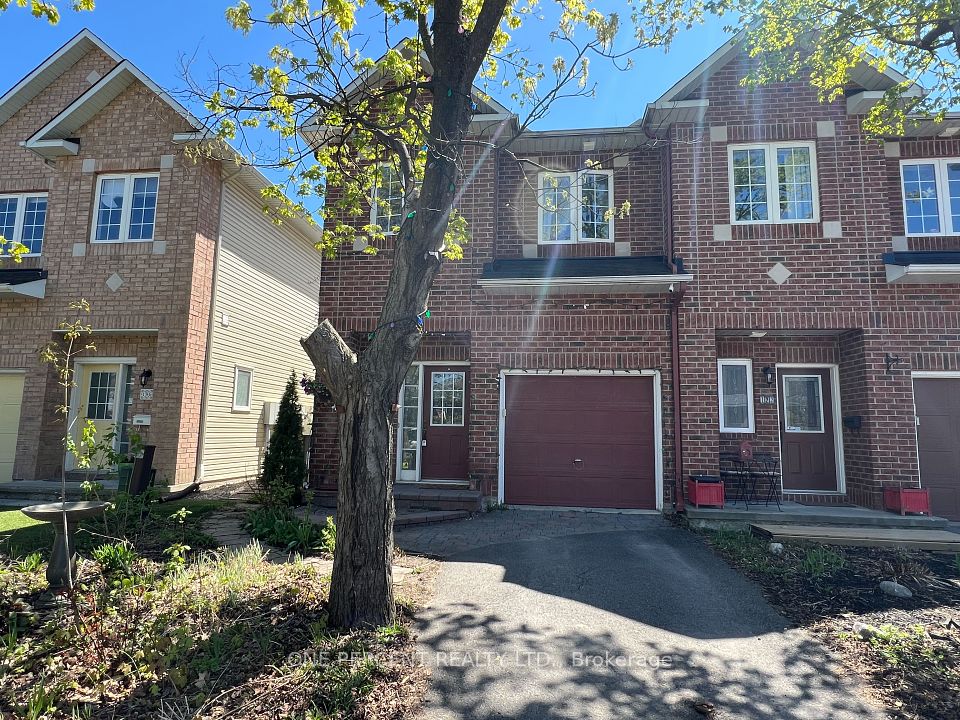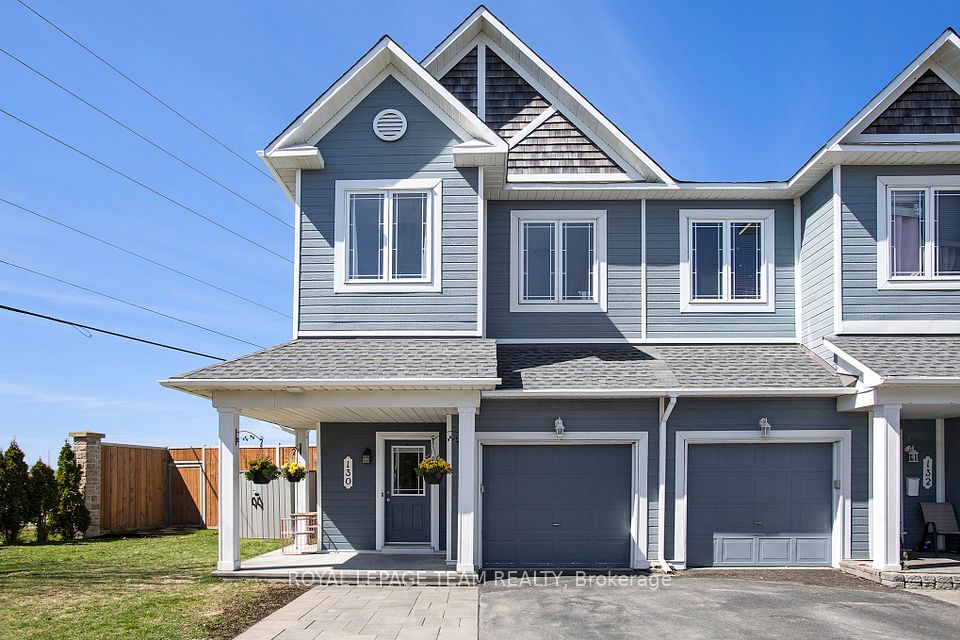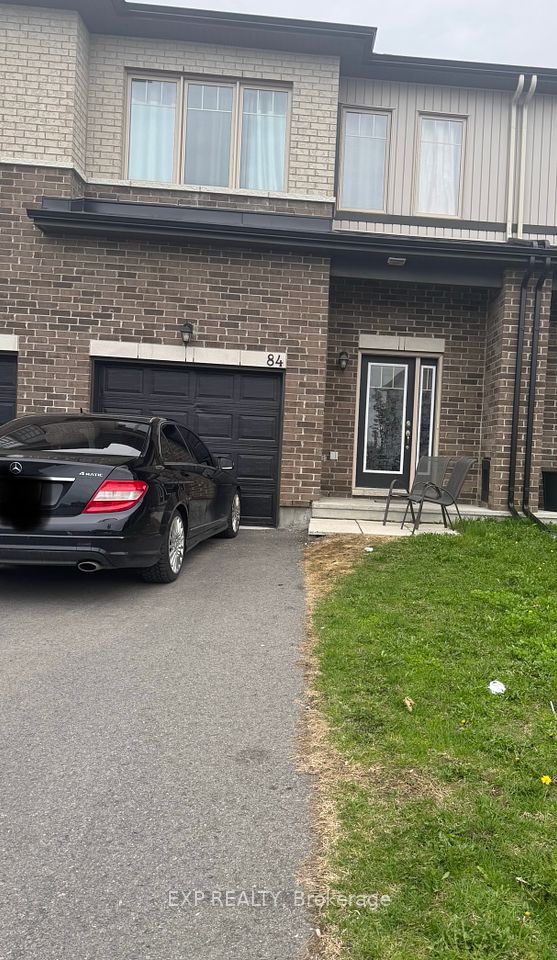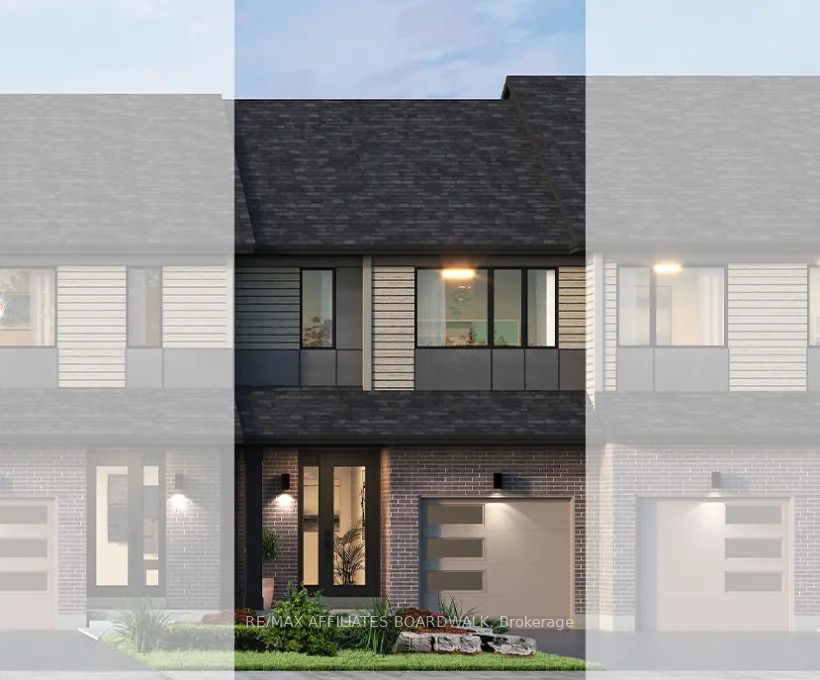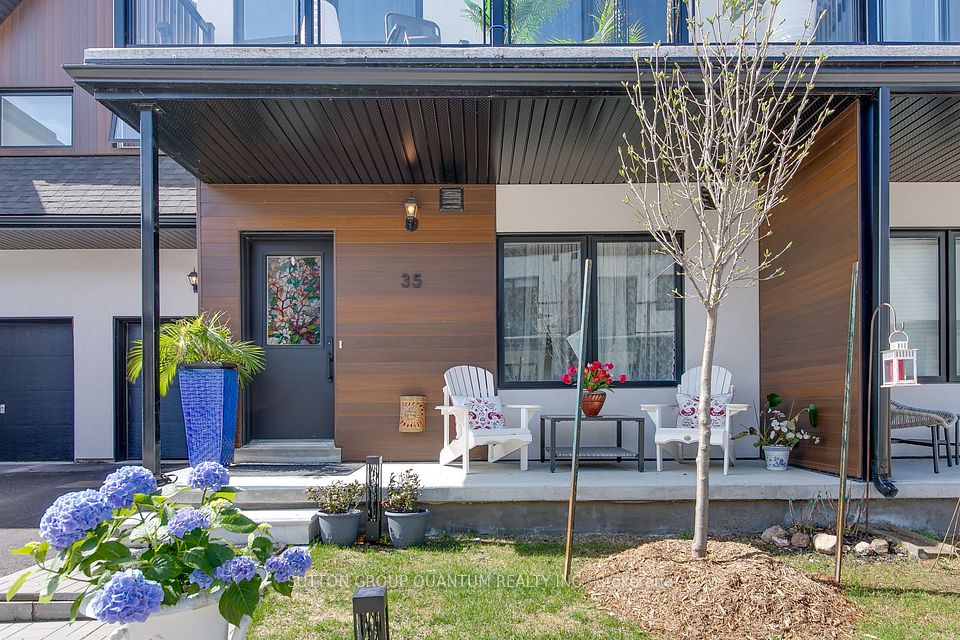$699,967
48 Edminston Drive, Centre Wellington, ON N1M 0J1
Property Description
Property type
Att/Row/Townhouse
Lot size
< .50
Style
2-Storey
Approx. Area
1100-1500 Sqft
Room Information
| Room Type | Dimension (length x width) | Features | Level |
|---|---|---|---|
| Kitchen | 2.85 x 2.8 m | Breakfast Bar, Backsplash, Ceramic Floor | Main |
| Dining Room | 2.8 x 2.74 m | Ceramic Floor, W/O To Yard, Breakfast Area | Main |
| Primary Bedroom | 4.12 x 4.1 m | 4 Pc Ensuite, Walk-In Closet(s), Window | Second |
| Bedroom 2 | 3.05 x 2.95 m | Broadloom, Closet, Window | Second |
About 48 Edminston Drive
Introducing a gorgeous middle unit in sought after neighbourhood in Fergus W/ 2,040 square feet (basement included). This Sorbara built model is gorgeous, great layout, boasting main level 9' ceilings, lots of natural light, master bedroom 4 Pc Ensuite with double sink & walk in closet, floor to ceiling fibre insulation in unspoiled basement, enlarged window in tall basement, furnace wisely placed in a corner allowing great clear area for a finished basement at buyer's request, HE Furnace, Air Filter System. **EXTRAS** S/S Fridge, S/S Stove, S/S B/I D/W, Fresh Air System, Environ Sense 60 gallon HWT, 3Pc Roughed In Washroom in Bsmt.This property is spotless
Home Overview
Last updated
2 days ago
Virtual tour
None
Basement information
Full
Building size
--
Status
In-Active
Property sub type
Att/Row/Townhouse
Maintenance fee
$N/A
Year built
--
Additional Details
Price Comparison
Location

Angela Yang
Sales Representative, ANCHOR NEW HOMES INC.
MORTGAGE INFO
ESTIMATED PAYMENT
Some information about this property - Edminston Drive

Book a Showing
Tour this home with Angela
I agree to receive marketing and customer service calls and text messages from Condomonk. Consent is not a condition of purchase. Msg/data rates may apply. Msg frequency varies. Reply STOP to unsubscribe. Privacy Policy & Terms of Service.







