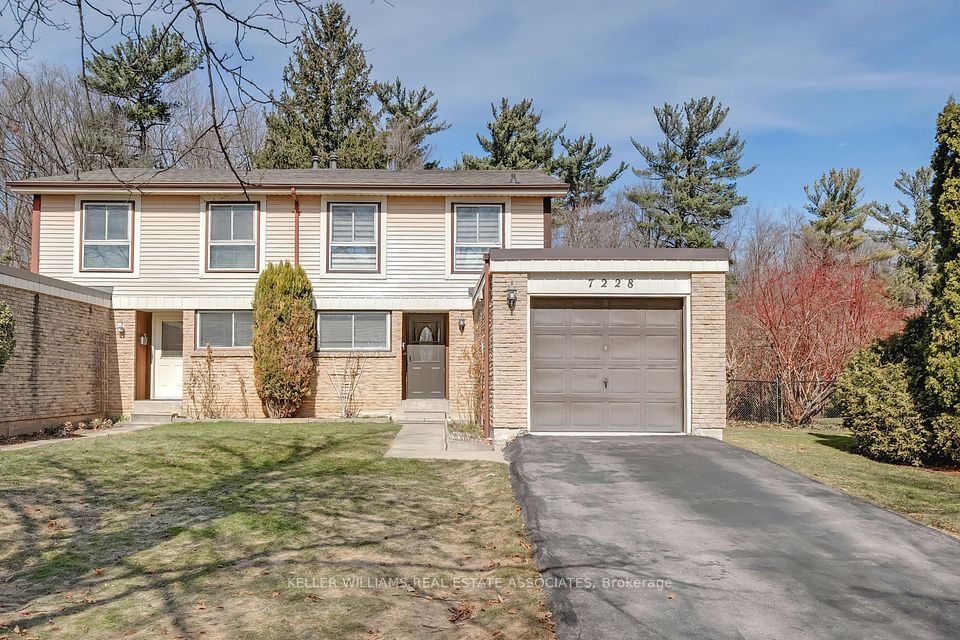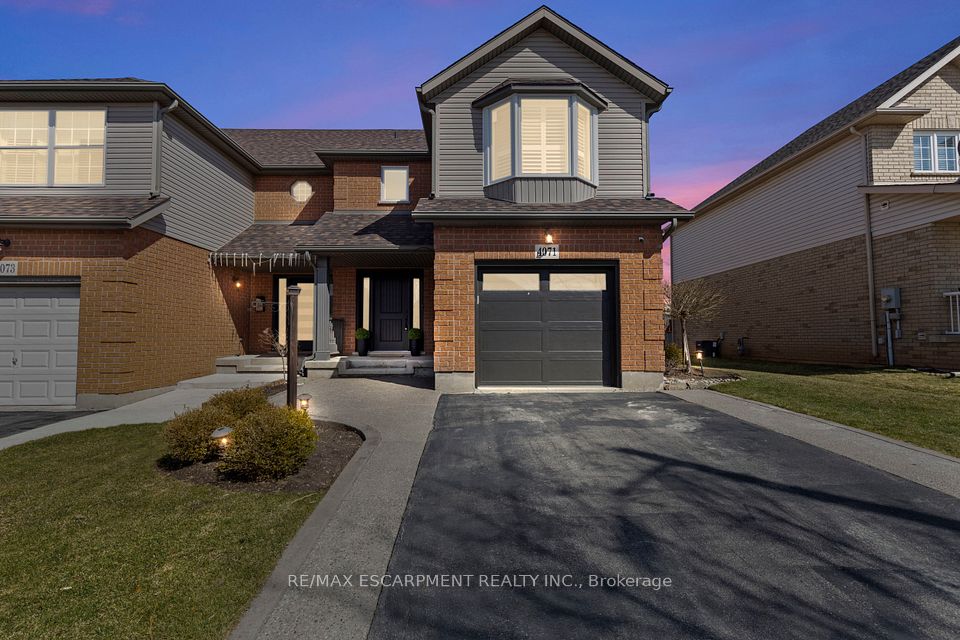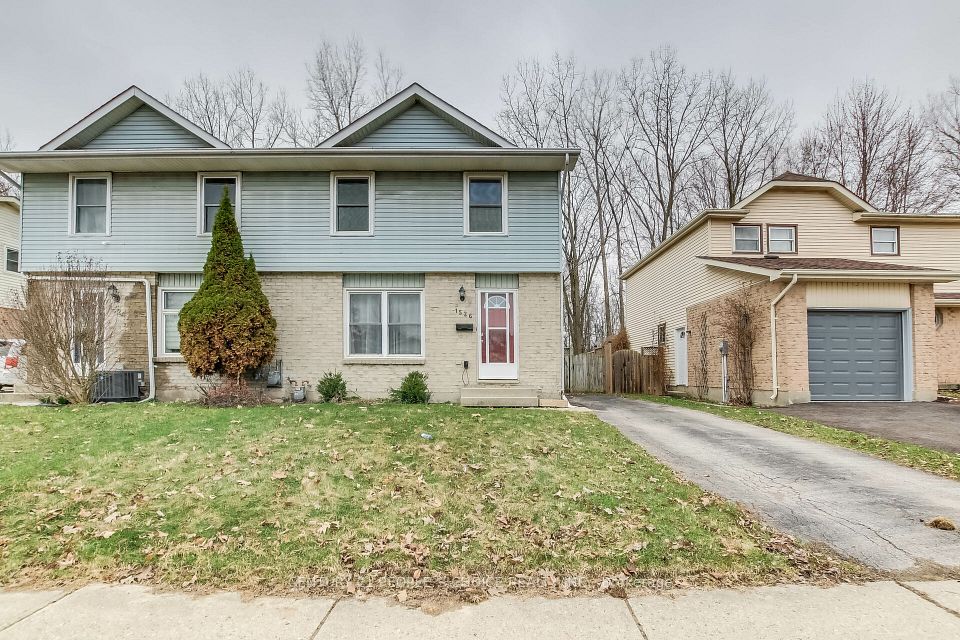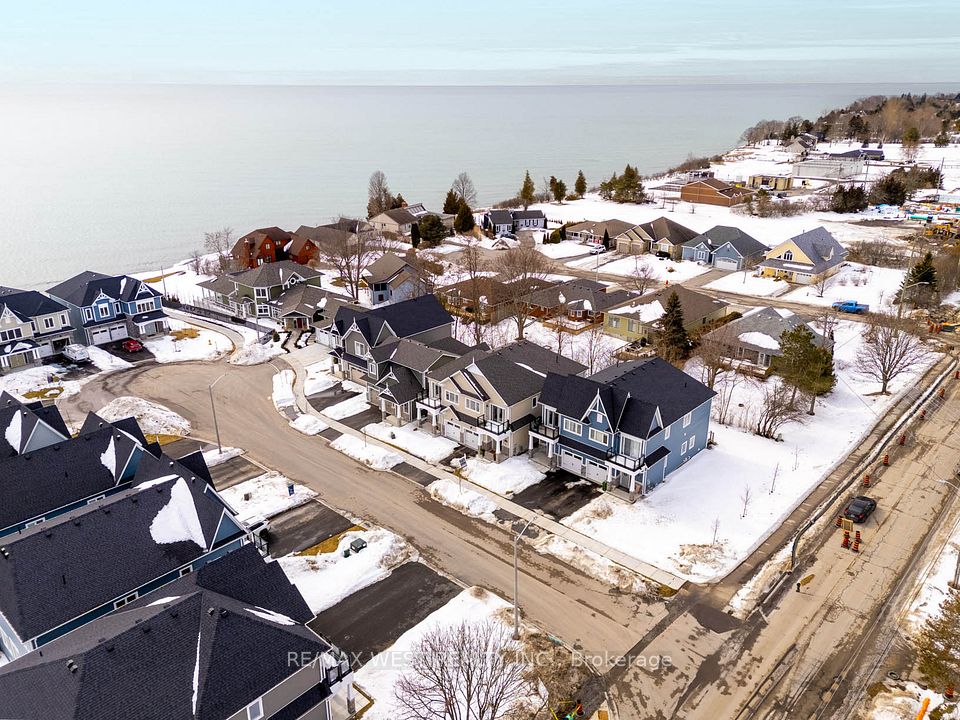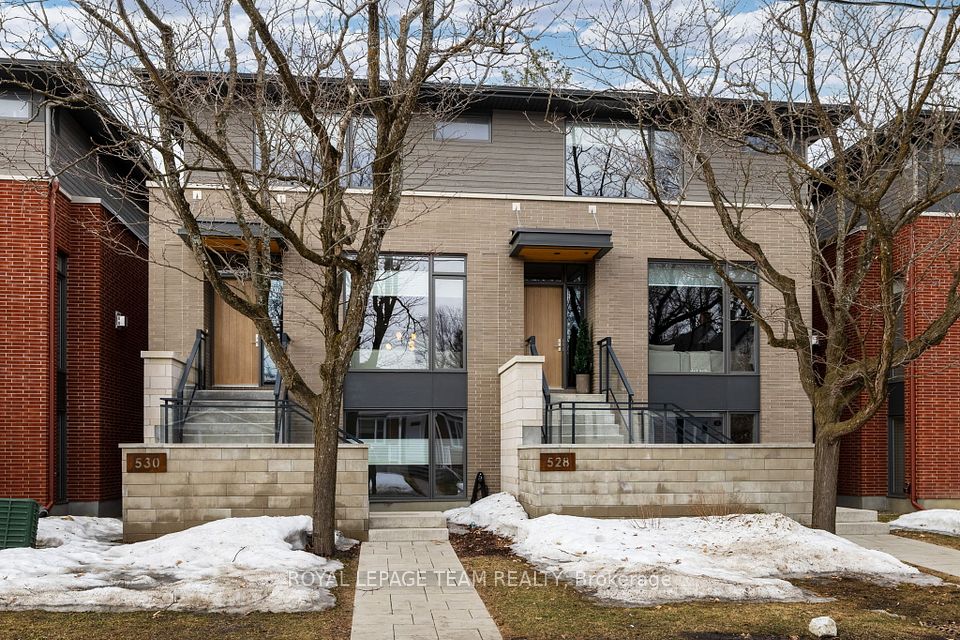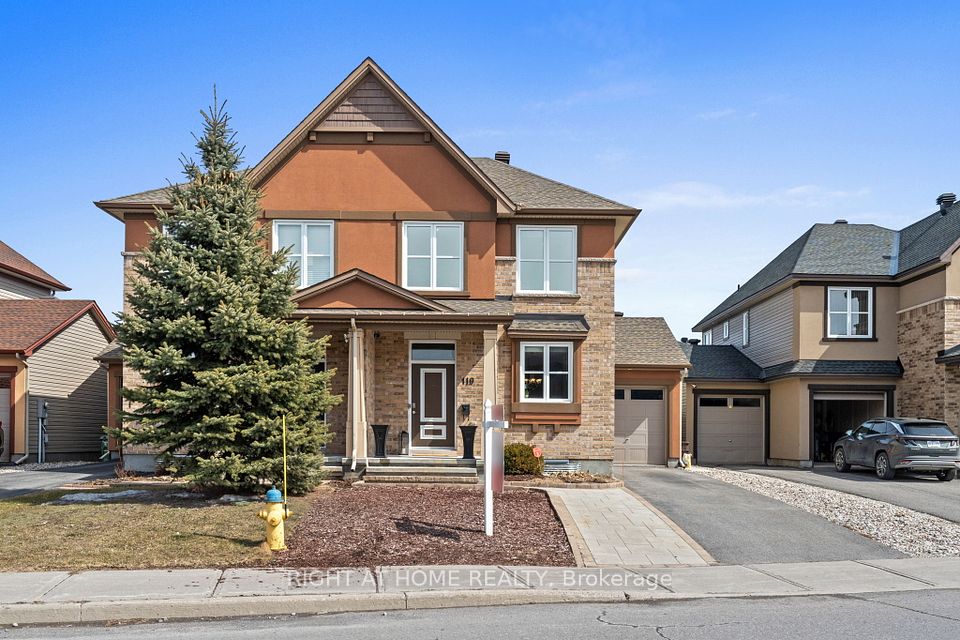$859,800
48 Ebenezer Drive, Hamilton, ON L8B 1Y4
Property Description
Property type
Semi-Detached
Lot size
N/A
Style
2-Storey
Approx. Area
N/A Sqft
Room Information
| Room Type | Dimension (length x width) | Features | Level |
|---|---|---|---|
| Great Room | 6.5 x 3.1 m | Open Concept, Access To Garage, Vinyl Floor | Main |
| Kitchen | 3.4 x 2.6 m | Combined w/Family, Open Concept | Main |
| Breakfast | 3.3 x 2.6 m | W/O To Yard, Open Concept | Main |
| Primary Bedroom | 4 x 4 m | Walk-In Closet(s), 4 Pc Ensuite | Upper |
About 48 Ebenezer Drive
Discover the elegance and comfort of 48 Ebenezer Drive in Waterdown, Ontario a pristine, move-in ready home built in 2022. This beautifully maintained property boasts 1,659 sq.ft of total living space with a southwest-facing backyard that ensures abundant natural light throughout the day, creating a bright and inviting atmosphere in the living areas. Recent upgrades include stylish interlocking installed in 2024, adding to the home's curb appeal. Located less than 2km from the scenic hiking trails of the Bruce Trail system and close to the Smokey Hollow waterfalls, this home is a haven for nature lovers with additional wetland trails on the eastern end of town. For families, the convenience is unparalleled with St. Thomas The Apostle Catholic School just steps away, and Mary Hopkins Public School nearby, ensuring a smooth start to the day. Offering a unique blend of modern living, natural beauty, and family-friendly convenience, making it an ideal choice for those seeking a serene yet connected lifestyle in a beautiful neighborhood.
Home Overview
Last updated
Mar 28
Virtual tour
None
Basement information
Full, Unfinished
Building size
--
Status
In-Active
Property sub type
Semi-Detached
Maintenance fee
$N/A
Year built
2025
Additional Details
Price Comparison
Location

Shally Shi
Sales Representative, Dolphin Realty Inc
MORTGAGE INFO
ESTIMATED PAYMENT
Some information about this property - Ebenezer Drive

Book a Showing
Tour this home with Shally ✨
I agree to receive marketing and customer service calls and text messages from Condomonk. Consent is not a condition of purchase. Msg/data rates may apply. Msg frequency varies. Reply STOP to unsubscribe. Privacy Policy & Terms of Service.






