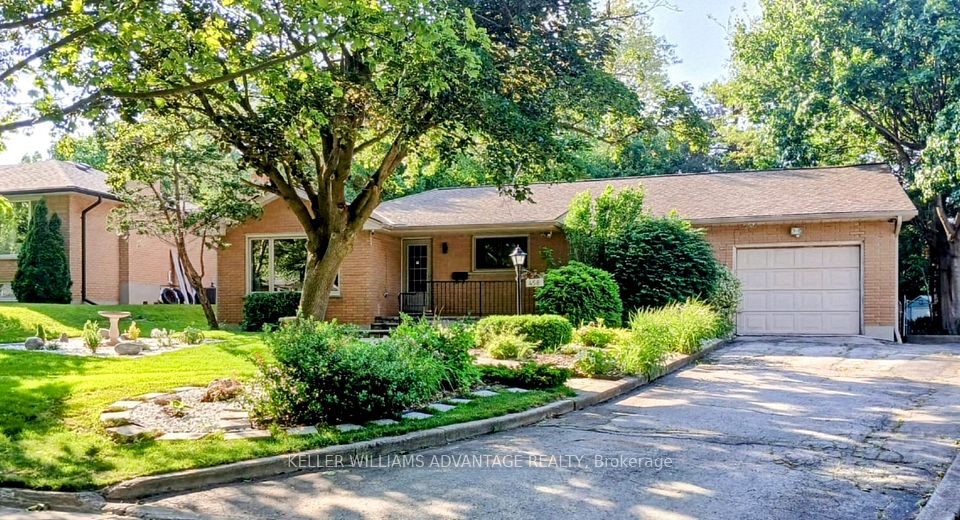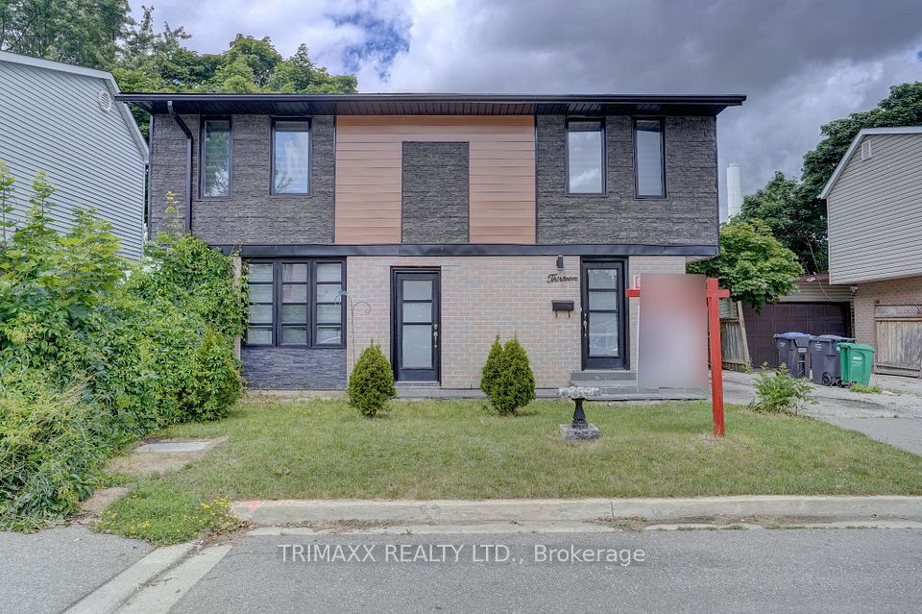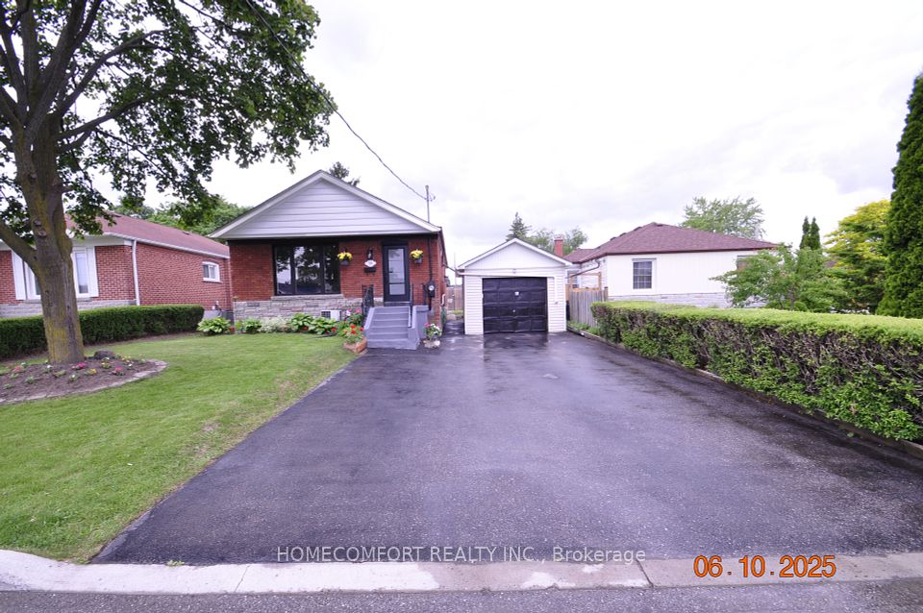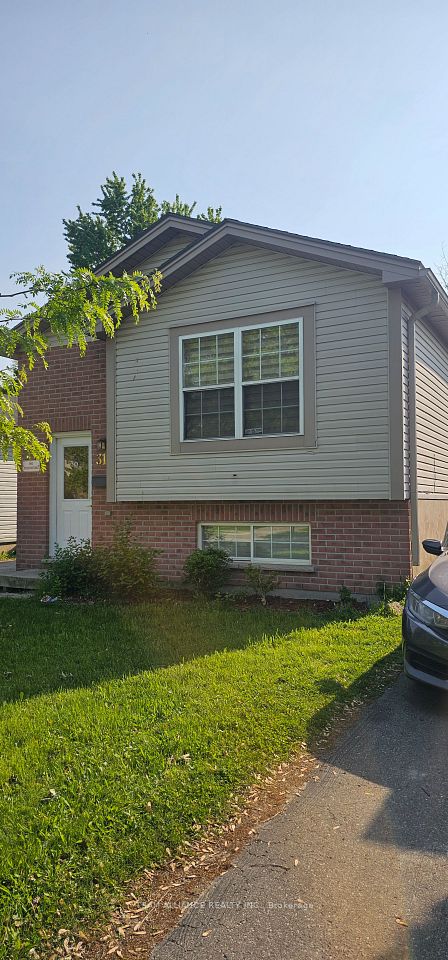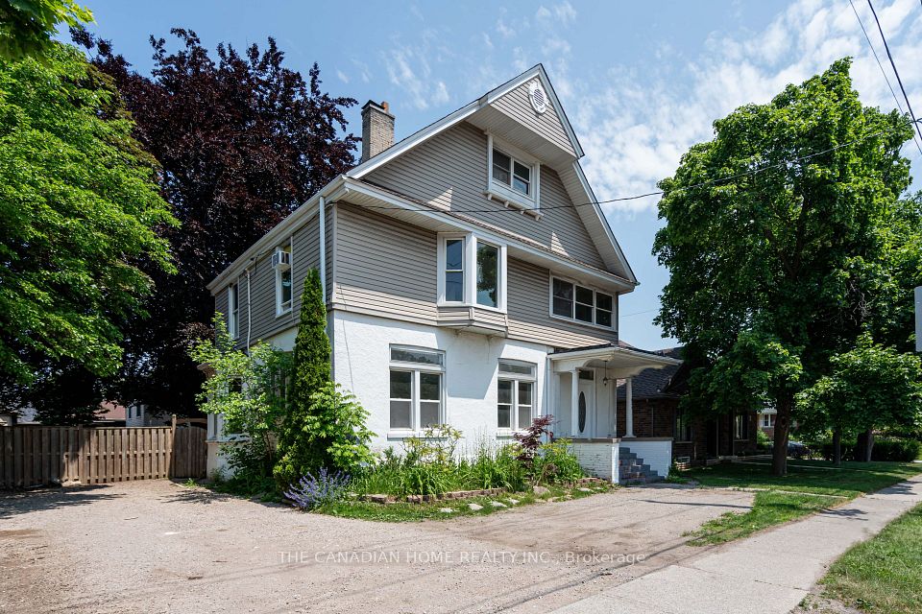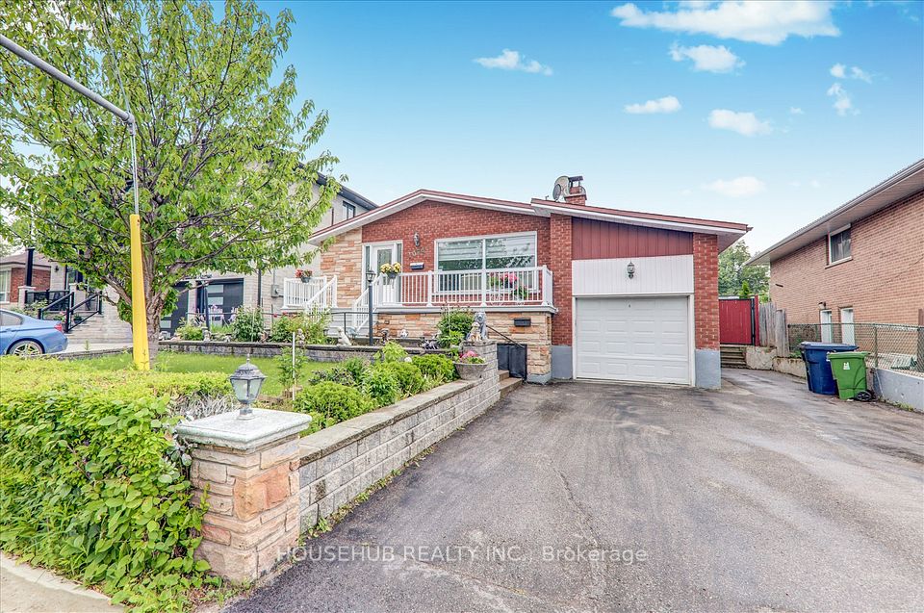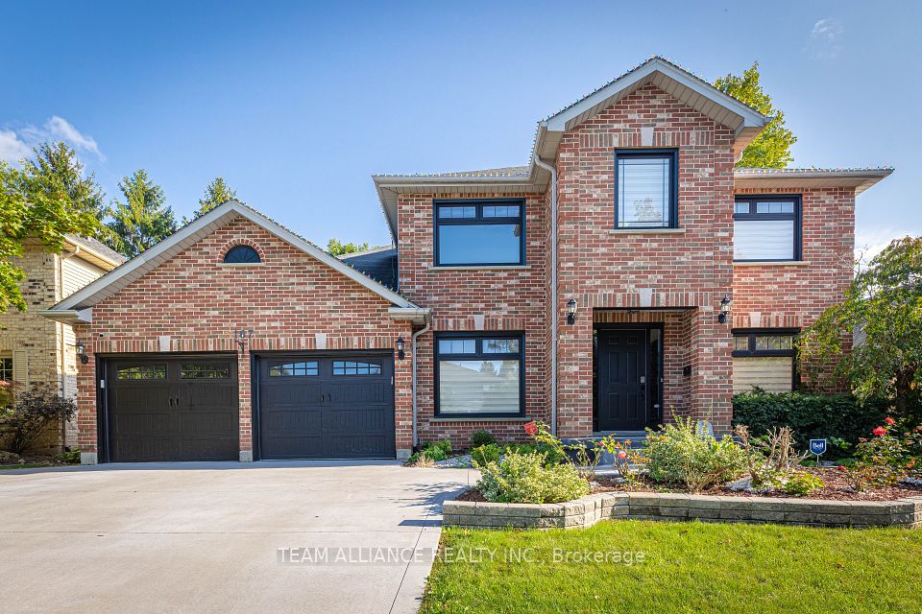$599,000
48 Brant Street, Orillia, ON L3V 3N7
Property Description
Property type
Detached
Lot size
N/A
Style
Bungalow
Approx. Area
700-1100 Sqft
Room Information
| Room Type | Dimension (length x width) | Features | Level |
|---|---|---|---|
| Living Room | 6.76 x 3.89 m | Combined w/Dining | Main |
| Kitchen | 3.89 x 2.82 m | N/A | Main |
| Primary Bedroom | 3.61 x 3.1 m | N/A | Main |
| Bedroom 2 | 3.33 x 2 m | N/A | Main |
About 48 Brant Street
Welcome to 48 Brant St W! A solid, well-kept bungalow in a family-friendly Orillia neighbourhood that's perfect for growing families or multi-generational living. With 3+2 bedrooms, 2 full bathrooms, and a separate entrance to the lower level, this home offers flexibility whether you need space for in-laws, teens, or future income potential. Downstairs, you'll find a second living room and a freshly updated bedroom with new flooring and paint - a great spot for a playroom, home office, den, or guest space. The large, fully fenced backyard is ready for summer BBQs, soccer games, or late-night hangouts by the firepit. Located kitty-corner from Lions Oval Public School and just a short walk to Orillia Secondary School, the location couldn't be more convenient for busy families. Come see what life could look like here. Room to grow, space to gather, and schools just steps away.
Home Overview
Last updated
May 27
Virtual tour
None
Basement information
Separate Entrance, Finished
Building size
--
Status
In-Active
Property sub type
Detached
Maintenance fee
$N/A
Year built
2024
Additional Details
Price Comparison
Location

Angela Yang
Sales Representative, ANCHOR NEW HOMES INC.
MORTGAGE INFO
ESTIMATED PAYMENT
Some information about this property - Brant Street

Book a Showing
Tour this home with Angela
I agree to receive marketing and customer service calls and text messages from Condomonk. Consent is not a condition of purchase. Msg/data rates may apply. Msg frequency varies. Reply STOP to unsubscribe. Privacy Policy & Terms of Service.






