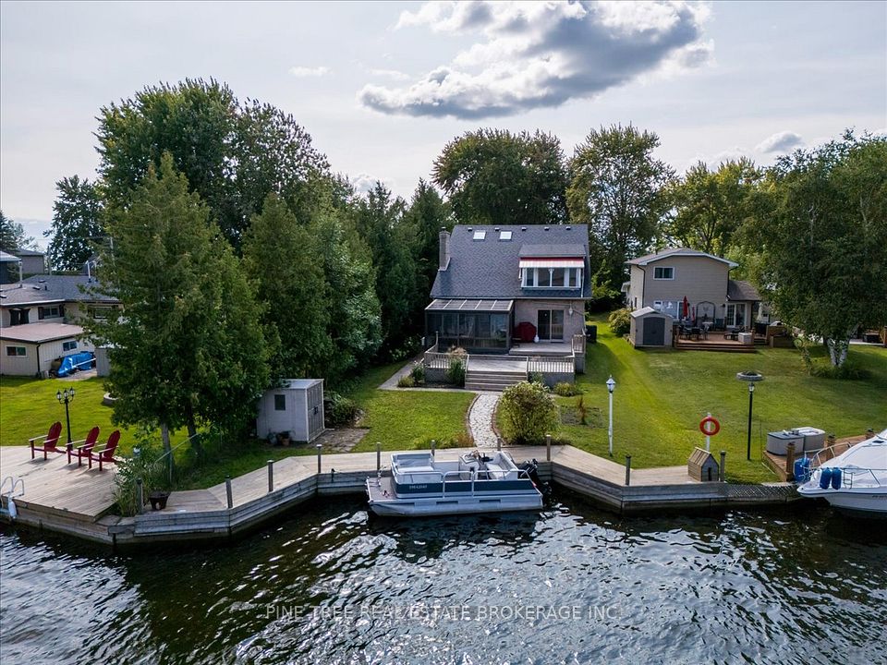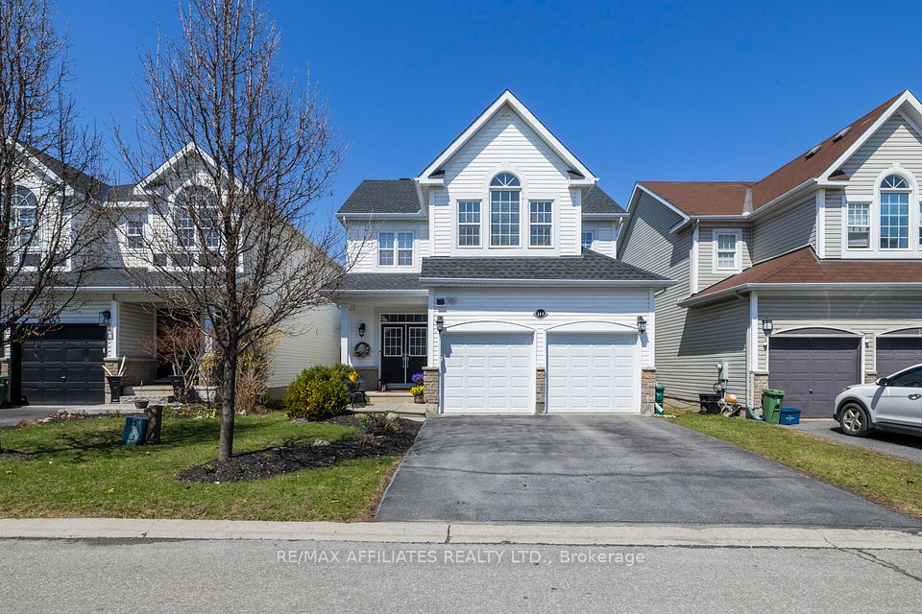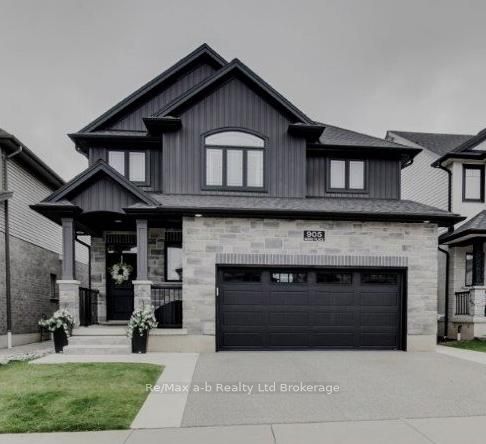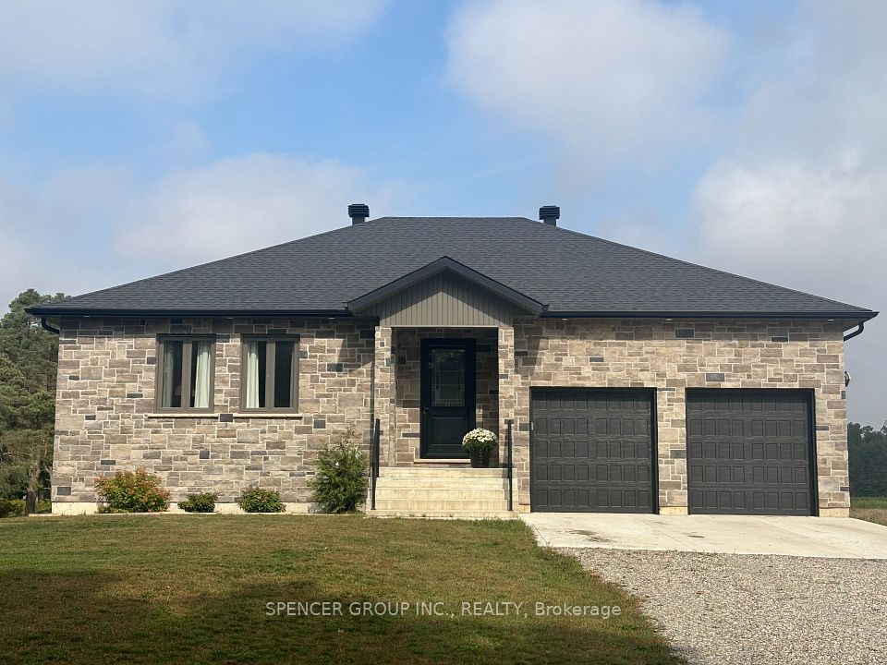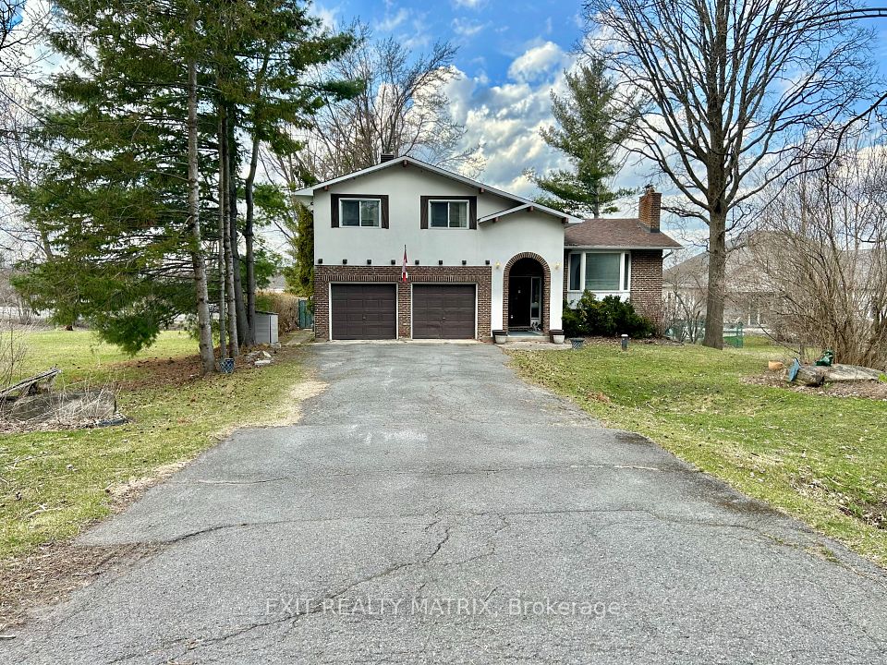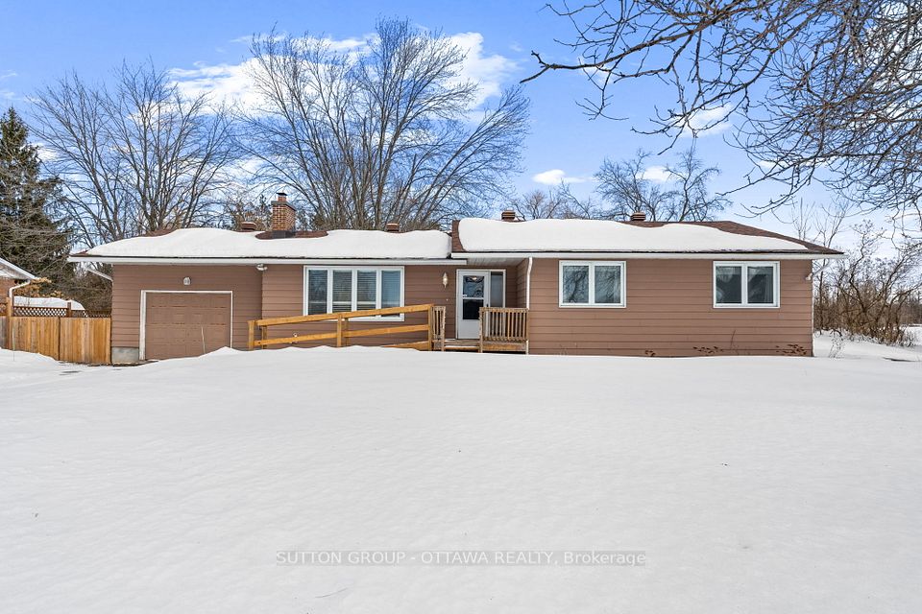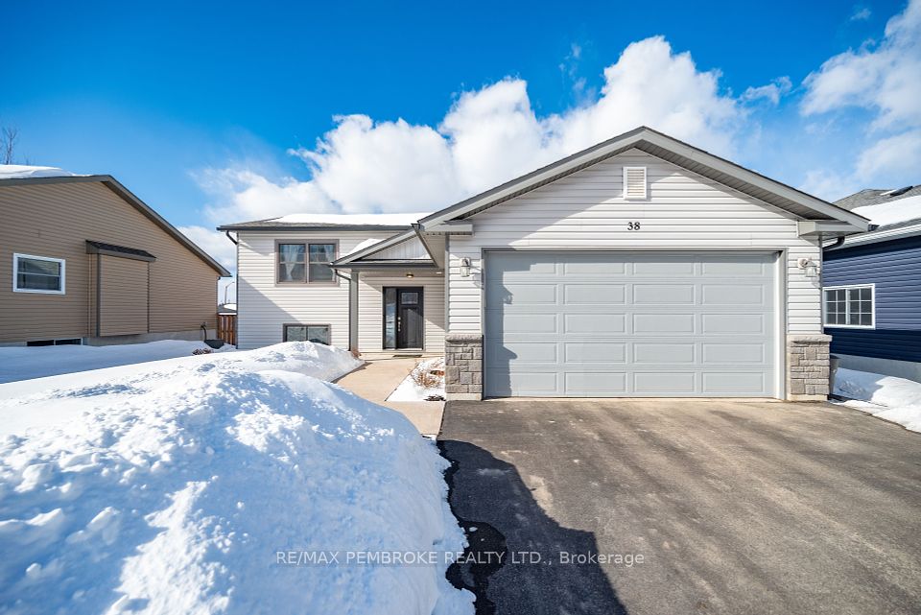$639,900
48 BLANCHARD Crescent, London North, ON N6G 4E4
Property Description
Property type
Detached
Lot size
< .50
Style
Bungalow-Raised
Approx. Area
700-1100 Sqft
Room Information
| Room Type | Dimension (length x width) | Features | Level |
|---|---|---|---|
| Living Room | 5.59 x 3.45 m | N/A | Main |
| Dining Room | 3.35 x 2.82 m | N/A | Main |
| Kitchen | 3.48 x 3.61 m | N/A | Main |
| Bedroom | 3.96 x 3.3 m | N/A | Main |
About 48 BLANCHARD Crescent
Your Dream Home Awaits in Northwest London! Nestled on a serene crescent in the highly sought-after Northwest London, this stunning brick-raised ranch offers a perfect blend of style, comfort, and convenience. Boasting 2+2 bedrooms and 2 full bathrooms, this home is thoughtfully designed to meet all your needs. Step inside and be greeted by an inviting foyer that leads to an open-concept main floor, complete with a spacious living and dining area featuring an impressive cathedral ceiling. The well-equipped kitchen is a chef's delight, with a cooktop, built-in oven, dishwasher, refrigerator, ample cabinetry, and a skylight that bathes the space in natural light. The lower level provides even more space to relax and unwind, featuring a cozy family room with a certified wood-burning fireplace, an additional bedroom, and a modern laundry area with a nearly new oversized washer and dryer. Outdoor living is a breeze in the fully fenced backyard, perfect for entertaining or unwinding. Host memorable barbecues under the gazebo, enjoy the 19' x 13' concrete patio, and take advantage of the 10' x 8' shed with electricity. You'll also love the work shop, complete with ample storage shelves, where you can soak up the seasons from spring through autumn. The double driveway offers parking for up to three vehicles. For those chilly winter evenings, indulge in the ultimate relaxation with the premium sauna, featuring a charming wood-burning stove that promises to melt away your stress. Conveniently located near UWO, the Aquatic Centre, schools, parks, and a vibrant array of shopping and dining options, this home delivers the ideal combination of accessibility and tranquility. With fresh paint and no final touches needed, its truly move-in ready for you to create unforgettable memories. Don't miss this gem schedule your showing today!
Home Overview
Last updated
Apr 14
Virtual tour
None
Basement information
Finished, Full
Building size
--
Status
In-Active
Property sub type
Detached
Maintenance fee
$N/A
Year built
2025
Additional Details
Price Comparison
Location

Shally Shi
Sales Representative, Dolphin Realty Inc
MORTGAGE INFO
ESTIMATED PAYMENT
Some information about this property - BLANCHARD Crescent

Book a Showing
Tour this home with Shally ✨
I agree to receive marketing and customer service calls and text messages from Condomonk. Consent is not a condition of purchase. Msg/data rates may apply. Msg frequency varies. Reply STOP to unsubscribe. Privacy Policy & Terms of Service.






