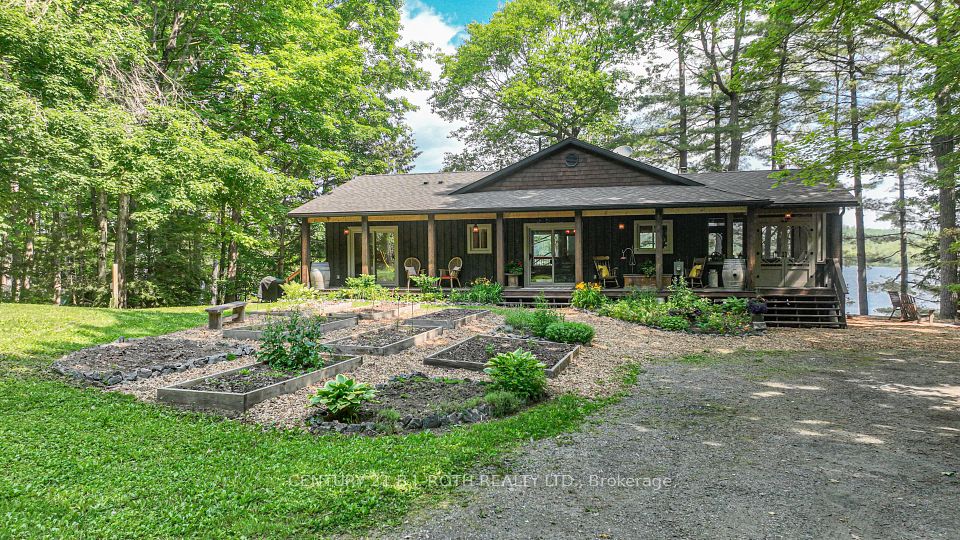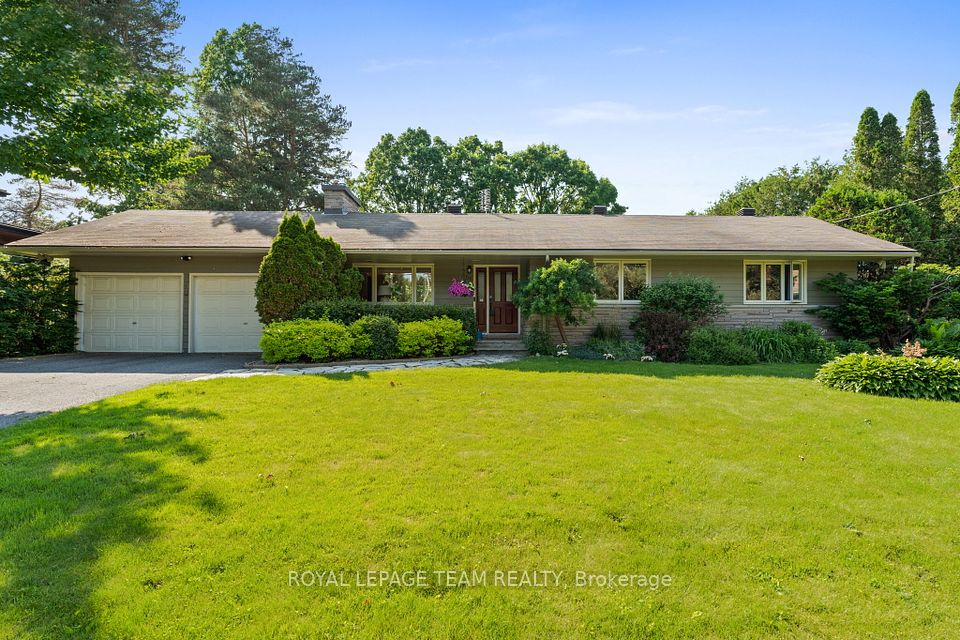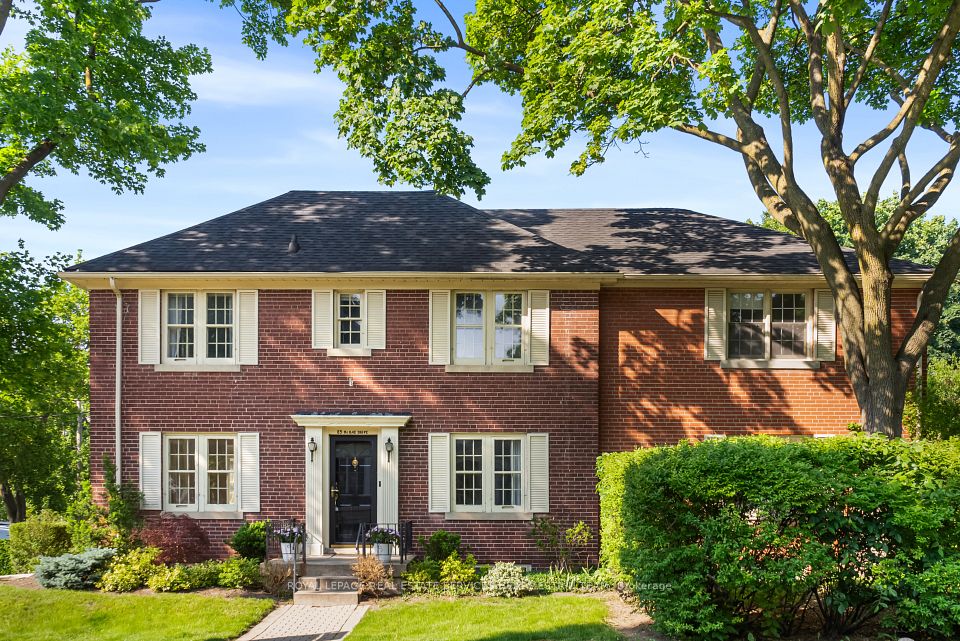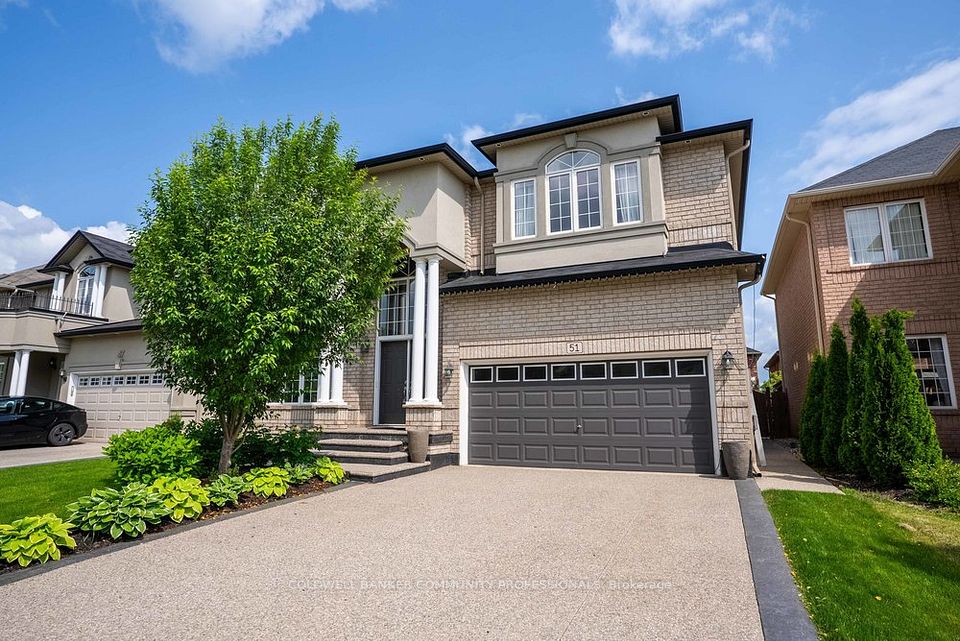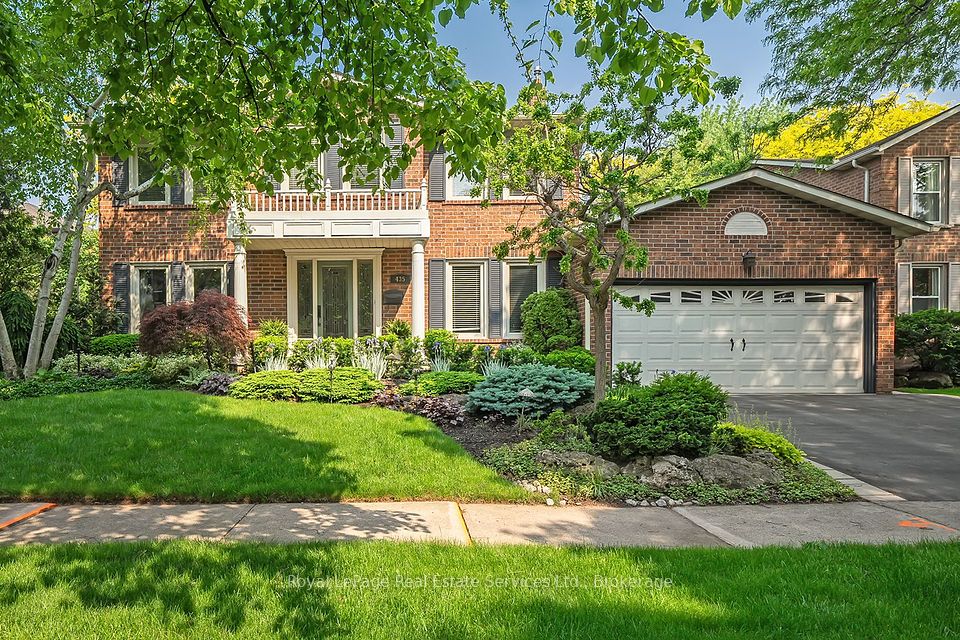$1,929,900
477438 3rd Line, Melancthon, ON L9V 1T6
Property Description
Property type
Detached
Lot size
2-4.99
Style
Bungalow
Approx. Area
2000-2500 Sqft
Room Information
| Room Type | Dimension (length x width) | Features | Level |
|---|---|---|---|
| Kitchen | 6.6 x 5.14 m | Eat-in Kitchen, Limestone Flooring, W/O To Patio | Main |
| Dining Room | 5.06 x 3.93 m | Hardwood Floor, Large Window, Recessed Lighting | Main |
| Living Room | 5.84 x 5.6 m | Hardwood Floor, Fireplace, Window | Main |
| Primary Bedroom | 5.19 x 4.14 m | 5 Pc Ensuite, Walk-In Closet(s), W/O To Patio | Main |
About 477438 3rd Line
Top 5 Reasons You Will Love This Home: 1) Exquisite estate on almost 3-acres just outside the town of Shelburne, capturing breathtaking sunset and sunrise views, located on a paved road, creating a serene and picturesque retreat 2) Constructed with the highest quality materials, including engineered hardwood flooring, an advanced truss system, a floor-to-ceiling stone fireplace, and a state-of-the-art geothermal heating and cooling system providing major savings on utility costs for year-round comfort 3) Luxurious interior with a custom solid wood chefs kitchen complete with a large island, a professional-grade 6-burner propane stove, an industrial-grade vented range hood designed for culinary excellence, and a walkout to a two-level, partially covered stone patio 4) Enjoy 9' ceilings and heated flooring spanning throughout, including the garage, along with a fibreglass exterior door for superior insulation, a spa-like ensuite featuring a luxuriously shower, and a walkout basement delivering the potential for an in-law suite or extended family living 5) Impeccably maintained grounds enhancing the charm of the stately stone home, complemented by elegant stone walkways that elevate its timeless appeal. 2,400 above grade sq.ft. plus a partially finished basement. Visit our website for more detailed information.
Home Overview
Last updated
4 days ago
Virtual tour
None
Basement information
Partially Finished, Walk-Out
Building size
--
Status
In-Active
Property sub type
Detached
Maintenance fee
$N/A
Year built
--
Additional Details
Price Comparison
Location

Angela Yang
Sales Representative, ANCHOR NEW HOMES INC.
MORTGAGE INFO
ESTIMATED PAYMENT
Some information about this property - 3rd Line

Book a Showing
Tour this home with Angela
I agree to receive marketing and customer service calls and text messages from Condomonk. Consent is not a condition of purchase. Msg/data rates may apply. Msg frequency varies. Reply STOP to unsubscribe. Privacy Policy & Terms of Service.








