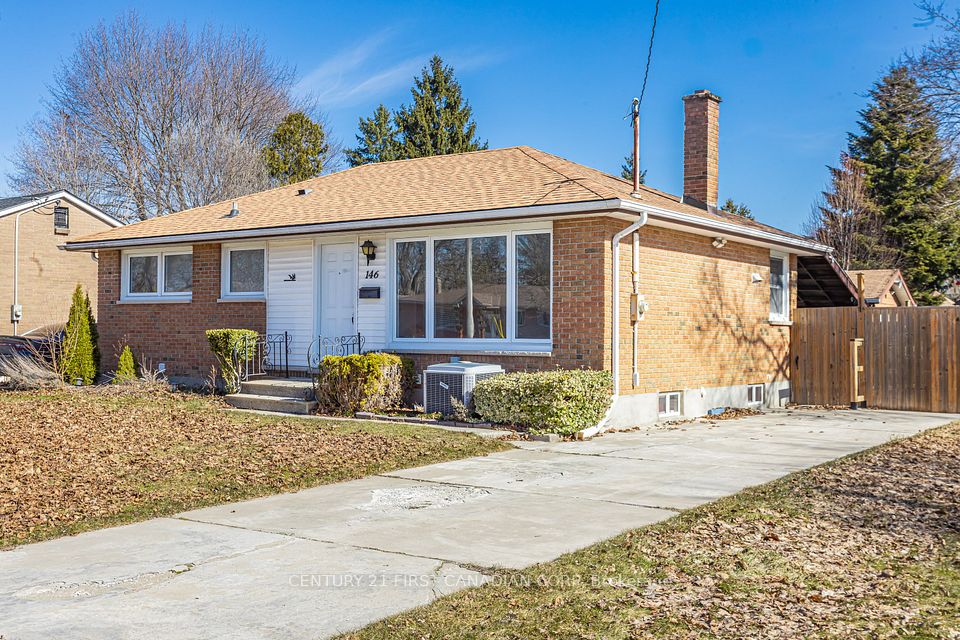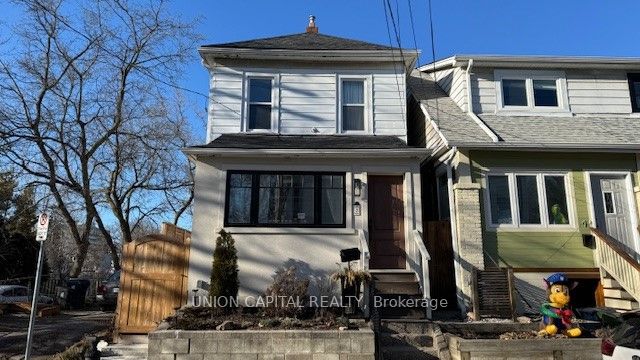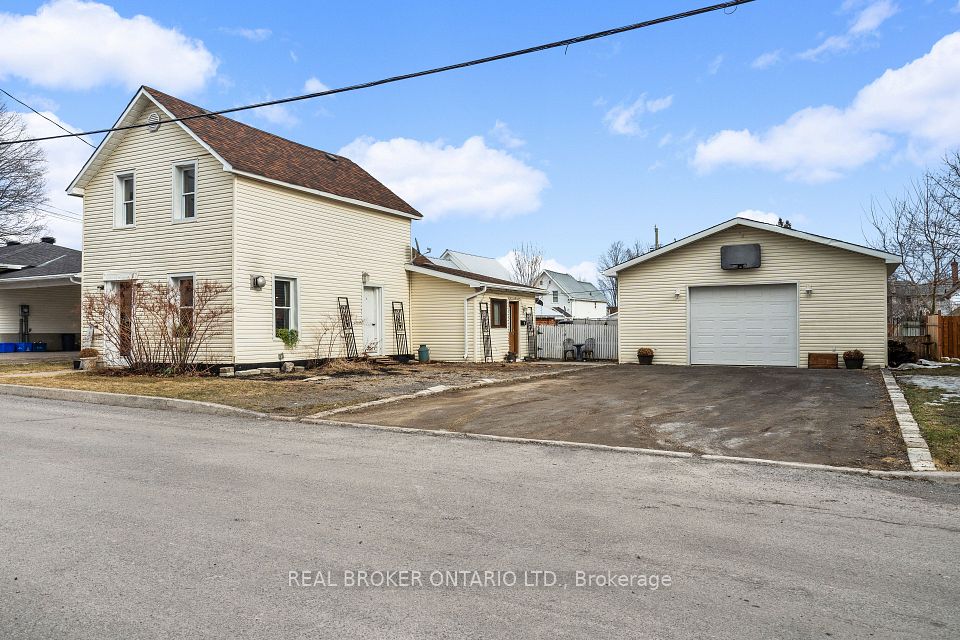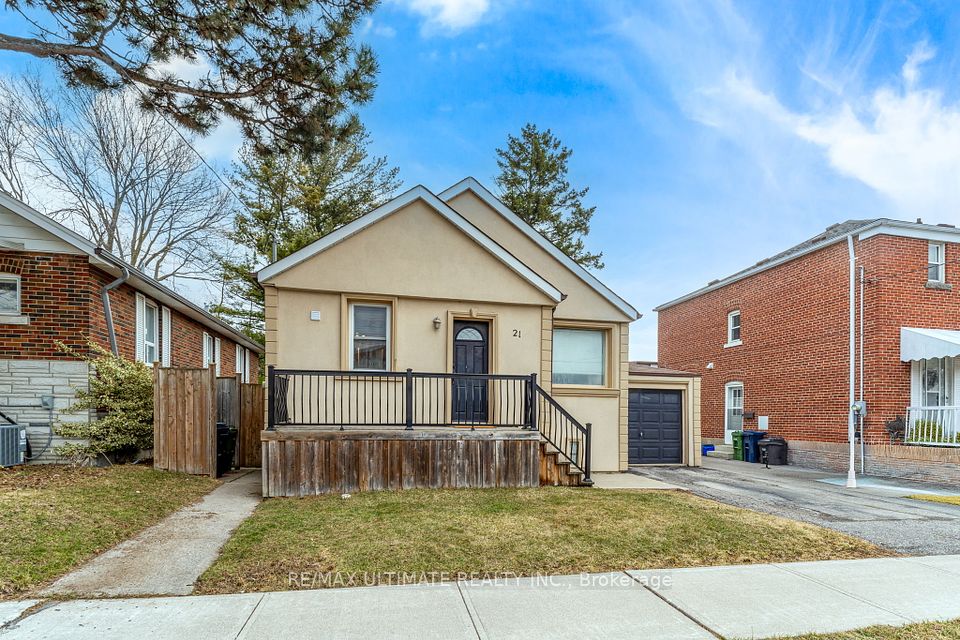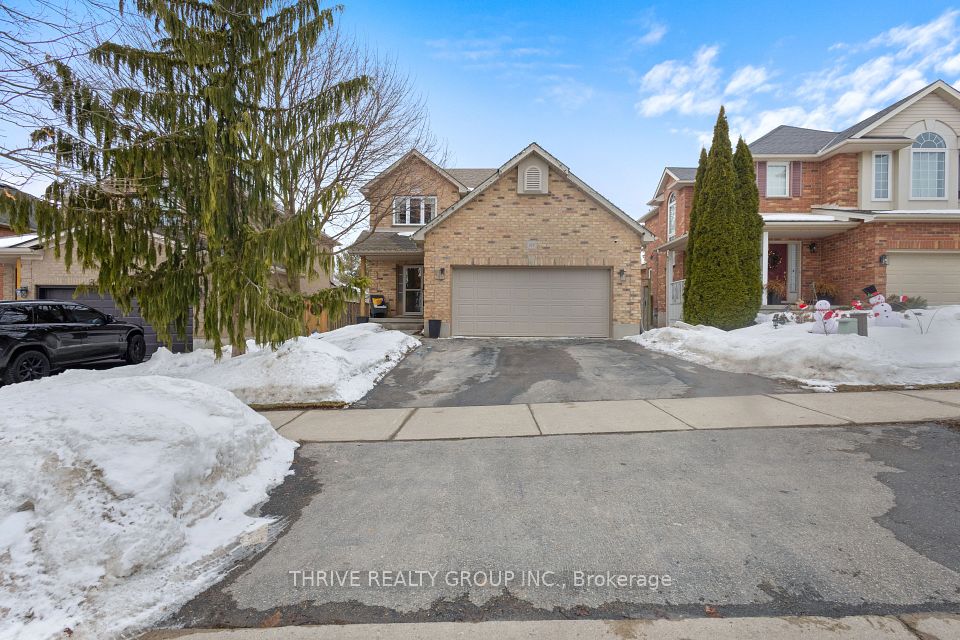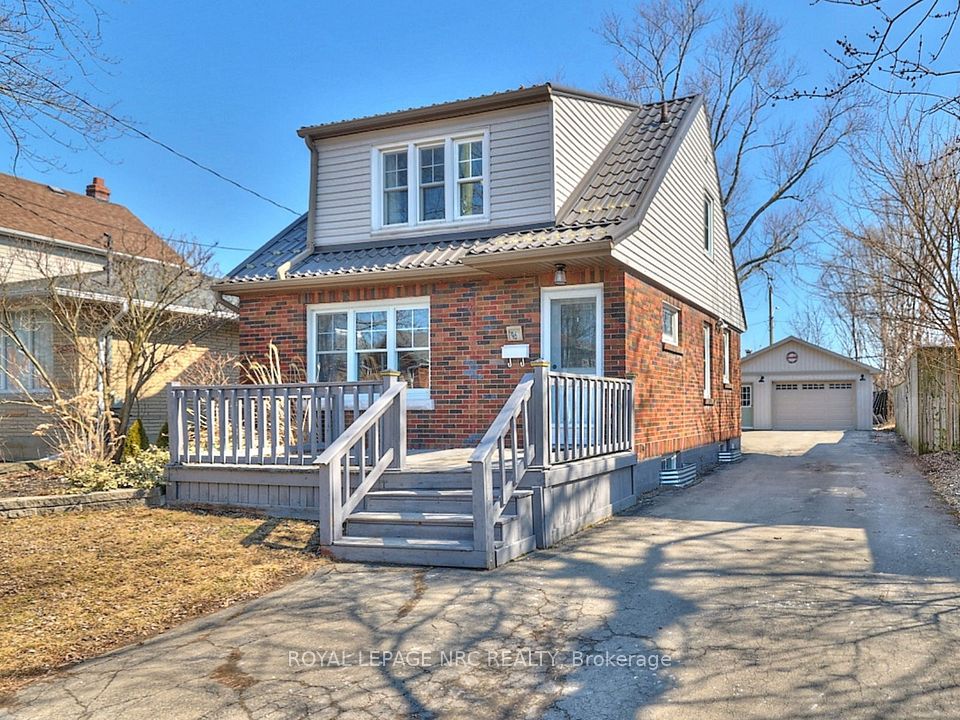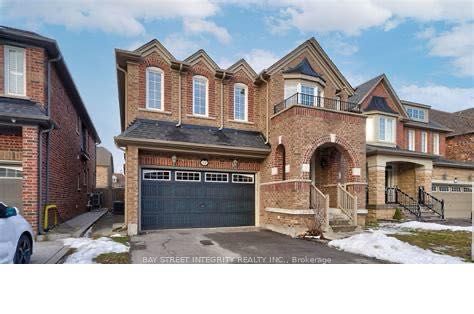$319,900
474 Front Street, Quinte West, ON K8V 4R2
Property Description
Property type
Detached
Lot size
N/A
Style
1 1/2 Storey
Approx. Area
700-1100 Sqft
Room Information
| Room Type | Dimension (length x width) | Features | Level |
|---|---|---|---|
| Kitchen | 2.72 x 2.92 m | N/A | Main |
| Dining Room | 3.43 x 3.3 m | N/A | Main |
| Living Room | 3.15 x 4.09 m | N/A | Main |
| Primary Bedroom | 3.58 x 2.74 m | N/A | Main |
About 474 Front Street
Attention all buyers! Whether you are just starting out or downsizing, this 1085 square foot house may just be the home you have been waiting for. It sits across from the Trent River and the Trenton Greenbelt so if walking, cycling or wildlife viewing is your thing, the location is excellent! Let's head inside. The kitchen includes all appliances and comes with white cabinets and a faux brick backsplash. The dining room is spacious enough for a moderate table and makes for easy conversing between the kitchen and living room. A gas fireplace in the living room gives you a cozy place to unwind and watch a little tv. There are three bedrooms on this main floor as well as a four piece bathroom. The second floor features one room which is approximately 31 feet long, with built-ins. What a great office space! There are two windows so you could most likely make two rooms if you choose to do so. The basement, although only about six feet high, has been well used in the past. There is a play area, storage area, utility and work shop area. Heading back outside and onto the deck with gazebo. If you look close enough, you may just get a peek of the Trent! The backyard is fabulous with plenty of room for play. Both of the sheds are included too, so great storage. Hopefully, It won't be long and you will see the beautiful perennials popping up! This home has been loved by the same family for approximately 58 years. Now it's your turn! Worth Mentioning (approximate) : Metal Roof 2022; Mostly Double Pane Vinyl Windows throughout (one window on main floor and one in basement new this year);100 Amp Breaker Panel 2000; Forced Air Gas Furnace 2020; Hot water tank owned 2012; Liberty Sump Jet back up in Basement; Some Newer Vinyl Flooring and Fresh Paint.
Home Overview
Last updated
3 days ago
Virtual tour
None
Basement information
Full, Unfinished
Building size
--
Status
In-Active
Property sub type
Detached
Maintenance fee
$N/A
Year built
2025
Additional Details
Price Comparison
Location

Shally Shi
Sales Representative, Dolphin Realty Inc
MORTGAGE INFO
ESTIMATED PAYMENT
Some information about this property - Front Street

Book a Showing
Tour this home with Shally ✨
I agree to receive marketing and customer service calls and text messages from Condomonk. Consent is not a condition of purchase. Msg/data rates may apply. Msg frequency varies. Reply STOP to unsubscribe. Privacy Policy & Terms of Service.






