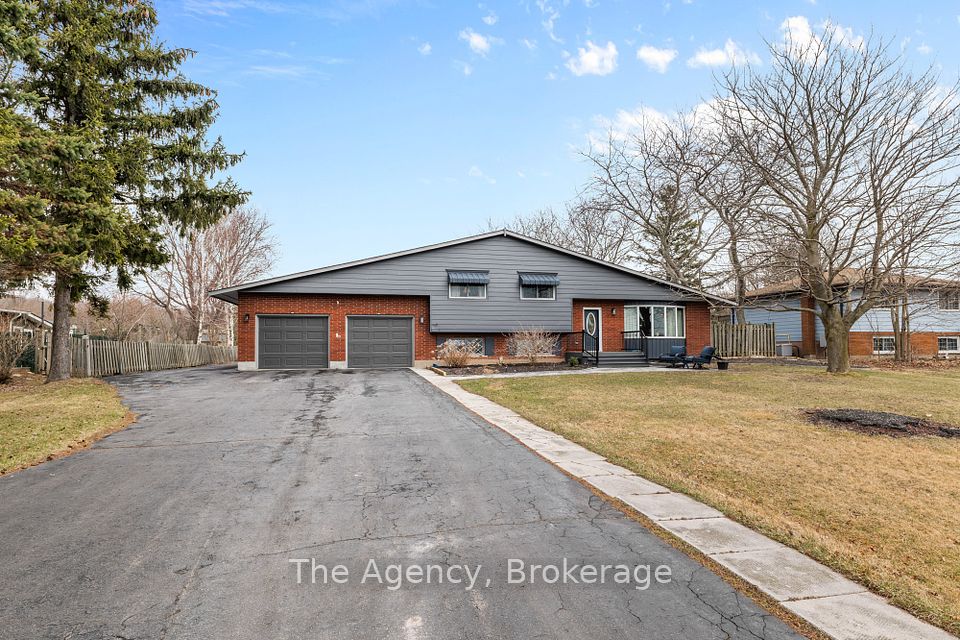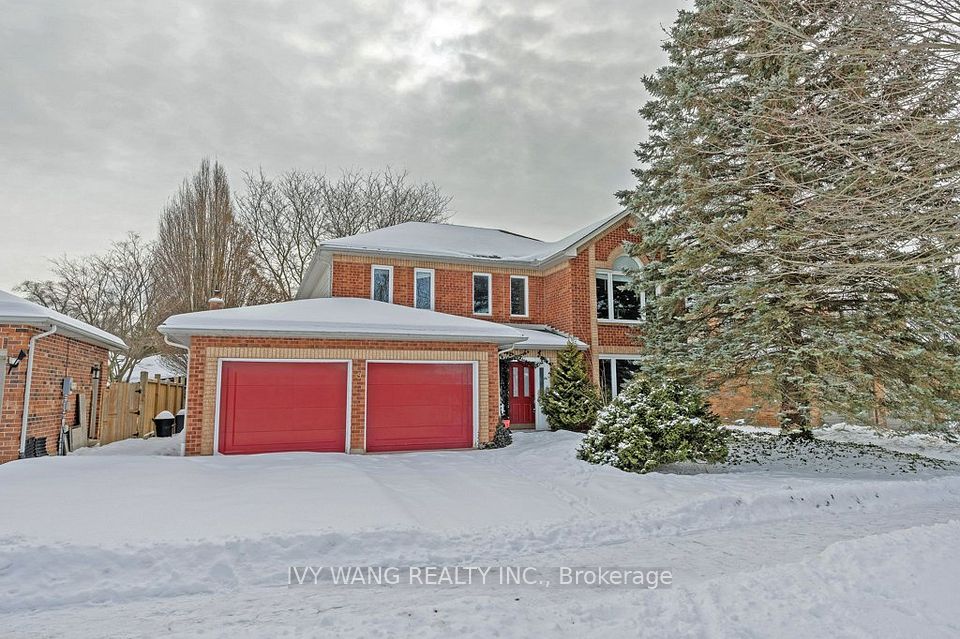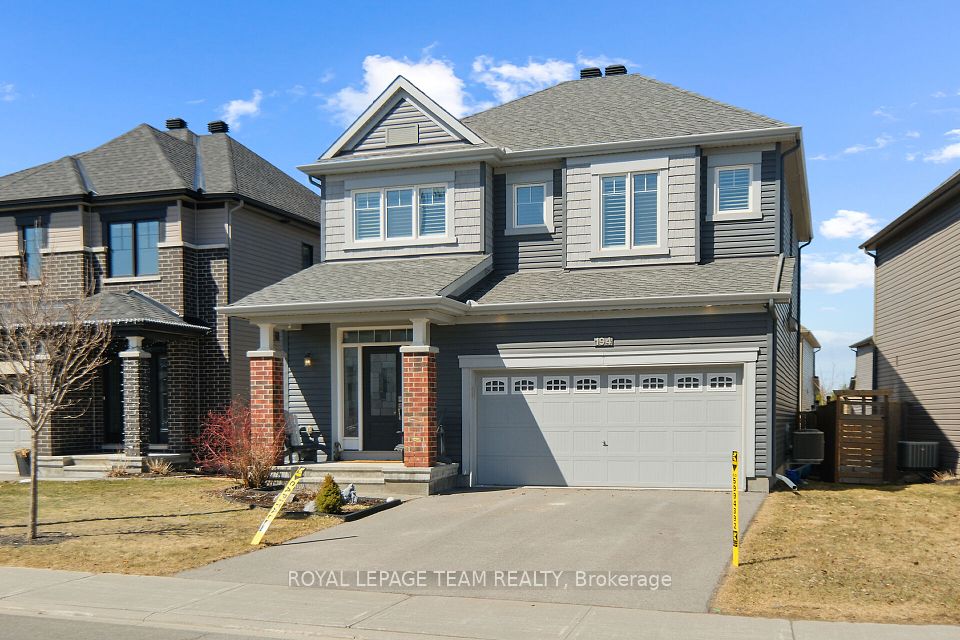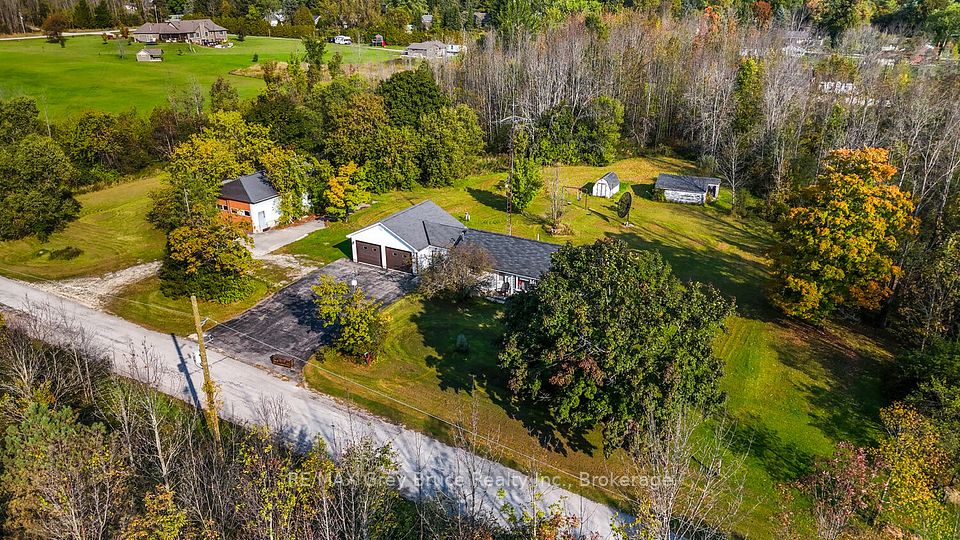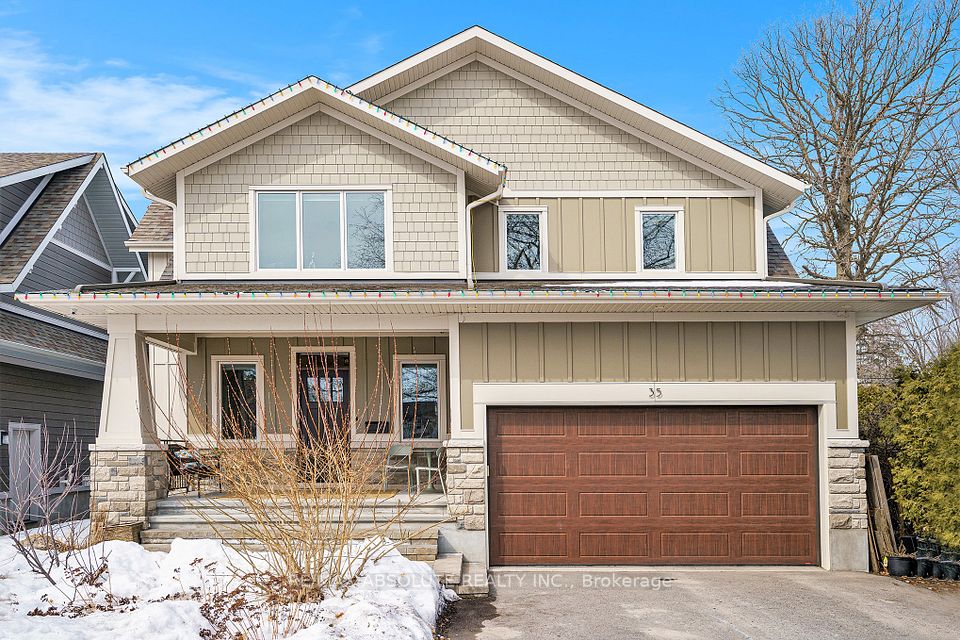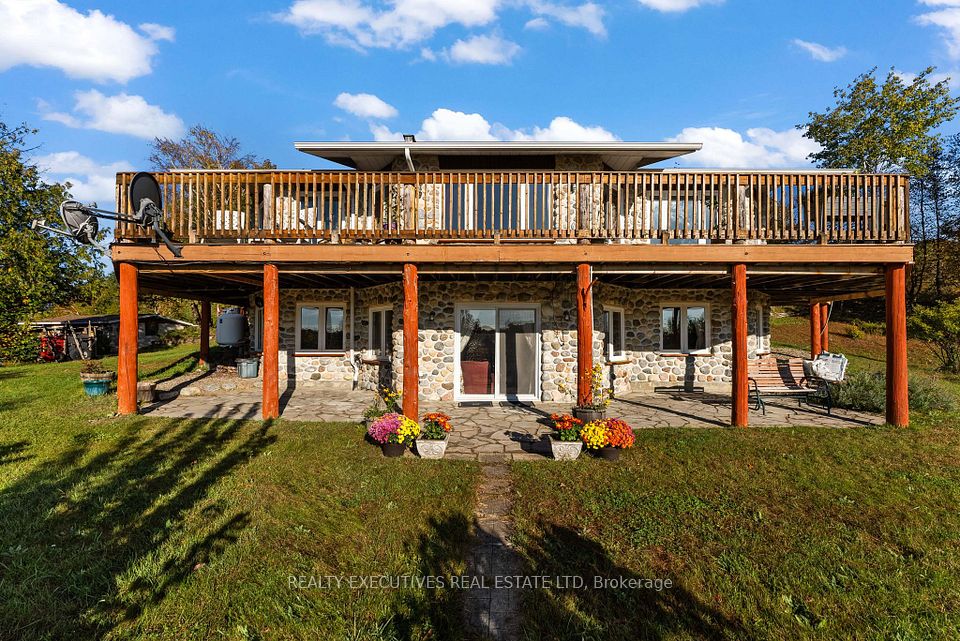$1,349,000
4733 RIVERSIDE Drive, St. Clair, ON N0P 2B0
Property Description
Property type
Detached
Lot size
N/A
Style
Bungalow
Approx. Area
N/A Sqft
Room Information
| Room Type | Dimension (length x width) | Features | Level |
|---|---|---|---|
| Great Room | 10.2 x 5.69 m | Fireplace, Vaulted Ceiling(s) | Main |
| Kitchen | 4.34 x 2.34 m | N/A | Main |
| Dining Room | 3.98 x 3.44 m | W/O To Deck | Main |
| Other | 3.31 x 3.57 m | N/A | Main |
About 4733 RIVERSIDE Drive
Dockside on the Ecarte A fabulous year-round cottage located on two lots at the Island Mooring Club in Port Lambton. A boater's Mecca.1,419 sq ft of luxury waterfront living. 3 bedrooms, 2 baths, and an open concept great room, kitchen, and dining area. Wall-to-wall windows provide relaxing waterfront views of the channel and The St Clair River. Trex decking, covered pergola, storage shed with hydro, 2 slips with power, 15,000 lb boat lift, power PWC lift. Close to marinas, gas dock, and haul-out facility. 3 km to Port Lambton, for local grocery, beer/wine, and bakery. Additional Features: Private Waterfront Access: Enjoy the convenience of docking right at your front door, making spontaneous boat trips a breeze. Modern Amenities: Equipped with the latest appliances and smart home features for a comfortable and contemporary living experience. Outdoor Entertainment: The spacious Trex decking and covered pergola are perfect for hosting gatherings or enjoying quiet evenings by the water. Proximity to Nature: Take advantage of nearby parks and nature trails for hiking, bird-watching, and outdoor adventures. Community Vibe: The Island Mooring Club offers a welcoming community with events and activities, fostering a sense of belonging and camaraderie. Dock at your front door! A fabulous lifestyle opportunity.
Home Overview
Last updated
Mar 26
Virtual tour
None
Basement information
Unfinished
Building size
--
Status
In-Active
Property sub type
Detached
Maintenance fee
$N/A
Year built
--
Additional Details
Price Comparison
Location

Shally Shi
Sales Representative, Dolphin Realty Inc
MORTGAGE INFO
ESTIMATED PAYMENT
Some information about this property - RIVERSIDE Drive

Book a Showing
Tour this home with Shally ✨
I agree to receive marketing and customer service calls and text messages from Condomonk. Consent is not a condition of purchase. Msg/data rates may apply. Msg frequency varies. Reply STOP to unsubscribe. Privacy Policy & Terms of Service.






