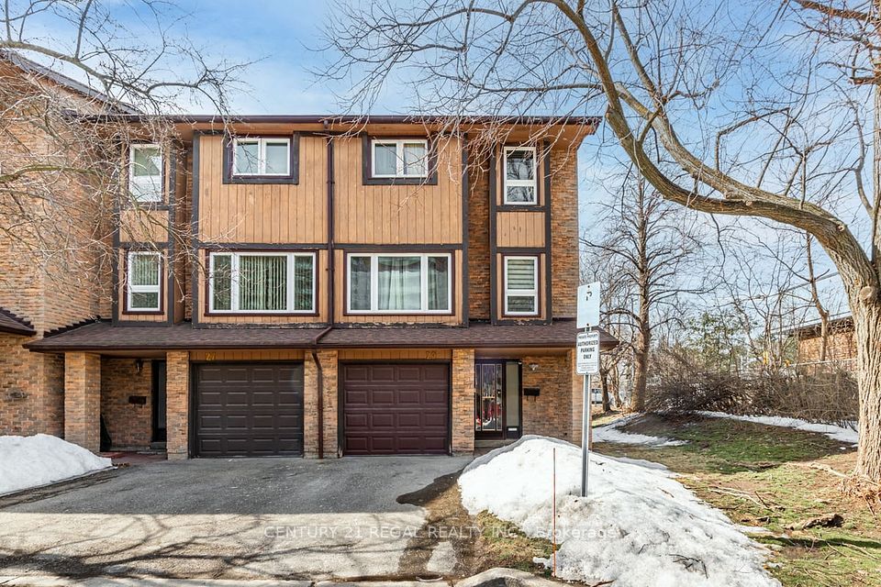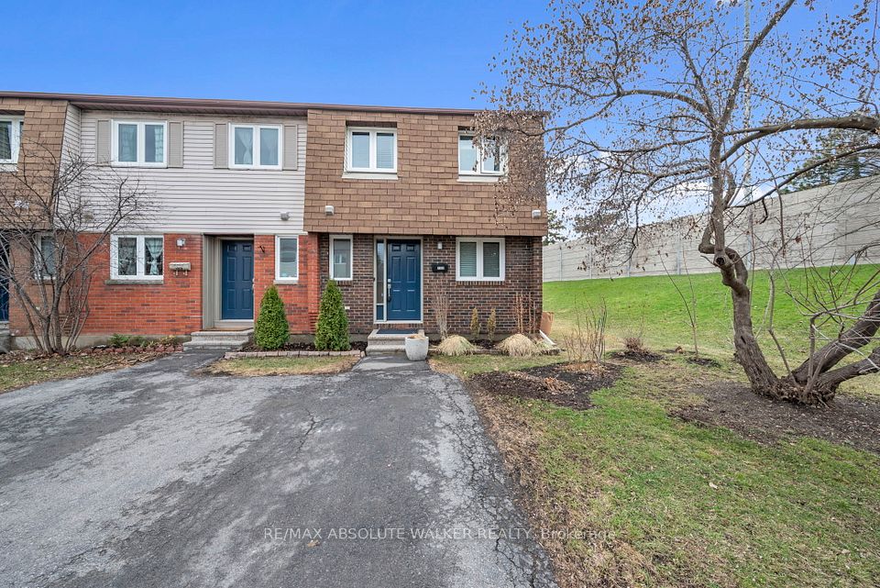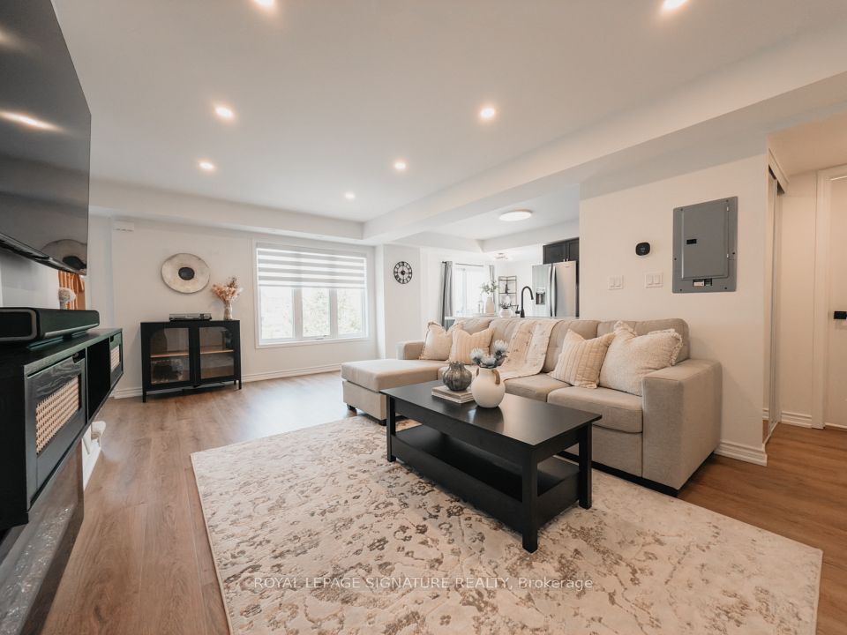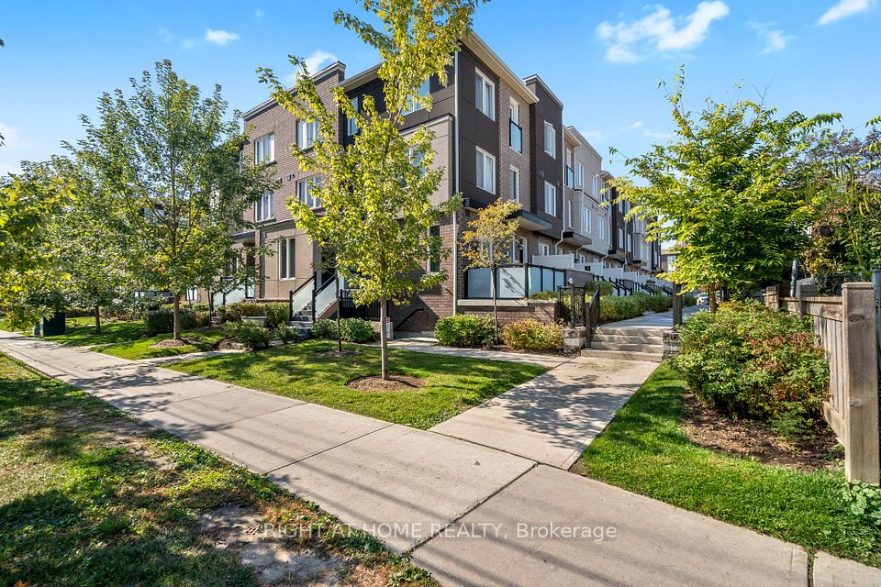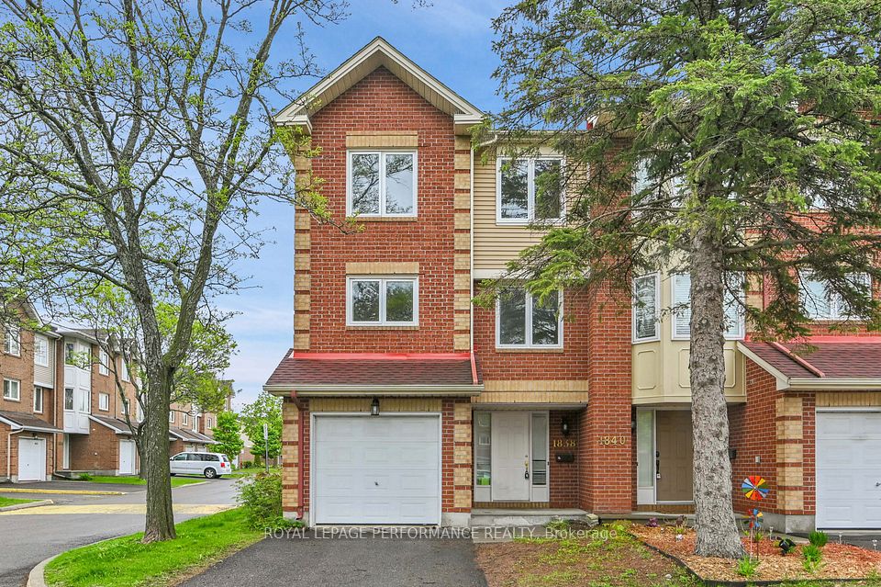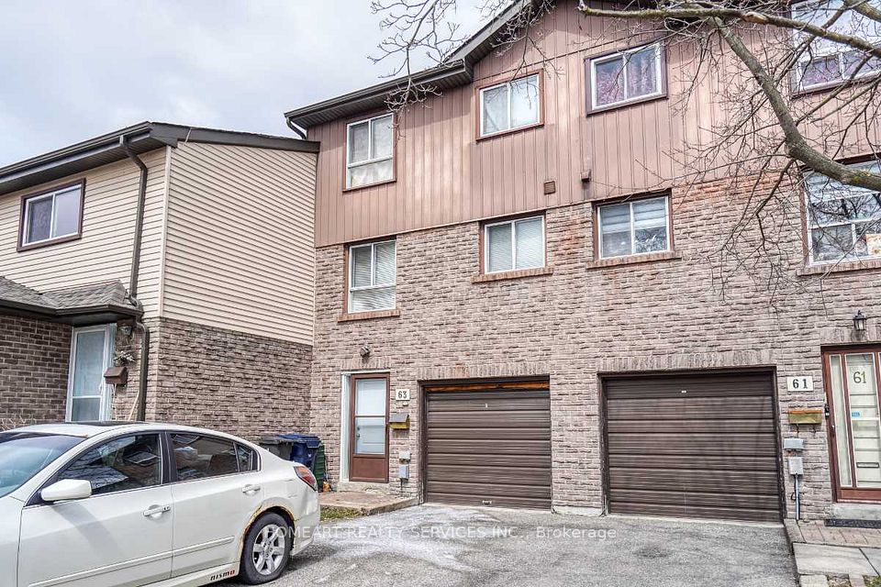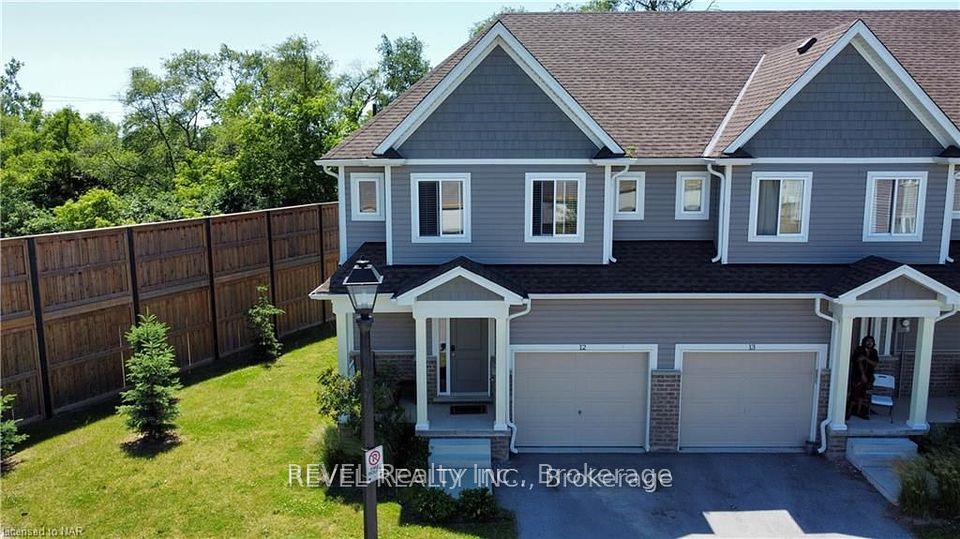$599,000
4711 Kingston Road, Toronto E10, ON M1E 2R1
Property Description
Property type
Condo Townhouse
Lot size
N/A
Style
Stacked Townhouse
Approx. Area
1000-1199 Sqft
Room Information
| Room Type | Dimension (length x width) | Features | Level |
|---|---|---|---|
| Den | 2.47 x 2.6 m | Ceramic Floor, W/O To Patio, Large Window | Main |
| N/A | N/A | N/A | N/A |
| Living Room | 6.13 x 3.05 m | Combined w/Dining, Open Concept, Laminate | Main |
| Dining Room | 6.13 x 3.05 m | Combined w/Living, Laminate | Main |
About 4711 Kingston Road
Amazing Opportunity To Get Into The Market! Beautiful 1,100 Sq ft, 2+1 Bed & 3 Bath, Two Level Stacked Townhome In West Hill. This Home Has Everything You Need, Perfect For A Small Family! 2 Master Bedrooms With 4Pc Ensuites, And A Den Converted Into A Third Bedroom, Parking, Steps To Colonel Danforth Trail, Rouge Valley, U of T Scarborough Campus, Centennial Collage, Toronto Zoo, Shops, Public Transit, Rouge Hill Go Station And 401. Perfect For A Young Couple Looking For Somewhere To Grow Or An Investor Looking To Get Into Rental Income. Enjoy All Of The Nature West Hill Has To Offer Without Leaving The City!
Home Overview
Last updated
May 30
Virtual tour
None
Basement information
Finished
Building size
--
Status
In-Active
Property sub type
Condo Townhouse
Maintenance fee
$465.69
Year built
--
Additional Details
Price Comparison
Location

Angela Yang
Sales Representative, ANCHOR NEW HOMES INC.
MORTGAGE INFO
ESTIMATED PAYMENT
Some information about this property - Kingston Road

Book a Showing
Tour this home with Angela
I agree to receive marketing and customer service calls and text messages from Condomonk. Consent is not a condition of purchase. Msg/data rates may apply. Msg frequency varies. Reply STOP to unsubscribe. Privacy Policy & Terms of Service.






