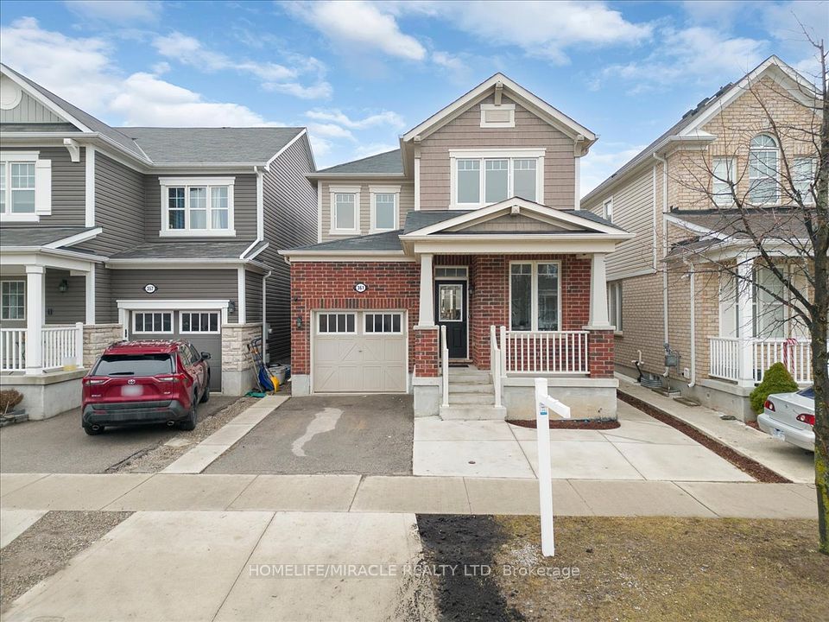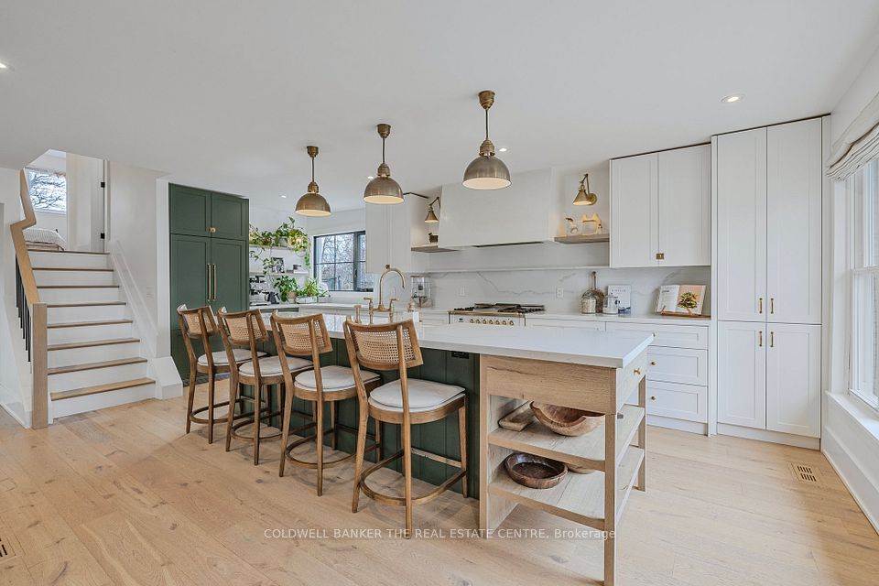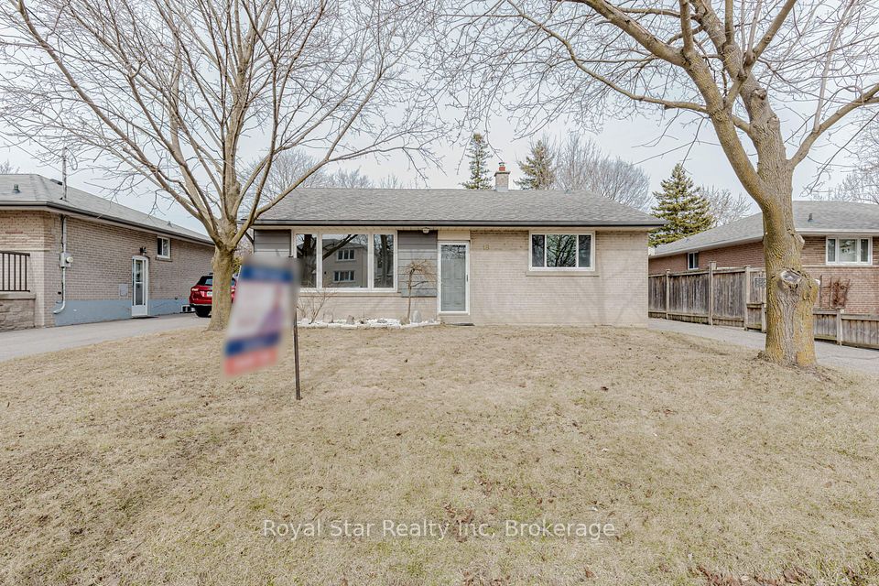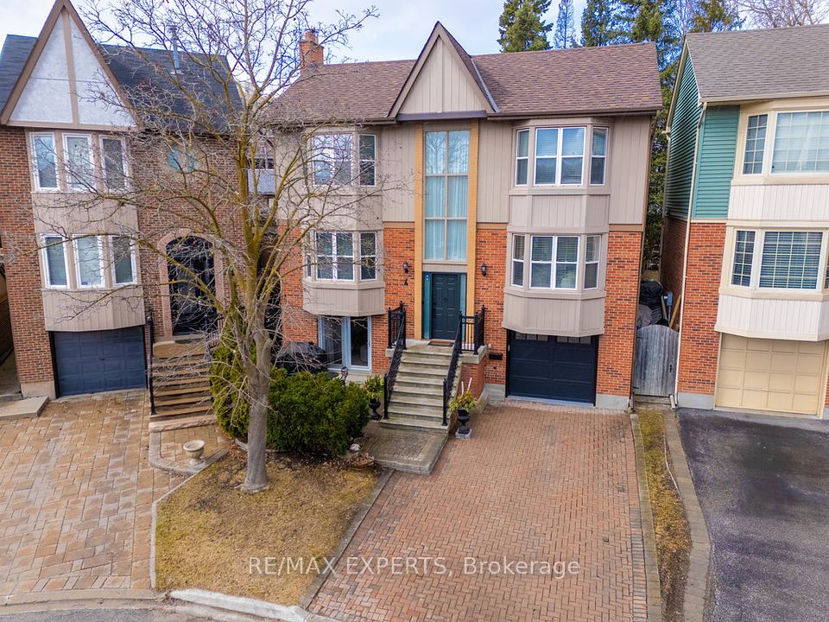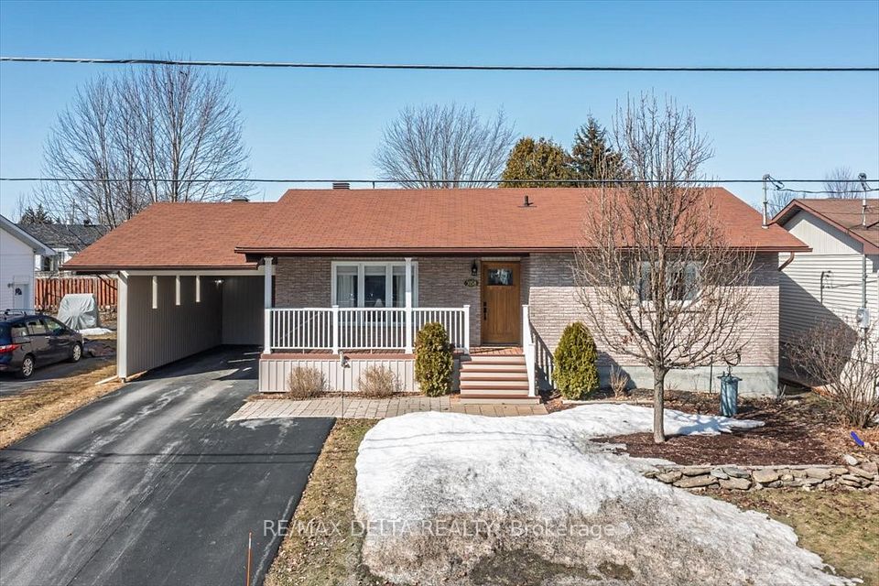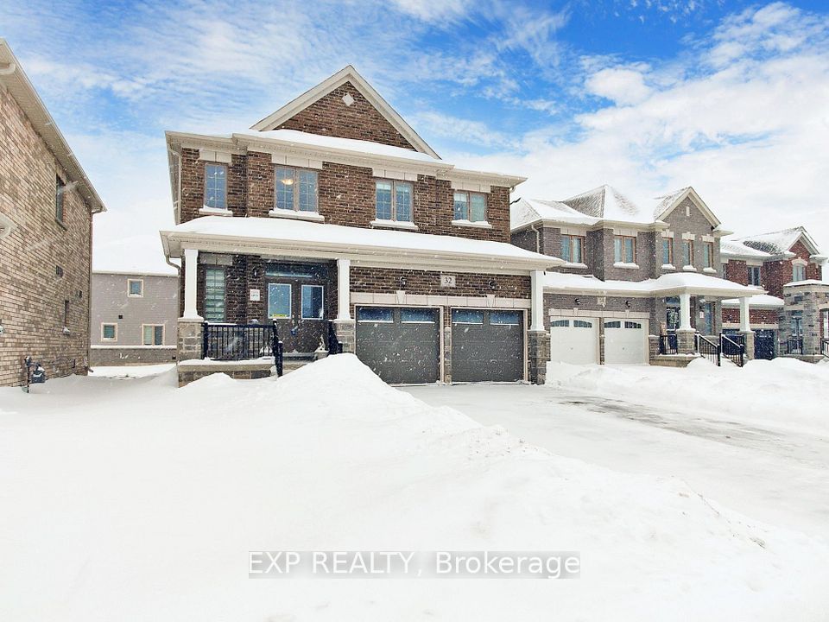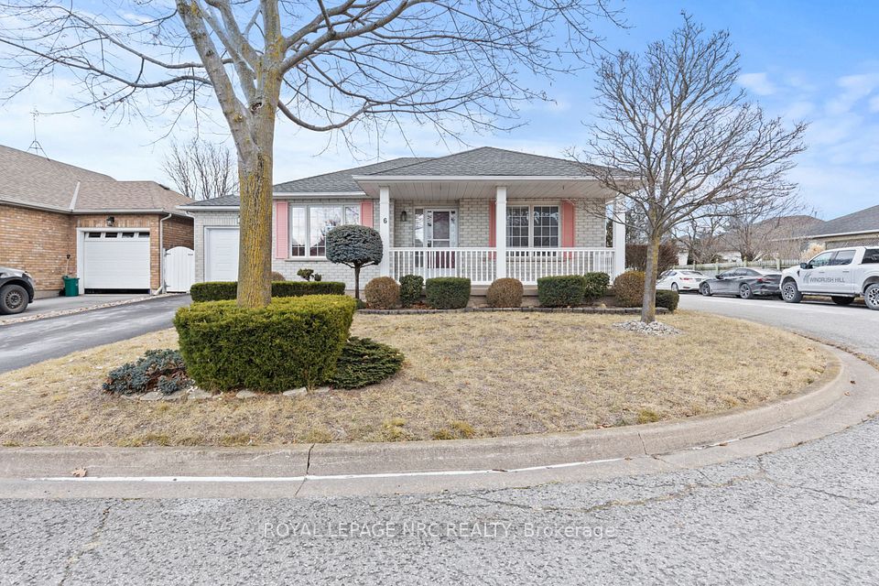$999,900
Last price change Mar 5
4703 Indian Road, St. Clair, ON N0P 2B0
Property Description
Property type
Detached
Lot size
N/A
Style
Bungalow
Approx. Area
2500-3000 Sqft
Room Information
| Room Type | Dimension (length x width) | Features | Level |
|---|---|---|---|
| Living Room | 6.7 x 4.87 m | N/A | Main |
| Dining Room | 4 x 4 m | N/A | Main |
| Kitchen | 6.4 x 5.18 m | N/A | Main |
| Family Room | 5.18 x 4 m | N/A | Main |
About 4703 Indian Road
All set up and ready for you to move right in! The ultimate in one floor living, featuring a spacious 2500 square foot floor plan, on an acre of land, attached oversized double garage plus detached 30x30 heated shop with washroom, office, 12' ceiling and 10x16 door. Perfect for your home business, a workshop or just storing all the toys! One floor home with no basement to worry about, 3 bedrooms including the primary suite with walk-in closet and 5pc ensuite bath. Impressive 12' ceilings through the foyer, dining room and bonus room. 9' ceilings throughout this totally private home, where you see no neighbours through all of your wonderful windows. In-floor heating through the kitchen and dinette. Bonus room/games room, laundry and beautiful sunroom all on one level. Full crawlspace under the house with concrete floor for storage. All just a stones throw from the St. Clair River with walking trails, parks and boating.
Home Overview
Last updated
Mar 5
Virtual tour
None
Basement information
Crawl Space
Building size
--
Status
In-Active
Property sub type
Detached
Maintenance fee
$N/A
Year built
--
Additional Details
Price Comparison
Location

Shally Shi
Sales Representative, Dolphin Realty Inc
MORTGAGE INFO
ESTIMATED PAYMENT
Some information about this property - Indian Road

Book a Showing
Tour this home with Shally ✨
I agree to receive marketing and customer service calls and text messages from Condomonk. Consent is not a condition of purchase. Msg/data rates may apply. Msg frequency varies. Reply STOP to unsubscribe. Privacy Policy & Terms of Service.






