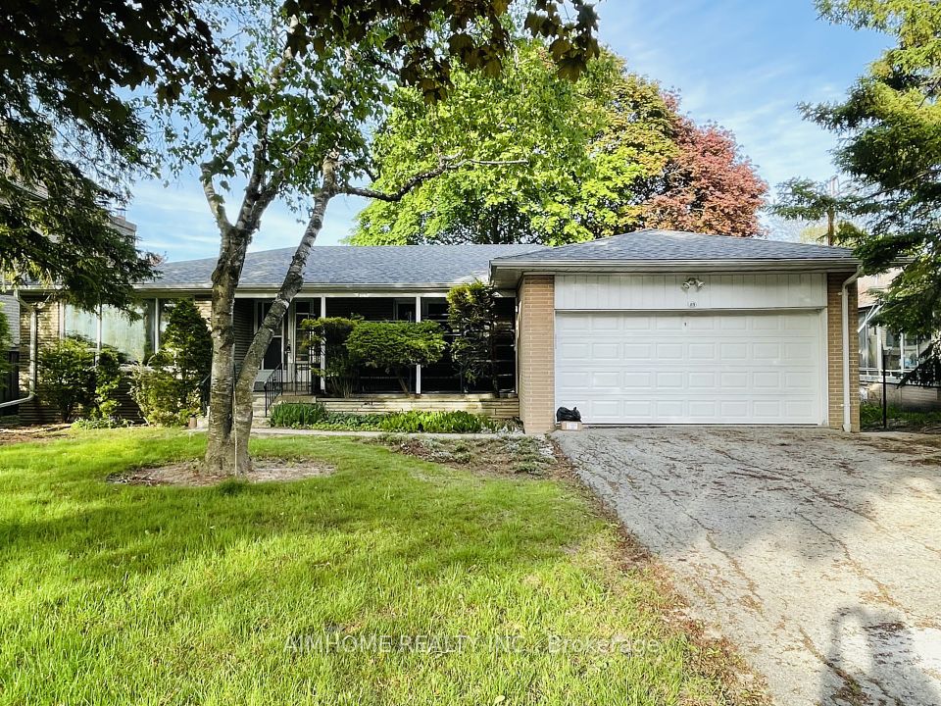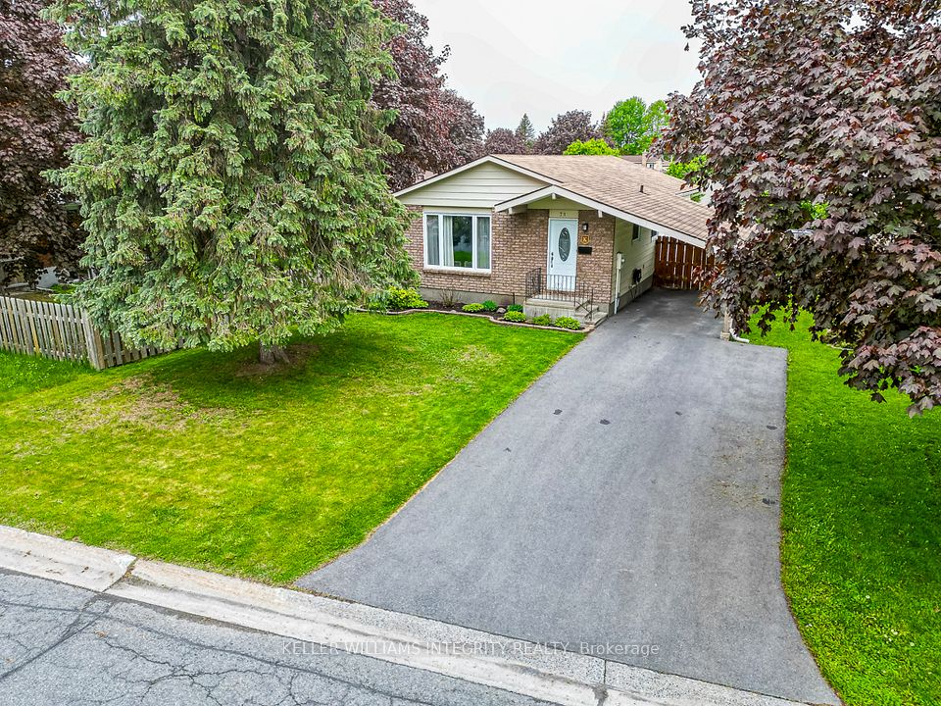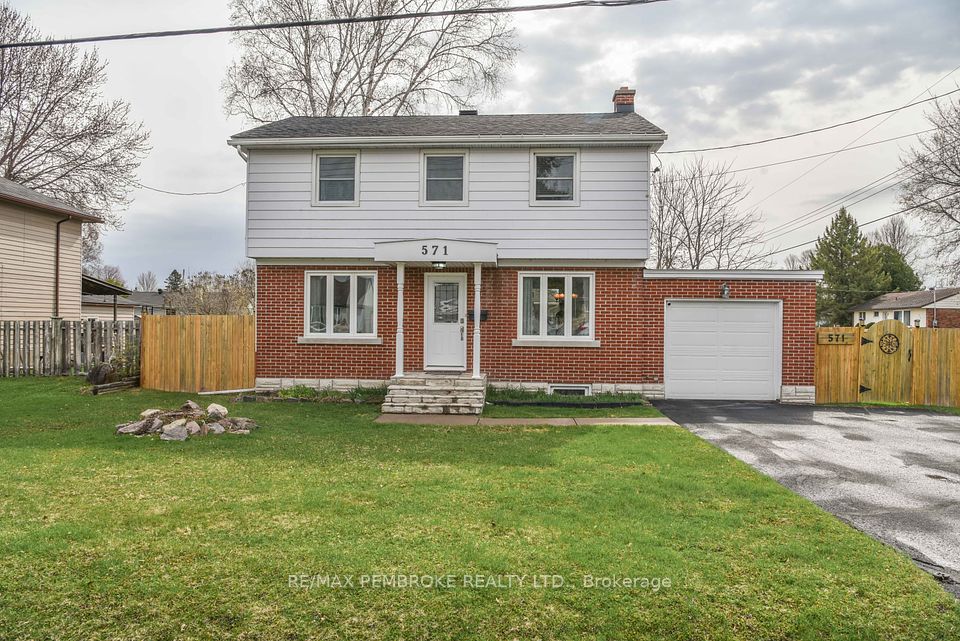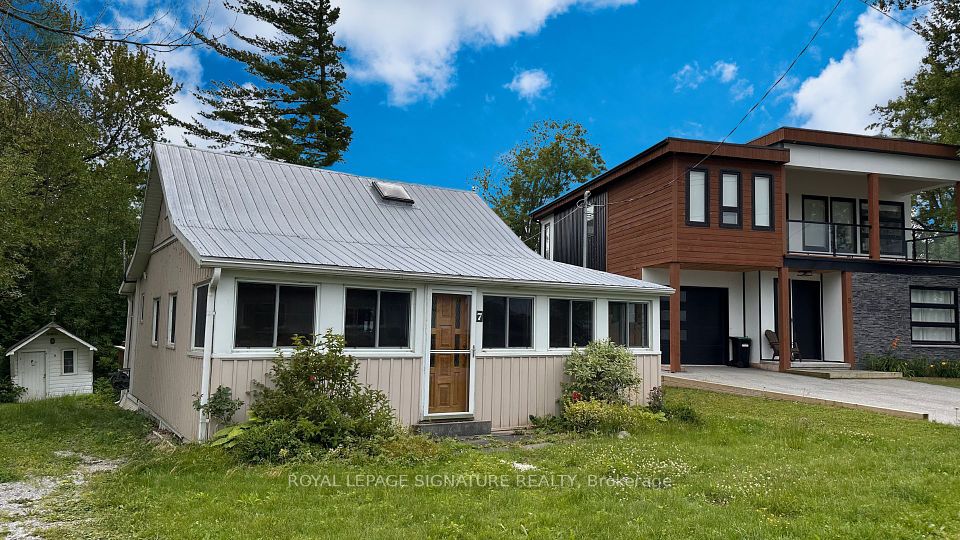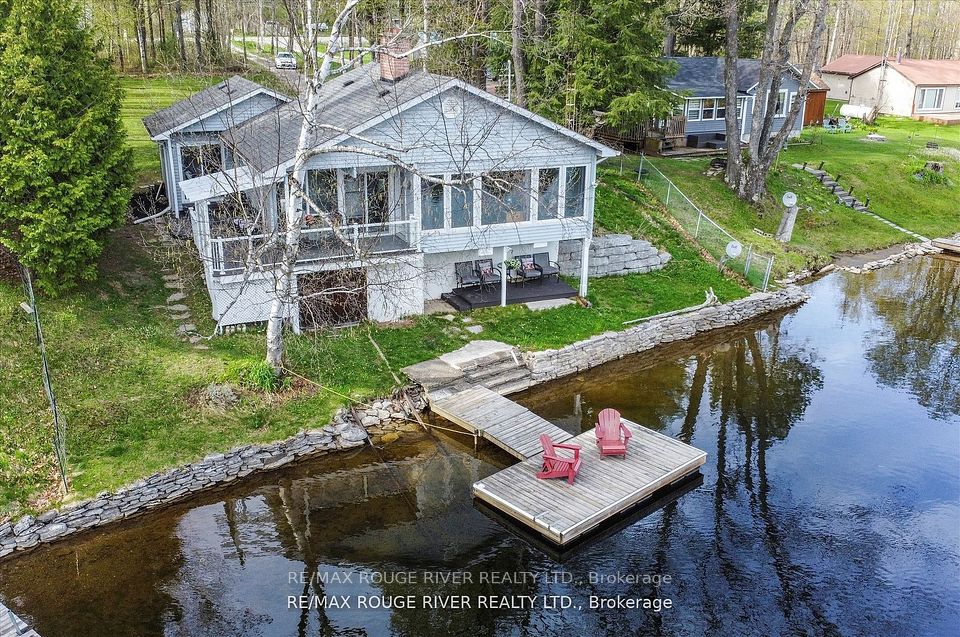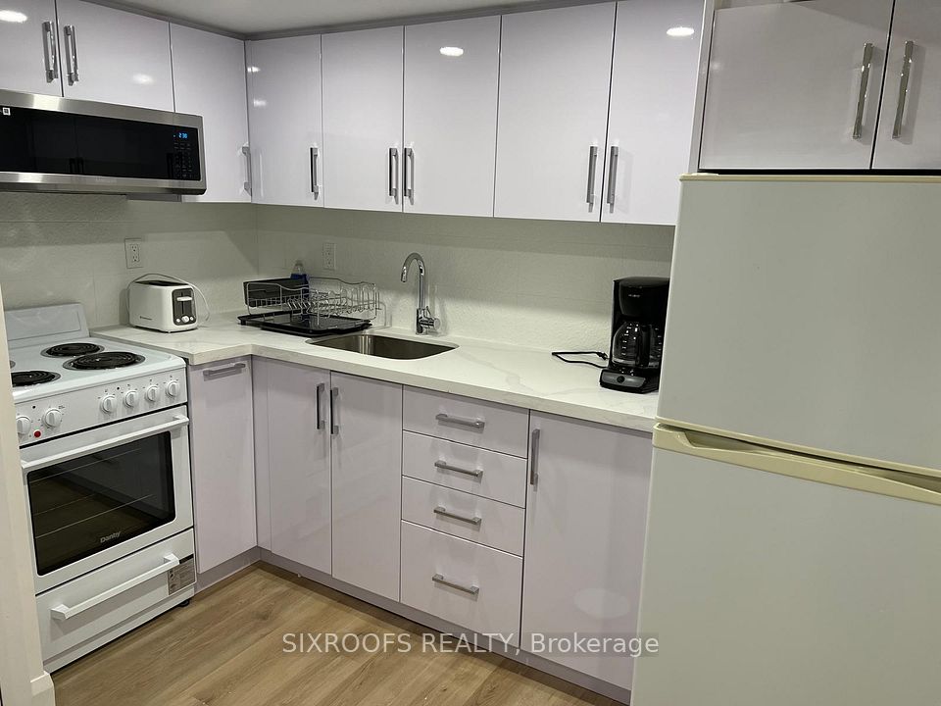$2,500
47 Sapphire Drive, Richmond Hill, ON L4S 2E5
Property Description
Property type
Detached
Lot size
N/A
Style
2-Storey
Approx. Area
2000-2500 Sqft
Room Information
| Room Type | Dimension (length x width) | Features | Level |
|---|---|---|---|
| Bedroom | 3.9 x 3 m | Double Closet, Pot Lights, Large Window | Ground |
| Kitchen | 7.4 x 3.85 m | Combined w/Dining, Open Concept, Quartz Counter | Ground |
| Bedroom | 3.35 x 2.55 m | Double Closet, Pot Lights, Large Window | Ground |
| Family Room | 3 x 2.75 m | Laminate, Pot Lights, Closet | Ground |
About 47 Sapphire Drive
Pride Of Ownership Is Truly Evident In This Brand New & Never Lived In 2 Bedroom + Den/family Room. Over 80k Just Spent On This Legally Certified Apartment With Separate Entrance, Own Laundry, Stunning Kitchen With Stainless Steel Appliances With B/IN DW & Microwave & Spa Like Bathroom. Bedrooms Have Large Egress Windows, Excellent & Large Closets Throughout. The Entrance To The Apartment Will Be Completely Enclosed From The Elements For Easy Maintenance. Excellent Location That Is Within Minutes To The Following: YRT Station, Public Transit, Hwy 404, Hwy 407, Costco, Walmart, Park, Library, Schools, Seneca Campus. This Home Is Owner Occupied By A Wonderful Quiet Couple Looking For The Same In Their Search For That Right Tenant To Proudly Call This Apartment Their Own.
Home Overview
Last updated
May 16
Virtual tour
None
Basement information
Finished, Separate Entrance
Building size
--
Status
In-Active
Property sub type
Detached
Maintenance fee
$N/A
Year built
--
Additional Details
Price Comparison
Location

Angela Yang
Sales Representative, ANCHOR NEW HOMES INC.
Some information about this property - Sapphire Drive

Book a Showing
Tour this home with Angela
I agree to receive marketing and customer service calls and text messages from Condomonk. Consent is not a condition of purchase. Msg/data rates may apply. Msg frequency varies. Reply STOP to unsubscribe. Privacy Policy & Terms of Service.






