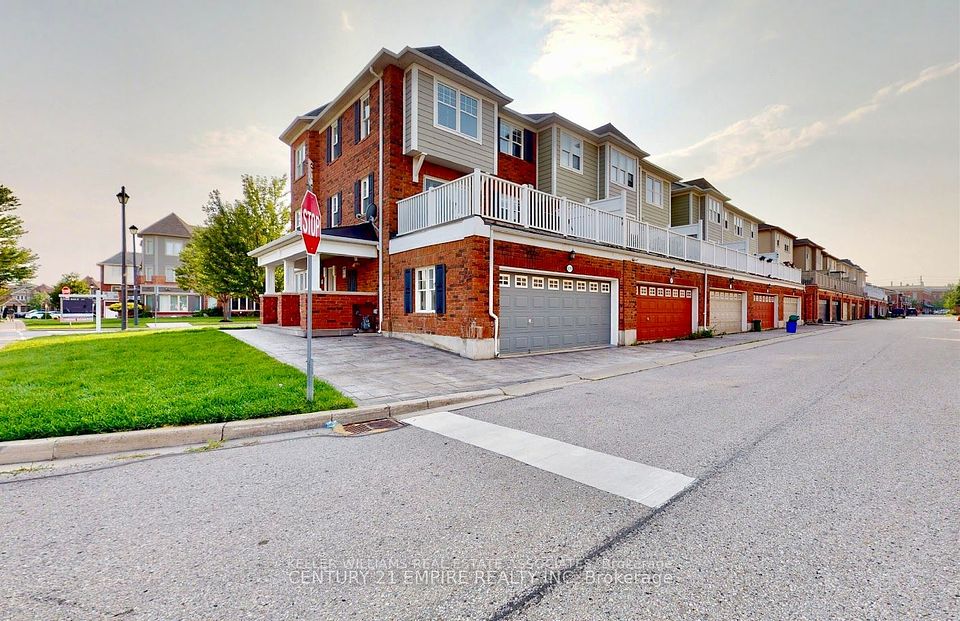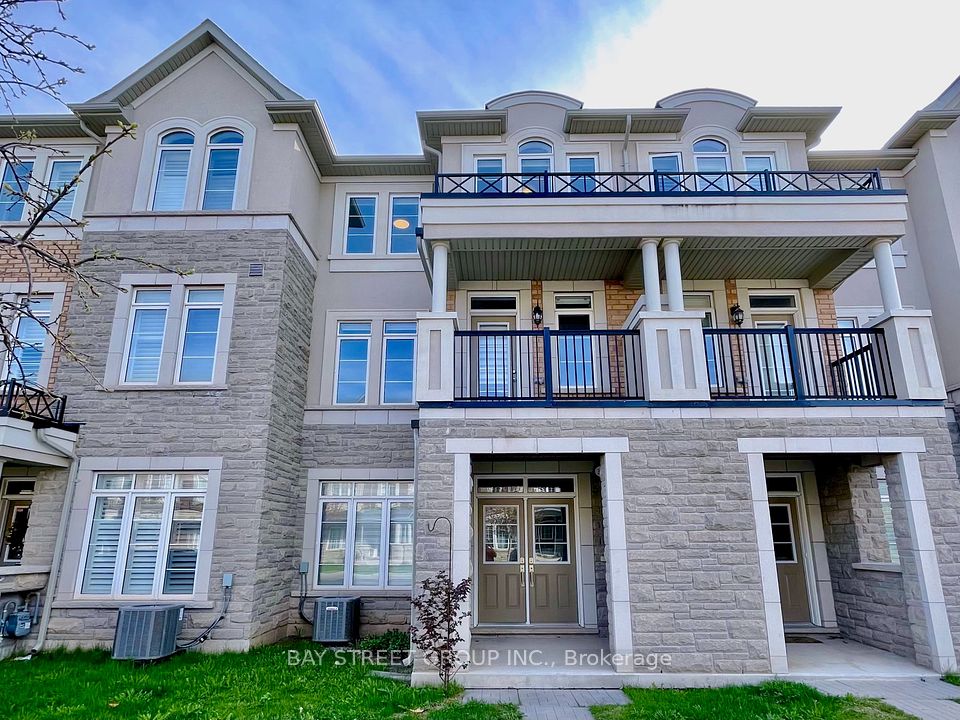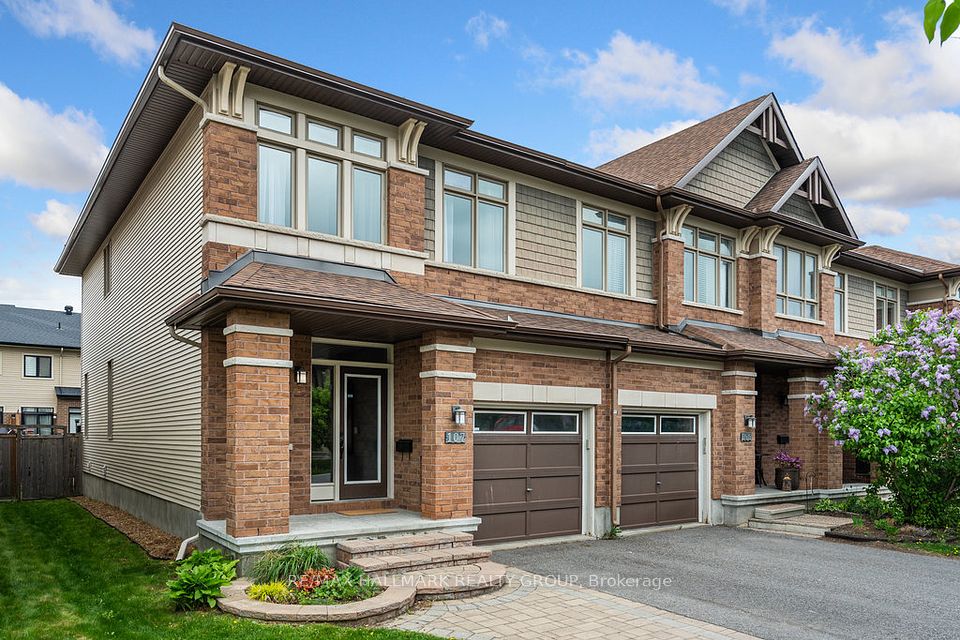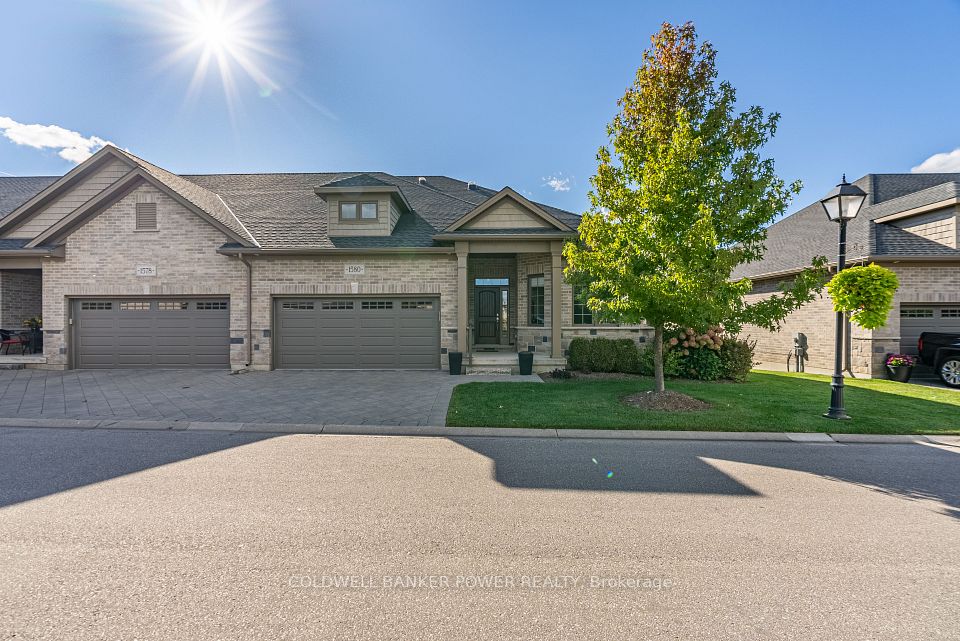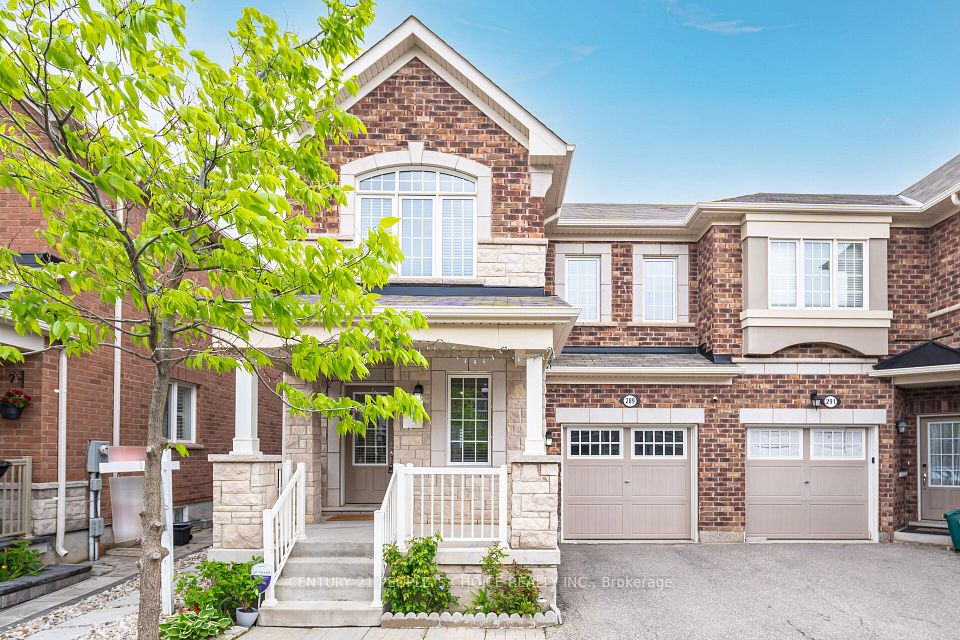$1,068,000
47 Puisaya Drive, Richmond Hill, ON L4E 1L2
Property Description
Property type
Att/Row/Townhouse
Lot size
N/A
Style
3-Storey
Approx. Area
2000-2500 Sqft
Room Information
| Room Type | Dimension (length x width) | Features | Level |
|---|---|---|---|
| Great Room | 4.88 x 3.38 m | Combined w/Dining, Open Concept, Large Window | Second |
| Kitchen | 3.66 x 2.59 m | Combined w/Kitchen, Double Sink | Second |
| Dining Room | 3.94 x 5.18 m | Combined w/Br, B/I Range | Second |
| Primary Bedroom | 3.66 x 3.35 m | 5 Pc Ensuite | Third |
About 47 Puisaya Drive
Stunning Spacious Luxury Modern 3-Bdrm Town House Built by Caliber Homes. True Freehold with NO POTL FEE! 9 Ceilings on Multiple Floors. The Main Floor Features a Modern Kitchen With Breakfast Area. Open Concept. Practical Layout With Good-Sized Bedrooms. Primary Bedroom With Walk-In Closet And 5 PC Ensuite Bath. Separate Dining Room With Plenty Of Windows And Great View. Private Backyard. Plenty Of Space To Entertain.Mins To HWY 404, Go Train Station, Swan Lake, Lake Wilcox Parks, Community Centre & Trails And Much More. Whether You are Looking For Your First Home Or Planning An Upgrade, This Property Will Exceed Your Expectations.(Upgrades Include: Upgraded refrigerator Upgraded range hood Backsplash tile behind stove Upgraded toilets Upgraded staircase )
Home Overview
Last updated
May 7
Virtual tour
None
Basement information
Partial Basement, Unfinished
Building size
--
Status
In-Active
Property sub type
Att/Row/Townhouse
Maintenance fee
$N/A
Year built
2024
Additional Details
Price Comparison
Location

Angela Yang
Sales Representative, ANCHOR NEW HOMES INC.
MORTGAGE INFO
ESTIMATED PAYMENT
Some information about this property - Puisaya Drive

Book a Showing
Tour this home with Angela
I agree to receive marketing and customer service calls and text messages from Condomonk. Consent is not a condition of purchase. Msg/data rates may apply. Msg frequency varies. Reply STOP to unsubscribe. Privacy Policy & Terms of Service.






