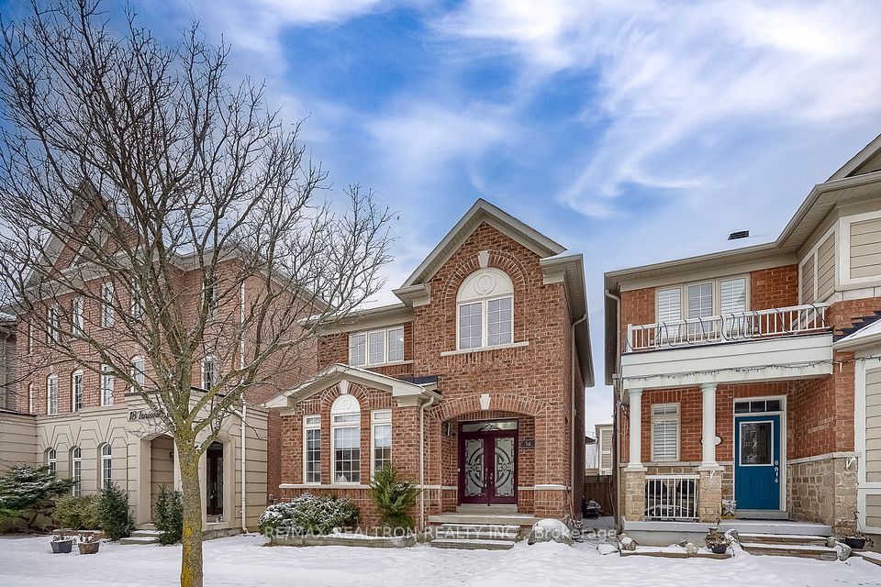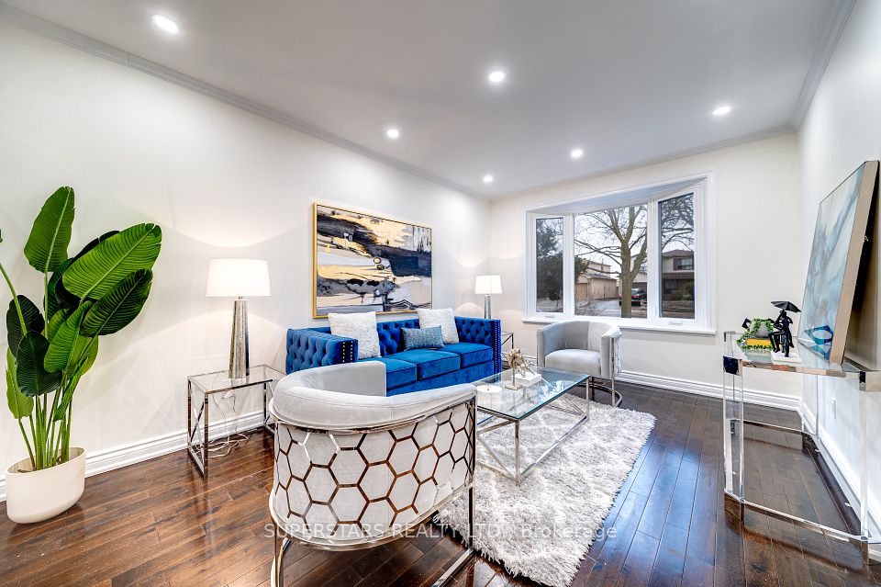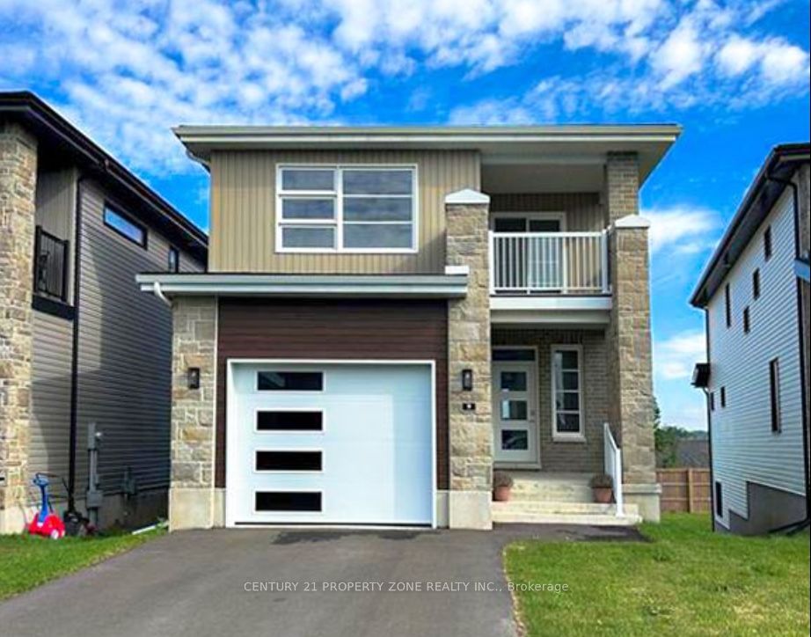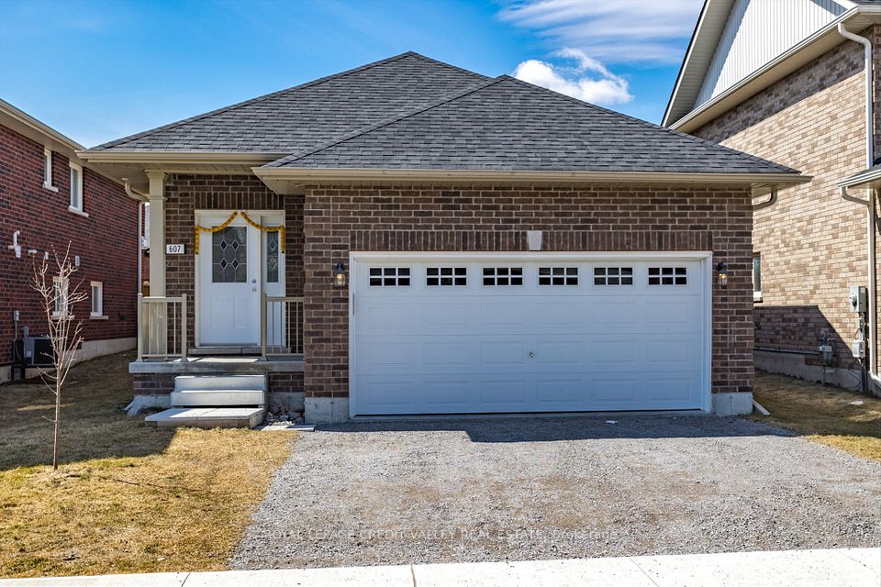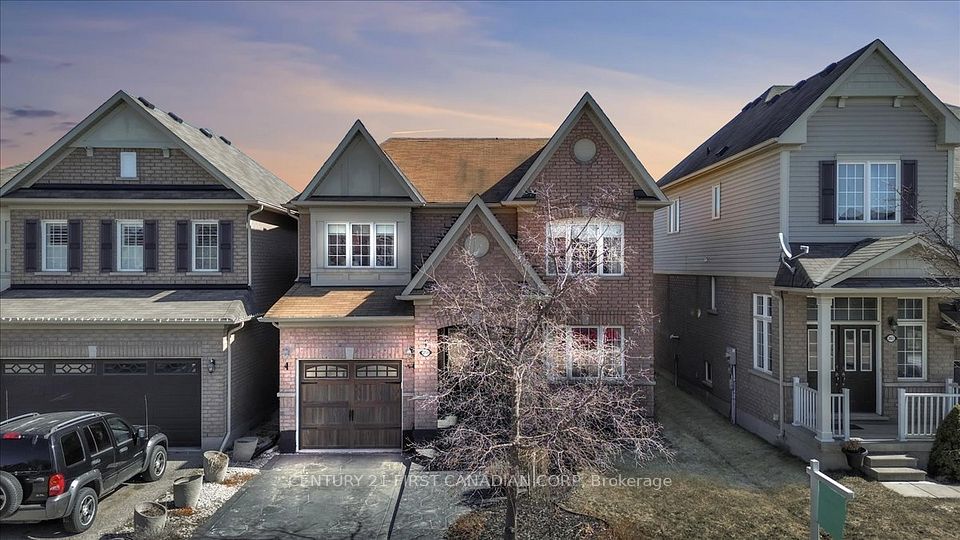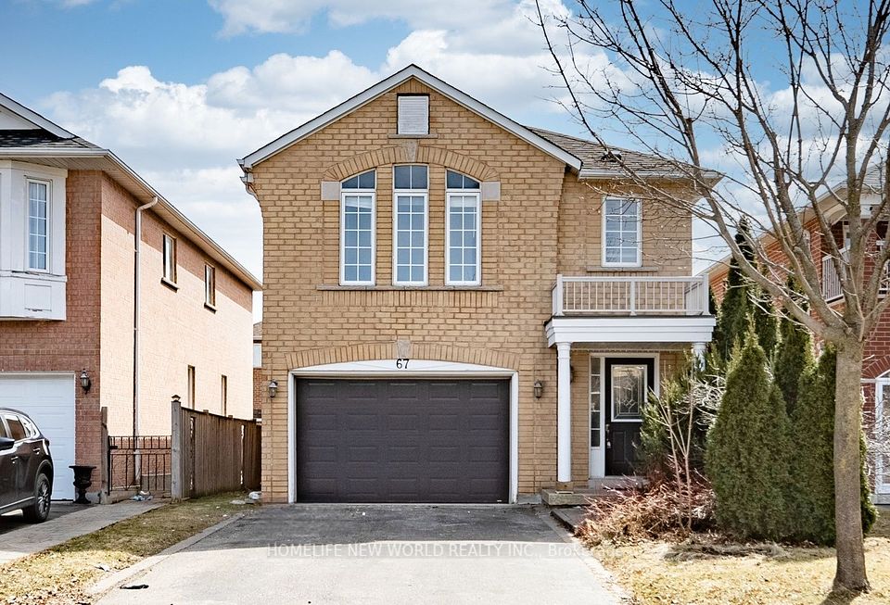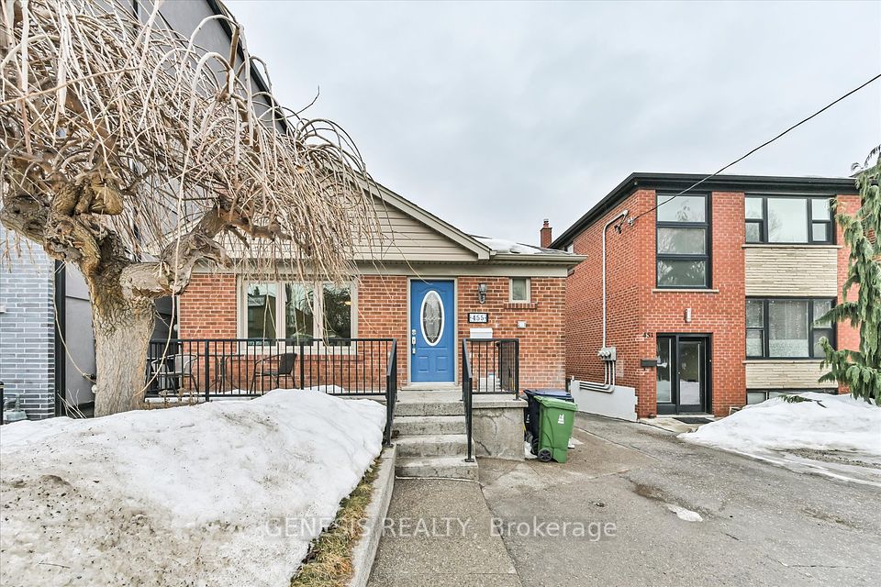$1,049,000
47 Preston Street, Toronto E06, ON M1N 3N2
Property Description
Property type
Detached
Lot size
N/A
Style
2-Storey
Approx. Area
N/A Sqft
Room Information
| Room Type | Dimension (length x width) | Features | Level |
|---|---|---|---|
| Utility Room | 4.74 x 2.45 m | Concrete Floor | Basement |
| Living Room | 5.8 x 3.5 m | Open Concept, Large Window, Laminate | Main |
| Bedroom 4 | 3.5 x 3.12 m | Laminate, Large Window | Main |
| Kitchen | 6.2 x 3.4 m | W/O To Garden, Laminate | Main |
About 47 Preston Street
A rare opportunity to own in one of Toronto's most sought-after neighborhoods! Surrounded by multi-million-dollar custom homes, this west-facing property sits on a generous 25 x 150 ft lot, offering endless possibilities. Whether you're looking to build your dream home or invest in a prime income-generating property, this home is a fantastic opportunity. With 4 bedrooms and 2 bathrooms, this charming home is move-in ready with just a few small updates. Located on a quiet, family-friendly street, its just a 2-minute walk to Highview Park and 5 minutes to Birch Cliff Heights Public School. Plus, enjoy easy access to the beach, Scarborough GO, Warden Subway, The Bluffs, Variety Village, and an array of shops, cafés, and restaurants. Move in, update to your taste, or build new the choice is yours! Don't miss out - schedule your viewing today!
Home Overview
Last updated
2 days ago
Virtual tour
None
Basement information
Unfinished
Building size
--
Status
In-Active
Property sub type
Detached
Maintenance fee
$N/A
Year built
--
Additional Details
Price Comparison
Location

Shally Shi
Sales Representative, Dolphin Realty Inc
MORTGAGE INFO
ESTIMATED PAYMENT
Some information about this property - Preston Street

Book a Showing
Tour this home with Shally ✨
I agree to receive marketing and customer service calls and text messages from Condomonk. Consent is not a condition of purchase. Msg/data rates may apply. Msg frequency varies. Reply STOP to unsubscribe. Privacy Policy & Terms of Service.






