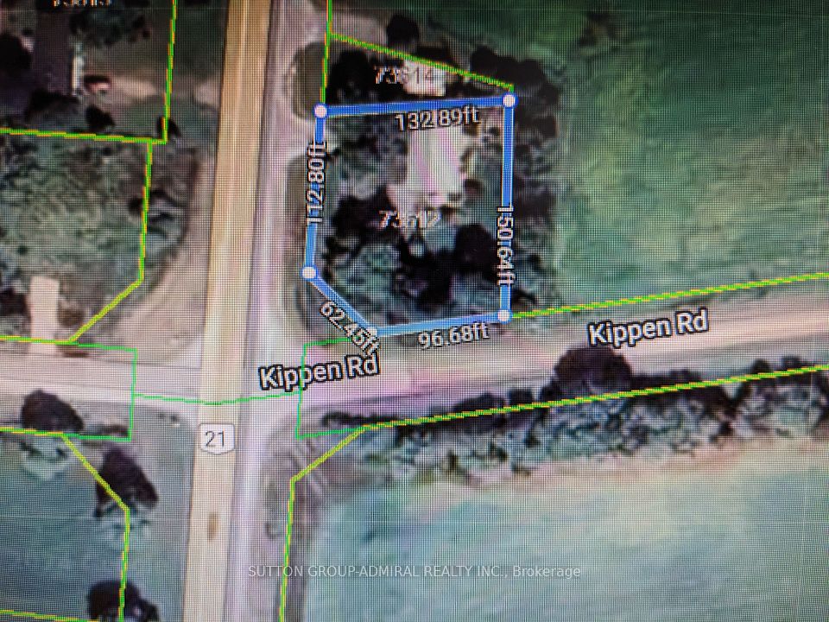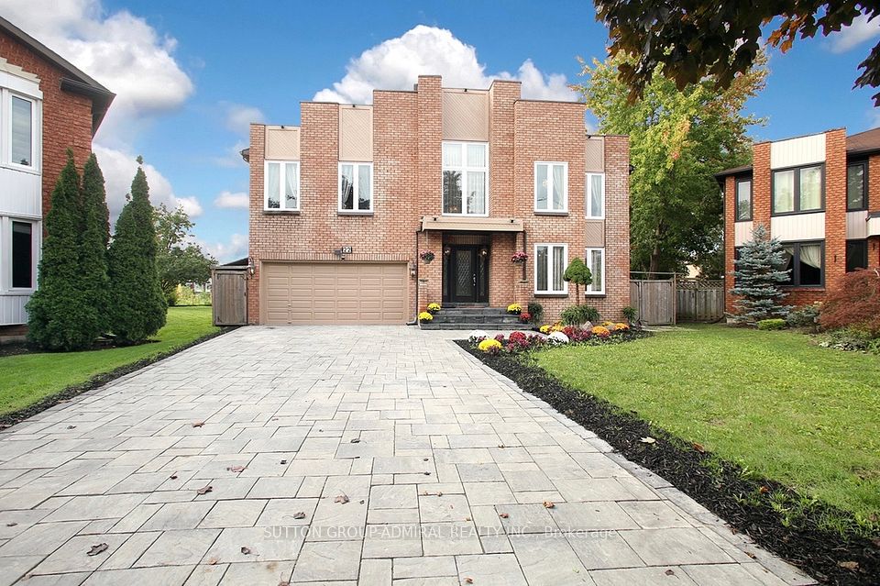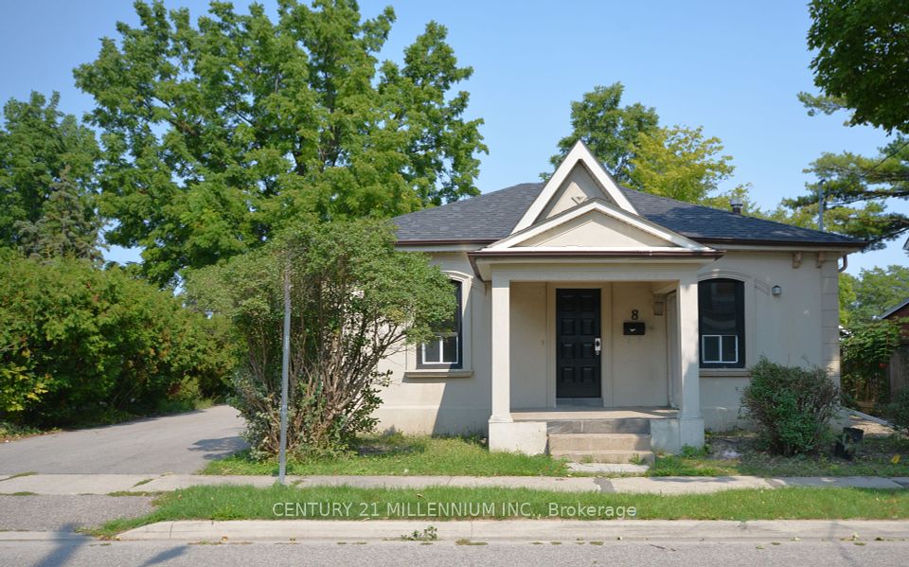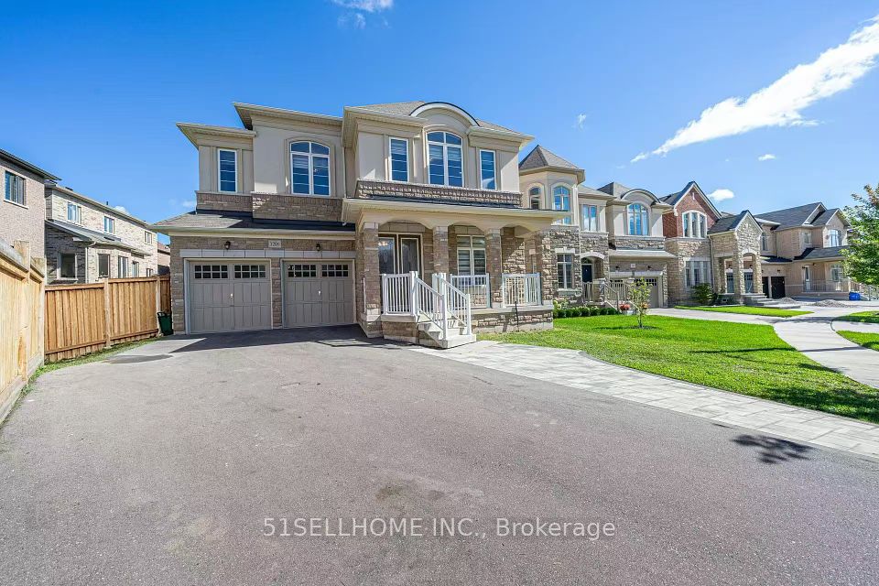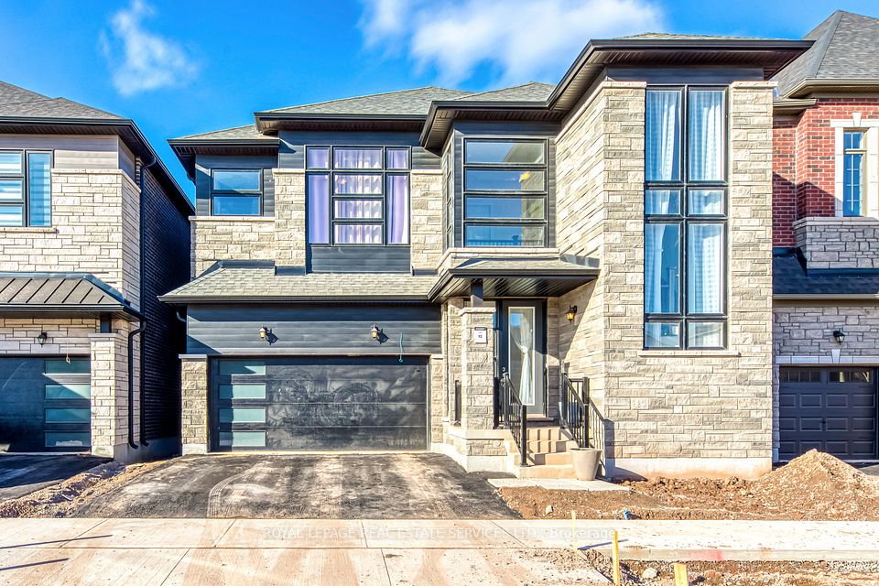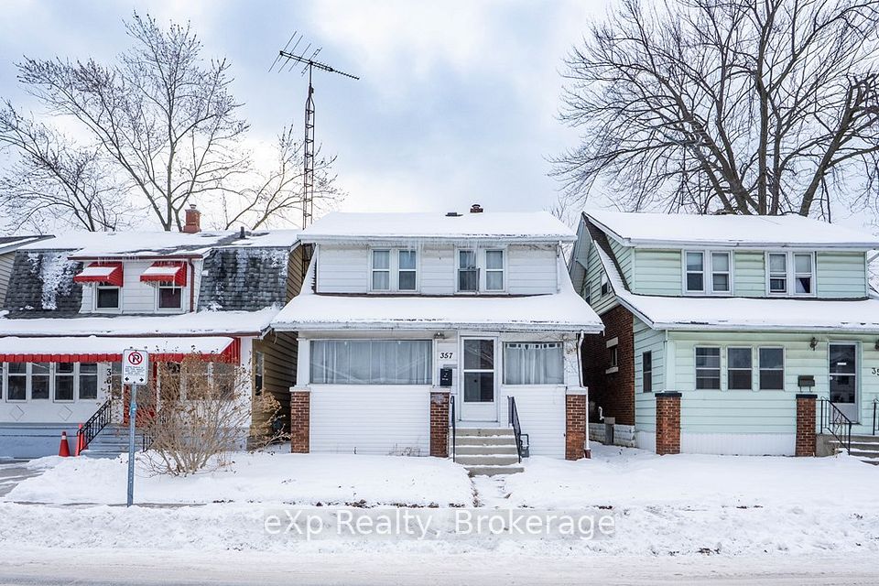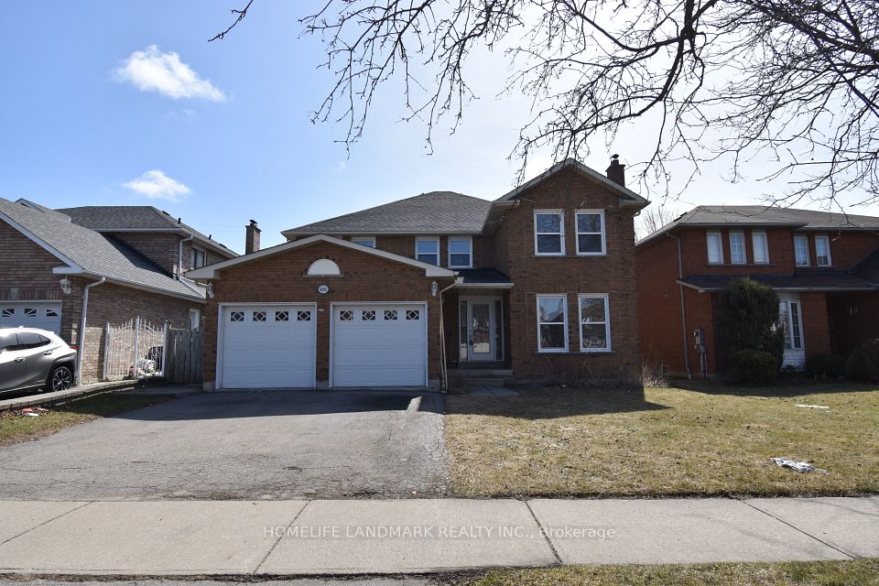$6,900
47 Hurst Avenue, Vaughan, ON L6A 4Y5
Property Description
Property type
Detached
Lot size
N/A
Style
2-Storey
Approx. Area
3500-5000 Sqft
Room Information
| Room Type | Dimension (length x width) | Features | Level |
|---|---|---|---|
| Kitchen | 5.2 x 5.3 m | Hardwood Floor, Pot Lights, Stainless Steel Appl | Main |
| Dining Room | 5.4 x 3.7 m | Hardwood Floor, Pot Lights, Coffered Ceiling(s) | Main |
| Family Room | 6.2 x 3.6 m | Hardwood Floor, 2 Way Fireplace, Coffered Ceiling(s) | Main |
| Office | 4.2 x 3.1 m | Hardwood Floor, 2 Way Fireplace, Coffered Ceiling(s) | Main |
About 47 Hurst Avenue
Elegance X Convenience. Welcome To This Double Garage Detach In The Prestigious Patterson Community In Vaughan. 4+3 Bedrooms, 6 Bathrooms, Multiple Ensuites, Tastefully Finished W/ Luxury & Comfort In Mind. Come Home To A 23ft Cathedral Ceiling & Over 5000sqft Of Total Living Space W/ A Super Functional Layout. Grand Open Concept Kitchen & Living - Wolf Gas Stove, Sub-Zero Fridge, Comes With A Wooden Deck That Overlooks A Pond Great For Entertaining Guests. Newly Finished Bsmt W 2 Full Bedrooms & Bathrooms + Individual Washer & Dryer Perfect For In Laws. Primary Bedroom Features 2 His/Her Walk-in Closets. Ton Of Storages. Hardwood Floors Thru-Out, Coffered Ceilings, Pot-Lights, Tons Of Natural Lights. Too Much To List - This Home Is A Must See To Capture It All In Person! **EXTRAS** New Interlocked Driveway. 10' Ceiling Thru-Out Main Level. Walk-Out Basement For Easy Access. Mins To Parks, Community Centre, Library, Restaurants, Shops & MORE!!!!
Home Overview
Last updated
Mar 29
Virtual tour
None
Basement information
Apartment, Finished with Walk-Out
Building size
--
Status
In-Active
Property sub type
Detached
Maintenance fee
$N/A
Year built
--
Additional Details
Price Comparison
Location

Angela Yang
Sales Representative, ANCHOR NEW HOMES INC.
MORTGAGE INFO
ESTIMATED PAYMENT
Some information about this property - Hurst Avenue

Book a Showing
Tour this home with Angela
I agree to receive marketing and customer service calls and text messages from Condomonk. Consent is not a condition of purchase. Msg/data rates may apply. Msg frequency varies. Reply STOP to unsubscribe. Privacy Policy & Terms of Service.






