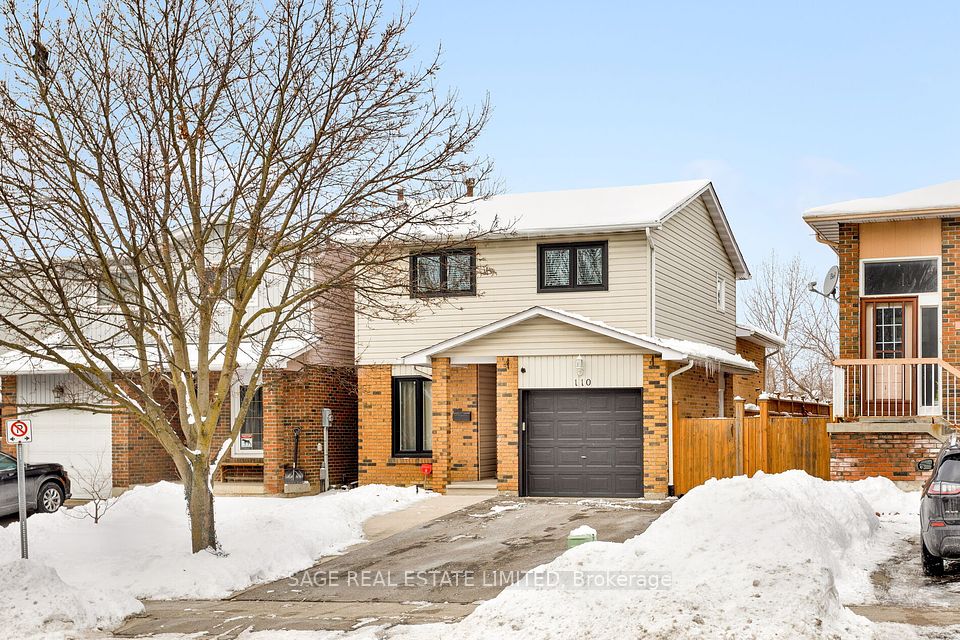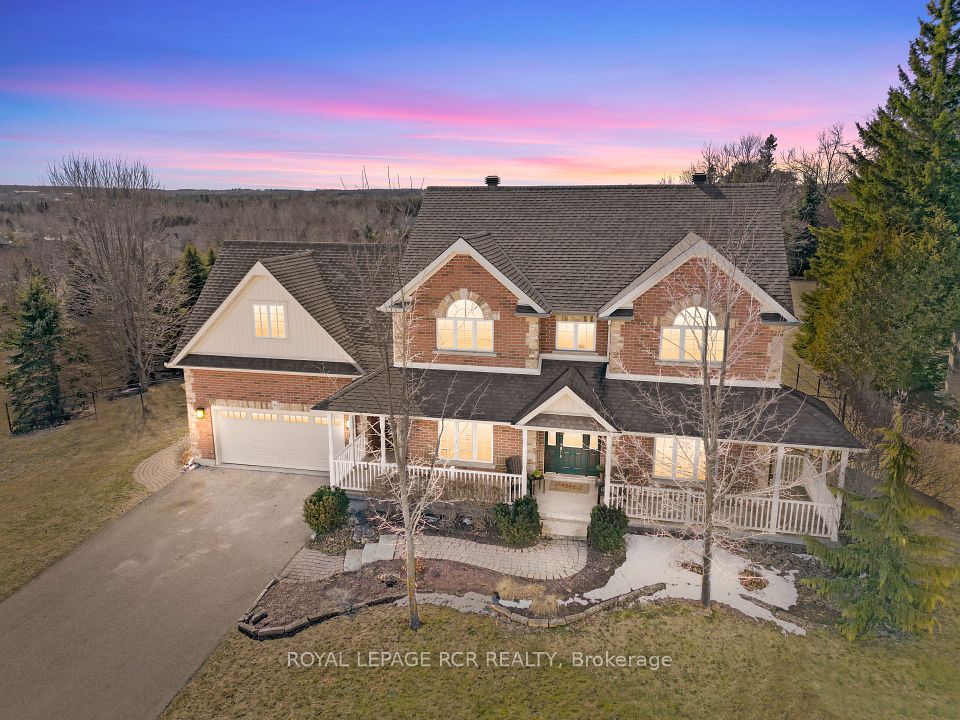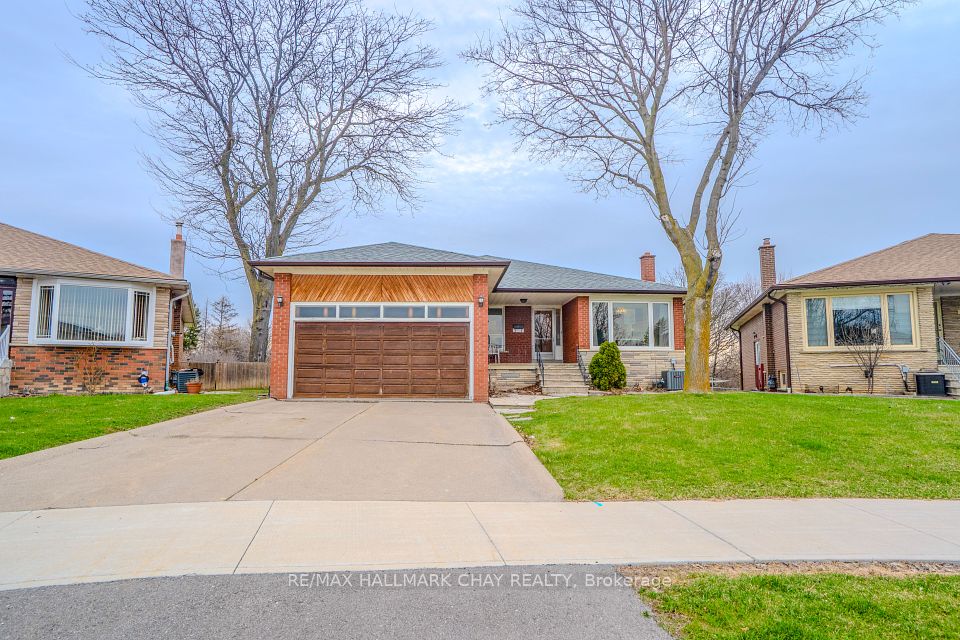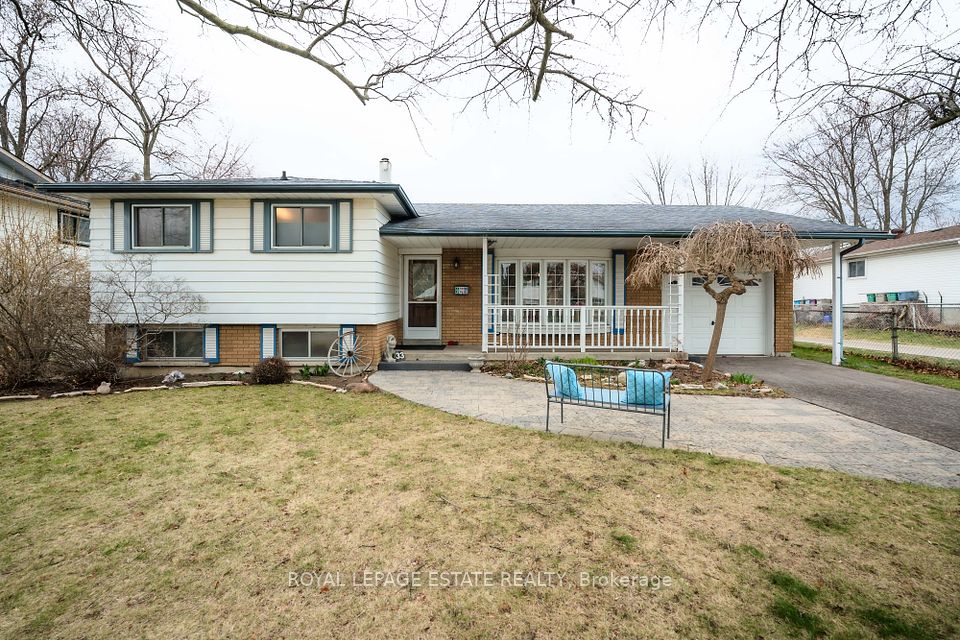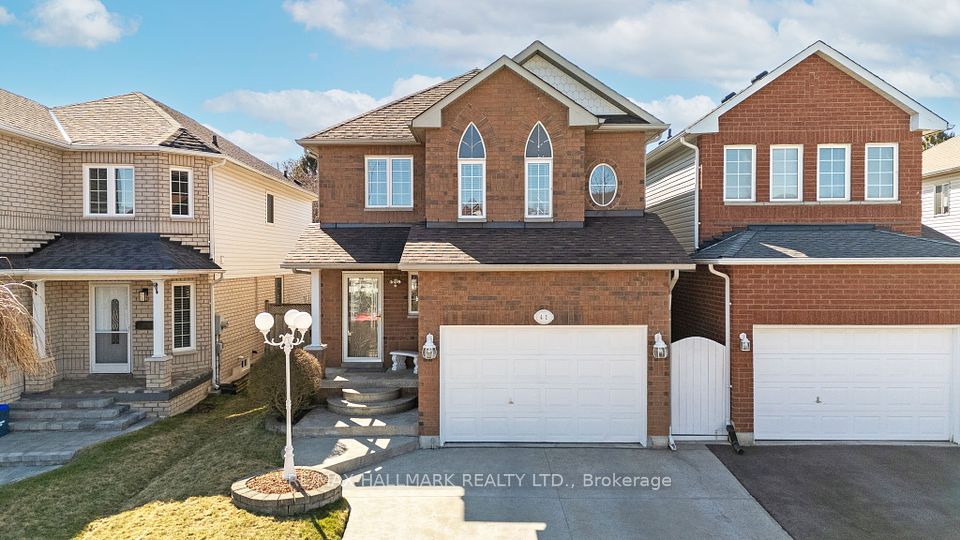$1,195,000
47 Donald Ingram Crescent, Georgina, ON L4P 0S3
Property Description
Property type
Detached
Lot size
N/A
Style
2-Storey
Approx. Area
2000-2500 Sqft
Room Information
| Room Type | Dimension (length x width) | Features | Level |
|---|---|---|---|
| Living Room | 3.96 x 6.4 m | Combined w/Dining, Open Concept | Main |
| Dining Room | 3.96 x 6.4 m | Combined w/Living, Window | Main |
| Family Room | 3.96 x 3.96 m | Fireplace, Separate Room, Large Window | Main |
| Breakfast | 3.81 x 3.04 m | W/O To Patio, Combined w/Kitchen | Main |
About 47 Donald Ingram Crescent
Be the first to live in this brand-new 4-bedroom, 3-bathroom detached home located in the newly developed Keswick community! This modern masterpiece boasts spacious living areas and top-of-the-line finishes throughout with approximately 2400 sq ft of living space. As you step inside, you'll be greeted by an open-concept layout that seamlessly blends the living, dining, and kitchen spaces perfect for entertaining and family gatherings. The chef-inspired kitchen features sleek cabinetry and a large center island, ideal for meal prep or casual dining. Enjoy cozy evenings by the fireplace in the family room with large windows flooding the space with tons of natural light. Upstairs, the oversized master suite offers a serene escape with 2 walk-in closets and a luxurious ensuite with a glass-enclosed shower, double vanity, and modern fixtures. The three additional bedrooms are spacious and filled with light, providing ample space for family or guests. The home is complete with a 2-car garage providing convenience and easy access, perfect for keeping your vehicles safe from the elements. Located in the thriving Keswick community, you'll enjoy easy access to schools, parks, shopping, and major transportation routes. This is a rare opportunity to own a move-in-ready home in a fantastic neighborhood. Don't miss out on this incredible home schedule your private showing today!
Home Overview
Last updated
Mar 26
Virtual tour
None
Basement information
Unfinished
Building size
--
Status
In-Active
Property sub type
Detached
Maintenance fee
$N/A
Year built
--
Additional Details
Price Comparison
Location

Shally Shi
Sales Representative, Dolphin Realty Inc
MORTGAGE INFO
ESTIMATED PAYMENT
Some information about this property - Donald Ingram Crescent

Book a Showing
Tour this home with Shally ✨
I agree to receive marketing and customer service calls and text messages from Condomonk. Consent is not a condition of purchase. Msg/data rates may apply. Msg frequency varies. Reply STOP to unsubscribe. Privacy Policy & Terms of Service.







