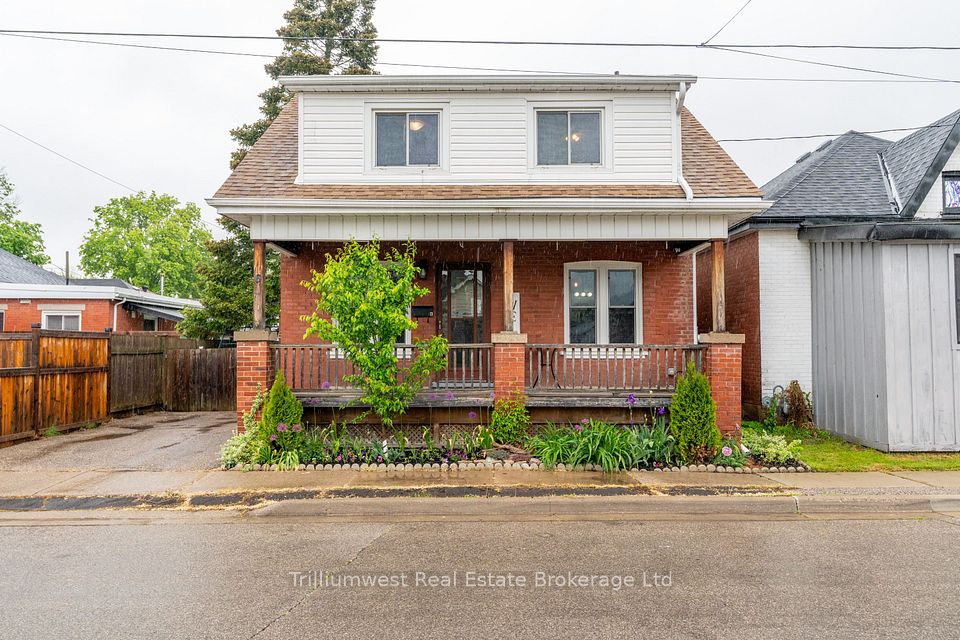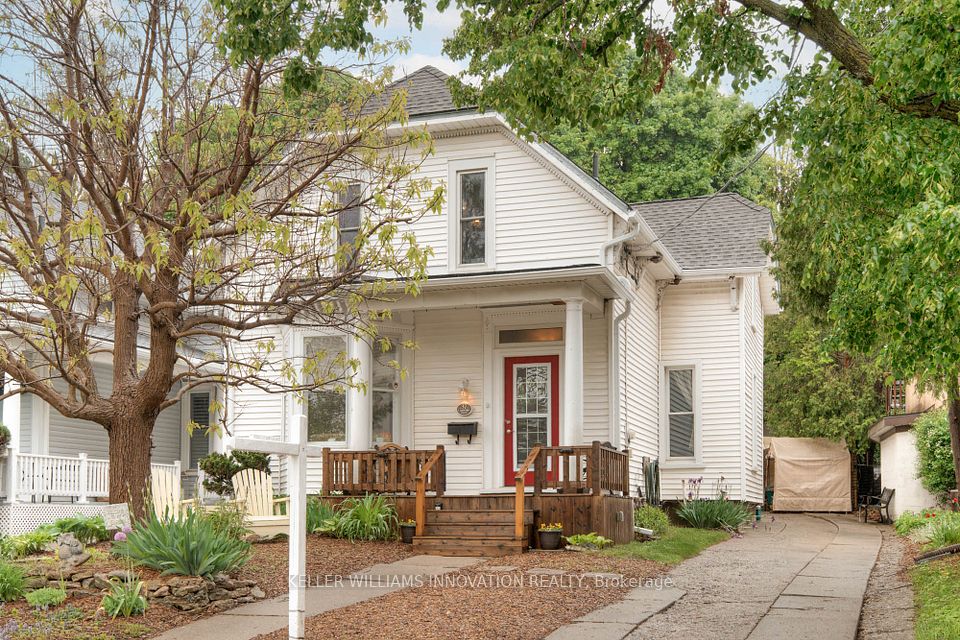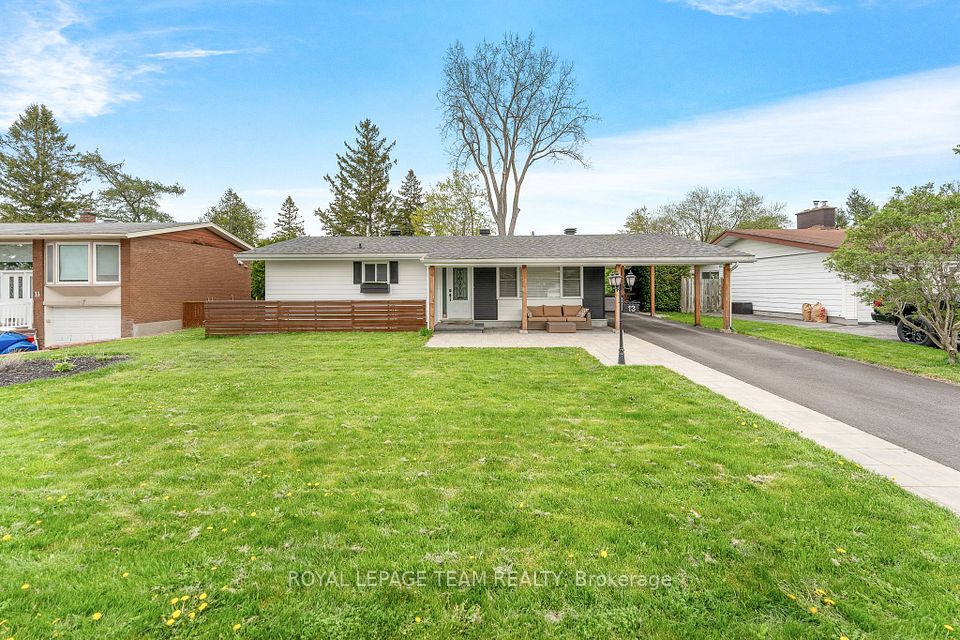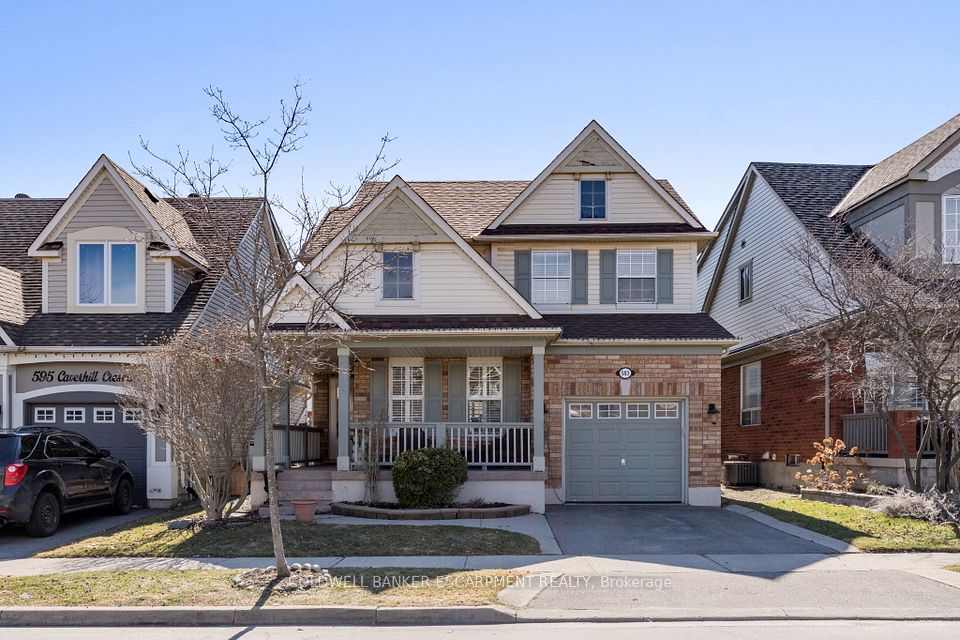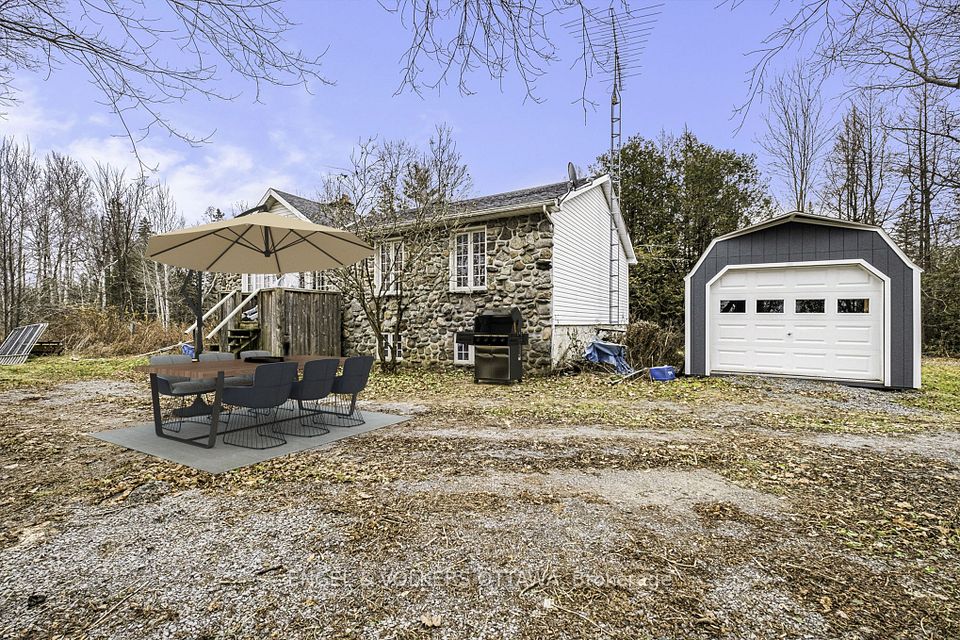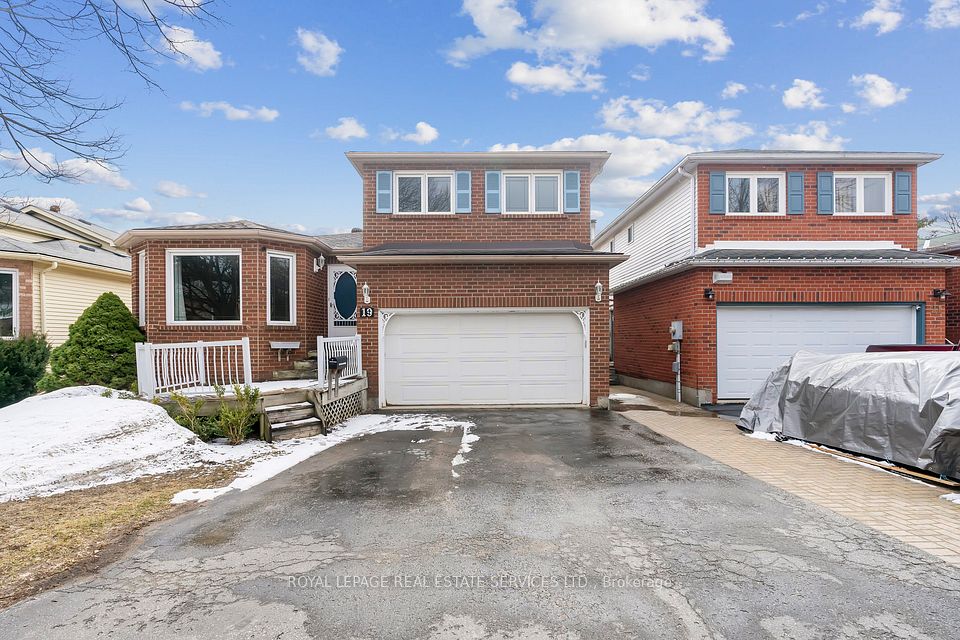$774,900
47 Briar Road, Barrie, ON L4N 3M5
Property Description
Property type
Detached
Lot size
< .50
Style
Backsplit 3
Approx. Area
1100-1500 Sqft
Room Information
| Room Type | Dimension (length x width) | Features | Level |
|---|---|---|---|
| Kitchen | 3.94 x 3.02 m | Ceramic Floor, Granite Counters, Double Sink | Main |
| Dining Room | 3.1 x 2.8 m | Open Concept | Main |
| Living Room | 5.01 x 3.45 m | Large Window | Main |
| Primary Bedroom | 4.08 x 3.02 m | Large Closet, French Doors, W/O To Deck | Second |
About 47 Briar Road
Top 5 Reasons You Will Love This Home: 1) Well-appointed three bedroom, 1.5 bathroom 3-level backsplit complete with a 2-car garage, offering ample living space tailored to a growing family 2) Dive into luxury with the large 18' x 36' heated saltwater pool, featuring removable steps, solar and gas heating systems, plus the option to switch to a chlorine 3) Outdoor living at its finest with a patio and gazebo, a large rear deck, and a fully fenced yard, perfect for entertaining and relaxation in the summer months 4) Conveniently located within walking distance of schools, making it an ideal home for families 5) Enjoy modern comforts with a furnace and central air conditioner installed in 2019, plus 200-amp service for all your energy needs. 1,700 fin.sq.ft. Age 54. Visit our website for more detailed information.
Home Overview
Last updated
6 days ago
Virtual tour
None
Basement information
Full, Finished
Building size
--
Status
In-Active
Property sub type
Detached
Maintenance fee
$N/A
Year built
--
Additional Details
Price Comparison
Location

Angela Yang
Sales Representative, ANCHOR NEW HOMES INC.
MORTGAGE INFO
ESTIMATED PAYMENT
Some information about this property - Briar Road

Book a Showing
Tour this home with Angela
I agree to receive marketing and customer service calls and text messages from Condomonk. Consent is not a condition of purchase. Msg/data rates may apply. Msg frequency varies. Reply STOP to unsubscribe. Privacy Policy & Terms of Service.






